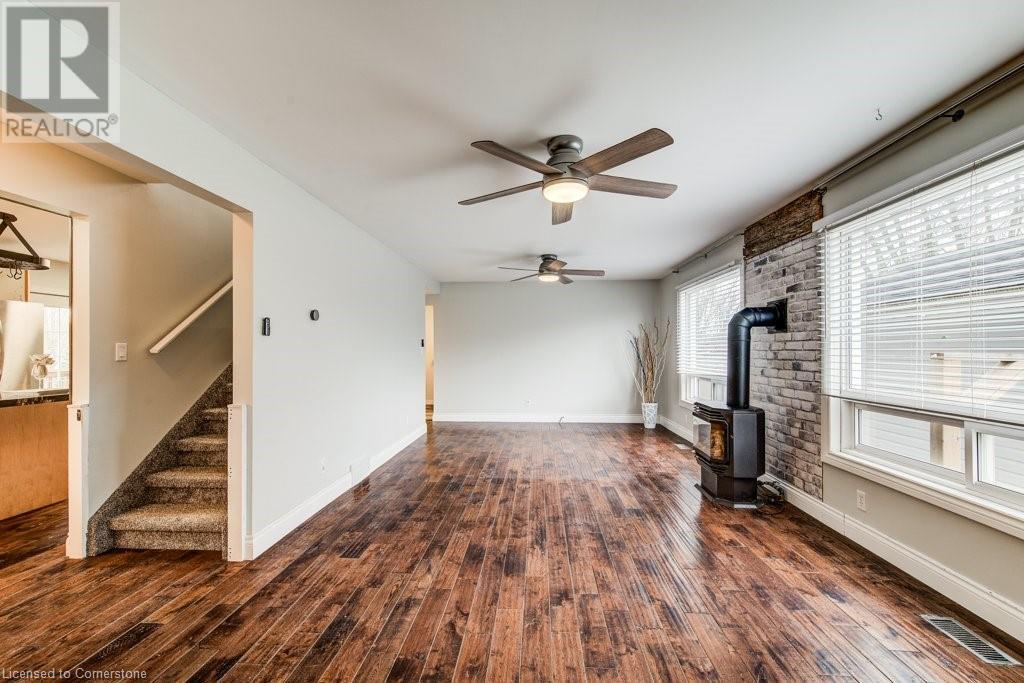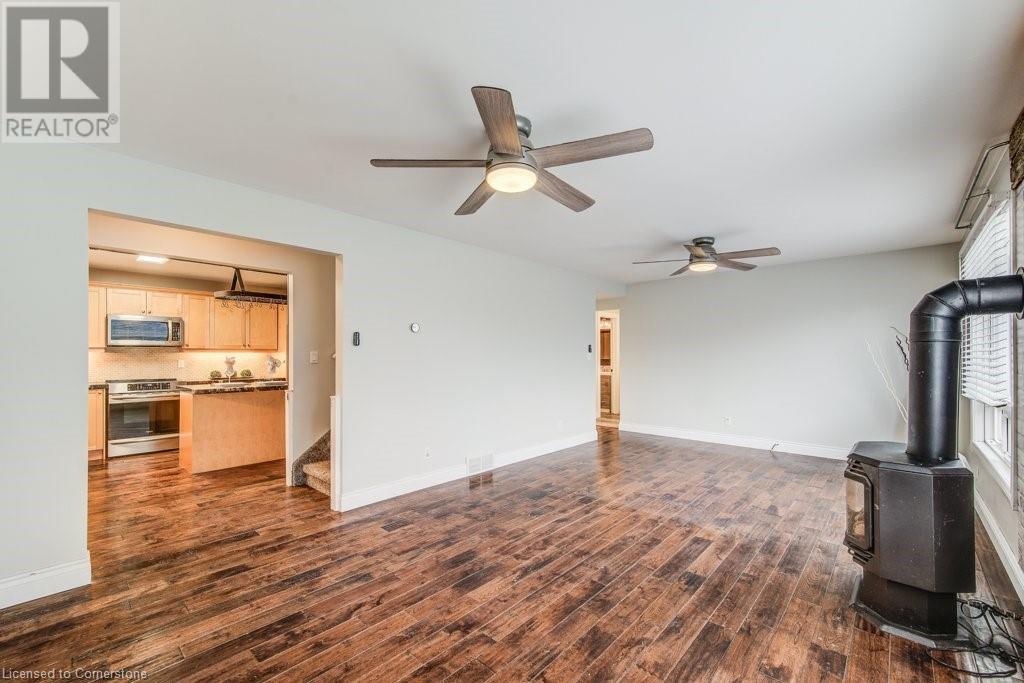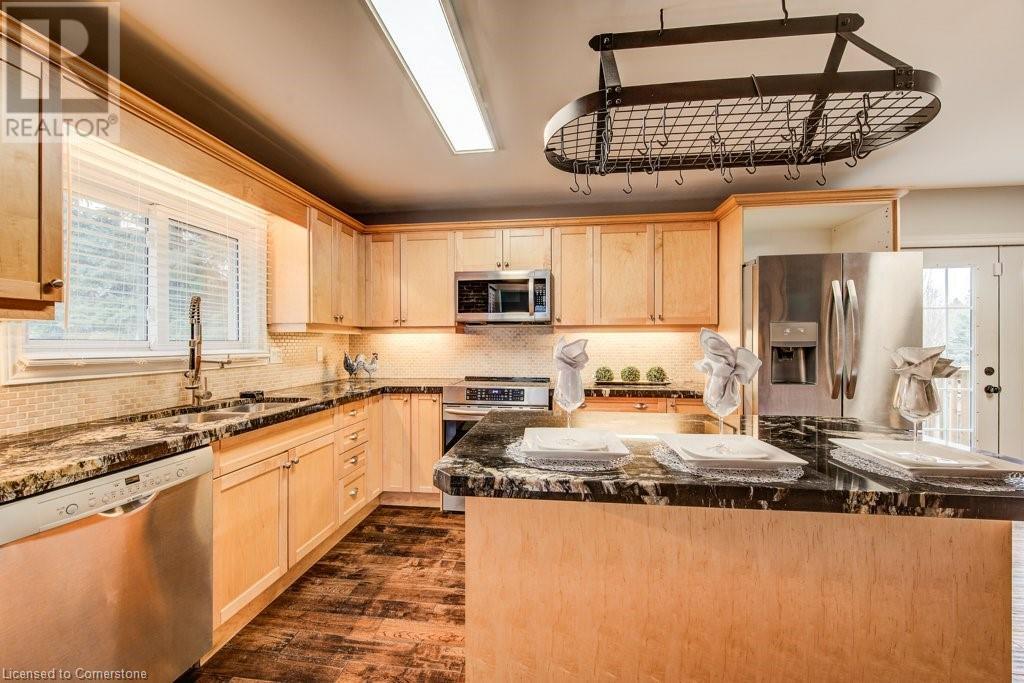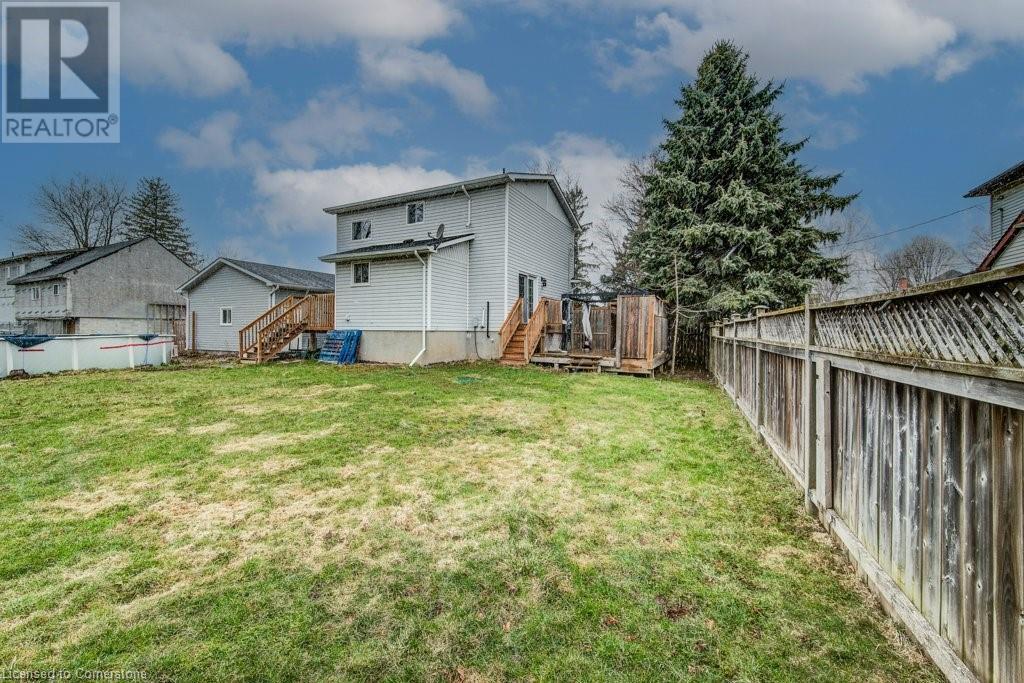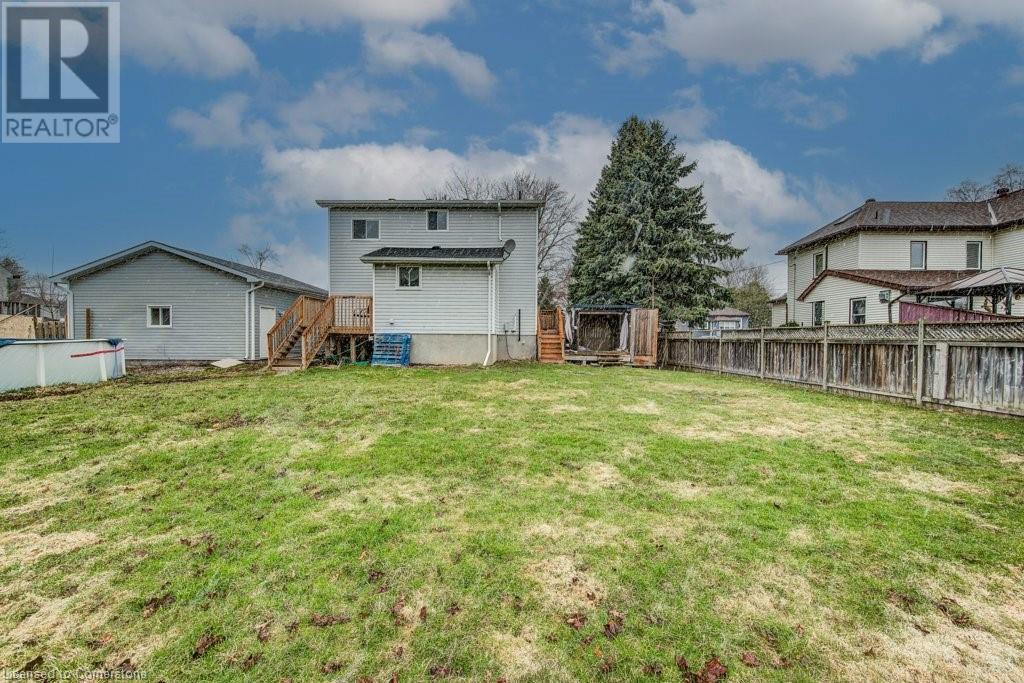23 James Street Bright, Ontario N0J 1B0
$699,900
Escape to small-town serenity, just minutes from Highway 401! This spacious, open-concept family home sits on a generous lot on a peaceful cul-de-sac, making it perfect for entertaining, hobbies, or weekend projects. The center-stair floorplan maximizes the home's space, featuring a large eat-in island kitchen with sleek quartz countertops and stainless steel appliances. Step out from the kitchen to a multi-level rear deck, ready for summer barbecues with its gas BBQ hookup and a large, fully fenced backyard with plenty of room to play or relax. The bright, airy family room offers a cozy gas fireplace, perfect for gatherings. The main floor includes a convenient laundry room and a 3-piece bath. Upstairs, you'll find three spacious bedrooms and a 5-piece family bath. The partially finished basement with laminate flooring provides versatile space that can easily be expanded to fit your needs. An oversized 24’ x 24’ detached garage (2015) offers ample room offers room for two vehicles and plenty of extra space—ideal for the car enthusiast, woodworker or hobbyist. Whether working on projects or simply enjoying your space, you'll make the most of the coming summer and stay out of the elements when winter rolls around again. With parking for up to 6 vehicles on the oversized and durable concrete driveway, you'll have plenty of space for vehicles. Recent updates include a 1000-gallon septic tank with weeping bed (2020) and a new furnace (2025). Located near parks, a local country market, and convenient access to Highways 401 and 403, this well-appointed home offers all the features you've been looking for! (id:61015)
Property Details
| MLS® Number | 40712633 |
| Property Type | Single Family |
| Community Features | School Bus |
| Features | Automatic Garage Door Opener |
| Parking Space Total | 6 |
| Pool Type | Above Ground Pool |
Building
| Bathroom Total | 2 |
| Bedrooms Above Ground | 3 |
| Bedrooms Total | 3 |
| Appliances | Dishwasher, Dryer, Refrigerator, Stove, Washer |
| Architectural Style | 2 Level |
| Basement Development | Partially Finished |
| Basement Type | Full (partially Finished) |
| Constructed Date | 1992 |
| Construction Style Attachment | Detached |
| Cooling Type | Central Air Conditioning |
| Exterior Finish | Vinyl Siding |
| Fireplace Present | Yes |
| Fireplace Total | 1 |
| Foundation Type | Block |
| Heating Fuel | Natural Gas |
| Heating Type | Forced Air |
| Stories Total | 2 |
| Size Interior | 1,795 Ft2 |
| Type | House |
| Utility Water | Municipal Water |
Parking
| Detached Garage |
Land
| Acreage | No |
| Fence Type | Fence |
| Sewer | Septic System |
| Size Depth | 108 Ft |
| Size Frontage | 83 Ft |
| Size Irregular | 0.2 |
| Size Total | 0.2 Ac|under 1/2 Acre |
| Size Total Text | 0.2 Ac|under 1/2 Acre |
| Zoning Description | R1 |
Rooms
| Level | Type | Length | Width | Dimensions |
|---|---|---|---|---|
| Second Level | 5pc Bathroom | 9'2'' x 7'7'' | ||
| Second Level | Bedroom | 10'4'' x 8'11'' | ||
| Second Level | Bedroom | 13'3'' x 9'11'' | ||
| Second Level | Primary Bedroom | 17'7'' x 11'0'' | ||
| Basement | Utility Room | 16'4'' x 16'1'' | ||
| Basement | Storage | 9'11'' x 8'1'' | ||
| Basement | Storage | 12'2'' x 13'2'' | ||
| Basement | Recreation Room | 18'8'' x 11'9'' | ||
| Main Level | 3pc Bathroom | 6'9'' x 5'4'' | ||
| Main Level | Laundry Room | 7'2'' x 6'8'' | ||
| Main Level | Dining Room | 10'11'' x 9'6'' | ||
| Main Level | Living Room | 22'11'' x 12'3'' | ||
| Main Level | Kitchen | 13'5'' x 10'11'' |
https://www.realtor.ca/real-estate/28103914/23-james-street-bright
Contact Us
Contact us for more information








