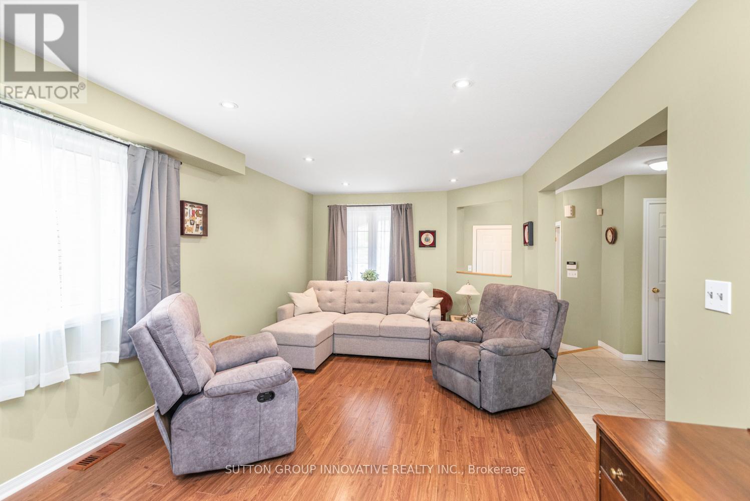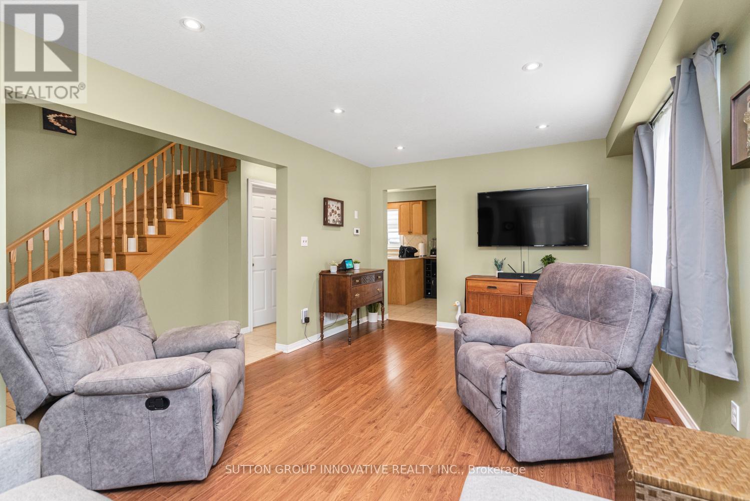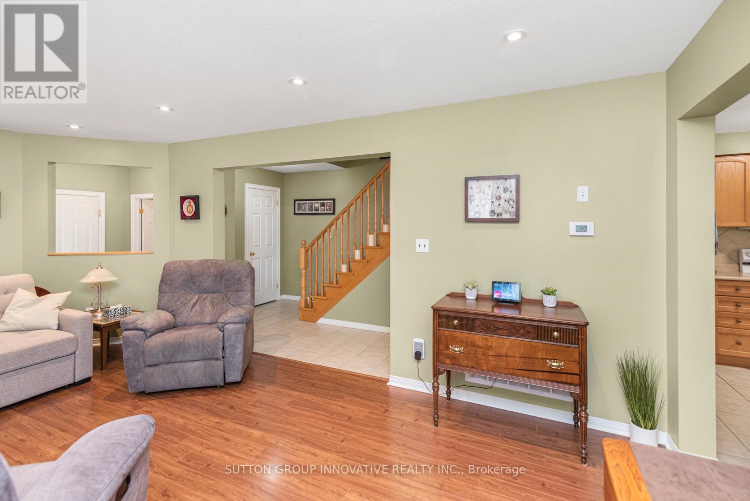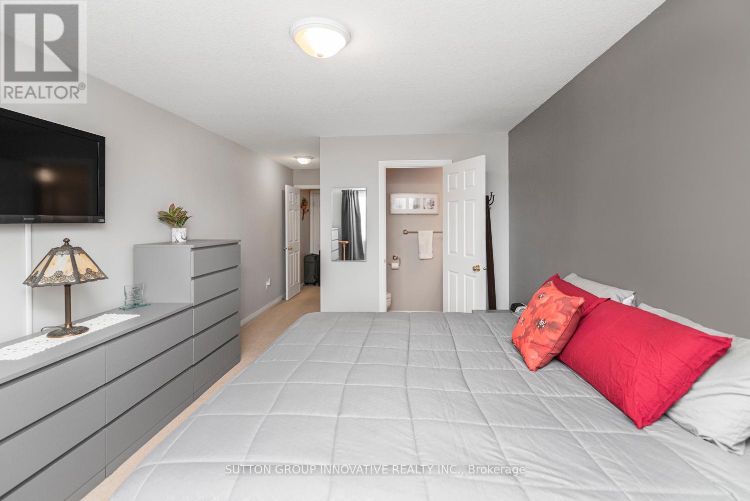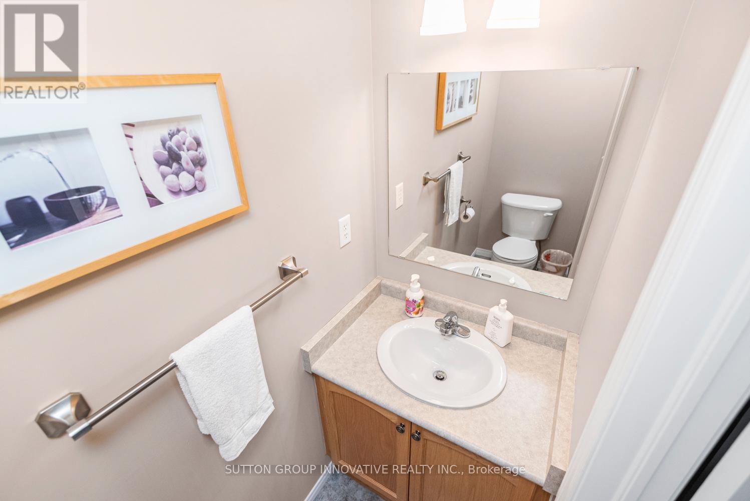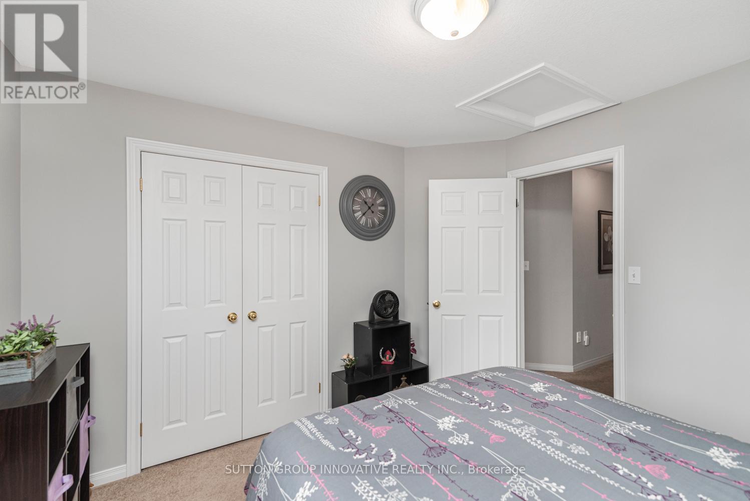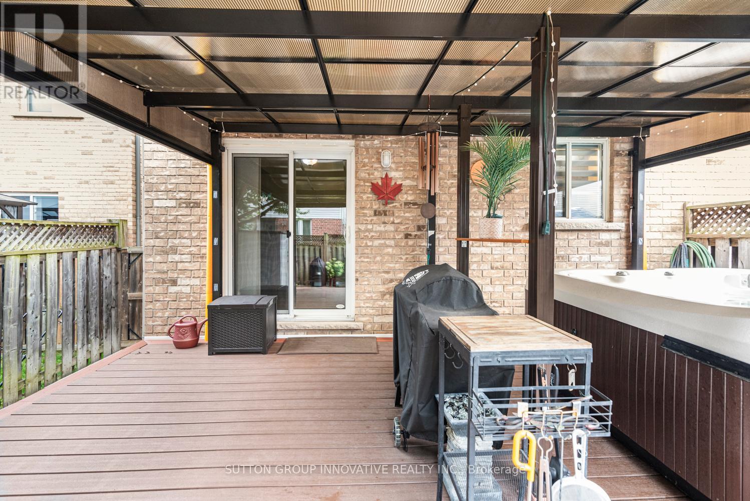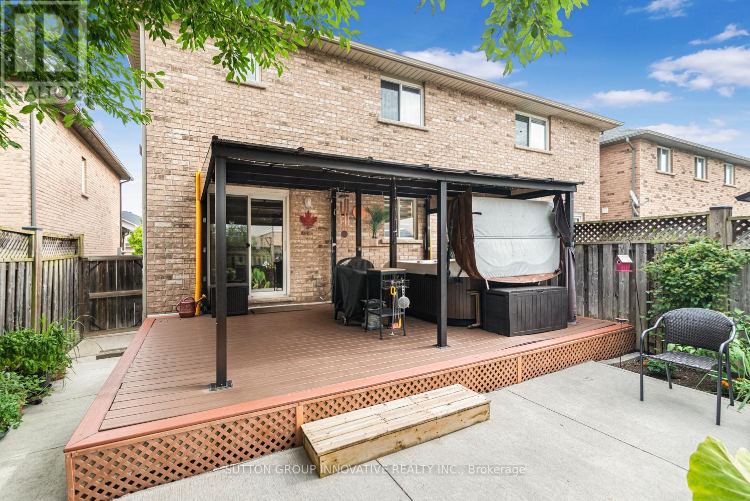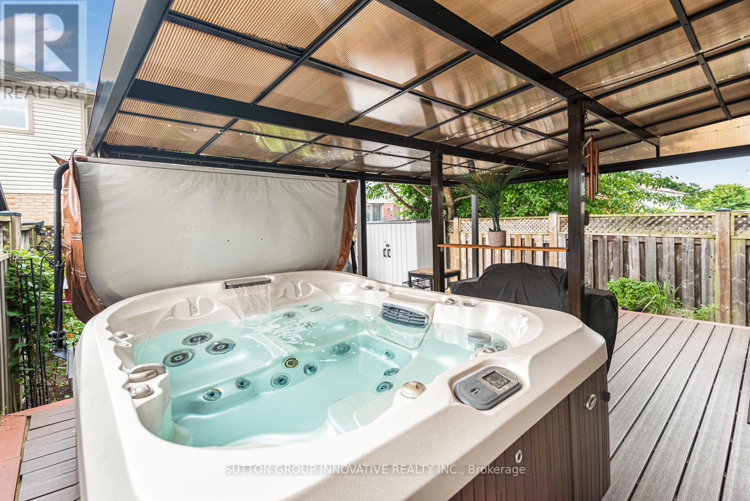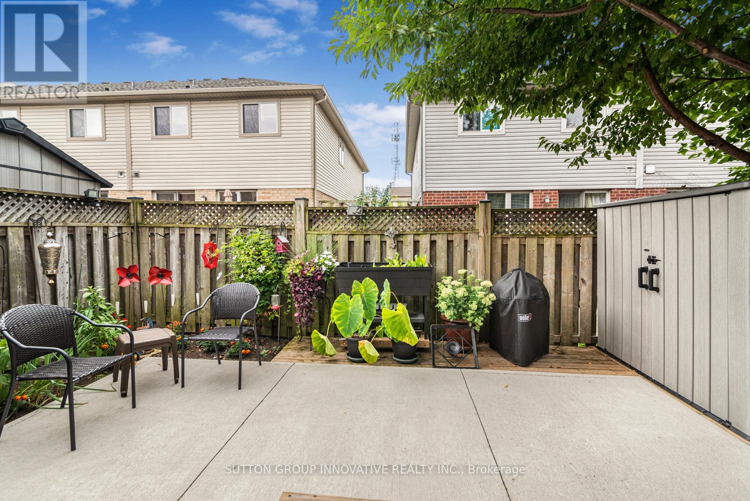23 Jonathon Court Hamilton, Ontario L8W 0A1
$759,900
Located in central Mountain near Upper Sherman and Rymal road, this beautiful, semi-detached home was built in 2006 and offers almost 1,700 square feet of comfortable living space. The main floor has a living room, 2-piece bathroom, kitchen and a dining room with sliding glass doors to the private backyard, Upstairs there are four spacious bedrooms. The large primary bedroom has its own 2-piece ensuite for added privacy and convenience. The home also features a 5-piece main bathroom. Practical updates have been made throughout the property. The furnace was replaced in 2016, and the roof was updated in 2018, additional insulation was added in 2018, making the home more energy-efficient and comfortable year-round. The attached garage, with an insulated door, adds convenience and practicality, while the double driveway provides ample parking for residents and guests. Outside, you'll fine a low-maintenance composite deck that's perfect for summer barbecues or relaxing evenings. There's even a hot tub, offering a touch of luxury and the perfect way to unwind after a long day. This home truly has it all, combining modern amenities, thoughtful updates, and a prime layout designed for both relaxation and functionality. It's move-in ready and waiting for its next chapter! (id:61015)
Property Details
| MLS® Number | X11939524 |
| Property Type | Single Family |
| Community Name | Butler |
| Amenities Near By | Park, Place Of Worship, Public Transit |
| Features | Partially Cleared |
| Parking Space Total | 3 |
| Structure | Shed |
Building
| Bathroom Total | 3 |
| Bedrooms Above Ground | 4 |
| Bedrooms Total | 4 |
| Appliances | Water Heater, Dishwasher, Dryer, Freezer, Hot Tub, Microwave, Range, Refrigerator, Stove, Washer |
| Basement Development | Unfinished |
| Basement Type | Full (unfinished) |
| Construction Style Attachment | Semi-detached |
| Cooling Type | Central Air Conditioning |
| Exterior Finish | Brick, Vinyl Siding |
| Foundation Type | Poured Concrete |
| Half Bath Total | 2 |
| Heating Fuel | Natural Gas |
| Heating Type | Forced Air |
| Stories Total | 2 |
| Size Interior | 1,500 - 2,000 Ft2 |
| Type | House |
| Utility Water | Municipal Water |
Parking
| Attached Garage |
Land
| Acreage | No |
| Fence Type | Fenced Yard |
| Land Amenities | Park, Place Of Worship, Public Transit |
| Sewer | Sanitary Sewer |
| Size Depth | 100 Ft ,3 In |
| Size Frontage | 24 Ft ,8 In |
| Size Irregular | 24.7 X 100.3 Ft |
| Size Total Text | 24.7 X 100.3 Ft |
Rooms
| Level | Type | Length | Width | Dimensions |
|---|---|---|---|---|
| Second Level | Bedroom | 4.52 m | 3.43 m | 4.52 m x 3.43 m |
| Second Level | Bathroom | Measurements not available | ||
| Second Level | Bedroom 2 | 3.38 m | 3.02 m | 3.38 m x 3.02 m |
| Second Level | Bedroom 3 | 3.23 m | 3.02 m | 3.23 m x 3.02 m |
| Second Level | Bedroom 4 | 3.28 m | 3.28 m | 3.28 m x 3.28 m |
| Second Level | Bathroom | Measurements not available | ||
| Basement | Utility Room | Measurements not available | ||
| Main Level | Living Room | 5.92 m | 3.4 m | 5.92 m x 3.4 m |
| Main Level | Dining Room | 2.72 m | 2.84 m | 2.72 m x 2.84 m |
| Main Level | Kitchen | 3.1 m | 2.9 m | 3.1 m x 2.9 m |
| Main Level | Bathroom | Measurements not available |
Utilities
| Sewer | Installed |
https://www.realtor.ca/real-estate/27839961/23-jonathon-court-hamilton-butler-butler
Contact Us
Contact us for more information





