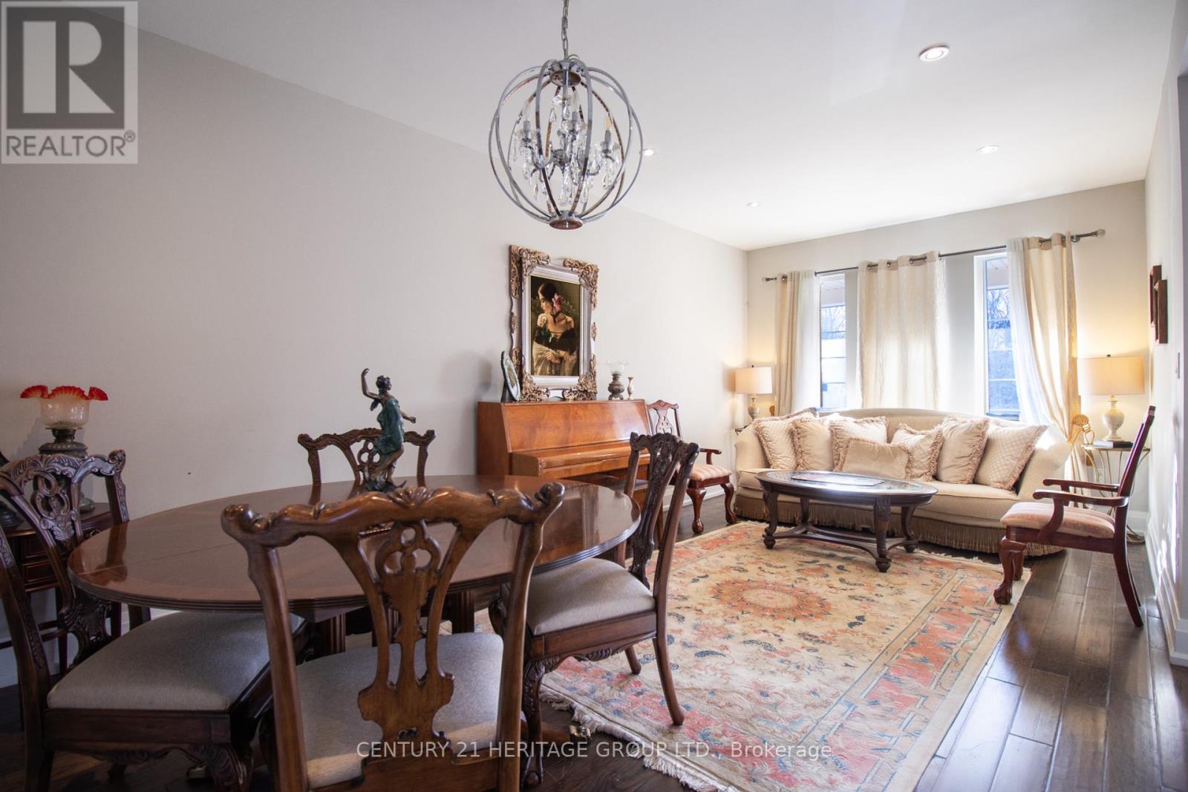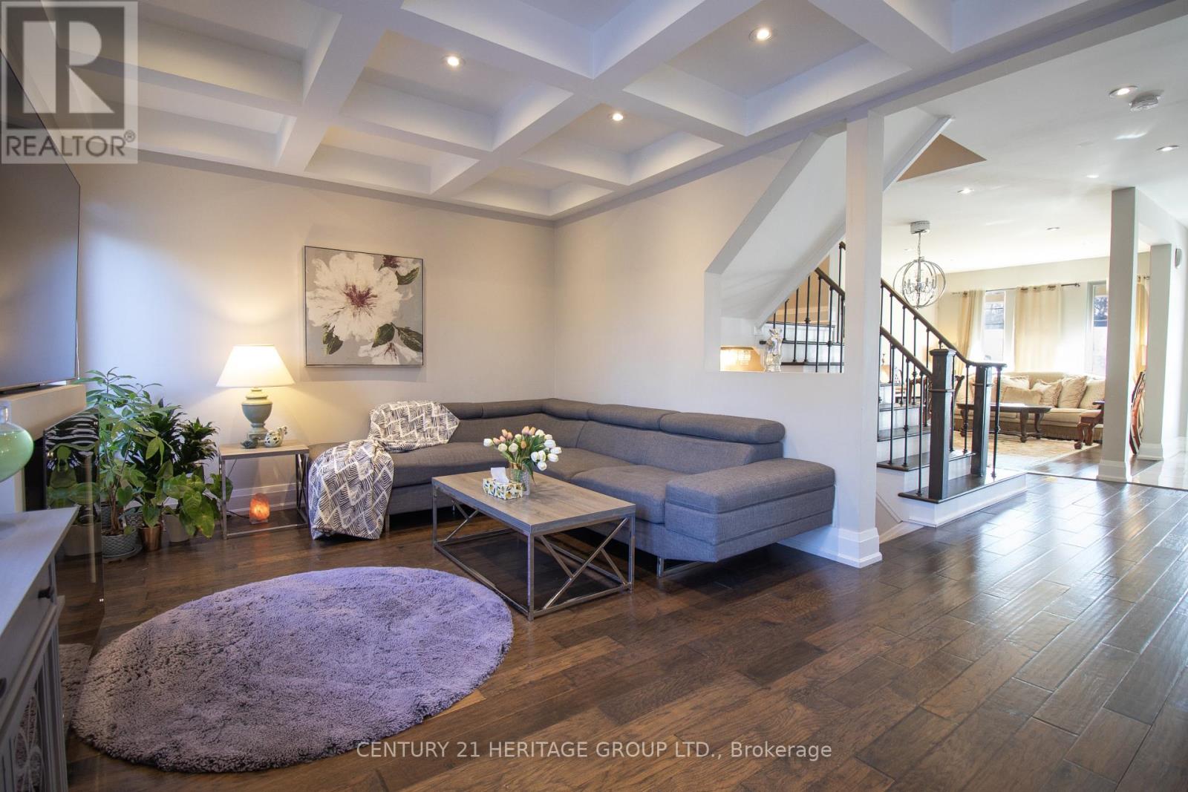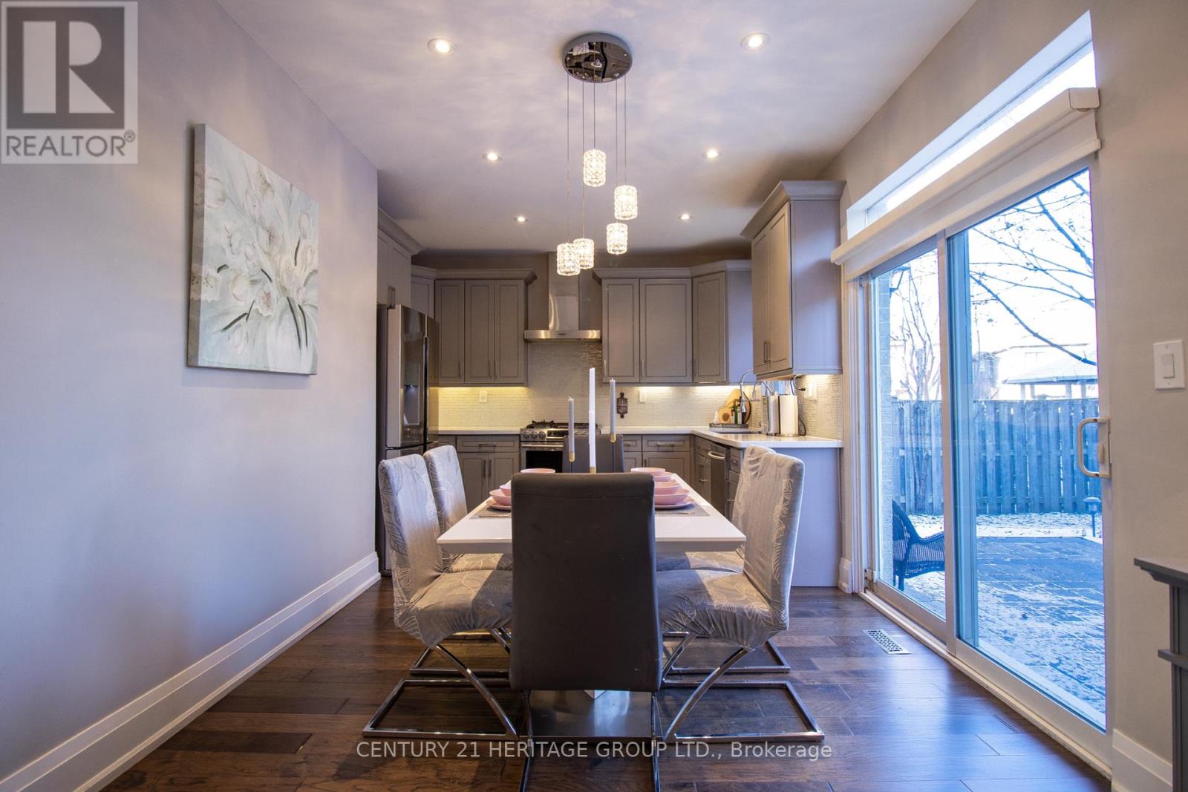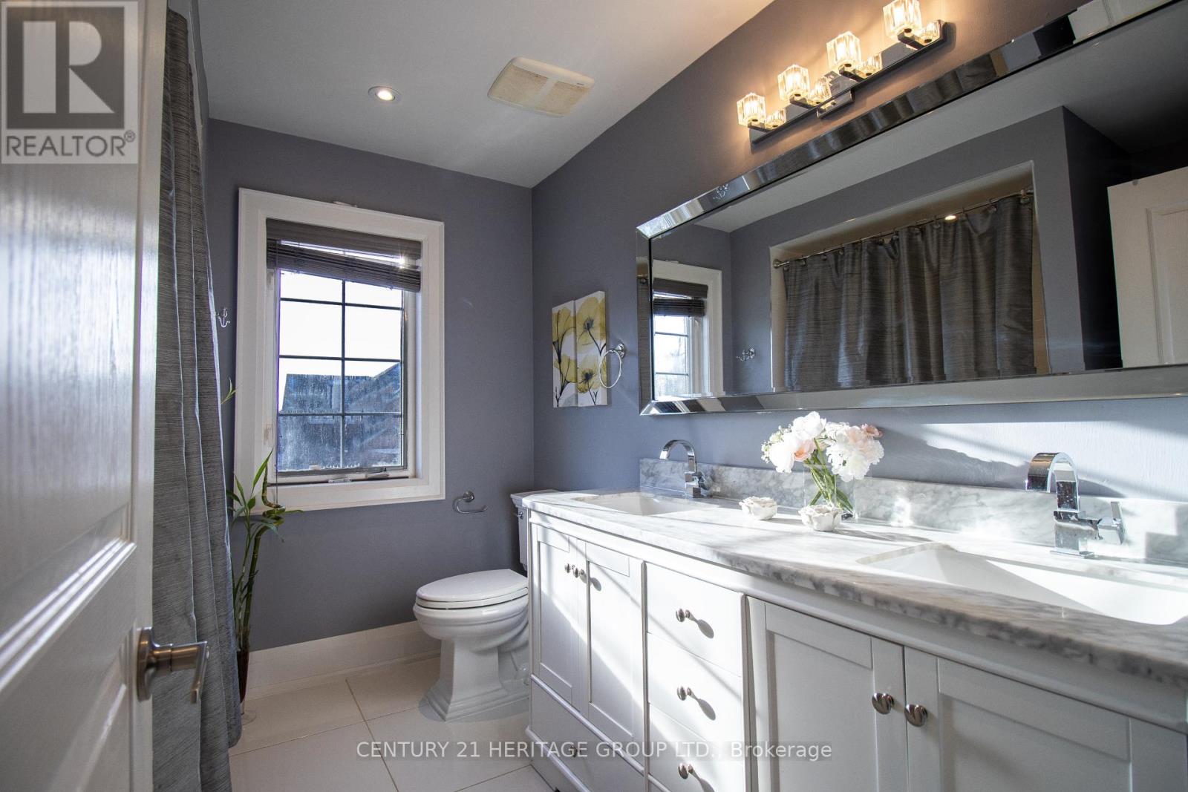23 Kingshill Road Richmond Hill, Ontario L4E 4B1
$1,693,000
DISCOVER THE EPITOME OF MODERN LUXURY IN THIS EXQUISITE RESIDENCE LOCATED IN THE HIGHLY SOUGHT-AFTER KINGHILL COMMUNITY. THIS HOME EXUDES ELEGANCE AND SOPHISTICATION. STEP ONTO BRAND-NEW HARDWOOD FLOORS THAT FLOW SEAMLESSLY THROUGHOUT BOTH LEVELS, COMPLEMENTED BY SMOOTH CEILINGS, POT LIGHTS, AND HIGH-END BASEBOARDS AND TRIMS. THE STUNNING IRON PICKETS ON THE STAIRCASE ADD A CONTEMPORARY TOUCH, WHILE THE GOURMET CHEFS KITCHEN IS A TRUE SHOWSTOPPER, FEATURING 100% PURE CANADIAN MAPLE CABINETS, SLEEK QUARTZ COUNTERTOPS, AND BRAND-NEW, NEVER-USED APPLIANCES. THE BEAUTIFULLY FINISHED BASEMENT OFFERS ADDITIONAL LIVING OR ENTERTAINMENT SPACE, PERFECT FOR ANY LIFESTYLE. RECENT UPGRADES EXTEND TO THE BACKYARD, DOOR-STEP AREA, AND LAUNDRY ROOM, ENSURING EVERY CORNER OF THIS HOME IS POLISHED AND PRISTINE. SITUATED IN A PRIME LOCATION, THIS ULTIMATE DESIGNER HOME COMBINES MODERN LUXURY WITH TIMELESS CHARM, READY TO WELCOME ITS NEXT DISCERNING OWNER. DON'T MISS YOUR CHANCE TO CALL THIS DREAM HOME YOURS! **EXTRAS** Stainless Steel Samsung Fridge, Brand New Stove, Brand New Dishwasher, Brand New Toilets And Bathroom Vanities, Brand NewFurnace And Garage Door Opener. (id:61015)
Property Details
| MLS® Number | N11893394 |
| Property Type | Single Family |
| Community Name | Oak Ridges |
| Parking Space Total | 6 |
Building
| Bathroom Total | 4 |
| Bedrooms Above Ground | 4 |
| Bedrooms Total | 4 |
| Basement Development | Finished |
| Basement Type | N/a (finished) |
| Construction Style Attachment | Detached |
| Cooling Type | Central Air Conditioning |
| Exterior Finish | Brick |
| Fireplace Present | Yes |
| Flooring Type | Hardwood |
| Foundation Type | Block |
| Half Bath Total | 1 |
| Heating Fuel | Natural Gas |
| Heating Type | Forced Air |
| Stories Total | 2 |
| Type | House |
| Utility Water | Municipal Water |
Parking
| Garage |
Land
| Acreage | No |
| Sewer | Sanitary Sewer |
| Size Depth | 98 Ft ,7 In |
| Size Frontage | 45 Ft |
| Size Irregular | 45 X 98.65 Ft |
| Size Total Text | 45 X 98.65 Ft |
Rooms
| Level | Type | Length | Width | Dimensions |
|---|---|---|---|---|
| Second Level | Primary Bedroom | 15.09 m | 12.14 m | 15.09 m x 12.14 m |
| Second Level | Bedroom 2 | 11.81 m | 10.01 m | 11.81 m x 10.01 m |
| Second Level | Bedroom 3 | 12.8 m | 10.01 m | 12.8 m x 10.01 m |
| Second Level | Bedroom 4 | 11.81 m | 10.01 m | 11.81 m x 10.01 m |
| Main Level | Living Room | 20.34 m | 10.99 m | 20.34 m x 10.99 m |
| Main Level | Dining Room | 20.34 m | 10.99 m | 20.34 m x 10.99 m |
| Main Level | Family Room | 14.93 m | 11.98 m | 14.93 m x 11.98 m |
| Main Level | Kitchen | 12.63 m | 7.55 m | 12.63 m x 7.55 m |
| Main Level | Eating Area | 9.84 m | 9.02 m | 9.84 m x 9.02 m |
https://www.realtor.ca/real-estate/27738908/23-kingshill-road-richmond-hill-oak-ridges-oak-ridges
Contact Us
Contact us for more information








































