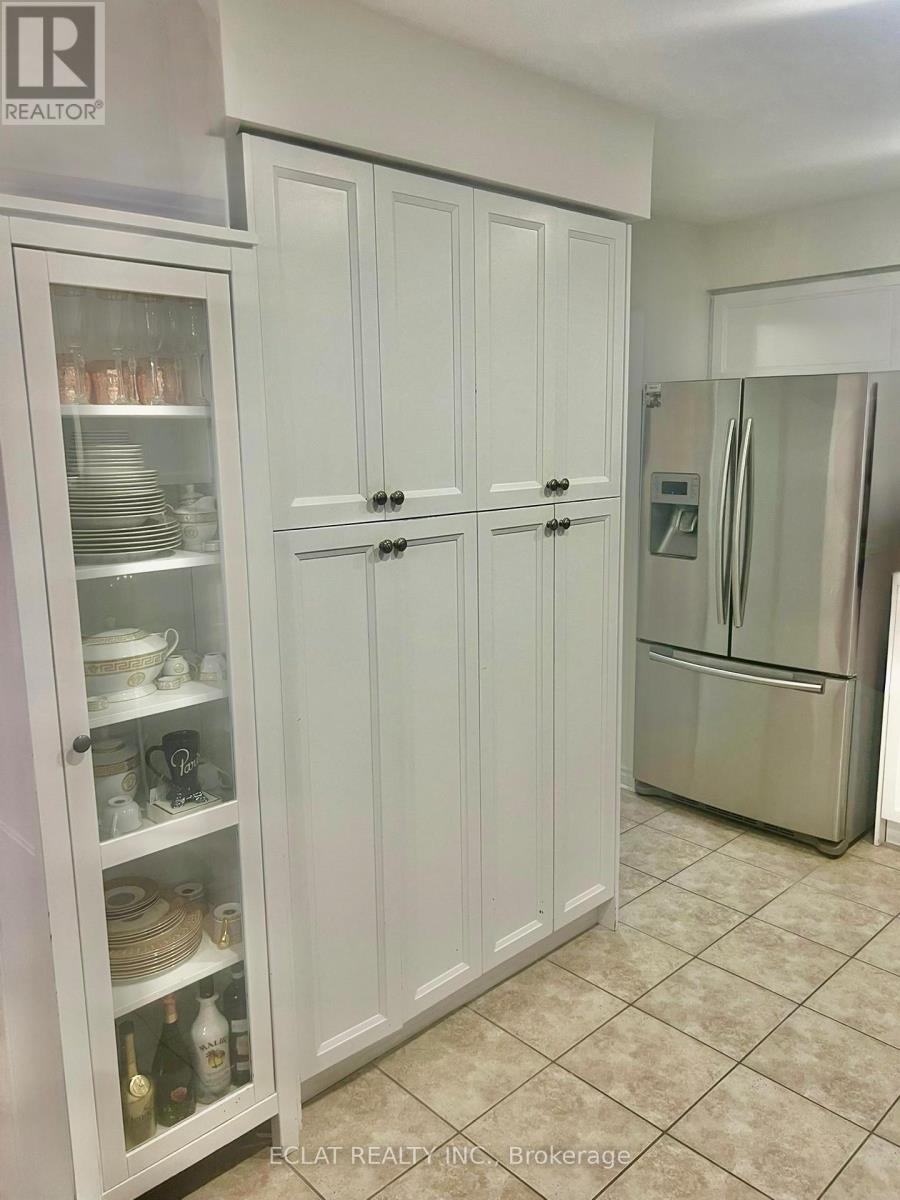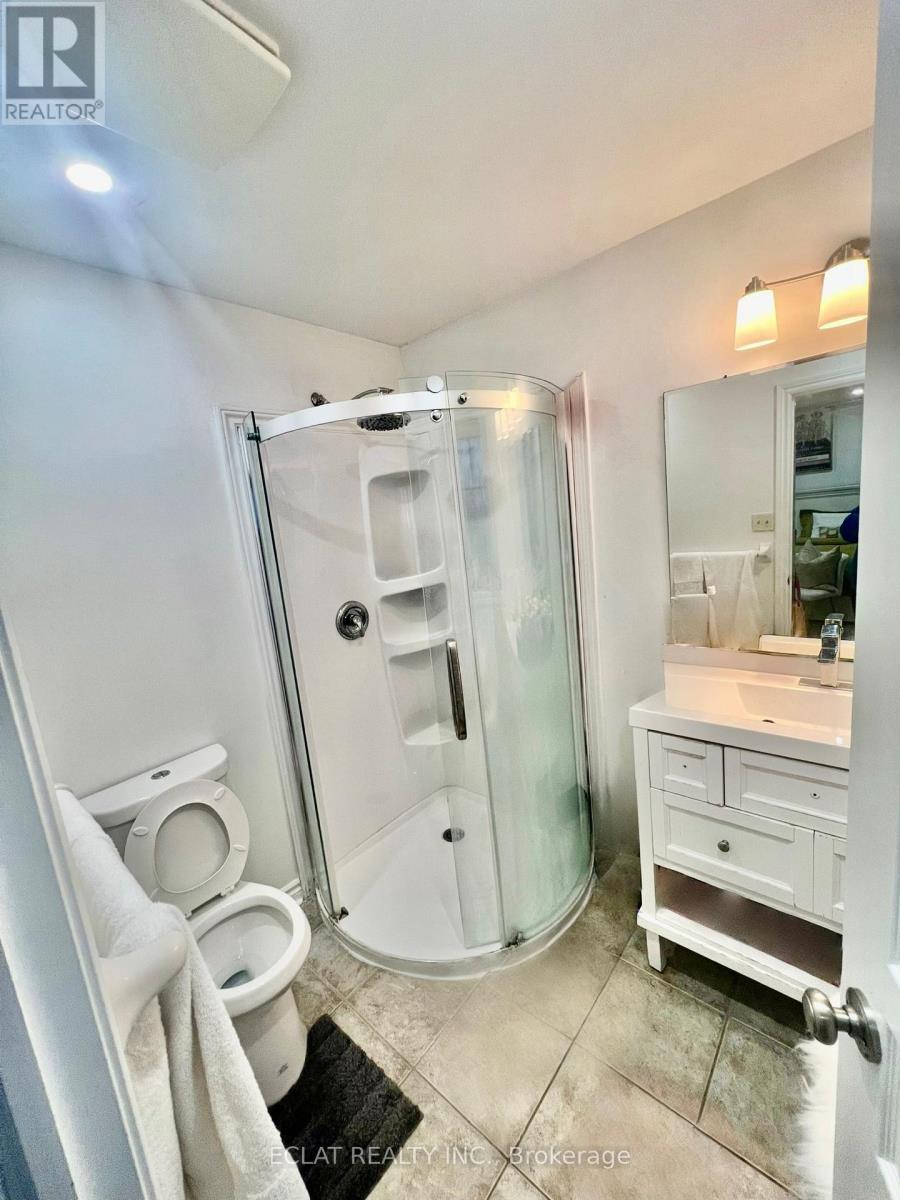23 Riehm Street Kitchener, Ontario N2E 4L1
$3,100 Monthly
Up for a long term lease for a family looking for stability and comfort - This stunningly upgraded detached home is located in the sought after family friendly Williamsburg neighborhood, close to schools, shopping and highway access! This home is filled with pot lights all round. The main floor features a Bright, Spacious and beautiful living room, and marble flooring. The living room is flanked by the Kitchen area and dining room. The kitchen is flooded with beautiful white cabinets, backsplash, a double sink and stainless steel appliances. This house also features a wide, well landscaped backyard, patio, gazebo-good for film nights, and a 6-person Hot Tub Spa with Bluetooth worth $13,000 all part of the lease. Heading up stairs to the second floor, you have the generously sized primary bedroom, with his and hers closets, 3 piece ensuite bathrooms. You also have two (2) great sized spare bedrooms sharing one 2 piece bathroom!. The house comes with other great features like which includes double wide asphalt driveway, fully landscaped front and rear yard, single car garage with remote control, owned water heater, Pot lights only, and so much more!. This home is perfect for anyone seeking a modern, stylish comfortable home with plenty of space to live, work, and play. (id:61015)
Property Details
| MLS® Number | X12157159 |
| Property Type | Single Family |
| Neigbourhood | Laurentian West |
| Features | Flat Site, Dry, Carpet Free |
| Parking Space Total | 3 |
Building
| Bathroom Total | 3 |
| Bedrooms Above Ground | 3 |
| Bedrooms Total | 3 |
| Age | 6 To 15 Years |
| Amenities | Fireplace(s) |
| Appliances | Water Heater, Water Softener, Garage Door Opener Remote(s), Dryer, Microwave, Oven, Stove, Washer |
| Basement Development | Finished |
| Basement Features | Separate Entrance |
| Basement Type | N/a (finished) |
| Construction Style Attachment | Detached |
| Cooling Type | Central Air Conditioning, Air Exchanger |
| Exterior Finish | Concrete Block, Stone |
| Fireplace Present | Yes |
| Foundation Type | Poured Concrete |
| Half Bath Total | 1 |
| Heating Fuel | Natural Gas |
| Heating Type | Forced Air |
| Stories Total | 2 |
| Size Interior | 1,500 - 2,000 Ft2 |
| Type | House |
| Utility Water | Municipal Water |
Parking
| Attached Garage | |
| Garage |
Land
| Acreage | No |
| Sewer | Septic System |
| Size Depth | 106 Ft ,7 In |
| Size Frontage | 30 Ft ,2 In |
| Size Irregular | 30.2 X 106.6 Ft |
| Size Total Text | 30.2 X 106.6 Ft |
Rooms
| Level | Type | Length | Width | Dimensions |
|---|---|---|---|---|
| Second Level | Primary Bedroom | 3.3 m | 5.26 m | 3.3 m x 5.26 m |
| Second Level | Bedroom 2 | 3.12 m | 4.19 m | 3.12 m x 4.19 m |
| Second Level | Bedroom 3 | 3.25 m | 3.1 m | 3.25 m x 3.1 m |
| Ground Level | Family Room | 6.53 m | 8.05 m | 6.53 m x 8.05 m |
| Ground Level | Kitchen | 3.25 m | 3.99 m | 3.25 m x 3.99 m |
| Ground Level | Dining Room | 3.05 m | 3.17 m | 3.05 m x 3.17 m |
Utilities
| Cable | Installed |
| Sewer | Installed |
https://www.realtor.ca/real-estate/28331695/23-riehm-street-kitchener
Contact Us
Contact us for more information

































