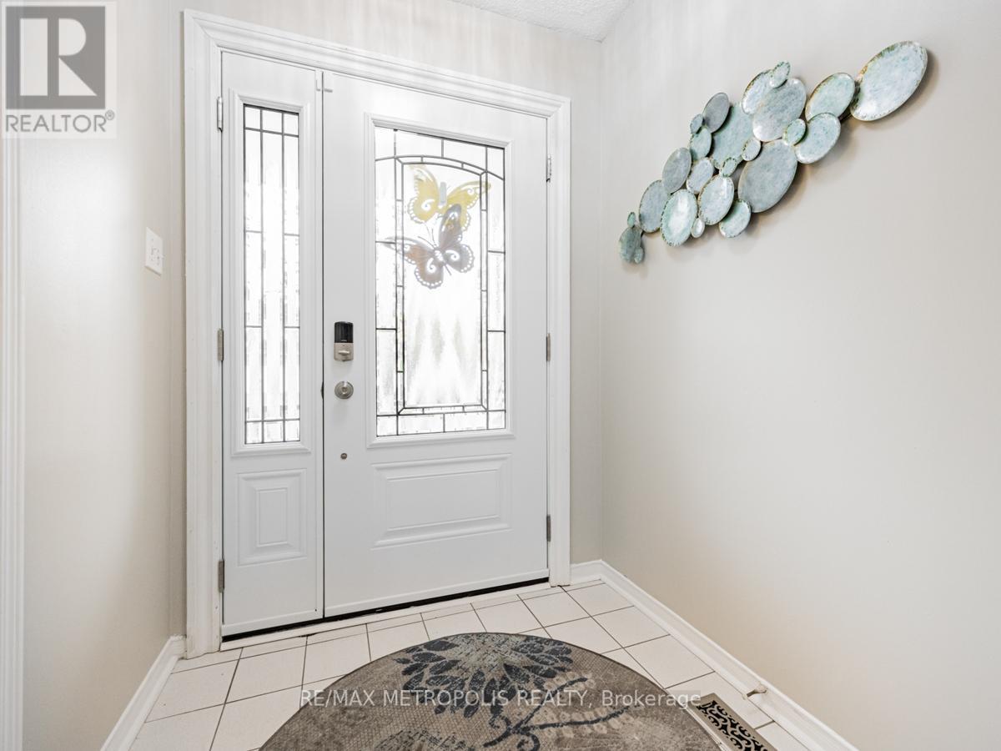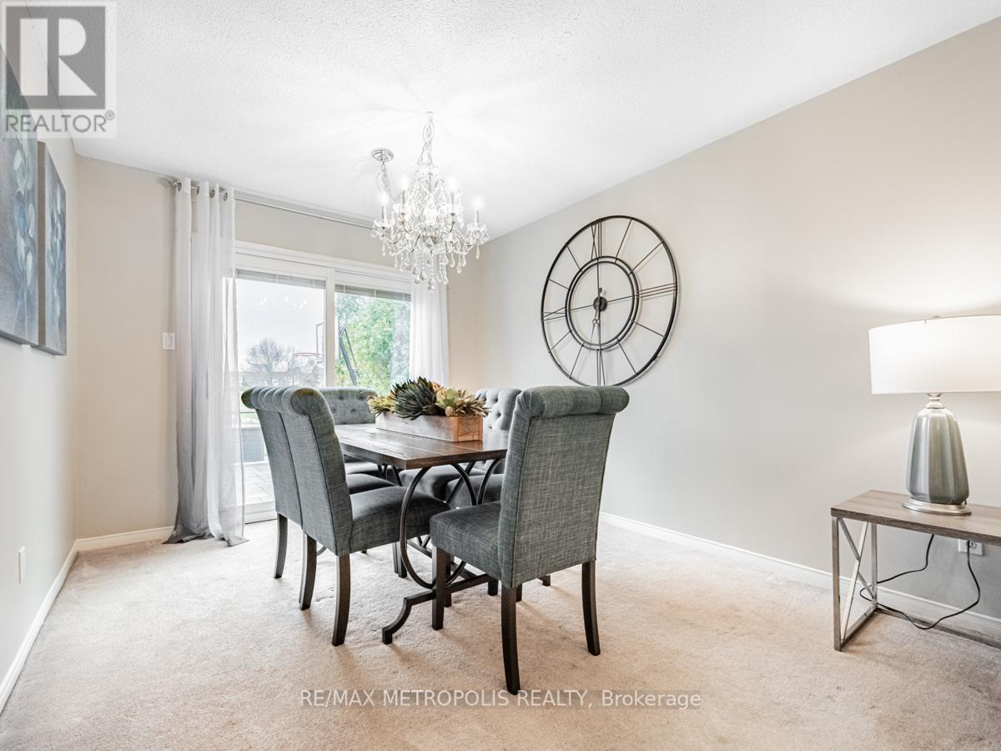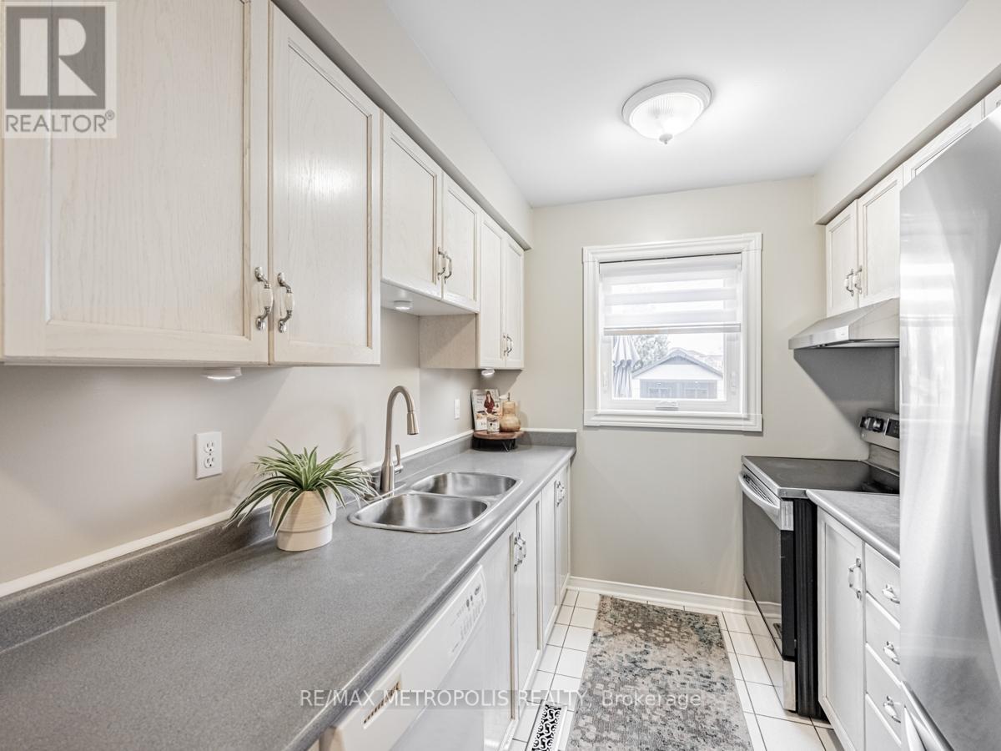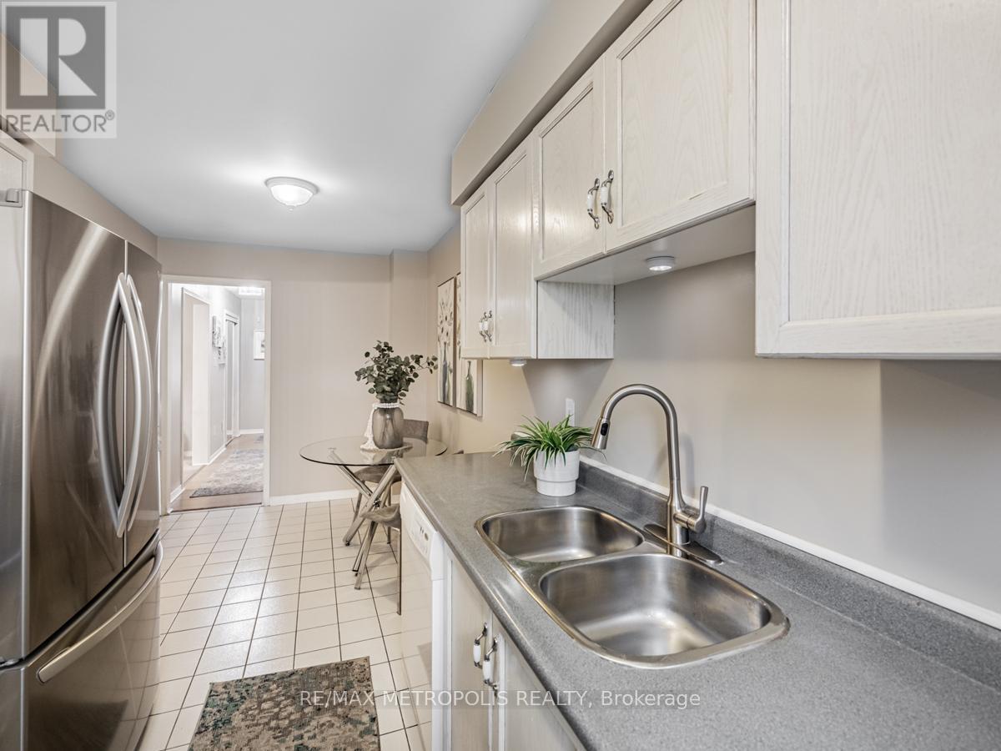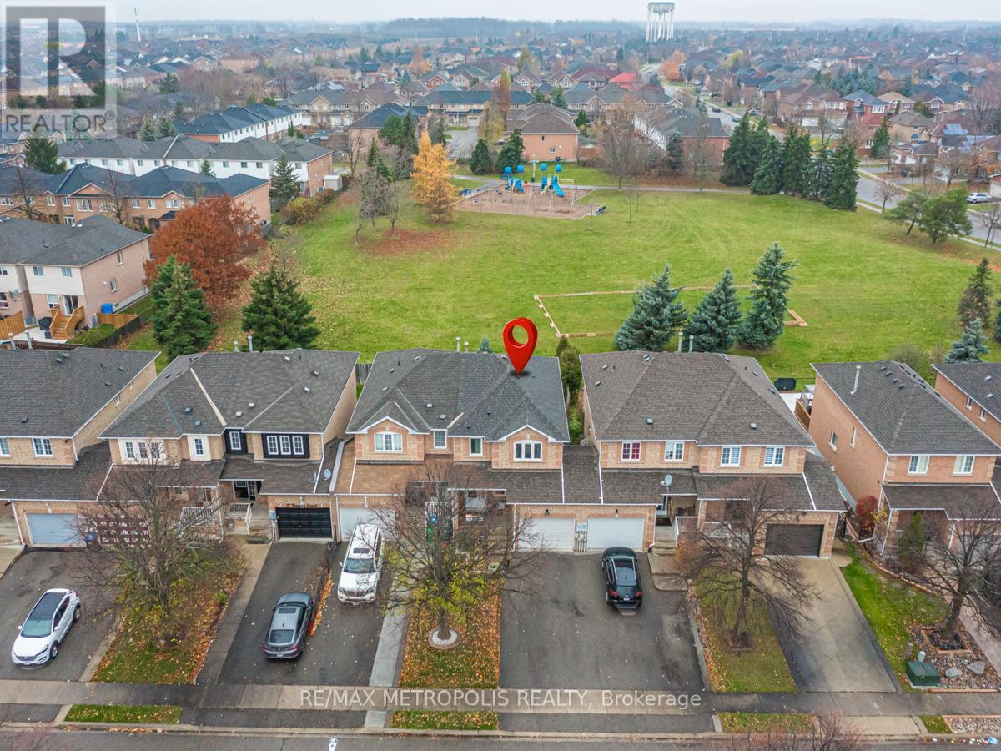23 Torada Court Brampton, Ontario L7A 1H5
$879,900
Stunning link home with a freshly painted main floor, upstairs hallway, and master bedroom, featuring a functional living area, breakfast nook, and a practical kitchen layout. Upstairs, discover three good-sized bedrooms, including a spacious master with an ensuite powder room and walk-in closet. The professionally renovated basement (2021) boasts a three-piece washroom and a functional wet bar. Enjoy outdoor living with a backyard that features a beautiful interlock brick patio and direct access to a park. Recent upgrades include triple-pane windows (2021) and roof (2018), offering enhanced energy efficiency and peace of mind. Ample parking and a one-car garage complete the package. Situated in a friendly neighborhood with excellent schools and easy access to Highway 410, this link home is a must-see! (id:61015)
Property Details
| MLS® Number | W11929204 |
| Property Type | Single Family |
| Community Name | Snelgrove |
| Features | Paved Yard, In-law Suite |
| Parking Space Total | 3 |
Building
| Bathroom Total | 4 |
| Bedrooms Above Ground | 3 |
| Bedrooms Total | 3 |
| Appliances | Dishwasher, Dryer, Refrigerator, Stove, Washer |
| Basement Development | Finished |
| Basement Type | N/a (finished) |
| Construction Style Attachment | Link |
| Cooling Type | Central Air Conditioning |
| Exterior Finish | Brick |
| Flooring Type | Carpeted, Ceramic, Laminate |
| Foundation Type | Unknown |
| Half Bath Total | 2 |
| Heating Fuel | Natural Gas |
| Heating Type | Forced Air |
| Stories Total | 2 |
| Type | House |
| Utility Water | Municipal Water |
Parking
| Garage |
Land
| Acreage | No |
| Sewer | Sanitary Sewer |
| Size Depth | 101 Ft ,4 In |
| Size Frontage | 22 Ft ,10 In |
| Size Irregular | 22.86 X 101.34 Ft ; See Schedule B |
| Size Total Text | 22.86 X 101.34 Ft ; See Schedule B |
Rooms
| Level | Type | Length | Width | Dimensions |
|---|---|---|---|---|
| Second Level | Primary Bedroom | Measurements not available | ||
| Second Level | Bedroom 2 | Measurements not available | ||
| Second Level | Bedroom 3 | Measurements not available | ||
| Basement | Recreational, Games Room | Measurements not available | ||
| Ground Level | Living Room | Measurements not available | ||
| Ground Level | Dining Room | Measurements not available | ||
| Ground Level | Kitchen | Measurements not available | ||
| Ground Level | Eating Area | Measurements not available |
https://www.realtor.ca/real-estate/27815587/23-torada-court-brampton-snelgrove-snelgrove
Contact Us
Contact us for more information




