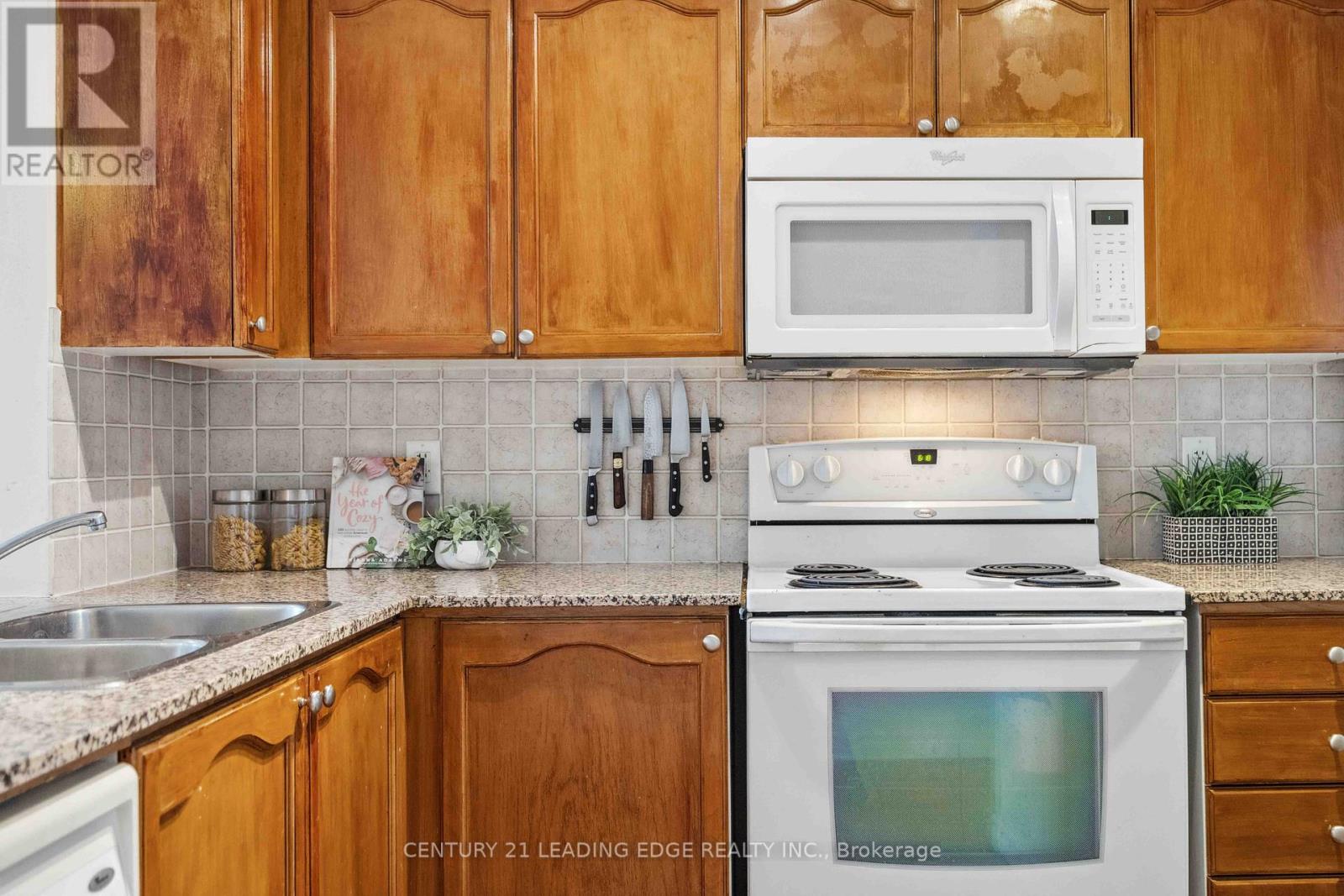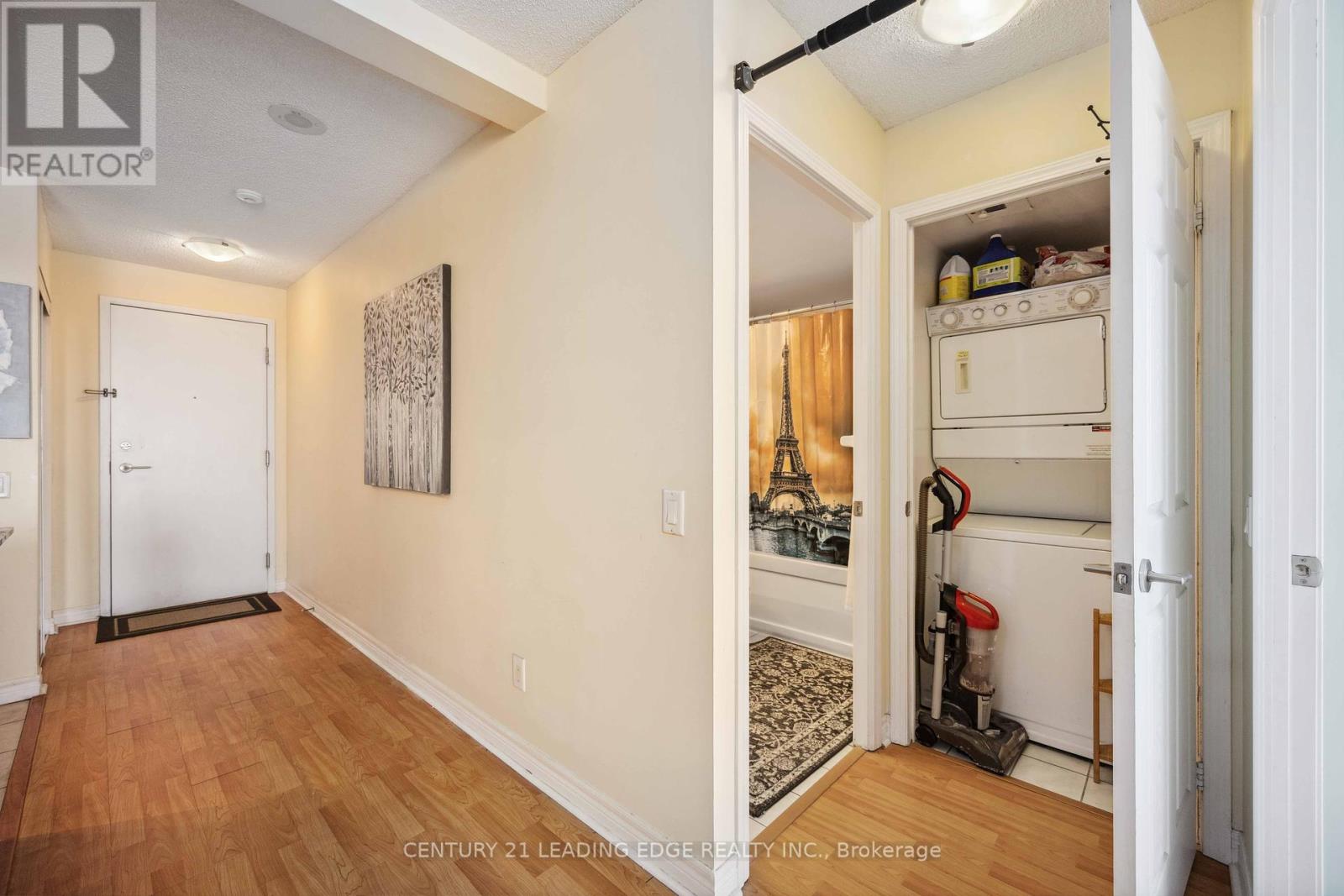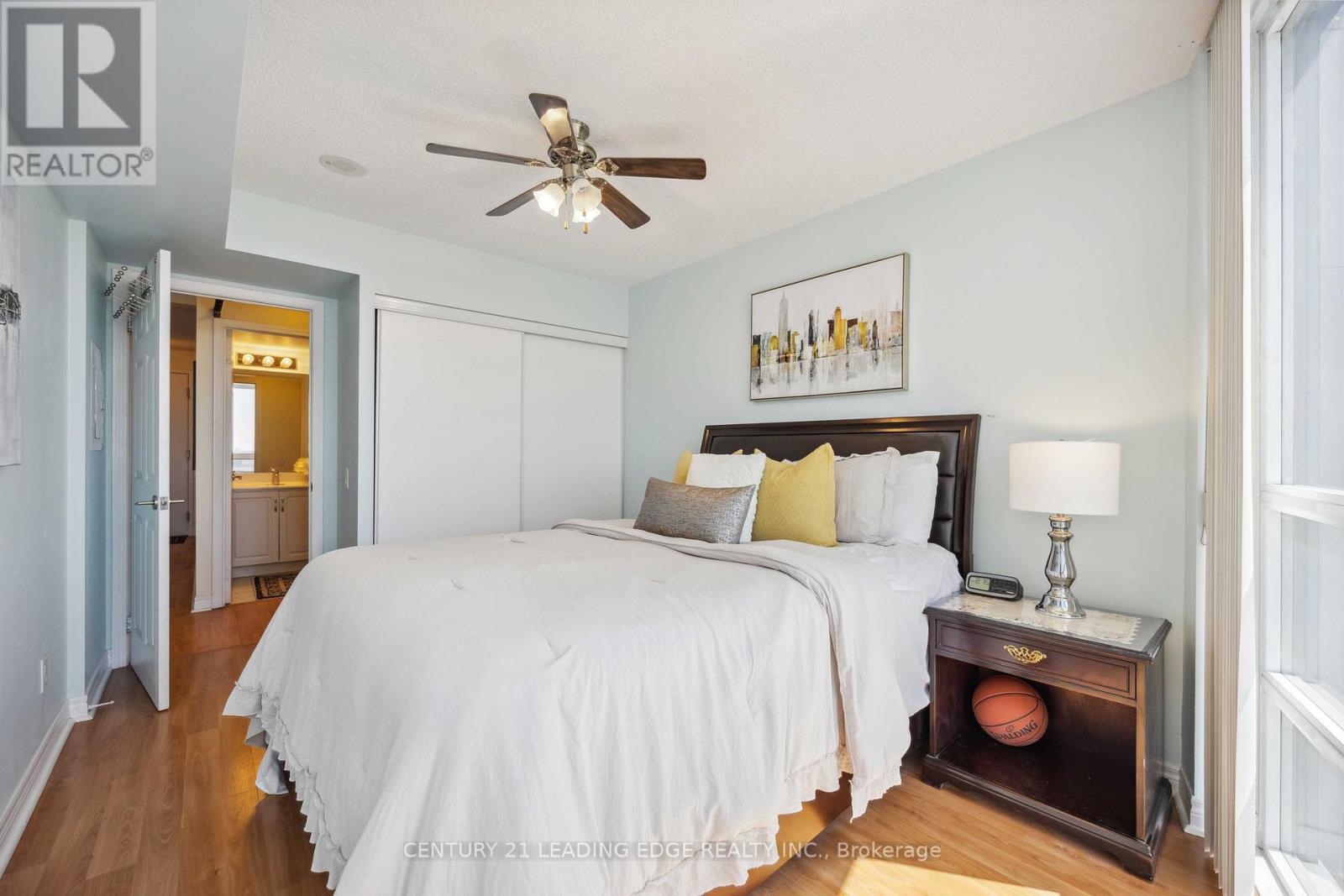2301 - 83 Borough Drive Toronto, Ontario M1P 5E4
$529,000Maintenance, Heat, Insurance, Water, Parking, Common Area Maintenance
$442.53 Monthly
Maintenance, Heat, Insurance, Water, Parking, Common Area Maintenance
$442.53 MonthlyWelcome to urban living at its finest in this fantastic west-facing suite at Tridel's 360 at The City Centre! This beautifully maintained condo features floor-to-ceiling windows throughout, filling the spacious living area with an abundance of natural sunlight. An inviting open-concept layout features a modern kitchen with a dine-in breakfast bar, granite countertops, and plenty of cabinetry, making it a perfect space for cooking and entertaining. The generously sized primary bedroom boasts large floor-to-ceiling windows and a wall-to-wall double closet, providing ample storage and a serene retreat. Plus, indulge in endless breathtaking sunset views from this premium 23rd-floor condo, both from your private outdoor west-facing balcony or from the comfort of your suite. Additionally, enjoy the convenience of ensuite laundry, a designated underground parking spot, and an incredible range of amenities exclusive to residents! To top it all off, this building's prime location offers unparalleled access to Scarborough Town Centre (just a 6-minute walk!) with groceries, restaurants, the cinema and more, just mere minutes away. And commuting is a breeze with nearby TTC transit and GO Transit, as well as easy access to Highway 401. Don't miss this great opportunity! **** EXTRAS **** Extras: B/I dishwasher, B/I microwave, fridge, stove, washer & dryer, and all ELFs. Plus, one parking spot is included! (id:61015)
Property Details
| MLS® Number | E9354968 |
| Property Type | Single Family |
| Community Name | Bendale |
| Community Features | Pet Restrictions |
| Features | Balcony, Carpet Free |
| Parking Space Total | 1 |
| Pool Type | Indoor Pool |
Building
| Bathroom Total | 1 |
| Bedrooms Above Ground | 1 |
| Bedrooms Total | 1 |
| Amenities | Security/concierge, Exercise Centre, Visitor Parking, Party Room |
| Appliances | Sauna |
| Cooling Type | Central Air Conditioning, Ventilation System |
| Exterior Finish | Concrete |
| Flooring Type | Laminate |
| Heating Fuel | Natural Gas |
| Heating Type | Forced Air |
| Size Interior | 600 - 699 Ft2 |
| Type | Apartment |
Parking
| Underground |
Land
| Acreage | No |
Rooms
| Level | Type | Length | Width | Dimensions |
|---|---|---|---|---|
| Flat | Foyer | 3.5 m | 1.22 m | 3.5 m x 1.22 m |
| Flat | Living Room | 5.61 m | 9.12 m | 5.61 m x 9.12 m |
| Flat | Dining Room | 5.61 m | 9.12 m | 5.61 m x 9.12 m |
| Flat | Kitchen | 5.61 m | 9.12 m | 5.61 m x 9.12 m |
| Flat | Primary Bedroom | 11.61 m | 11.41 m | 11.61 m x 11.41 m |
| Flat | Bathroom | 1.51 m | 2.46 m | 1.51 m x 2.46 m |
| Flat | Laundry Room | Measurements not available |
https://www.realtor.ca/real-estate/27434358/2301-83-borough-drive-toronto-bendale-bendale
Contact Us
Contact us for more information










































