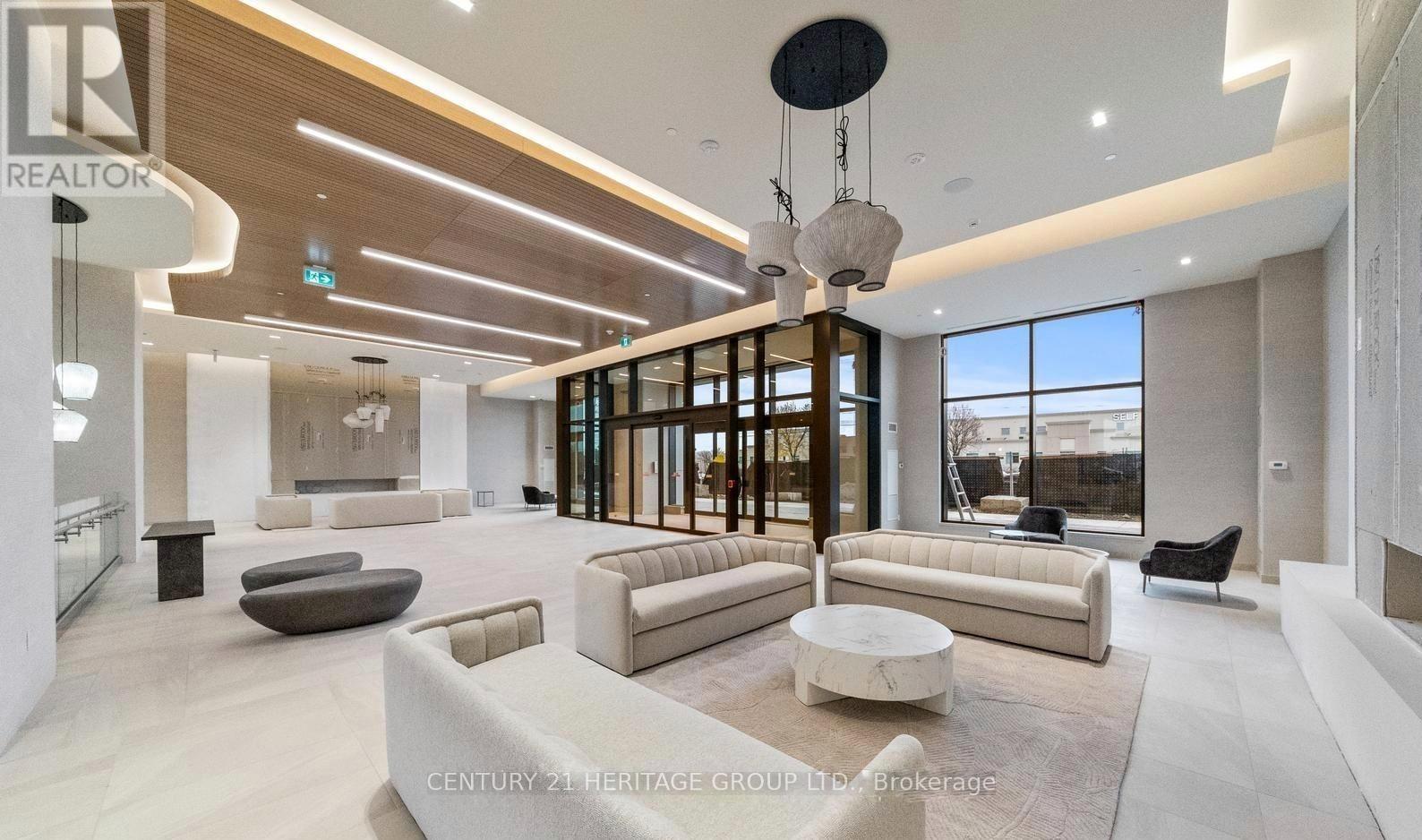2301 - 8960 Jane Street Vaughan, Ontario L4K 2N9
$2,200 Monthly
Welcome To Charisma Condos By Greenpark! Located In The Heart Of Vaughan! Enjoy luxurious living in this brand-new 1-bedroom 572sf unit with a spacious 132sf balcony. This unit features tonnes of natural sunlight with 9' ceilings and floor-to-ceiling windows. A stylish modern kitchen with a center island, quartz countertops, and backsplash. Full-sized stainless steel appliances and stylish laminate flooring throughout. Conveniently Located Steps to Vaughan Mills Shopping Centre, Close to Canada's Wonderland, Shops, Restaurants, Highway 400, 407, Viva Bus Line, Subway/TTC. Impressive luxury amenities include: Outdoor pool and terrace, Theatre and games room, Yoga studio and fitness center, Party room, billiards, and bocce courts, Serenity lounge, wellness courtyard, Pet Grooming Room, Wi-Fi Lounge and Pool Lounge. **EXTRAS** Stainless steel fridge, stove, over the range microwave, dishwasher, stackablewasher and dryer, elfs, CAC, window blinds. Unit available for showings on April 30 as per builder. (id:61015)
Property Details
| MLS® Number | N12053891 |
| Property Type | Single Family |
| Community Name | Concord |
| Amenities Near By | Hospital, Park, Place Of Worship, Public Transit, Schools |
| Community Features | Pet Restrictions |
| Features | Elevator, Balcony, In Suite Laundry |
| Parking Space Total | 1 |
Building
| Bathroom Total | 1 |
| Bedrooms Above Ground | 1 |
| Bedrooms Total | 1 |
| Amenities | Security/concierge, Exercise Centre, Party Room, Separate Heating Controls, Storage - Locker |
| Appliances | All, Dishwasher, Dryer, Stove, Washer, Window Coverings, Refrigerator |
| Cooling Type | Central Air Conditioning |
| Exterior Finish | Brick, Steel |
| Fire Protection | Alarm System, Smoke Detectors |
| Flooring Type | Laminate |
| Heating Fuel | Natural Gas |
| Heating Type | Forced Air |
| Size Interior | 500 - 599 Ft2 |
| Type | Apartment |
Parking
| Underground | |
| Garage |
Land
| Acreage | No |
| Land Amenities | Hospital, Park, Place Of Worship, Public Transit, Schools |
Rooms
| Level | Type | Length | Width | Dimensions |
|---|---|---|---|---|
| Flat | Living Room | 6.33 m | 3.41 m | 6.33 m x 3.41 m |
| Flat | Dining Room | 6.33 m | 3.41 m | 6.33 m x 3.41 m |
| Flat | Kitchen | 6.33 m | 3.41 m | 6.33 m x 3.41 m |
| Flat | Primary Bedroom | 3.04 m | 2.72 m | 3.04 m x 2.72 m |
https://www.realtor.ca/real-estate/28101692/2301-8960-jane-street-vaughan-concord-concord
Contact Us
Contact us for more information











