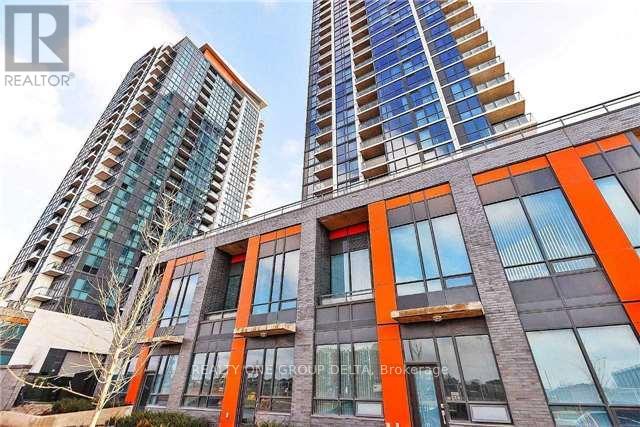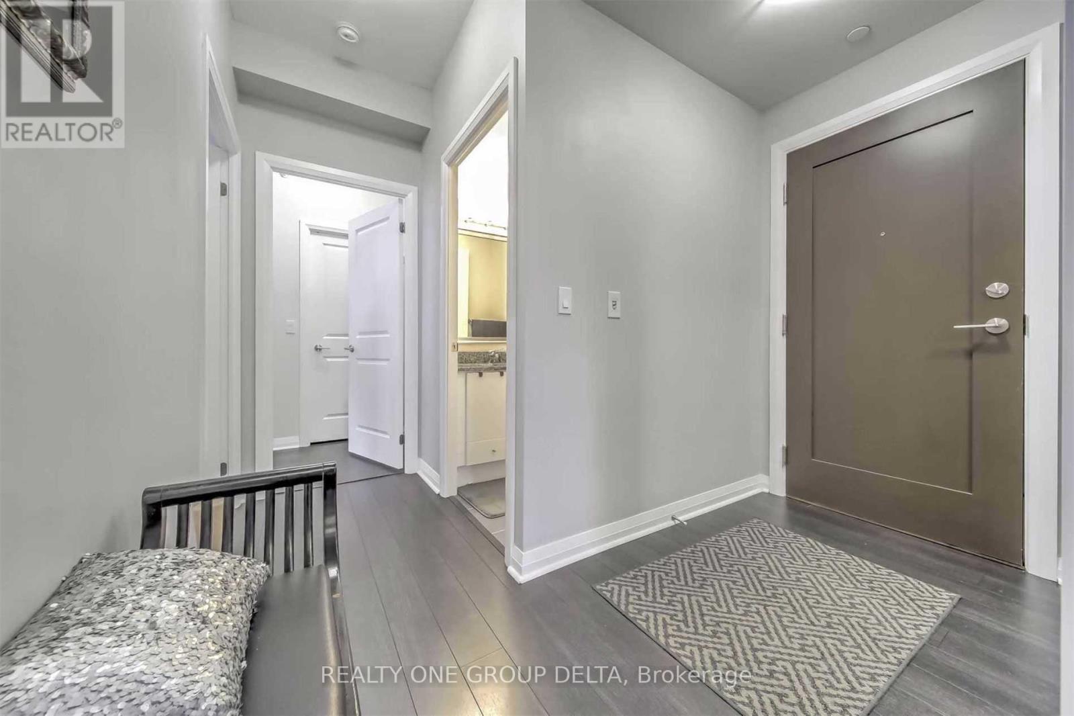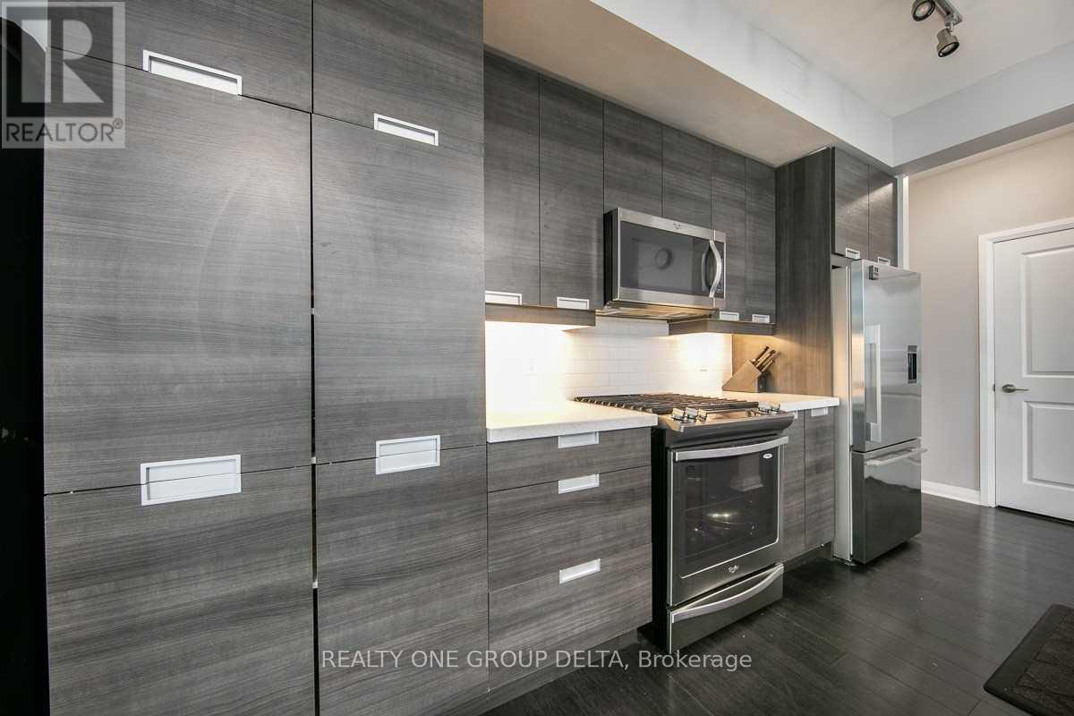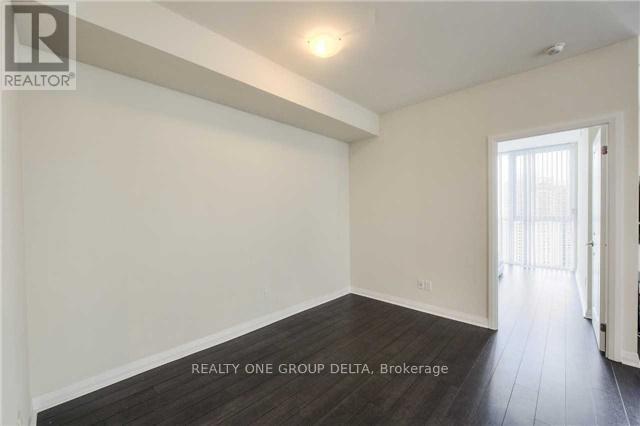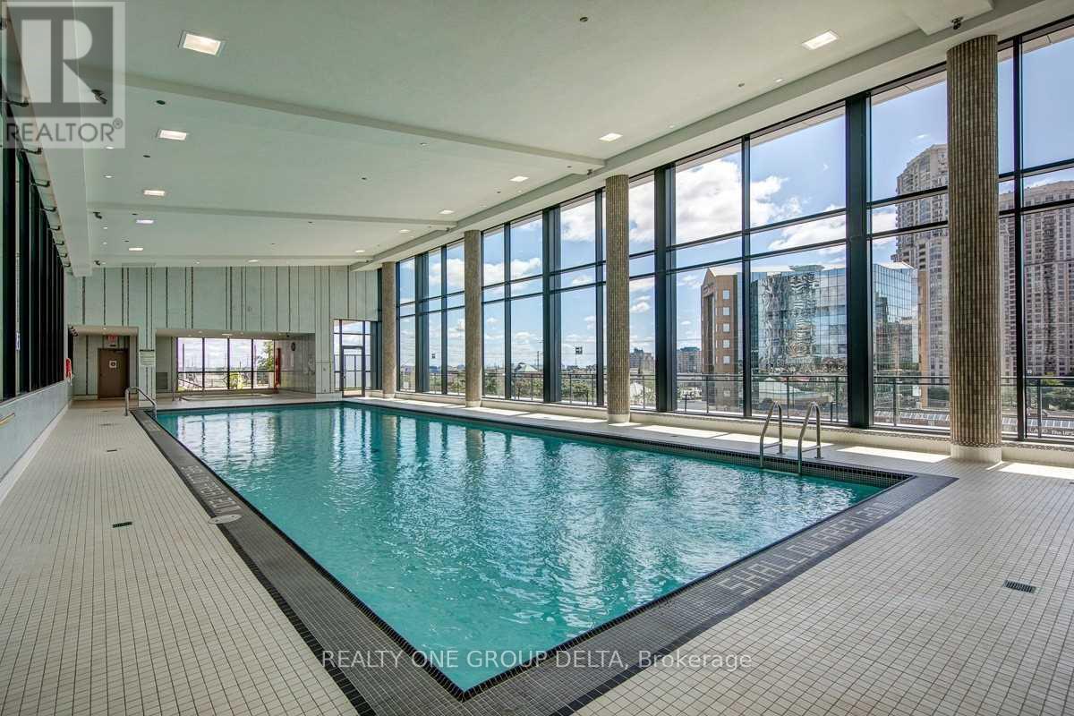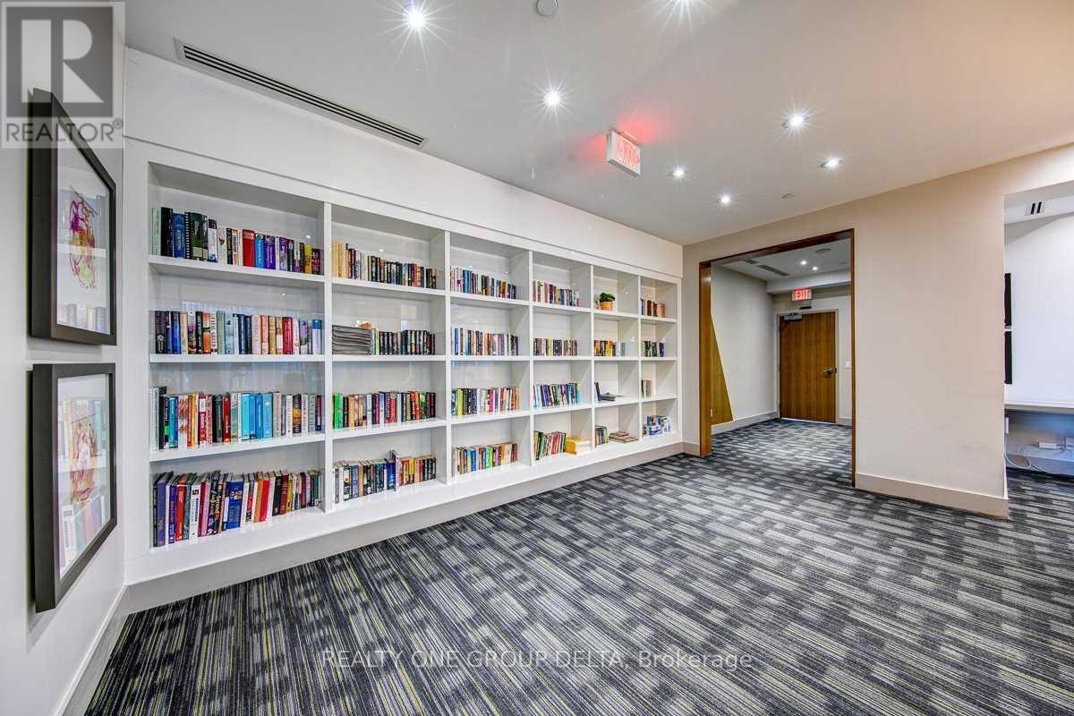2304 - 55 Eglinton Avenue W Mississauga, Ontario L5R 0E4
$1,080,000Maintenance, Common Area Maintenance, Heat, Insurance, Parking, Water
$1,144.70 Monthly
Maintenance, Common Area Maintenance, Heat, Insurance, Parking, Water
$1,144.70 MonthlyWelcome To This Luxury Corner Unit. This Comes With Top Of top-of-the-line finishing, Floor To floor-to-ceiling windows, and 3Bd+Den. Clear East-northeast View To Enjoy From The Large Balcony.One Of Mostly Unique Unit At "Crystal". This "Penthouse Selection" In The Pinnacle Uptown Community. Located At The Heart Of City Mississauga! Steps Away To Square One Shopping Centre, Restaurant, Park, Go Station, Highway And Future LRT. This Luxury Unit Comes With Top Of The Line Finishing, Wood Floor Throughout And Contemporary Design. 24 Hours Security, Exercise Room, Yoga, Sauna Indoor Swimming Pool, Party Room And Many More!! 1496Sq.Ft. As Per Mpac. .Feel Confident To Show This Unique Unit With Its Attractive Features.Some previous taken photos are on MLS. (id:61015)
Property Details
| MLS® Number | W11975052 |
| Property Type | Single Family |
| Community Name | Hurontario |
| Amenities Near By | Hospital, Public Transit, Schools |
| Community Features | Pet Restrictions |
| Features | Balcony, In Suite Laundry |
| Parking Space Total | 2 |
Building
| Bathroom Total | 2 |
| Bedrooms Above Ground | 3 |
| Bedrooms Below Ground | 1 |
| Bedrooms Total | 4 |
| Age | 0 To 5 Years |
| Amenities | Security/concierge, Exercise Centre, Party Room, Visitor Parking, Storage - Locker |
| Appliances | Dishwasher, Dryer, Microwave, Stove, Washer, Window Coverings, Refrigerator |
| Cooling Type | Central Air Conditioning, Ventilation System |
| Exterior Finish | Concrete |
| Fire Protection | Alarm System, Security Guard, Smoke Detectors, Security System |
| Flooring Type | Laminate |
| Heating Fuel | Natural Gas |
| Heating Type | Forced Air |
| Size Interior | 1,400 - 1,599 Ft2 |
| Type | Apartment |
Parking
| Underground | |
| Garage |
Land
| Acreage | No |
| Land Amenities | Hospital, Public Transit, Schools |
Rooms
| Level | Type | Length | Width | Dimensions |
|---|---|---|---|---|
| Main Level | Living Room | 8.5 m | 6.28 m | 8.5 m x 6.28 m |
| Main Level | Dining Room | 6.28 m | 8.5 m | 6.28 m x 8.5 m |
| Main Level | Kitchen | 3.05 m | 2.74 m | 3.05 m x 2.74 m |
| Main Level | Eating Area | 3.1 m | 3 m | 3.1 m x 3 m |
| Main Level | Primary Bedroom | 4.51 m | 3.69 m | 4.51 m x 3.69 m |
| Main Level | Bedroom 2 | 4.54 m | 3.35 m | 4.54 m x 3.35 m |
| Main Level | Bedroom 3 | 2.8 m | 2.47 m | 2.8 m x 2.47 m |
| Main Level | Den | 2.74 m | 2.44 m | 2.74 m x 2.44 m |
Contact Us
Contact us for more information

