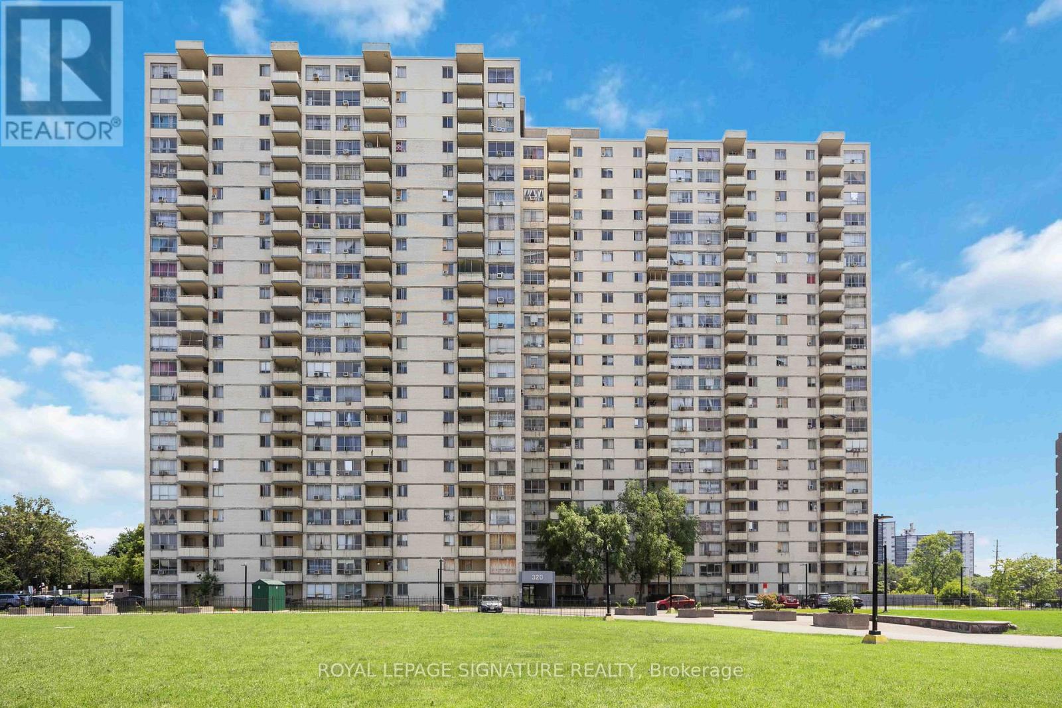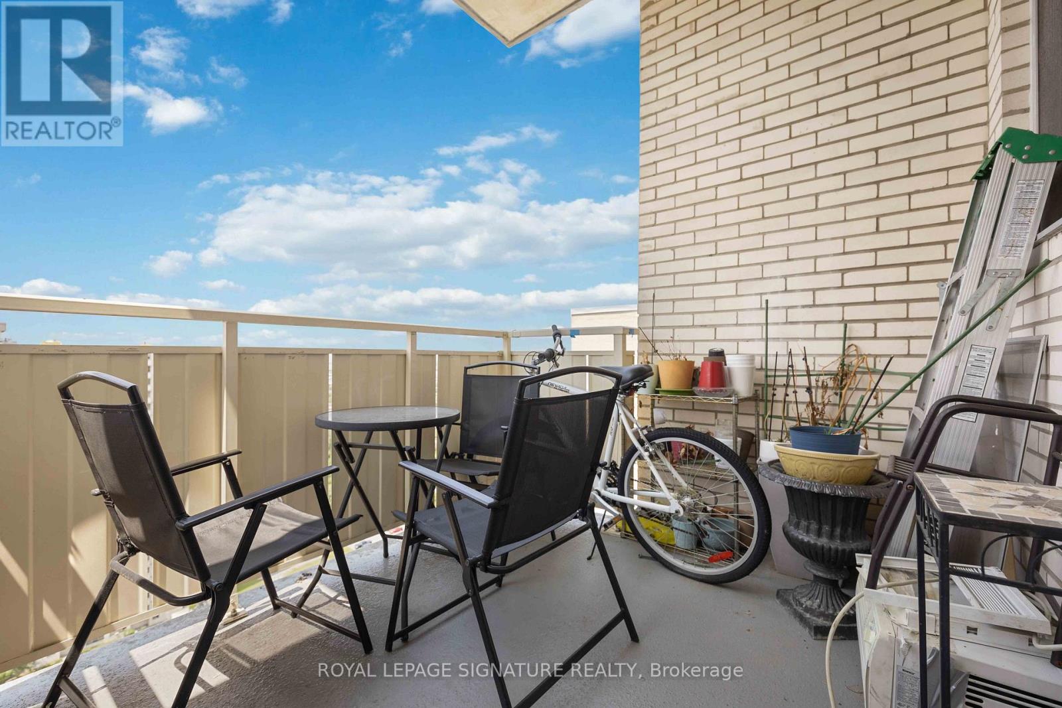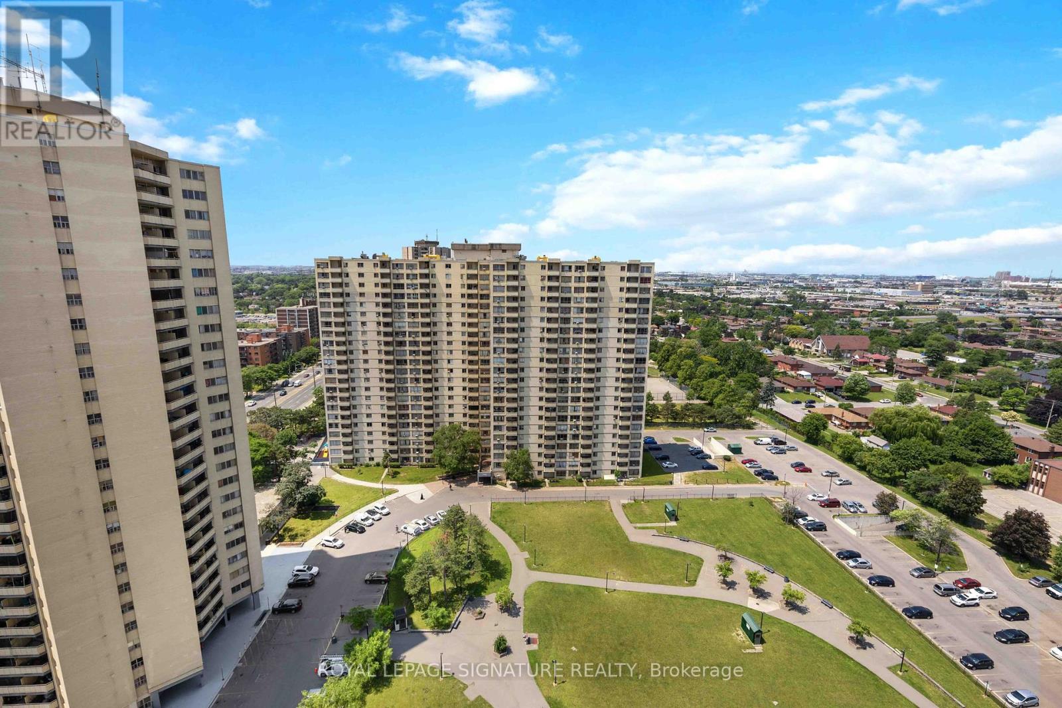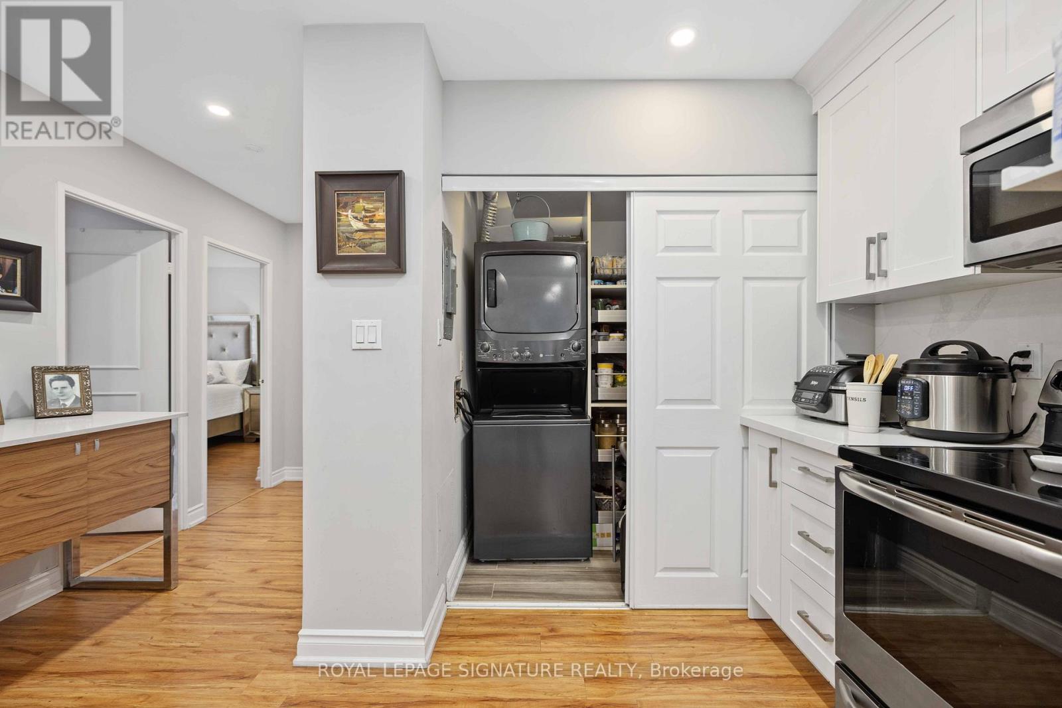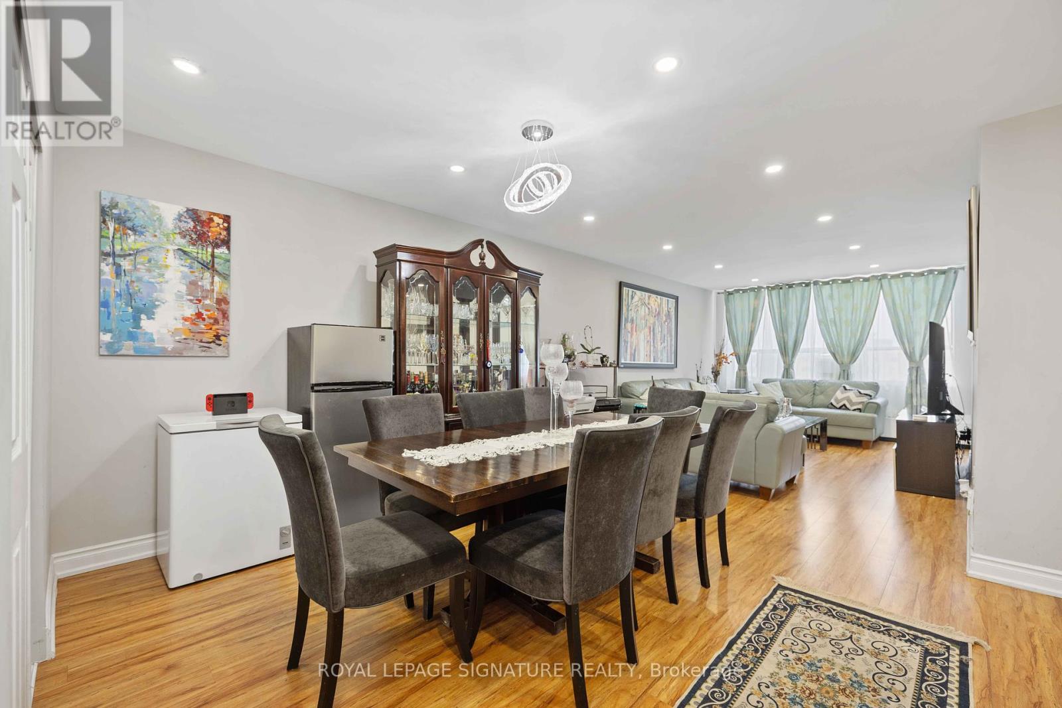2315 - 320 Dixon Road Toronto, Ontario M9R 1S8
3 Bedroom
2 Bathroom
1,200 - 1,399 ft2
Wall Unit
Baseboard Heaters
$489,800Maintenance, Heat, Common Area Maintenance, Parking, Insurance, Water
$819.62 Monthly
Maintenance, Heat, Common Area Maintenance, Parking, Insurance, Water
$819.62 MonthlyBright & spacious Open Concept 3 Bdrm & 2 Bath Apartment Fully Renovated W/ New Gourmet Kitchen, Quartz Countertop & Backsplash, Island, premium Laminate Flooring Throughout, Pot Lights All Around Unit. The PrimaryBedroom Has a 3 PC Ensuite One Underground Parking Included, Ensuite Laundry. Open Balcony With Excellent City Views. Great Location Ideal For First Time Buyers, Families Or Investors. Steps To TTC, Airport, Major Hwys 401/409/427, Shopping, Restaurants, Schools & Parks. (id:61015)
Property Details
| MLS® Number | W12039319 |
| Property Type | Single Family |
| Neigbourhood | Kingsview Village-The Westway |
| Community Name | Kingsview Village-The Westway |
| Community Features | Pet Restrictions |
| Features | Balcony, Carpet Free |
| Parking Space Total | 1 |
| Structure | Playground |
Building
| Bathroom Total | 2 |
| Bedrooms Above Ground | 3 |
| Bedrooms Total | 3 |
| Age | 51 To 99 Years |
| Amenities | Exercise Centre, Party Room, Visitor Parking |
| Appliances | Dishwasher, Dryer, Microwave, Stove, Washer, Refrigerator |
| Cooling Type | Wall Unit |
| Exterior Finish | Brick |
| Flooring Type | Laminate, Ceramic |
| Heating Fuel | Natural Gas |
| Heating Type | Baseboard Heaters |
| Size Interior | 1,200 - 1,399 Ft2 |
| Type | Apartment |
Parking
| Underground | |
| Garage |
Land
| Acreage | No |
Rooms
| Level | Type | Length | Width | Dimensions |
|---|---|---|---|---|
| Main Level | Living Room | 5.3 m | 4.5 m | 5.3 m x 4.5 m |
| Main Level | Dining Room | 3.05 m | 3.05 m | 3.05 m x 3.05 m |
| Main Level | Kitchen | 3.9 m | 4.05 m | 3.9 m x 4.05 m |
| Main Level | Primary Bedroom | 4.8 m | 3.5 m | 4.8 m x 3.5 m |
| Main Level | Bedroom 2 | 5 m | 3 m | 5 m x 3 m |
| Main Level | Bedroom 3 | 3.4 m | 3.1 m | 3.4 m x 3.1 m |
| Main Level | Bathroom | 2.5 m | 2.1 m | 2.5 m x 2.1 m |
| Main Level | Bathroom | 3.5 m | 2.3 m | 3.5 m x 2.3 m |
| Main Level | Laundry Room | 2 m | 1.5 m | 2 m x 1.5 m |
Contact Us
Contact us for more information


