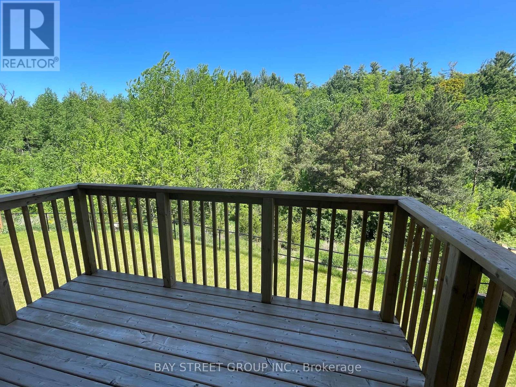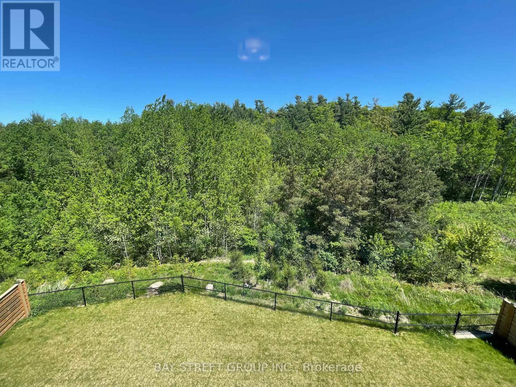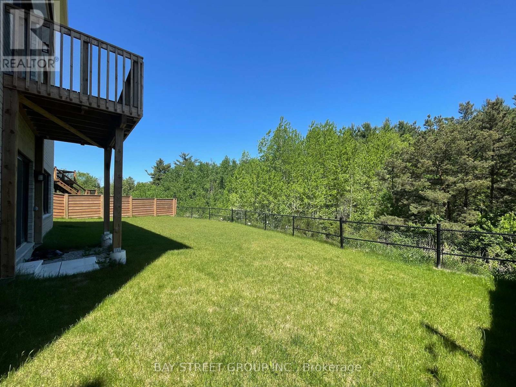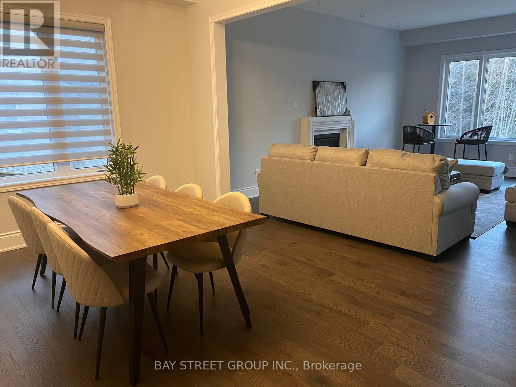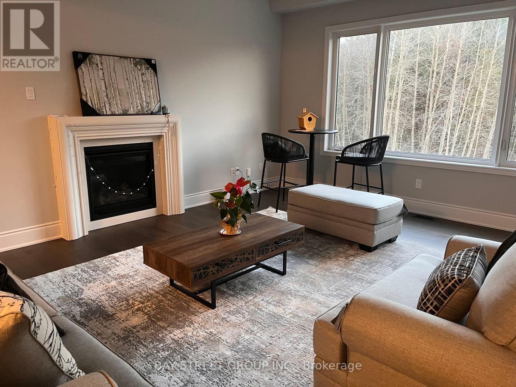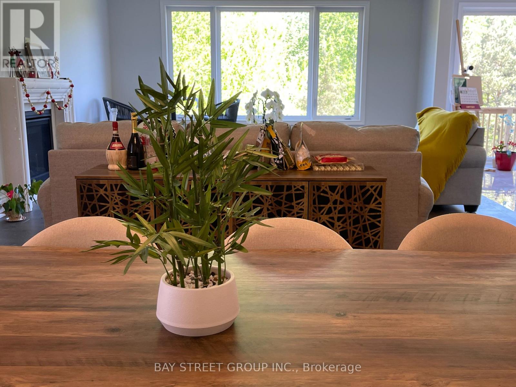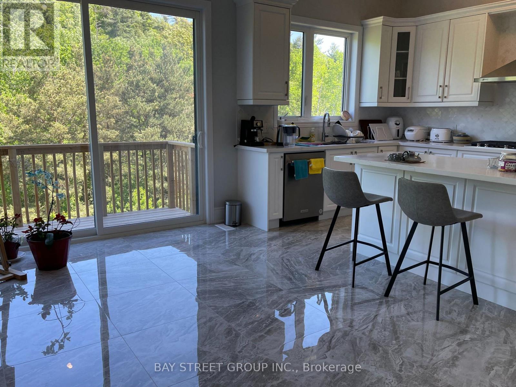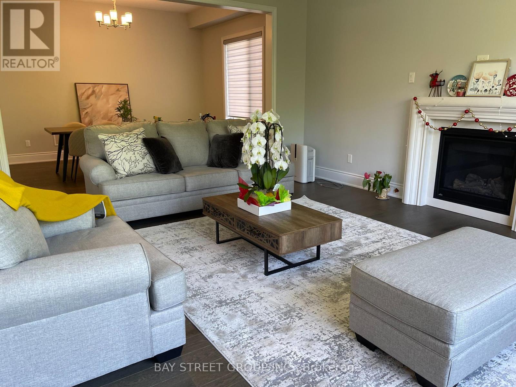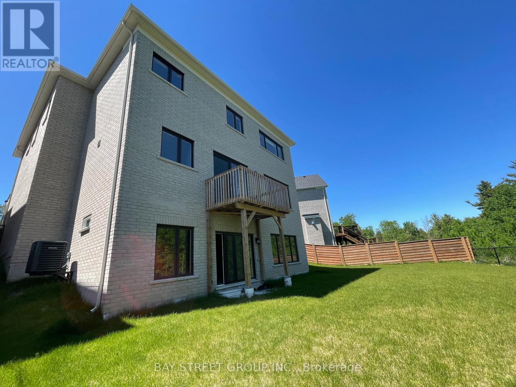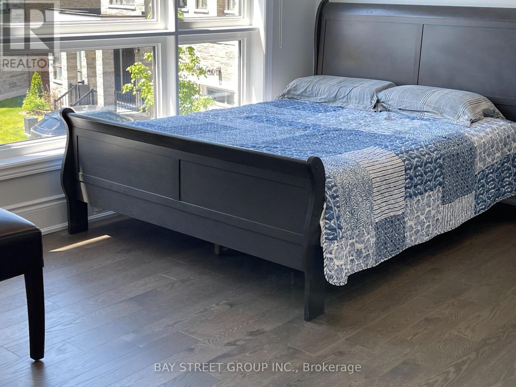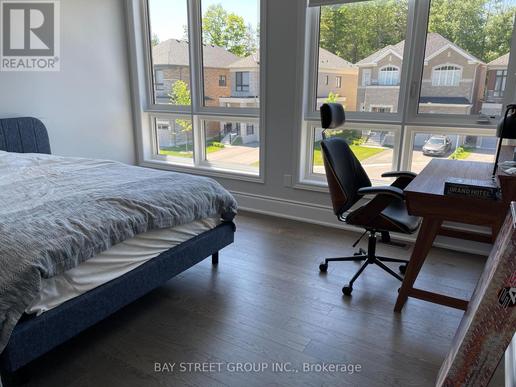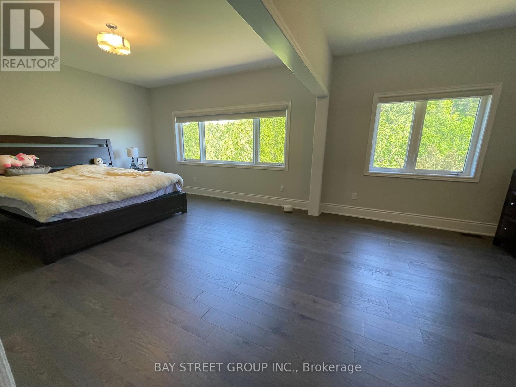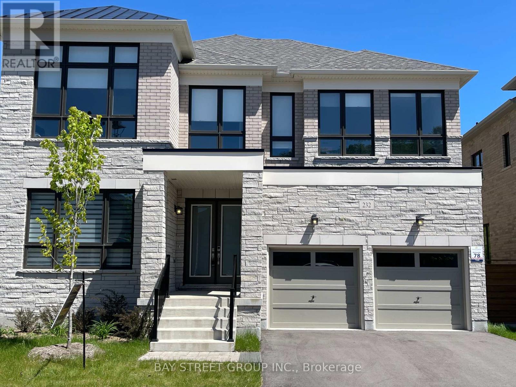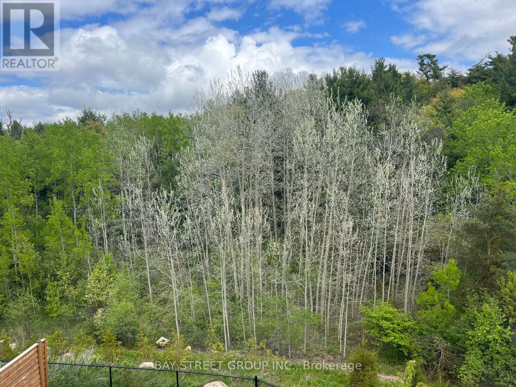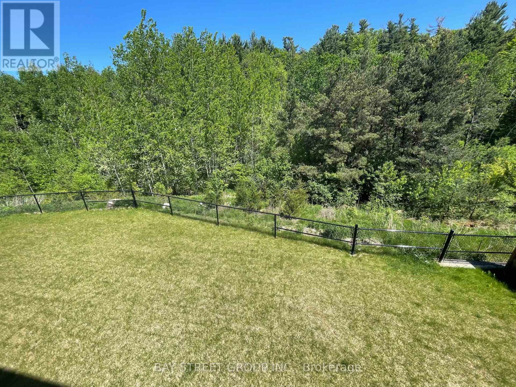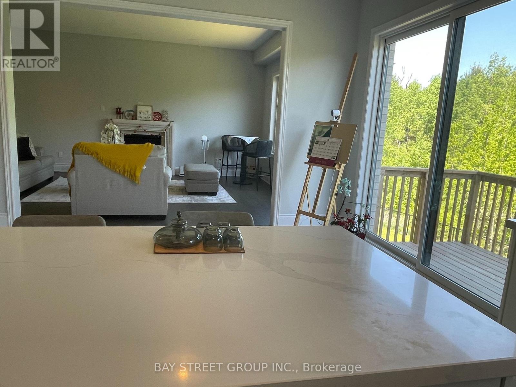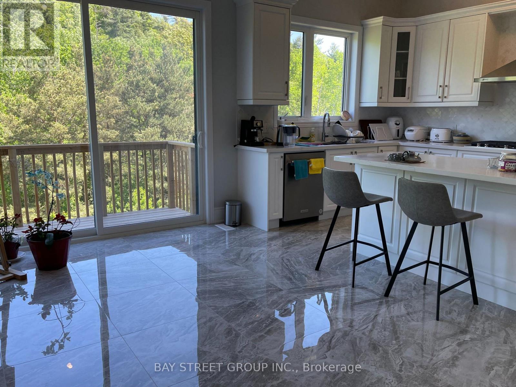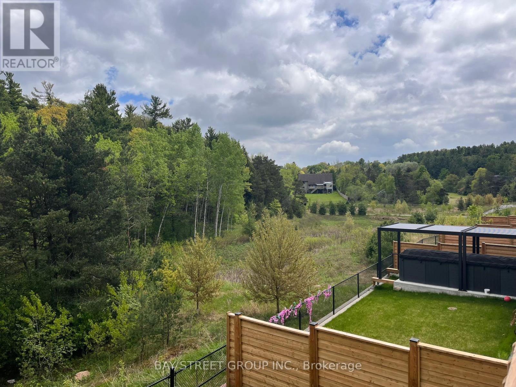232 Sunset Vista Circuit E Aurora, Ontario L4G 3Y1
$5,800 Monthly
Location! Must see property located at quite court with incredible view on mature forest and storm water pond3530+1500' of living space & 3 car garage with remotely controlled garage openers , walk-out lower level , huge windows and fantastic forest view. Close to all amenities, shopping area, schools with access to walking trails in the nearby forest. Upgraded hardwood floors throughout the house, double-entrance door with programmable lock. 10' on the ground floor. 9' on the 2-nd floor . Huge master bedroom with walk-in closet fitted with custom made cabinets. Master bedroom ensuite with custom glass shower, bidet, floor to ceiling custom tiling, custom mirror and lights. Laundry of 2-nd floor with custom cabinetry, sink and quartz countertop equipped with Electrolux washer & dryer ,3 car extended interlock driveway with steps to fully fenced backyard, Modern glass & metal custom railings for flag stone steps at the main entrance. Custom extended patio fitted with elegant patio furniture (id:61015)
Property Details
| MLS® Number | N11911203 |
| Property Type | Single Family |
| Community Name | Aurora Estates |
| Parking Space Total | 5 |
Building
| Bathroom Total | 4 |
| Bedrooms Above Ground | 4 |
| Bedrooms Total | 4 |
| Age | 0 To 5 Years |
| Appliances | Garage Door Opener Remote(s), Dishwasher, Dryer, Microwave, Oven, Washer, Window Coverings, Refrigerator |
| Basement Features | Walk Out |
| Basement Type | N/a |
| Construction Style Attachment | Detached |
| Cooling Type | Central Air Conditioning |
| Exterior Finish | Concrete, Stone |
| Fireplace Present | Yes |
| Fireplace Total | 2 |
| Foundation Type | Concrete, Stone, Wood |
| Half Bath Total | 1 |
| Heating Fuel | Natural Gas |
| Heating Type | Heat Pump |
| Stories Total | 2 |
| Type | House |
| Utility Water | Municipal Water |
Parking
| Garage |
Land
| Acreage | No |
Contact Us
Contact us for more information

