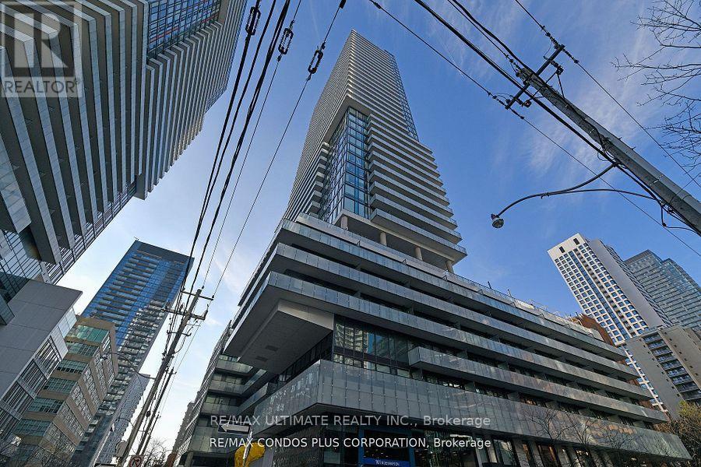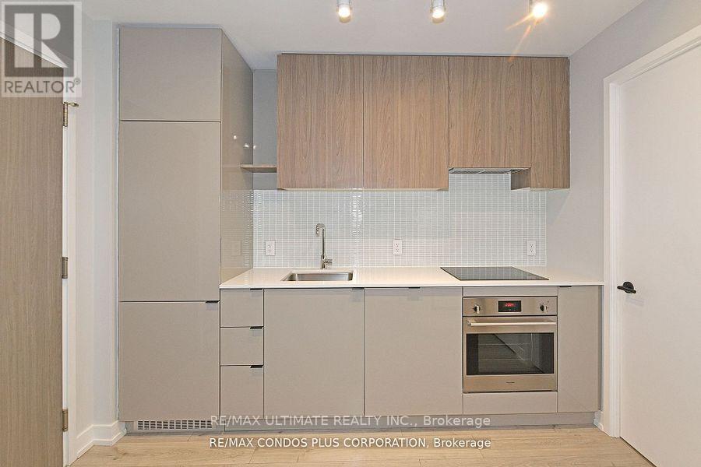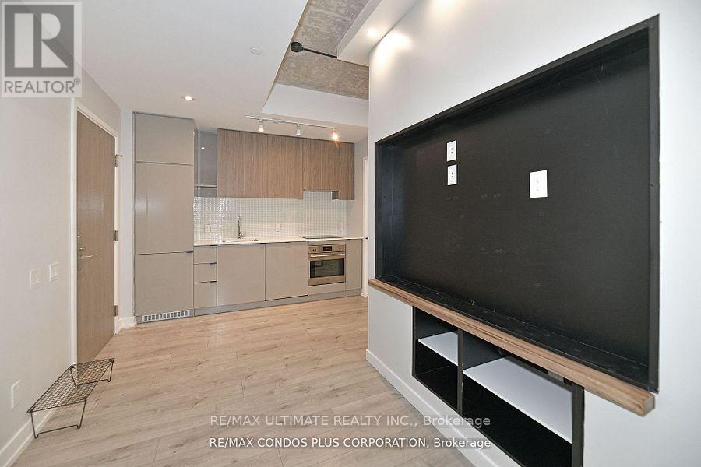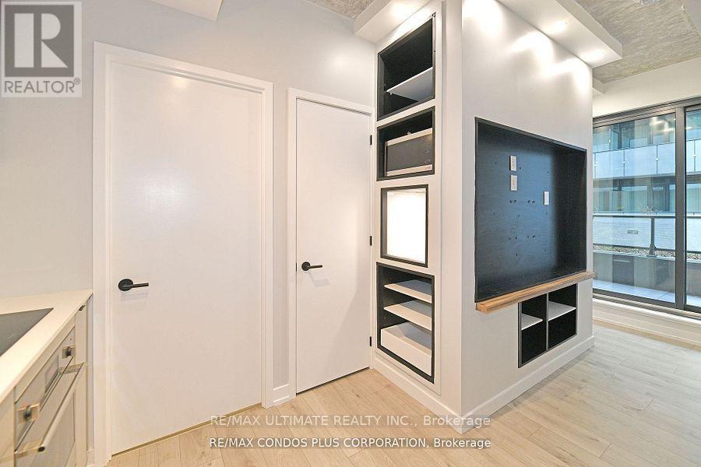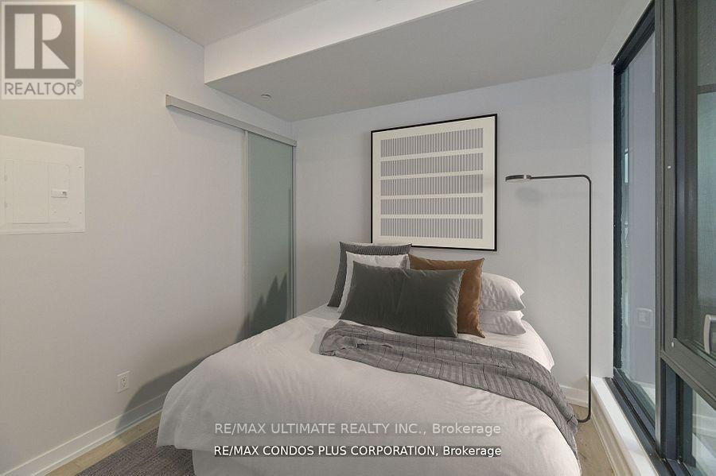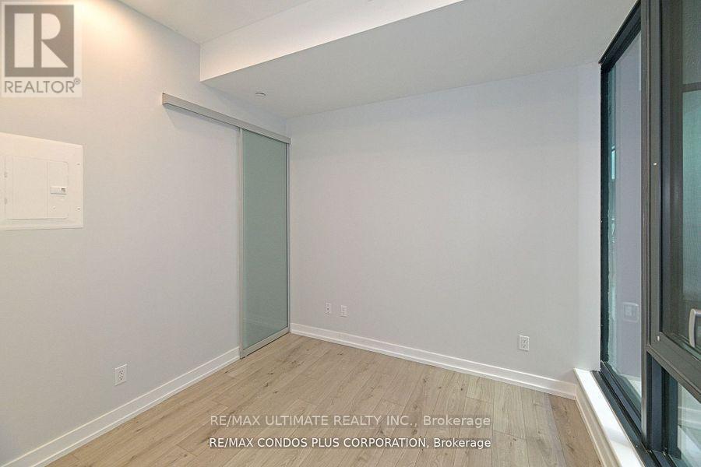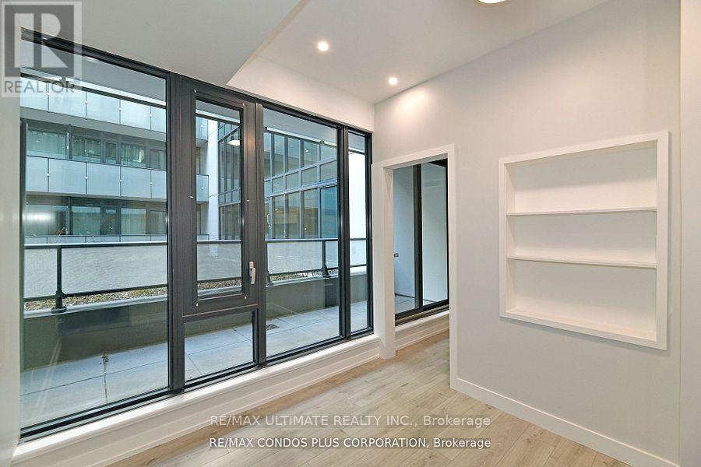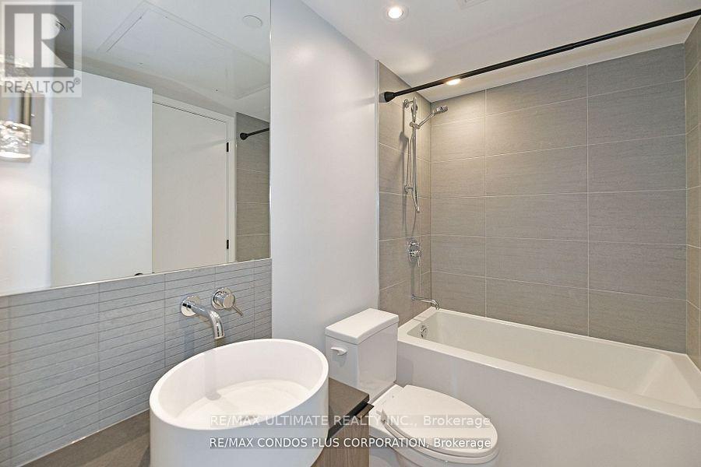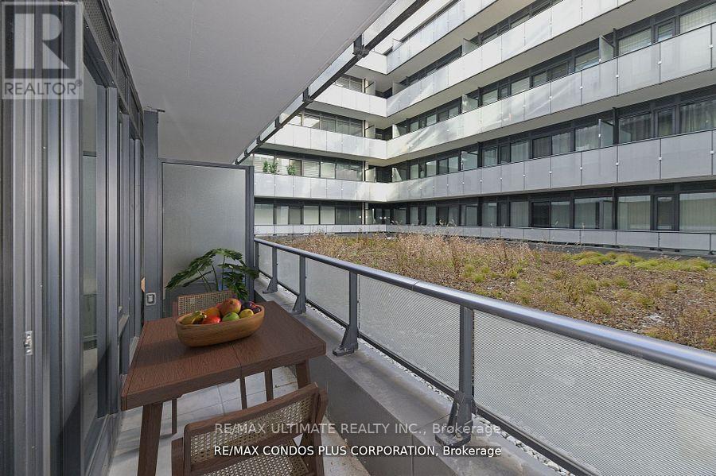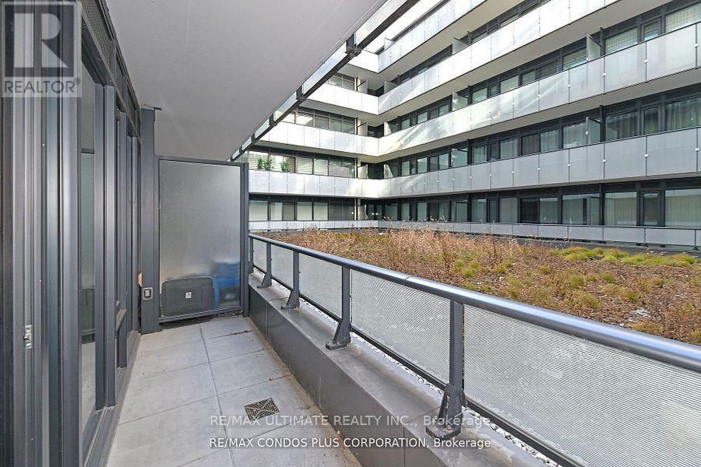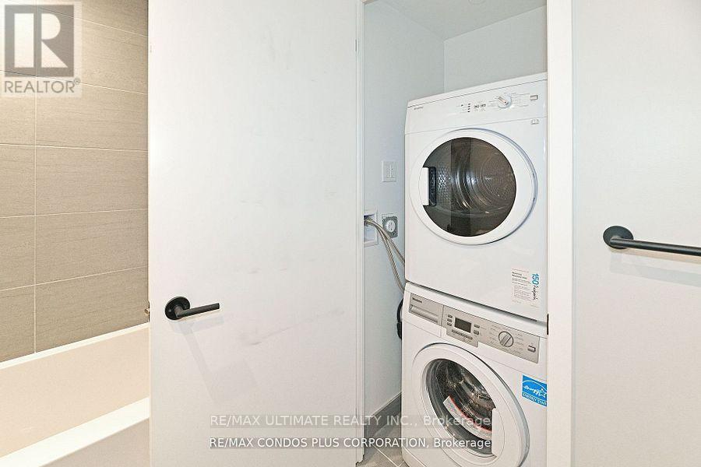233 - 161 Roehampton Avenue Toronto, Ontario M4P 0C8
$499,000Maintenance, Insurance
$279.33 Monthly
Maintenance, Insurance
$279.33 MonthlyInvestors/First Time Buyers. Mid Town Community - The Heart Of Yonge And Eglinton. Open Concept Unit With Soaring 10-Foot Ceilings, Boasting Floor To Ceiling Windows For Natural Sunlight. Beautiful Modern Kitchen With Built-In Appliances, Quartz Countertops And Glass Backsplash. Large Bedroom With Floor To Ceiling Windows And Closet. Huge Balcony Perfect For Patio Furniture And Entertaining. This Building Offers Exceptional Resort Style Amenities: 24 H Concierge, Fitness Center, Rooftop Infinity Outdoor Pool With Cabanas, BBQ's, Fire Pit, Sauna, Hot Tub, Steam Room And Hot Stone Bed. Yoga Studio, Sports Lounge With Golf Simulator, Pool Table, Poker Room, Party Room, Dog Wash Station, Guest Suites, Business Centre. Quick Walk To Eglinton Subway, Transit, Shops, Restaurants Cafes And All Amenities. **EXTRAS** Walk Score 98. Transit Score 90. Bike Score 70. Includes Storage Locker (id:61015)
Property Details
| MLS® Number | C12083995 |
| Property Type | Single Family |
| Neigbourhood | Toronto—St. Paul's |
| Community Name | Mount Pleasant West |
| Community Features | Pet Restrictions |
| Features | Balcony, Carpet Free, Guest Suite |
Building
| Bathroom Total | 1 |
| Bedrooms Above Ground | 1 |
| Bedrooms Total | 1 |
| Age | 0 To 5 Years |
| Amenities | Storage - Locker |
| Appliances | Cooktop, Dishwasher, Dryer, Microwave, Oven, Washer, Refrigerator |
| Cooling Type | Central Air Conditioning |
| Exterior Finish | Concrete, Brick |
| Flooring Type | Hardwood |
| Heating Fuel | Natural Gas |
| Heating Type | Forced Air |
| Type | Apartment |
Parking
| No Garage |
Land
| Acreage | No |
Rooms
| Level | Type | Length | Width | Dimensions |
|---|---|---|---|---|
| Main Level | Kitchen | 2.95 m | 5.74 m | 2.95 m x 5.74 m |
| Main Level | Living Room | 2.95 m | 5.74 m | 2.95 m x 5.74 m |
| Main Level | Primary Bedroom | 2.64 m | 3.31 m | 2.64 m x 3.31 m |
| Main Level | Bathroom | 2.15 m | 2.2 m | 2.15 m x 2.2 m |
Contact Us
Contact us for more information

