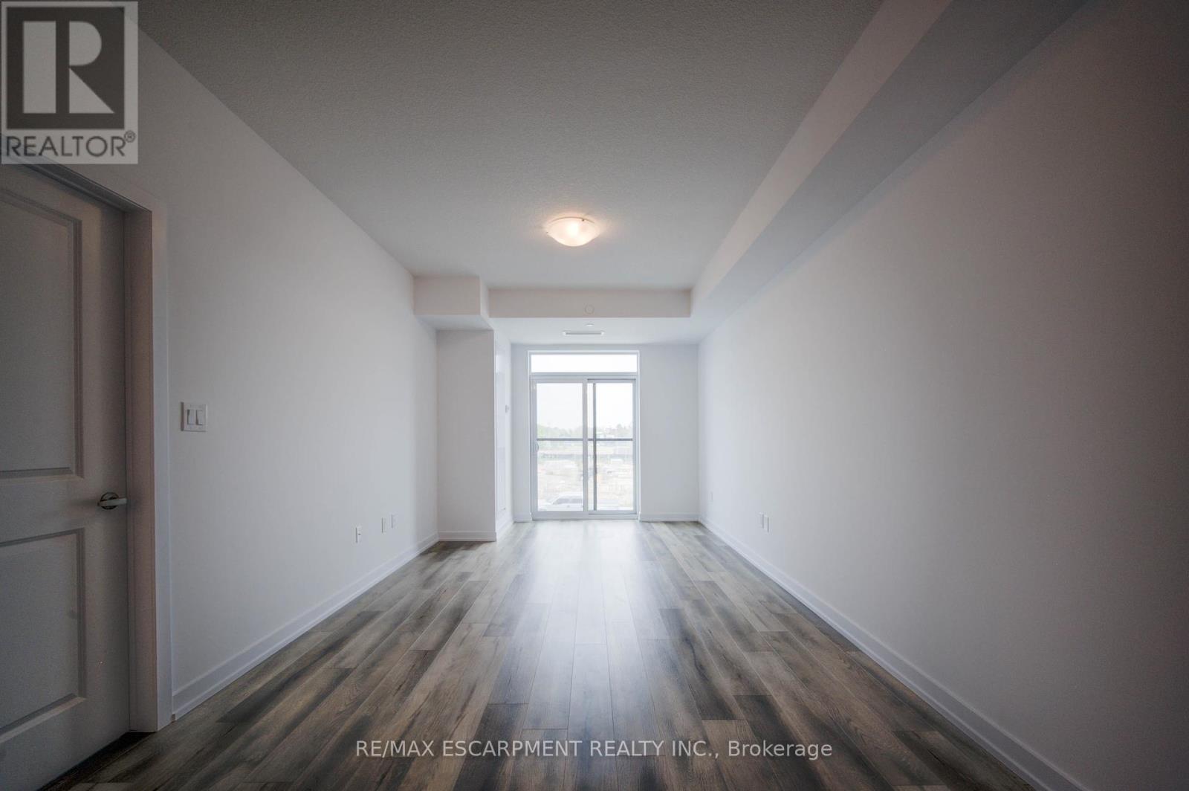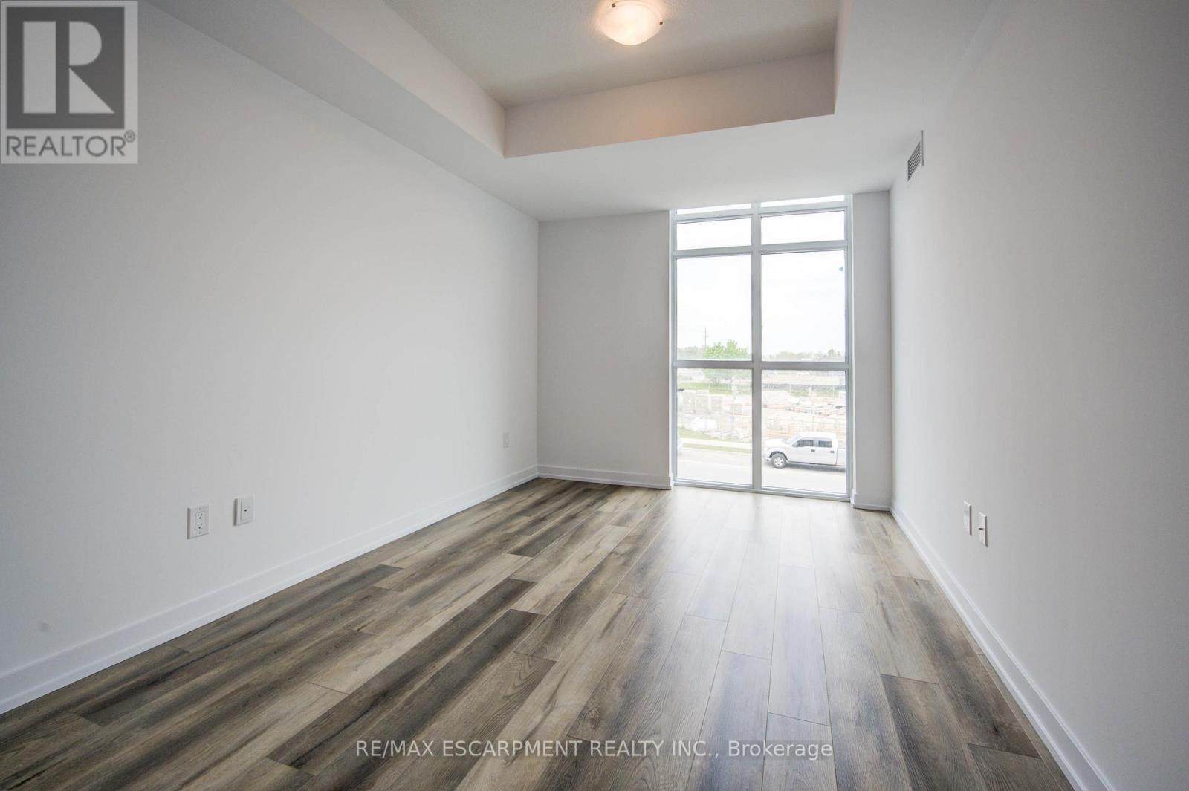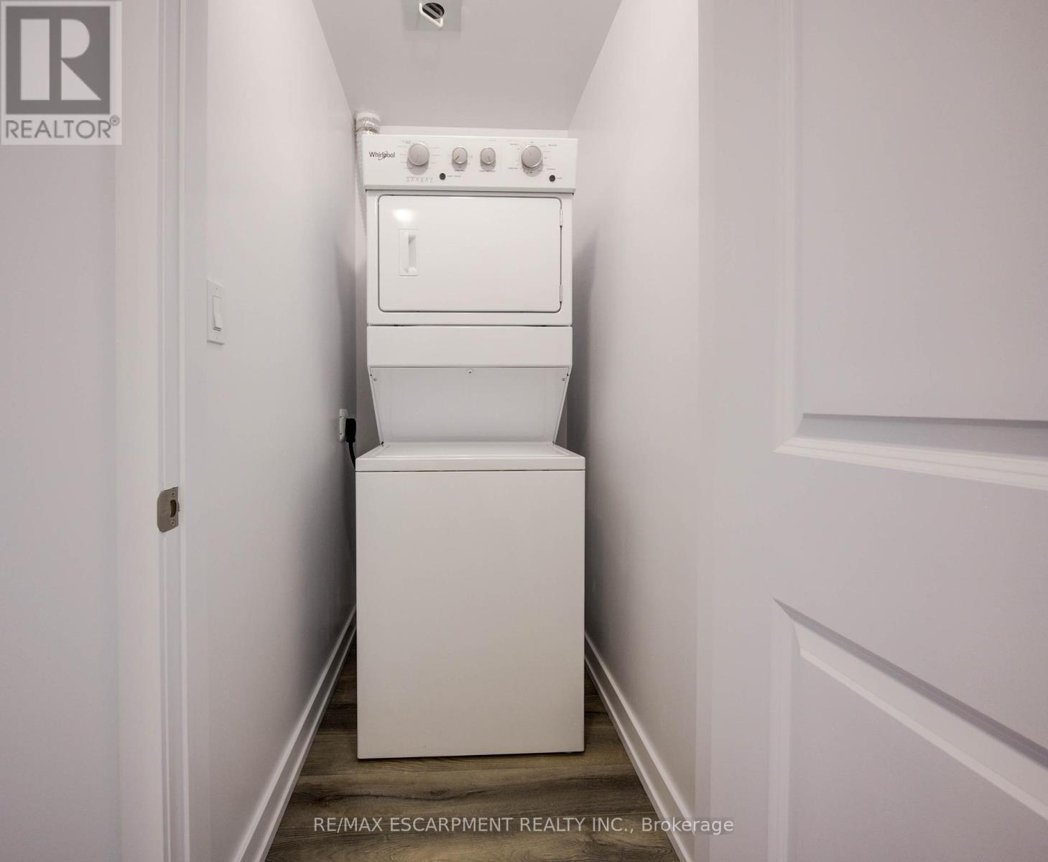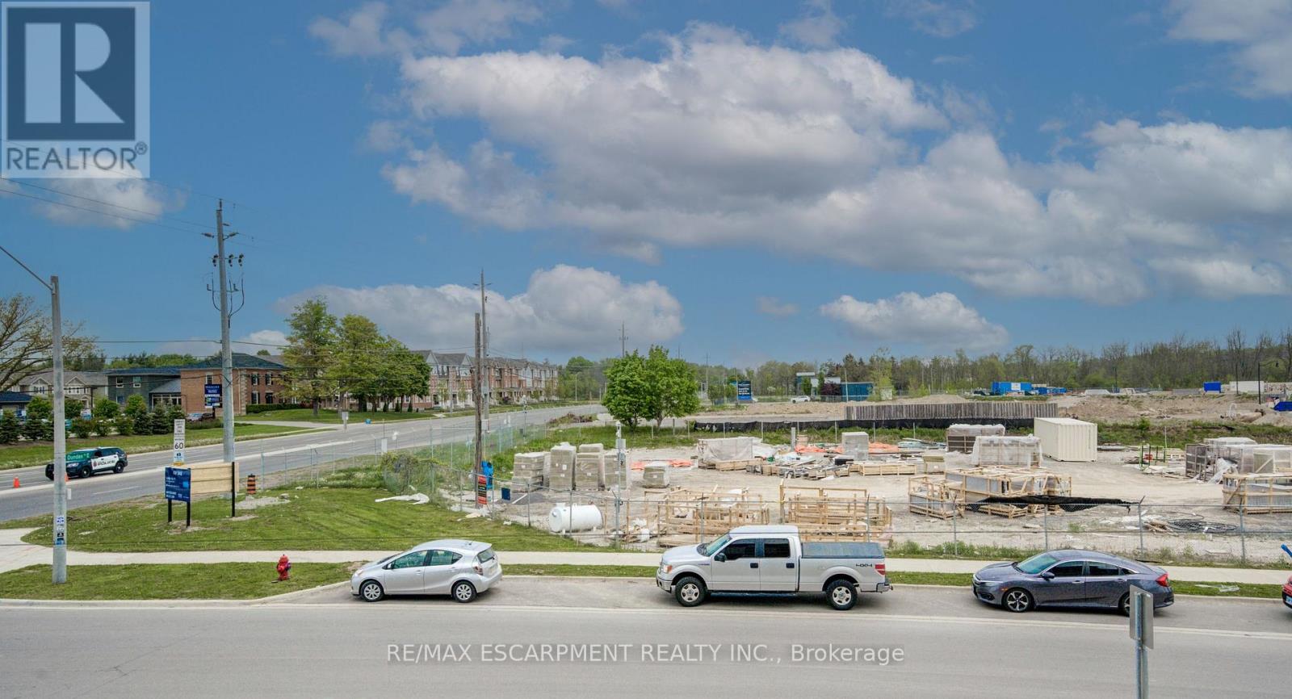234 - 10 Mallard Trail Hamilton, Ontario L8B 2A7
$2,000 Monthly
Modern and stylish, brand new condo in sought after Waterdown East. This 792 sqft one bedroom + den has an excellent layout and massive windows offering natural light. Features laminate flooring throughout all main living areas and in-suite laundry. The kitchen boasts a large breakfast bar, stainless steel appliances, granite countertops, under mount sink and tile flooring. Generous bedroom includes walk-in closet, and the spacious den makes a perfect home office, lounging area or dining space. Roomy 4 pc bathroom is wheelchair accessible. 92 sqft balcony offers stunning views from the 7th floor. Includes 1 parking space (1 underground) and 1 storage locker. Exceptional building amenities including party room, fitness facility, rooftop patio with BBQ area, bike storage and more. Conveniently Located Minutes Away From Hwy 403 & Hwy 407, Aldershot GO Station. Steps away from excellent restaurants, shops, schools, parks and trails. Don't miss this incredible rental opportunity! (id:61015)
Property Details
| MLS® Number | X12024906 |
| Property Type | Single Family |
| Community Name | Waterdown |
| Community Features | Pet Restrictions |
| Features | Balcony |
| Parking Space Total | 1 |
Building
| Bathroom Total | 1 |
| Bedrooms Above Ground | 1 |
| Bedrooms Total | 1 |
| Age | New Building |
| Amenities | Storage - Locker |
| Appliances | Water Heater |
| Cooling Type | Central Air Conditioning |
| Exterior Finish | Brick, Stone |
| Flooring Type | Laminate, Tile |
| Heating Type | Forced Air |
| Size Interior | 700 - 799 Ft2 |
| Type | Apartment |
Parking
| Underground | |
| Garage |
Land
| Acreage | No |
Rooms
| Level | Type | Length | Width | Dimensions |
|---|---|---|---|---|
| Main Level | Den | 2.46 m | 2.59 m | 2.46 m x 2.59 m |
| Main Level | Kitchen | 2.26 m | 2.34 m | 2.26 m x 2.34 m |
| Main Level | Bedroom | 4.11 m | 2.97 m | 4.11 m x 2.97 m |
| Main Level | Great Room | 7.24 m | 3.2 m | 7.24 m x 3.2 m |
| Main Level | Bathroom | 2.1 m | 3 m | 2.1 m x 3 m |
| Main Level | Laundry Room | 1.2 m | 2 m | 1.2 m x 2 m |
https://www.realtor.ca/real-estate/28037174/234-10-mallard-trail-hamilton-waterdown-waterdown
Contact Us
Contact us for more information






























