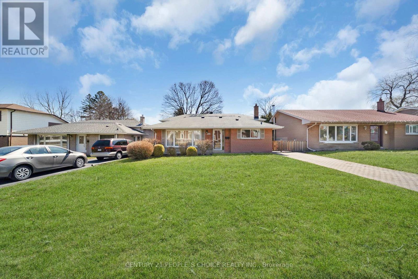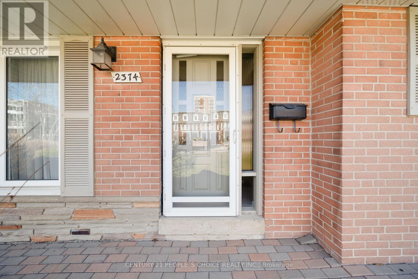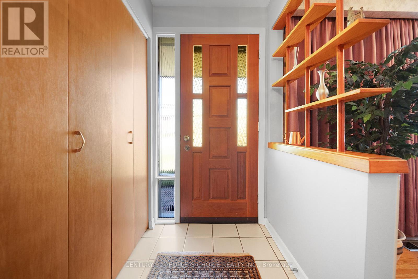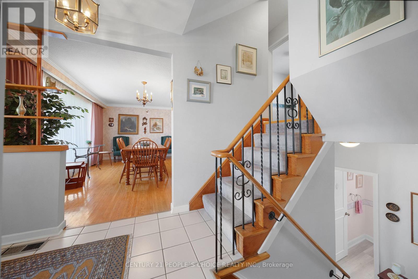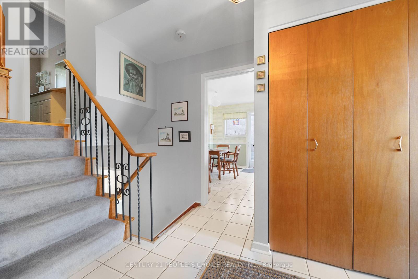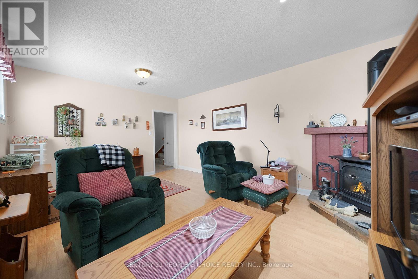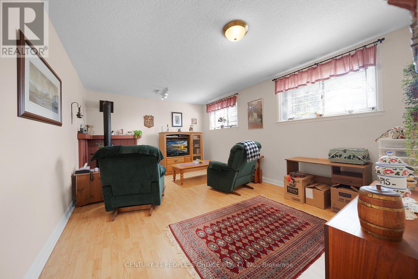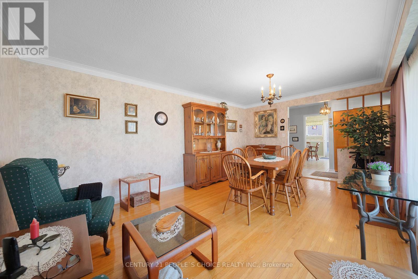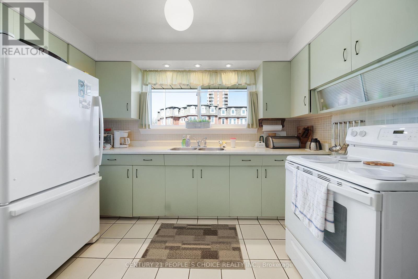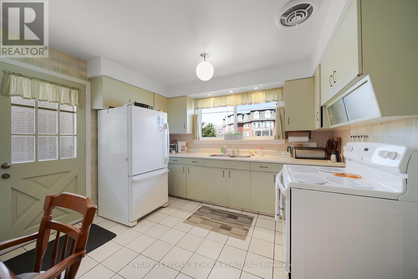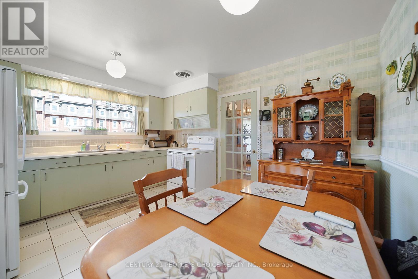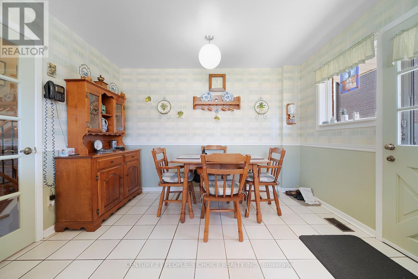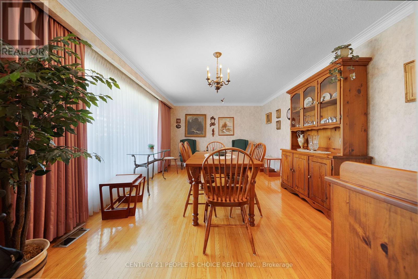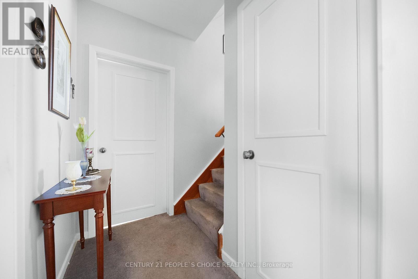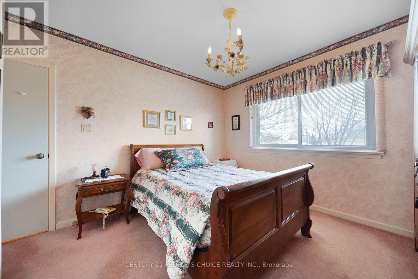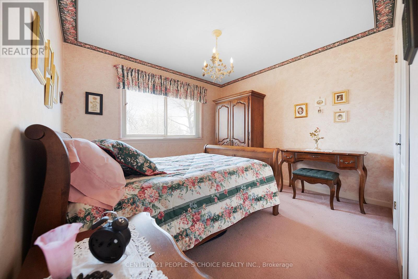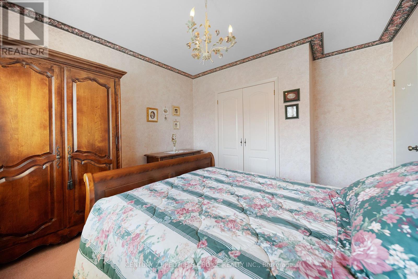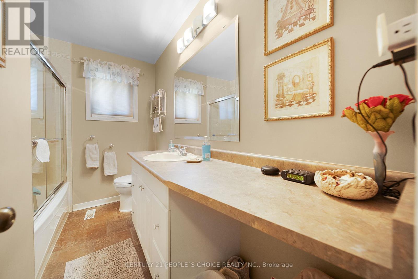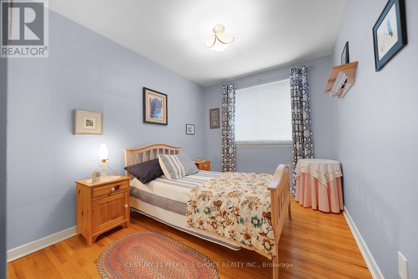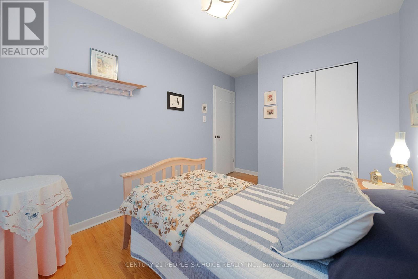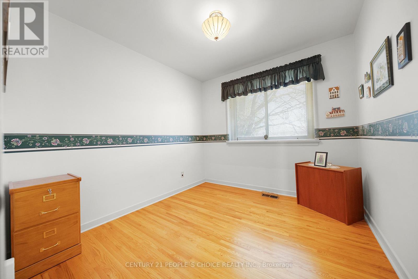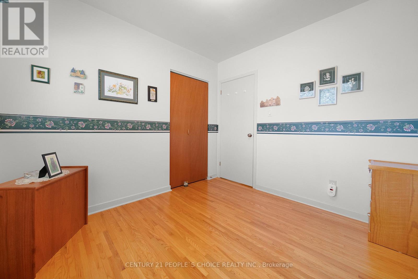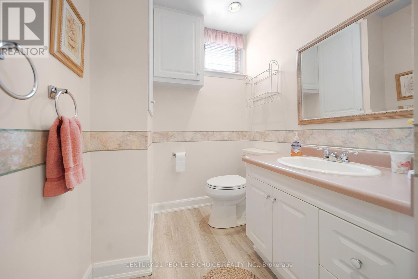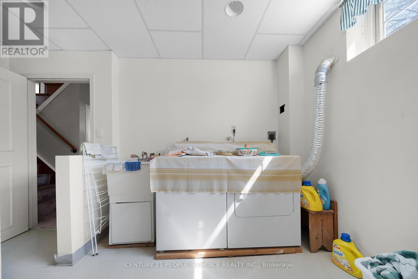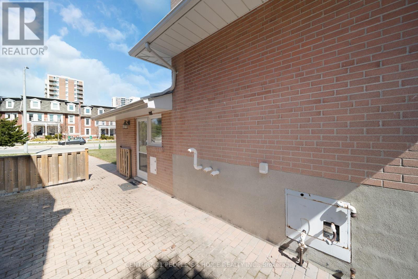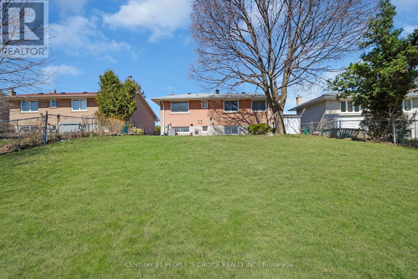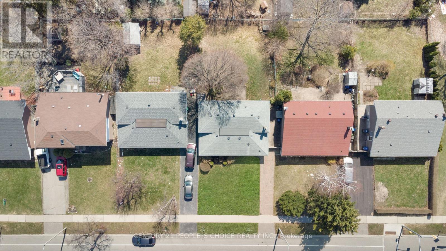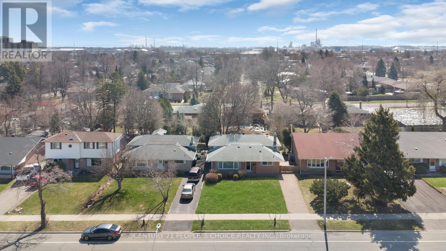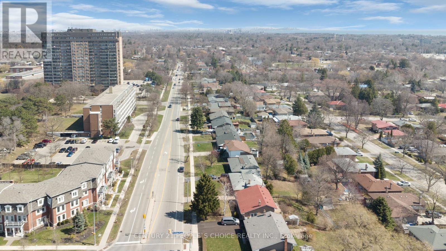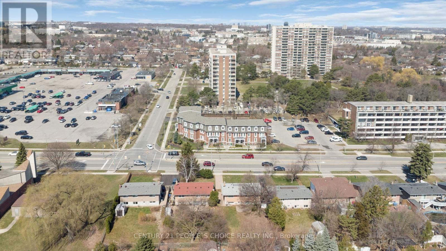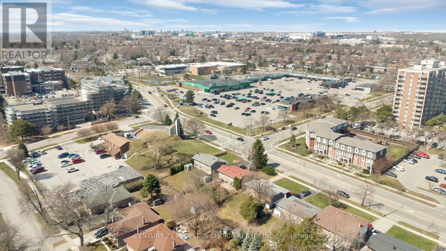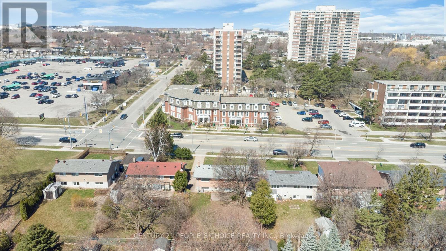2374 Truscott Drive Mississauga, Ontario L5J 2B2
$1,049,000
Charming 3-Bedroom Backsplit in Prime Clarkson Location!Welcome to 2374 Truscott Drive a beautifully maintained 3-bedroom backsplit nestled on a spacious 50 x 125 ft lot in one of Mississauga's most sought-after neighborhoods. This inviting home offers a unique layout with generous living space across three levels, perfect for growing families or savvy investors.Step inside to find a bright and airy living room with large windows that fill the space with natural light. The functional layout includes a dedicated dining area and a well-appointed kitchen with ample cabinetry and prep space. Upstairs, youll find three comfortable bedrooms and a full bathroom, while the lower level features a cozy family room with above-grade windows ideal for entertaining or relaxing.Enjoy the expansive backyard, perfect for summer barbecues, gardening, or even a future pool. With a 50-foot frontage, theres plenty of opportunity to customize or expand.Located just minutes from top-rated schools, parks, shopping, and Clarkson GO Station, this home offers convenience and lifestyle in equal measure.Don't miss your chance to own in a mature, family-friendly community book your showing today! Open house Sat, April 26th and Sun, April 27th from 2-4pm (id:61015)
Property Details
| MLS® Number | W12085186 |
| Property Type | Single Family |
| Neigbourhood | Clarkson |
| Community Name | Clarkson |
| Parking Space Total | 4 |
Building
| Bathroom Total | 2 |
| Bedrooms Above Ground | 3 |
| Bedrooms Total | 3 |
| Basement Type | Full |
| Construction Style Attachment | Detached |
| Construction Style Split Level | Backsplit |
| Cooling Type | Central Air Conditioning |
| Exterior Finish | Brick |
| Foundation Type | Block |
| Half Bath Total | 1 |
| Heating Fuel | Natural Gas |
| Heating Type | Forced Air |
| Size Interior | 700 - 1,100 Ft2 |
| Type | House |
| Utility Water | Municipal Water |
Parking
| No Garage |
Land
| Acreage | No |
| Sewer | Sanitary Sewer |
| Size Depth | 125 Ft |
| Size Frontage | 50 Ft |
| Size Irregular | 50 X 125 Ft |
| Size Total Text | 50 X 125 Ft |
Rooms
| Level | Type | Length | Width | Dimensions |
|---|---|---|---|---|
| Second Level | Primary Bedroom | 3.08 m | 3.97 m | 3.08 m x 3.97 m |
| Second Level | Bedroom 2 | 2.47 m | 2.99 m | 2.47 m x 2.99 m |
| Second Level | Bedroom 3 | 2.81 m | 3.97 m | 2.81 m x 3.97 m |
| Second Level | Bathroom | 2.01 m | 2.99 m | 2.01 m x 2.99 m |
| Basement | Recreational, Games Room | 5.58 m | 3.97 m | 5.58 m x 3.97 m |
| Basement | Utility Room | 3.51 m | 3.69 m | 3.51 m x 3.69 m |
| Basement | Bathroom | 1.98 m | 2.69 m | 1.98 m x 2.69 m |
| Main Level | Living Room | 5.54 m | 3.74 m | 5.54 m x 3.74 m |
| Main Level | Foyer | 1.89 m | 4.6 m | 1.89 m x 4.6 m |
| Main Level | Kitchen | 3.39 m | 3.75 m | 3.39 m x 3.75 m |
https://www.realtor.ca/real-estate/28173142/2374-truscott-drive-mississauga-clarkson-clarkson
Contact Us
Contact us for more information

