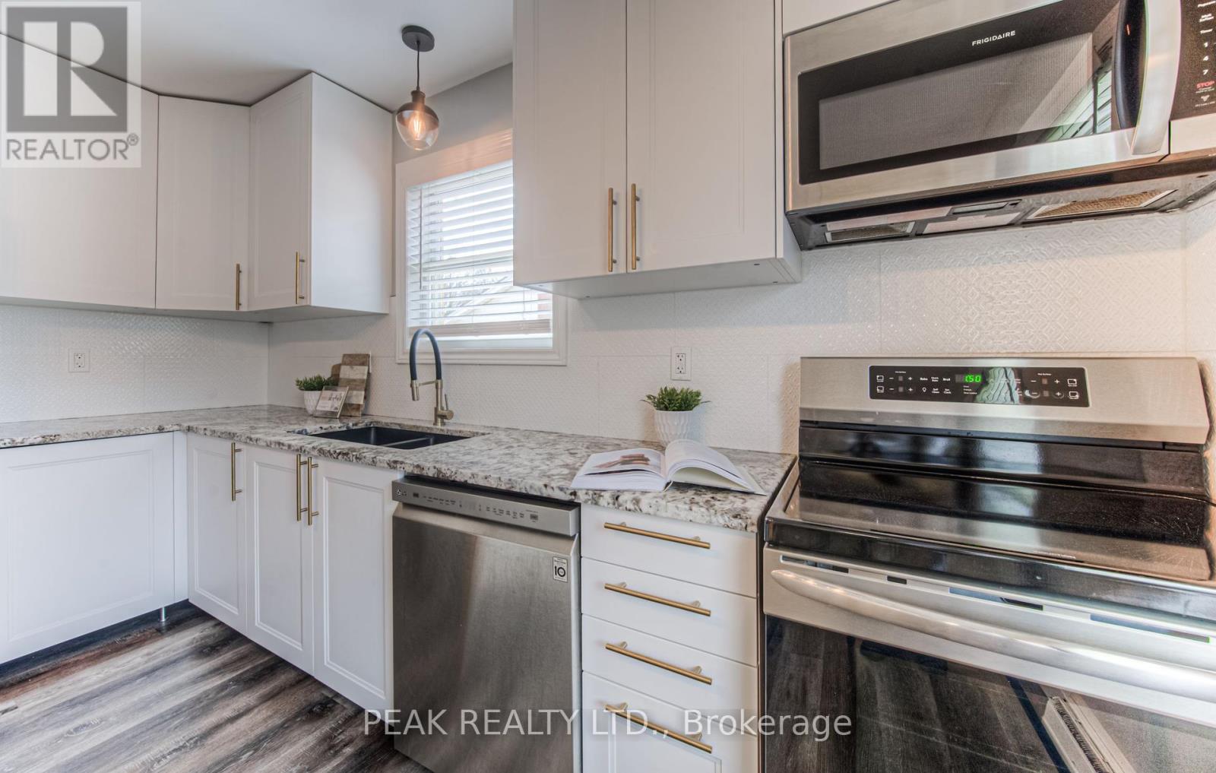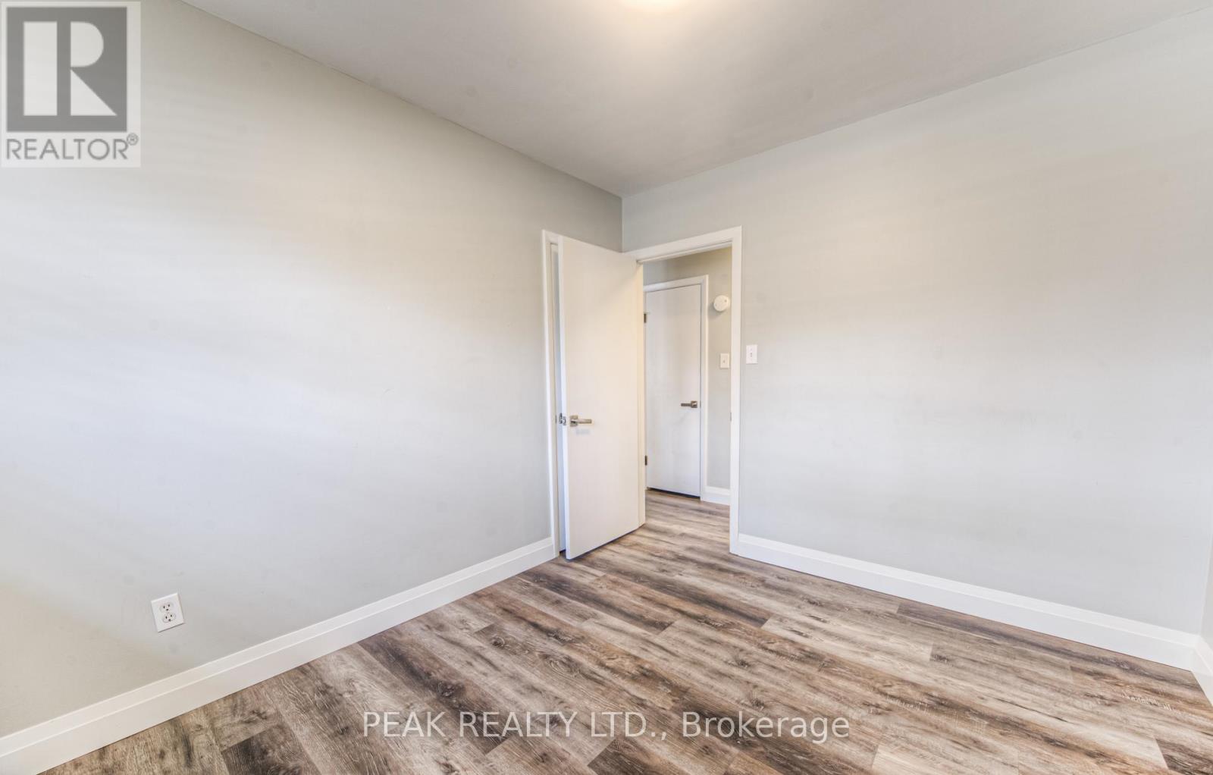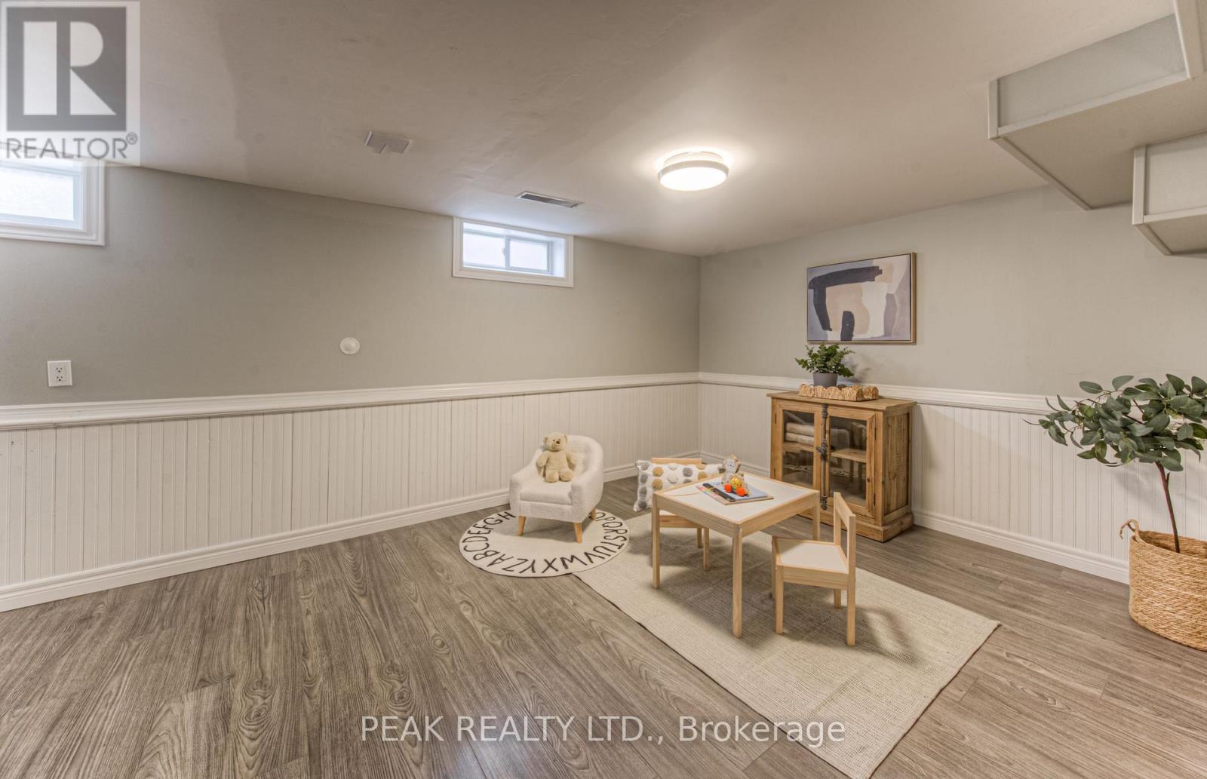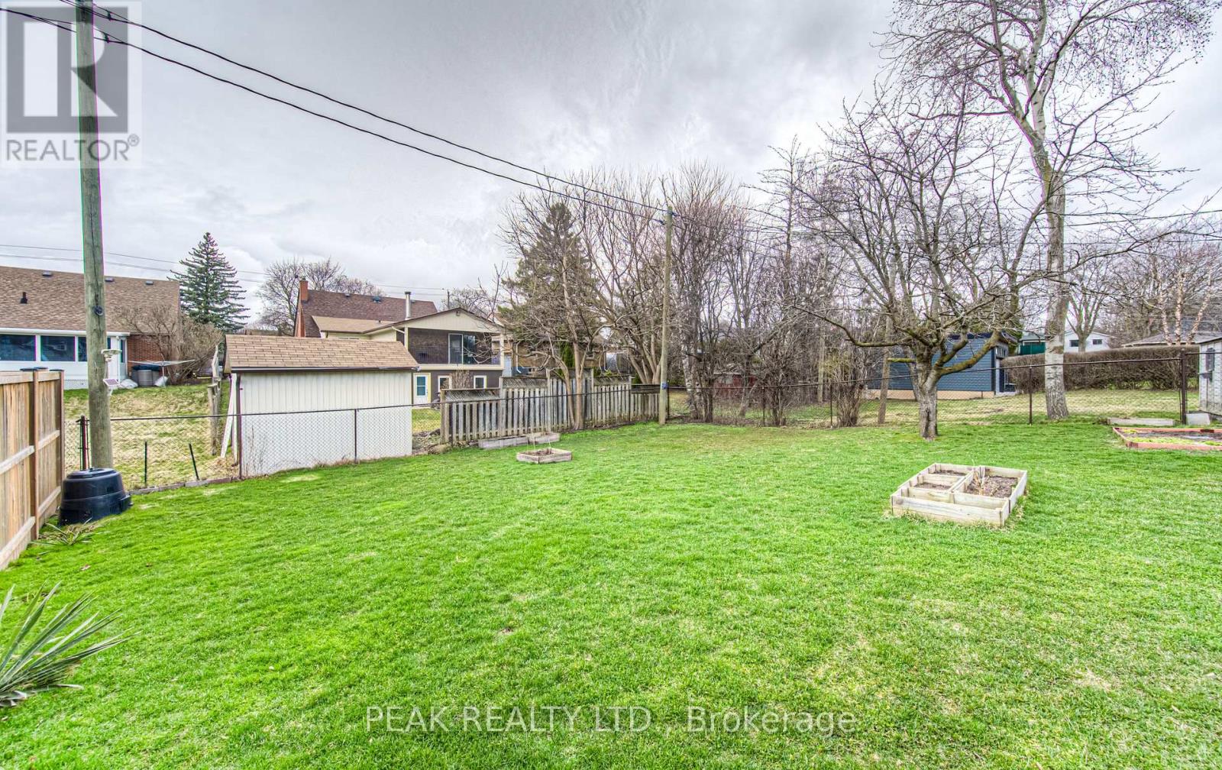238 Royal Street Waterloo, Ontario N2J 2J2
$727,900
3-bedroom, 2 full-bathroom, carpet-free bungalowperfect for families or downsizers alike! Featuring fully renovated kitchen complete with cabinets, granite countertops and all new Stainless Steel appliances. Freshly renovated 4 years ago complete with new basement flooring installed with dry core subfloor. Sleek laminate flooring throughout. A partially finished basement offering additional living space and generous storage. Windows (2012) are double hung with integrated security locks, top and bottom tilt in so it makes cleaning them a breeze. Step outside to a fully fenced backyard complete with a gazebo, shed & established perennial and rose gardens, ideal for both relaxing and entertaining. Concrete driveway Recent updates include: *Induction Stove * LG dishwasher * Newer eavestroughs and fascia * Owned water heater * upgraded electrical panel. (id:61015)
Property Details
| MLS® Number | X12087113 |
| Property Type | Single Family |
| Features | Gazebo |
| Parking Space Total | 2 |
Building
| Bathroom Total | 2 |
| Bedrooms Above Ground | 3 |
| Bedrooms Total | 3 |
| Age | 51 To 99 Years |
| Appliances | Water Heater, Dishwasher, Dryer, Stove, Washer, Water Softener, Refrigerator |
| Architectural Style | Bungalow |
| Basement Development | Partially Finished |
| Basement Type | N/a (partially Finished) |
| Construction Style Attachment | Detached |
| Cooling Type | Central Air Conditioning |
| Exterior Finish | Aluminum Siding, Brick |
| Foundation Type | Concrete |
| Heating Fuel | Natural Gas |
| Heating Type | Forced Air |
| Stories Total | 1 |
| Size Interior | 700 - 1,100 Ft2 |
| Type | House |
Parking
| No Garage |
Land
| Acreage | No |
| Fence Type | Fully Fenced |
| Sewer | Sanitary Sewer |
| Size Depth | 138 Ft ,7 In |
| Size Frontage | 56 Ft |
| Size Irregular | 56 X 138.6 Ft ; 55.90 X 138.62 Ft X 56.09 Ft X 141.75 Ft |
| Size Total Text | 56 X 138.6 Ft ; 55.90 X 138.62 Ft X 56.09 Ft X 141.75 Ft |
| Zoning Description | Sr2 |
Rooms
| Level | Type | Length | Width | Dimensions |
|---|---|---|---|---|
| Basement | Bathroom | 1.49 m | 2.71 m | 1.49 m x 2.71 m |
| Basement | Laundry Room | 4.04 m | 7 m | 4.04 m x 7 m |
| Basement | Recreational, Games Room | 9.04 m | 3.29 m | 9.04 m x 3.29 m |
| Basement | Utility Room | 3.37 m | 7.7 m | 3.37 m x 7.7 m |
| Main Level | Bathroom | 3.14 m | 2.01 m | 3.14 m x 2.01 m |
| Main Level | Bedroom | 3.42 m | 2.78 m | 3.42 m x 2.78 m |
| Main Level | Bedroom 2 | 3.42 m | 3.05 m | 3.42 m x 3.05 m |
| Main Level | Dining Room | 2.55 m | 3 m | 2.55 m x 3 m |
| Main Level | Kitchen | 3.9 m | 3.47 m | 3.9 m x 3.47 m |
| Main Level | Primary Bedroom | 3.11 m | 4.55 m | 3.11 m x 4.55 m |
https://www.realtor.ca/real-estate/28177661/238-royal-street-waterloo
Contact Us
Contact us for more information


















































