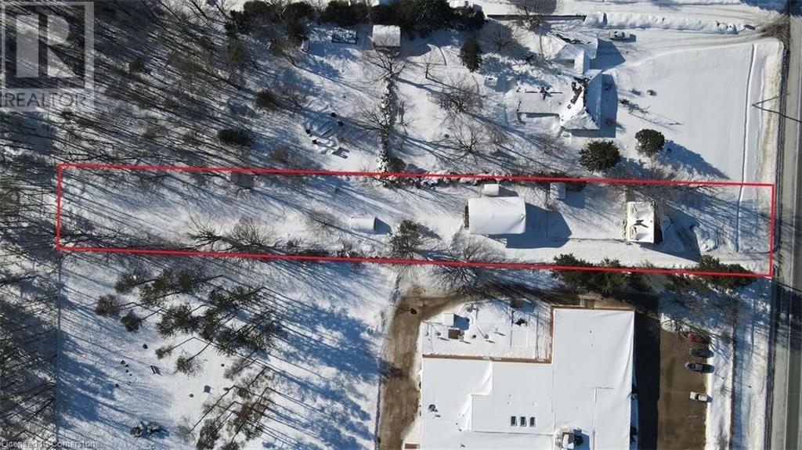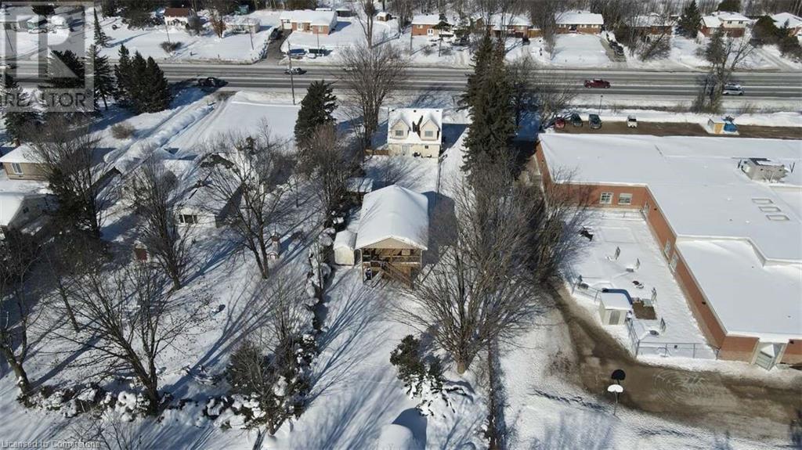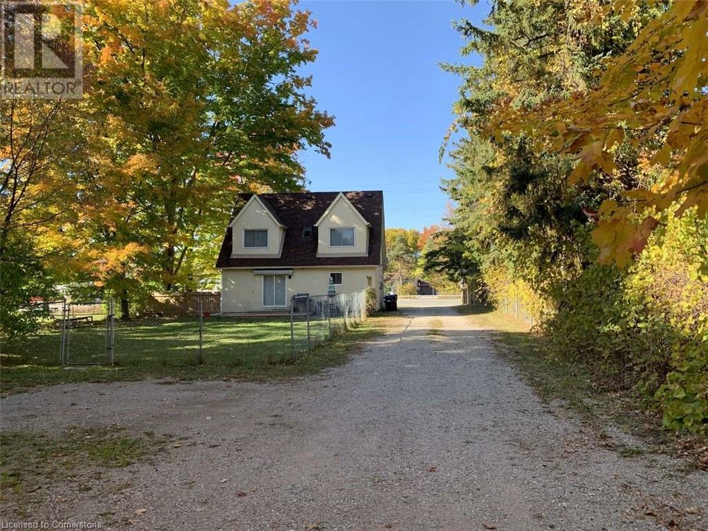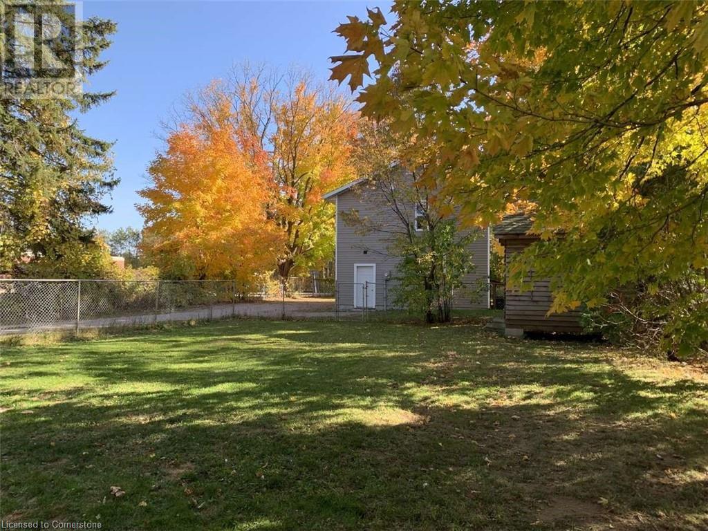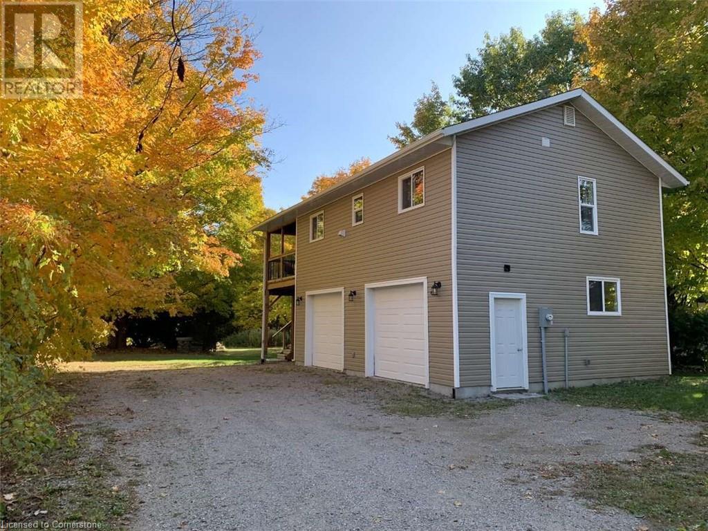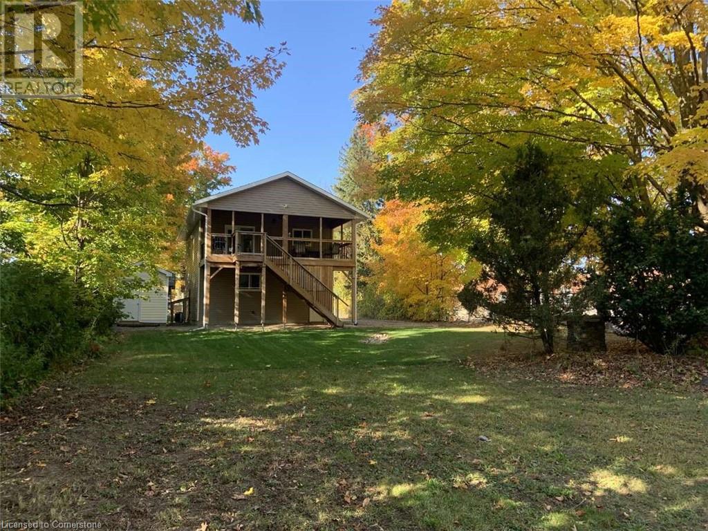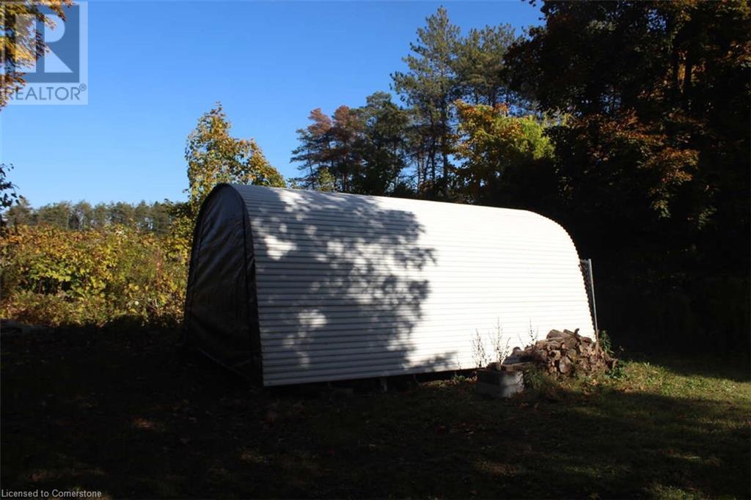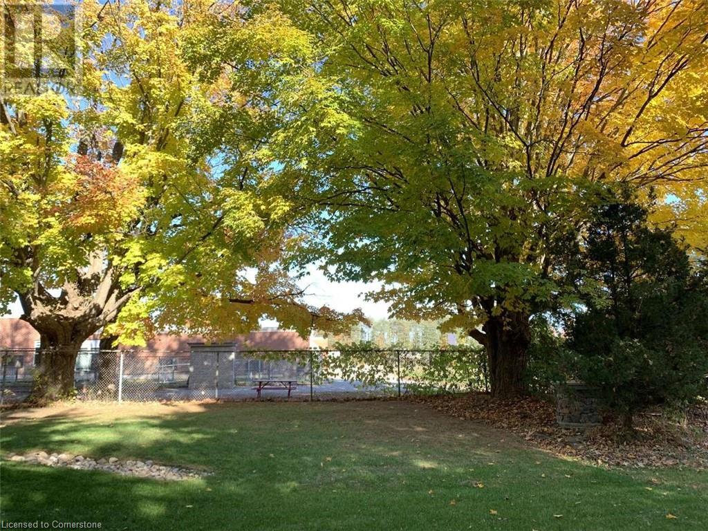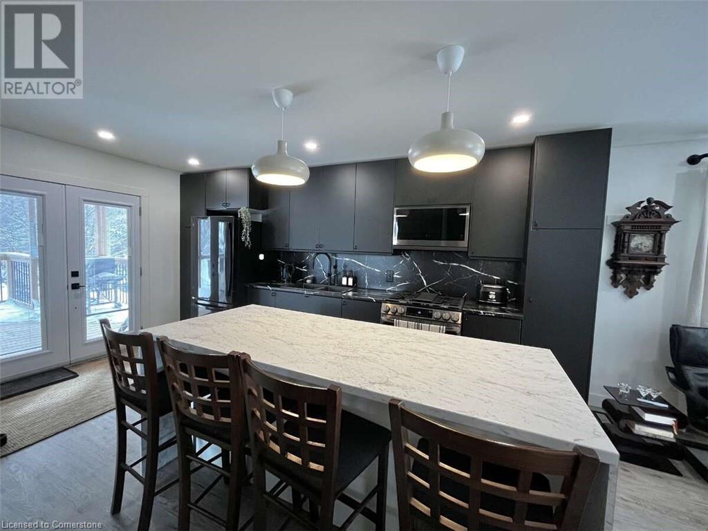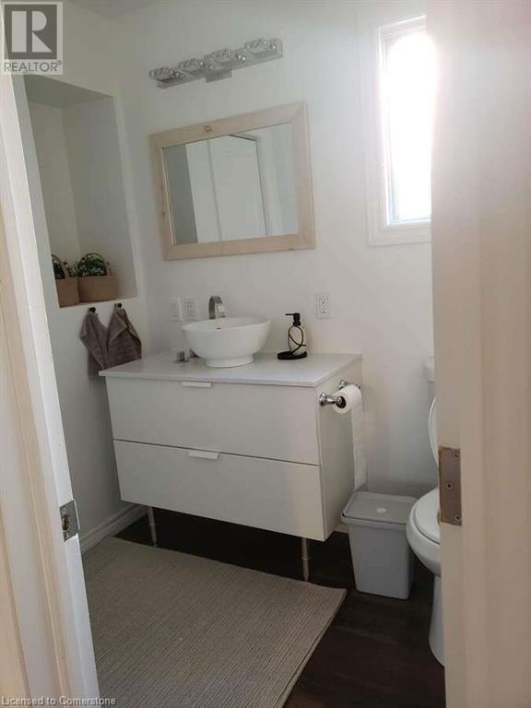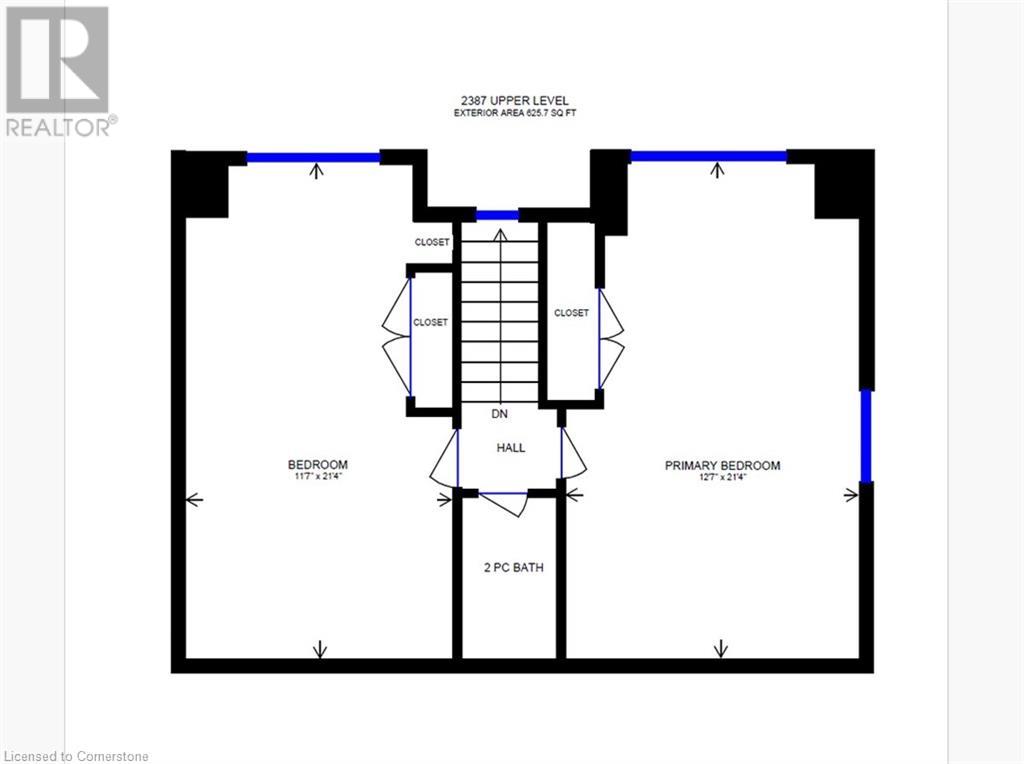2387 Highway 11 North Oro-Medonte, Ontario L0L 2L0
$799,000
For more info on this property, please click Brochure button. 2 In 1! Versatile 1-Acre Property with Two Modern Residences in Oro-Medonte. This unique property set on a spacious 1-acre lot along Highway 11, offers incredible potential for multi-generational living or income generation. Situated beside Guthrie School in Oro-Medonte, it boasts a well-maintained home and a newly constructed legal residence above a detached garage. The main house is a cozy 2-bedroom, 1.5-bathroom home featuring a charming fireplace, perfect for winter nights. The layout is functional, offering comfort and character, while the fenced in yard provides plenty of space for outdoor activities. Above the two-car garage, the 2023-built, 2-bedroom legal residence stands out with its contemporary design. Inside, the modern kitchen with a premium gas range is complemented by a bright, open living space. The back of the home features a large covered deck, allowing for convenient parking underneath. (id:61015)
Property Details
| MLS® Number | 40697373 |
| Property Type | Single Family |
| Amenities Near By | Playground, Schools |
| Communication Type | Internet Access |
| Community Features | High Traffic Area |
| Features | Crushed Stone Driveway, Country Residential, Automatic Garage Door Opener, In-law Suite |
| Parking Space Total | 8 |
| Structure | Shed |
Building
| Bathroom Total | 2 |
| Bedrooms Above Ground | 4 |
| Bedrooms Total | 4 |
| Appliances | Dishwasher, Dryer, Microwave, Refrigerator, Stove, Water Softener, Washer, Range - Gas, Microwave Built-in, Gas Stove(s), Window Coverings |
| Architectural Style | 2 Level |
| Basement Development | Unfinished |
| Basement Type | Crawl Space (unfinished) |
| Constructed Date | 1949 |
| Construction Material | Wood Frame |
| Construction Style Attachment | Detached |
| Cooling Type | Central Air Conditioning |
| Exterior Finish | Stucco, Vinyl Siding, Wood, Shingles |
| Fireplace Present | Yes |
| Fireplace Total | 1 |
| Foundation Type | Block |
| Half Bath Total | 1 |
| Heating Fuel | Natural Gas |
| Heating Type | Forced Air |
| Stories Total | 2 |
| Size Interior | 2,184 Ft2 |
| Type | House |
| Utility Water | Dug Well |
Parking
| Detached Garage | |
| Carport | |
| Covered |
Land
| Access Type | Road Access, Highway Access |
| Acreage | No |
| Fence Type | Partially Fenced |
| Land Amenities | Playground, Schools |
| Sewer | Septic System |
| Size Depth | 602 Ft |
| Size Frontage | 67 Ft |
| Size Irregular | 0.93 |
| Size Total | 0.93 Ac|1/2 - 1.99 Acres |
| Size Total Text | 0.93 Ac|1/2 - 1.99 Acres |
| Zoning Description | Rg |
Rooms
| Level | Type | Length | Width | Dimensions |
|---|---|---|---|---|
| Second Level | 2pc Bathroom | 4'0'' x 6'10'' | ||
| Second Level | Primary Bedroom | 12'7'' x 21'4'' | ||
| Second Level | Bedroom | 11'7'' x 21'4'' | ||
| Third Level | Bedroom | 9'7'' x 11'0'' | ||
| Third Level | Bedroom | 11'0'' x 11'0'' | ||
| Main Level | Laundry Room | 2'11'' x 5'4'' | ||
| Main Level | Utility Room | 4'10'' x 5'11'' | ||
| Main Level | 4pc Bathroom | 5'5'' x 10'2'' | ||
| Main Level | Living Room | 19'4'' x 18'9'' | ||
| Main Level | Dining Room | 12'5'' x 10'2'' | ||
| Main Level | Kitchen | 12'4'' x 13'8'' |
Utilities
| Electricity | Available |
| Natural Gas | Available |
https://www.realtor.ca/real-estate/27895761/2387-highway-11-north-oro-medonte
Contact Us
Contact us for more information


