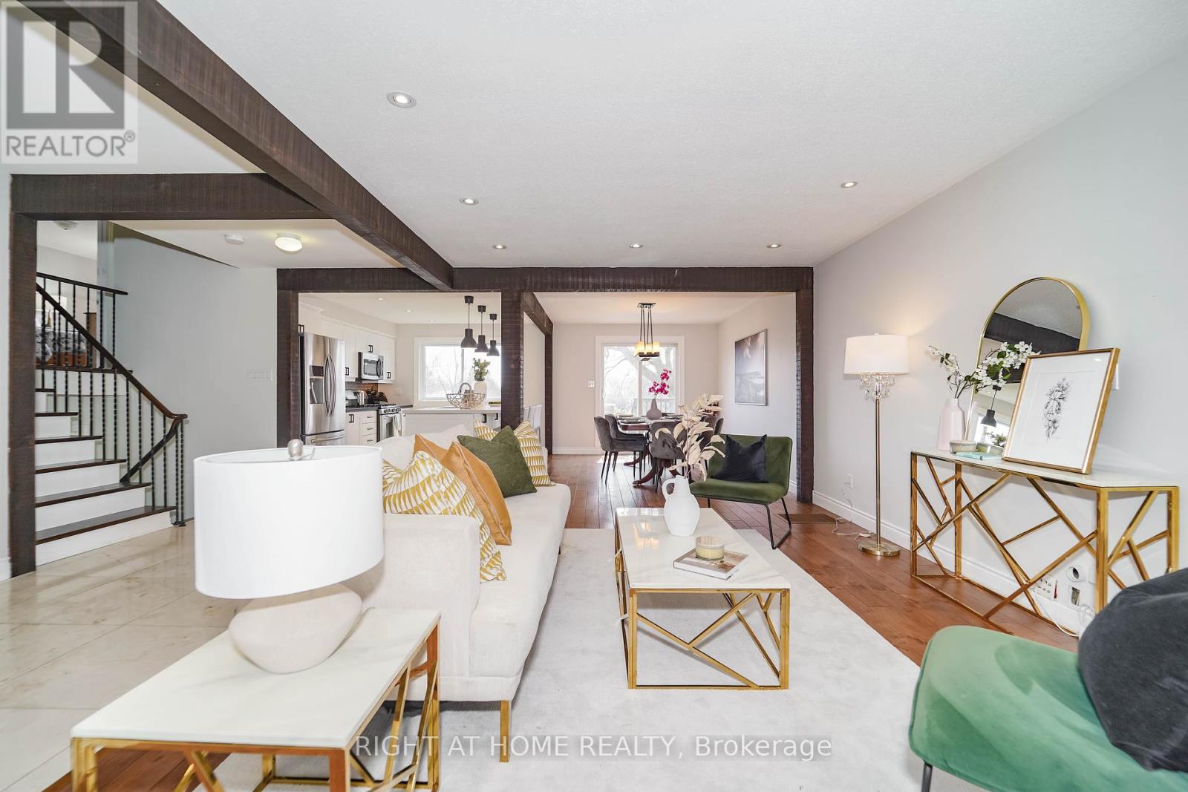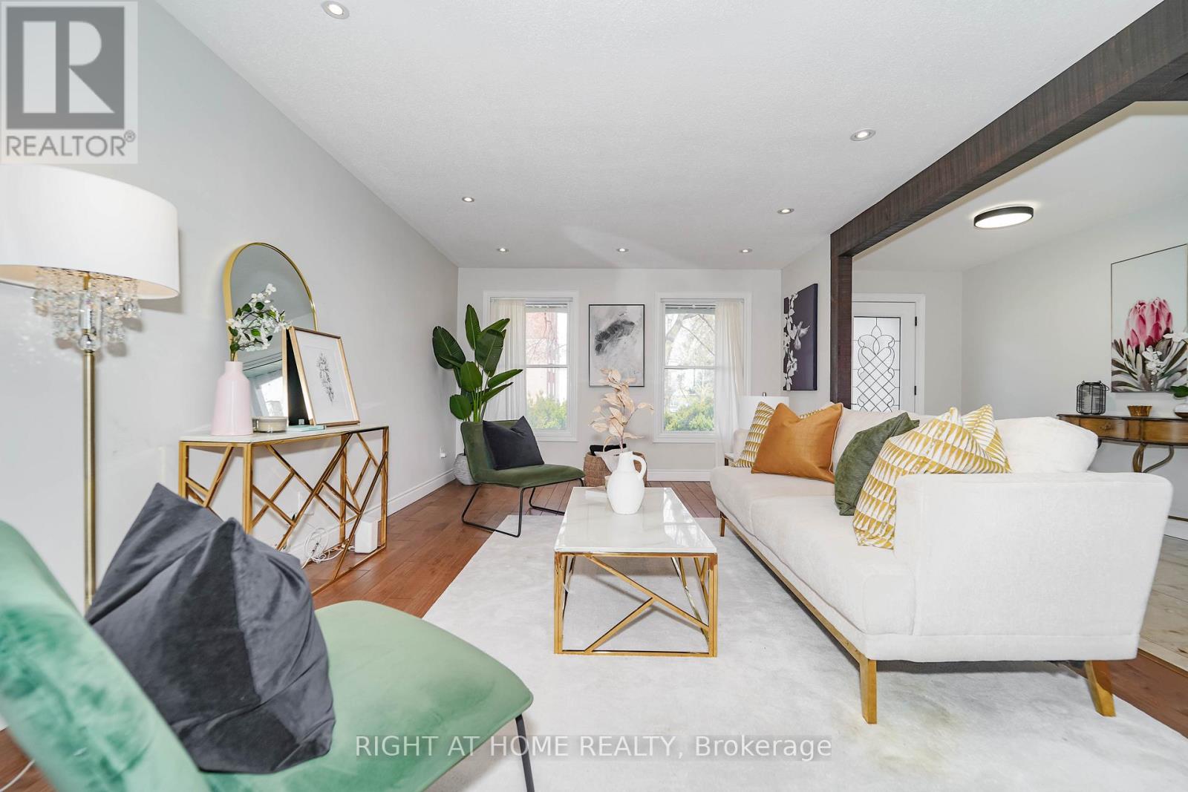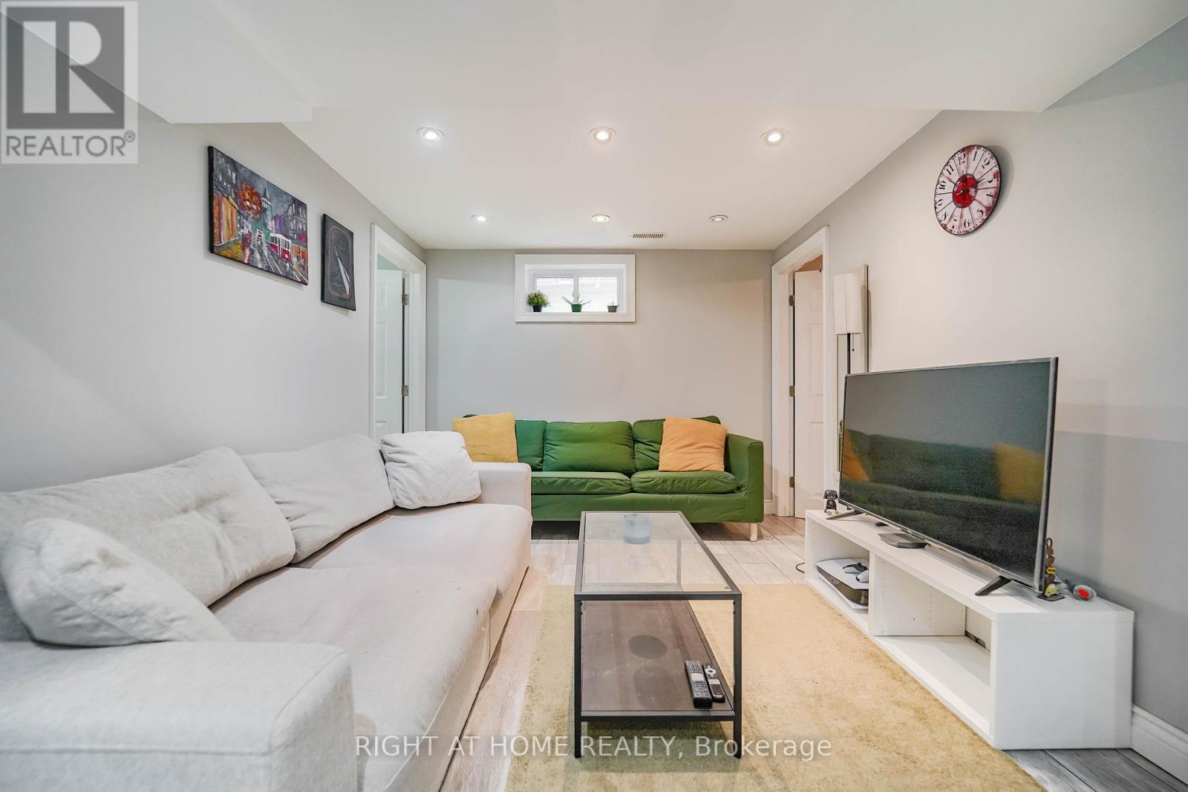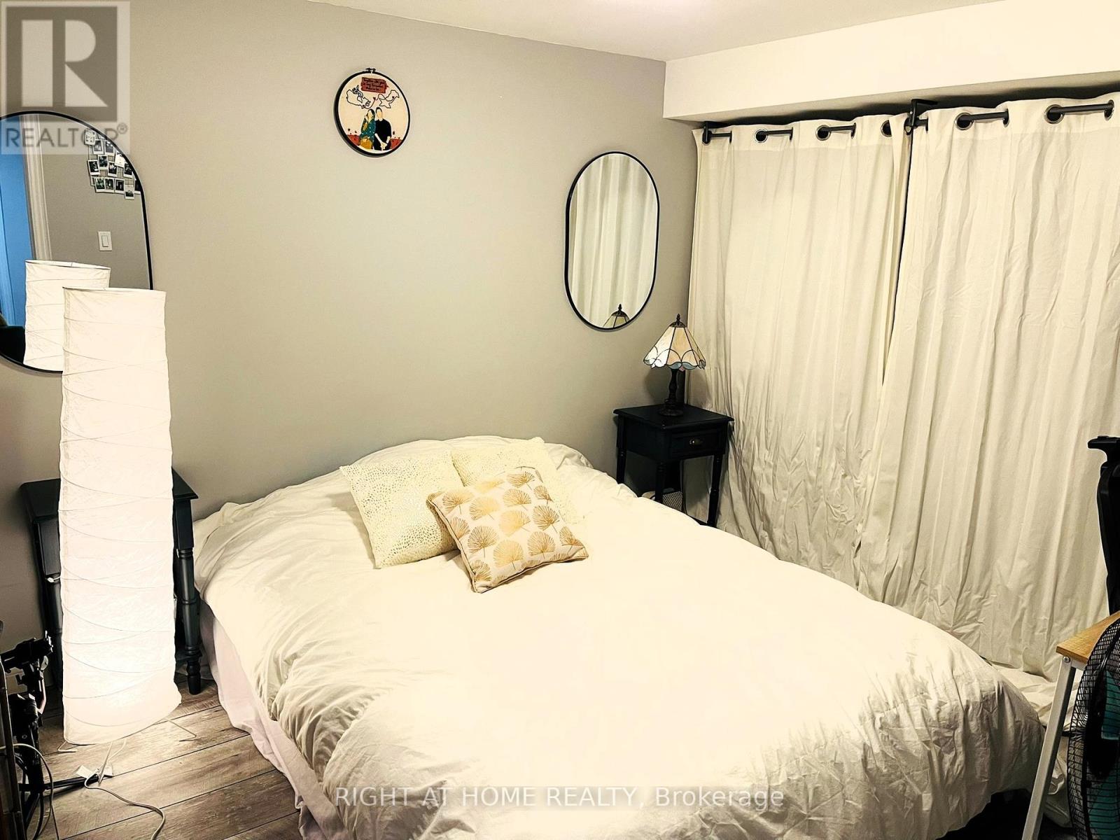2396 Homelands Drive Mississauga, Ontario L5K 1H2
$1,375,000
Welcome to the sought-after Sheridan Homelands! This south-facing, stunning family home boasts 1,899 square feet [MPAC] of above grade, with three spacious, airy upper-level bedrooms, two bathrooms, and the convenience of an upstairs laundry. The open-concept living and dining areas feature hardwood floors, leading to a kitchen with a large center island ideal for both everyday family life and entertaining. Step out to the rear deck and enjoy a serene green backyard shaded by mature maple trees, or relax on the covered front porch under the canopy of another mature maple. The ground floor offers a family room with a walkout to a covered rear deck, a wet bar/kitchenette, and a 3-piece bathroom - perfect for relaxing or hosting an Airbnb. Recently renovated finished basement apartment with a separate entrance provides 519 square feet [MPAC] of finished living space, with incredible versatility with a large living room, two additional spacious bedrooms, a 3-piece bathroom, laundry, a full kitchen, and extra crawl space storage perfect as an in-law suite or separate living space. Enjoy modern comfort with upgrades including a new roof, new windows, R60 attic insulation, high-efficiency furnace, A/C, 100a Siemens electrical panel, pot lights, gutter guards, professionally refinished kitchen cabinets, and a new front-loading washer. The newly renovated and freshly painted in-law suite features new flooring, kitchen appliances, and a hood fan. Benefit from a prime location neighbouring Oakville and near QEW and 403, Port Credit Marina, major shopping centers, schools, transit, the U of T campus, parks, trails, and within walking distance from Thornlodge Park, you will find Sheridan Tennis Club and pickle ball courts, Shora Natural ice rink, David Ramsey Outdoor pool and a community center. (id:61015)
Open House
This property has open houses!
2:00 pm
Ends at:4:00 pm
Property Details
| MLS® Number | W12105029 |
| Property Type | Single Family |
| Neigbourhood | Sheridan Homelands |
| Community Name | Sheridan |
| Amenities Near By | Park, Public Transit, Place Of Worship, Schools |
| Community Features | School Bus |
| Features | Carpet Free, In-law Suite |
| Parking Space Total | 6 |
| Structure | Deck |
Building
| Bathroom Total | 4 |
| Bedrooms Above Ground | 3 |
| Bedrooms Below Ground | 2 |
| Bedrooms Total | 5 |
| Appliances | Water Heater - Tankless, Dishwasher, Dryer, Hood Fan, Microwave, Range, Stove, Washer, Refrigerator |
| Basement Features | Apartment In Basement, Separate Entrance |
| Basement Type | N/a |
| Construction Style Attachment | Detached |
| Construction Style Split Level | Sidesplit |
| Cooling Type | Central Air Conditioning |
| Exterior Finish | Aluminum Siding, Brick |
| Flooring Type | Porcelain Tile, Tile, Laminate, Hardwood |
| Foundation Type | Concrete |
| Heating Fuel | Natural Gas |
| Heating Type | Forced Air |
| Size Interior | 1,500 - 2,000 Ft2 |
| Type | House |
| Utility Water | Municipal Water |
Parking
| Garage | |
| No Garage |
Land
| Acreage | No |
| Fence Type | Fenced Yard |
| Land Amenities | Park, Public Transit, Place Of Worship, Schools |
| Sewer | Sanitary Sewer |
| Size Depth | 120 Ft |
| Size Frontage | 50 Ft |
| Size Irregular | 50 X 120 Ft |
| Size Total Text | 50 X 120 Ft|under 1/2 Acre |
| Zoning Description | R3 |
Rooms
| Level | Type | Length | Width | Dimensions |
|---|---|---|---|---|
| Second Level | Primary Bedroom | 3.68 m | 5.12 m | 3.68 m x 5.12 m |
| Second Level | Bathroom | 2.5 m | 1.24 m | 2.5 m x 1.24 m |
| Second Level | Bedroom 2 | 3.68 m | 3.42 m | 3.68 m x 3.42 m |
| Second Level | Bedroom 3 | 4.19 m | 3.42 m | 4.19 m x 3.42 m |
| Second Level | Bathroom | 2.93 m | 1.76 m | 2.93 m x 1.76 m |
| Basement | Kitchen | 3.16 m | 2.71 m | 3.16 m x 2.71 m |
| Basement | Living Room | 5.48 m | 2.94 m | 5.48 m x 2.94 m |
| Basement | Bedroom | 3.83 m | 2.92 m | 3.83 m x 2.92 m |
| Basement | Bedroom 2 | 3.31 m | 2.82 m | 3.31 m x 2.82 m |
| Basement | Bathroom | 3.16 m | 2.04 m | 3.16 m x 2.04 m |
| Lower Level | Bathroom | 2.85 m | 0.94 m | 2.85 m x 0.94 m |
| Lower Level | Family Room | 5.17 m | 3.88 m | 5.17 m x 3.88 m |
| Main Level | Living Room | 5.71 m | 3.7 m | 5.71 m x 3.7 m |
| Main Level | Dining Room | 3.88 m | 3.04 m | 3.88 m x 3.04 m |
| Main Level | Kitchen | 3.88 m | 3.12 m | 3.88 m x 3.12 m |
Utilities
| Cable | Available |
| Sewer | Installed |
https://www.realtor.ca/real-estate/28217526/2396-homelands-drive-mississauga-sheridan-sheridan
Contact Us
Contact us for more information















































