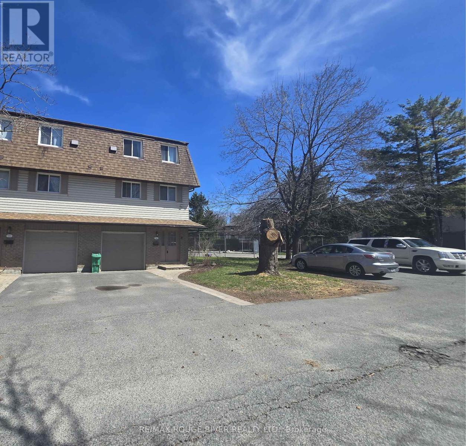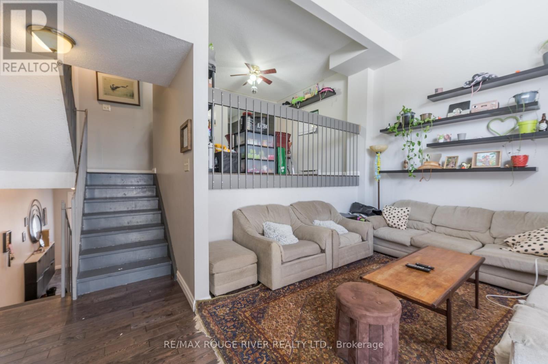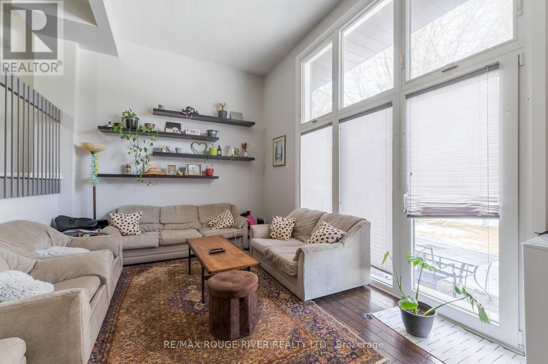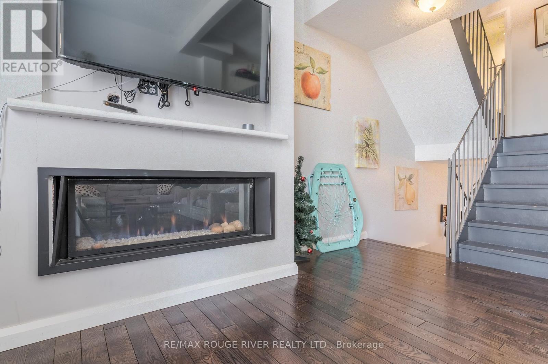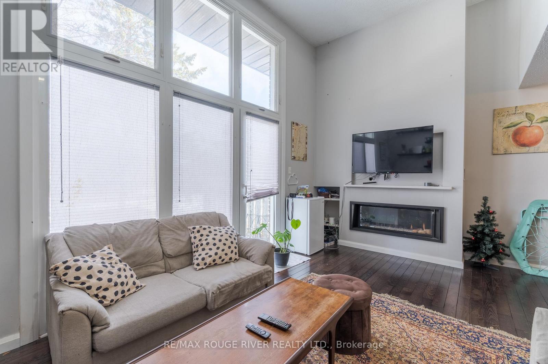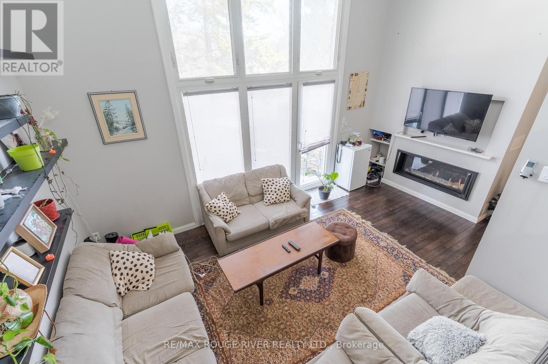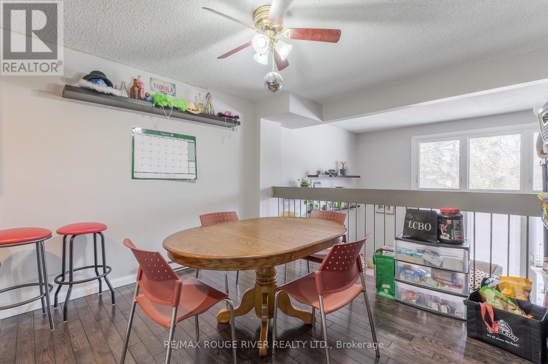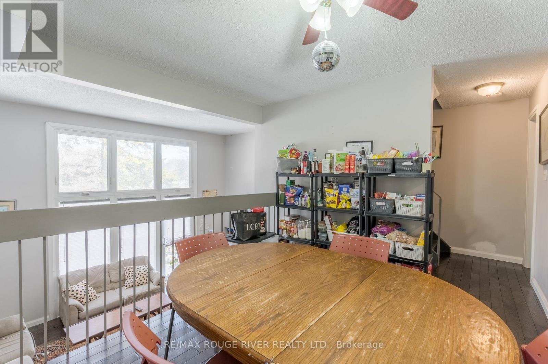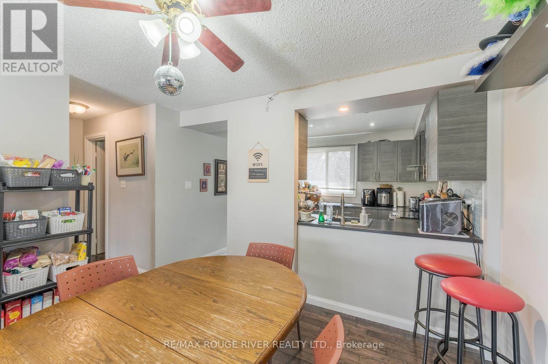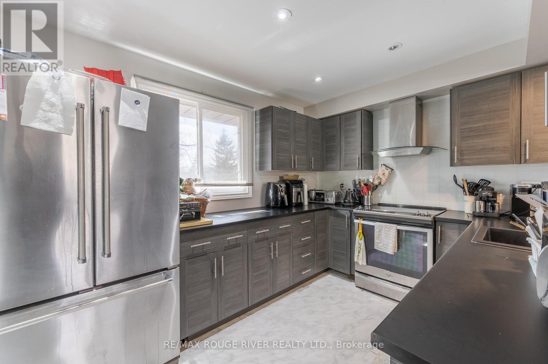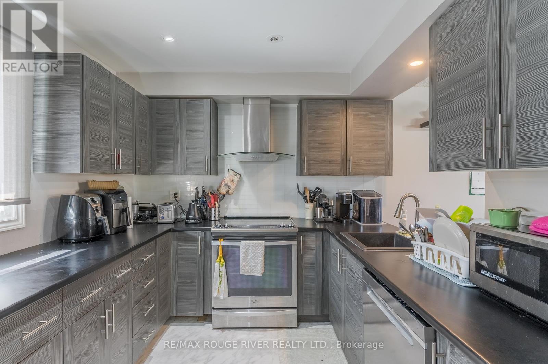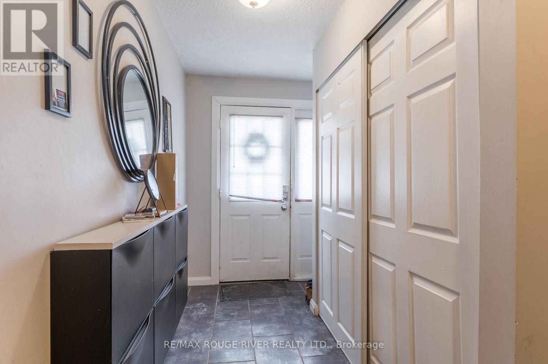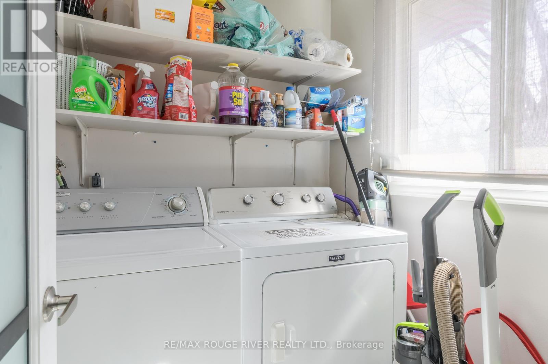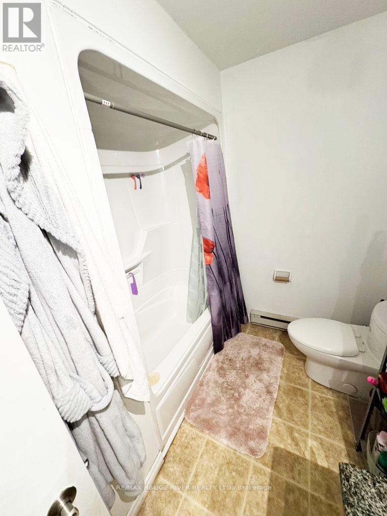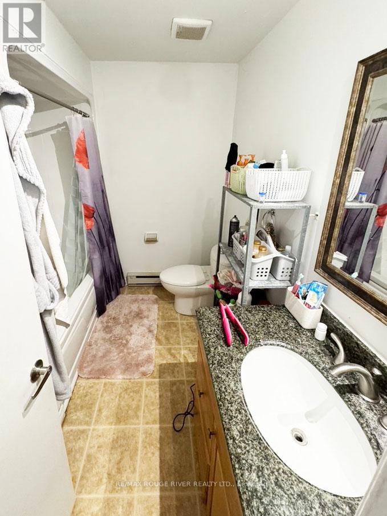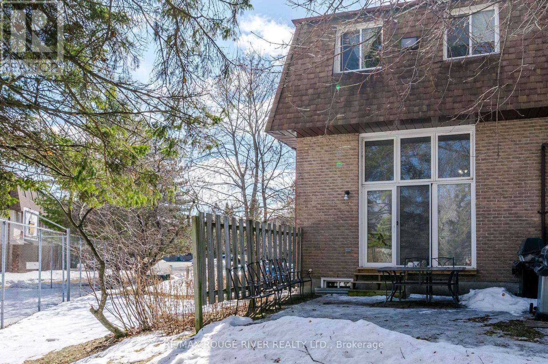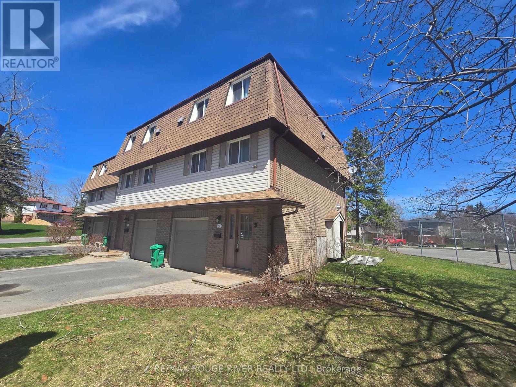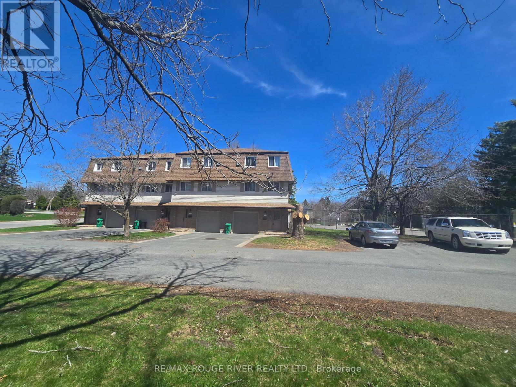24 - 30 Champlain Crescent Peterborough North, Ontario K9L 1T1
4 Bedroom
2 Bathroom
1,000 - 1,199 ft2
Fireplace
Wall Unit
Other
$524,900Maintenance, Common Area Maintenance
$315 Monthly
Maintenance, Common Area Maintenance
$315 MonthlyExcellent location walking distance to Trent University & on the City Bus Route! Quiet Northend area near Riverview Park & Zoo / Otonabee River/Trail System. Nicely updated end unit Townhome with garage, gorgeous gas fireplace + EBB backup, very bright with floor to ceiling windows in the living room, open concept layout, updated kitchen with adjacent laundry room, located in a great well managed & low maintenance complex. (id:61015)
Property Details
| MLS® Number | X12035768 |
| Property Type | Single Family |
| Community Name | 1 University Heights |
| Amenities Near By | Public Transit, Park |
| Community Features | Pet Restrictions |
| Equipment Type | Water Heater |
| Features | Cul-de-sac, Irregular Lot Size |
| Parking Space Total | 2 |
| Rental Equipment Type | Water Heater |
| Structure | Tennis Court |
Building
| Bathroom Total | 2 |
| Bedrooms Above Ground | 4 |
| Bedrooms Total | 4 |
| Age | 31 To 50 Years |
| Amenities | Visitor Parking, Fireplace(s) |
| Appliances | Water Meter, Dishwasher, Dryer, Stove, Washer, Refrigerator |
| Basement Development | Finished |
| Basement Type | N/a (finished) |
| Cooling Type | Wall Unit |
| Exterior Finish | Brick, Vinyl Siding |
| Fire Protection | Smoke Detectors |
| Fireplace Present | Yes |
| Fireplace Total | 1 |
| Half Bath Total | 1 |
| Heating Fuel | Natural Gas |
| Heating Type | Other |
| Stories Total | 2 |
| Size Interior | 1,000 - 1,199 Ft2 |
| Type | Row / Townhouse |
Parking
| Attached Garage | |
| Garage |
Land
| Acreage | No |
| Land Amenities | Public Transit, Park |
| Zoning Description | R4 |
Rooms
| Level | Type | Length | Width | Dimensions |
|---|---|---|---|---|
| Second Level | Bedroom | 3.3 m | 2.44 m | 3.3 m x 2.44 m |
| Second Level | Bedroom 2 | 2.77 m | 2.44 m | 2.77 m x 2.44 m |
| Second Level | Bedroom 3 | 2.44 m | 3.05 m | 2.44 m x 3.05 m |
| Second Level | Bedroom 4 | 2.44 m | 3.05 m | 2.44 m x 3.05 m |
| Lower Level | Bedroom 5 | 5.47 m | 2.74 m | 5.47 m x 2.74 m |
| Main Level | Dining Room | 3.53 m | 3.23 m | 3.53 m x 3.23 m |
| Main Level | Kitchen | 3.53 m | 2.74 m | 3.53 m x 2.74 m |
| Main Level | Laundry Room | 2.01 m | 1.7 m | 2.01 m x 1.7 m |
Contact Us
Contact us for more information

