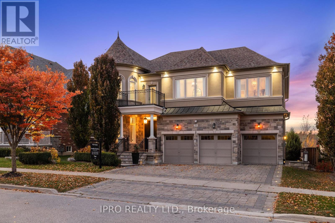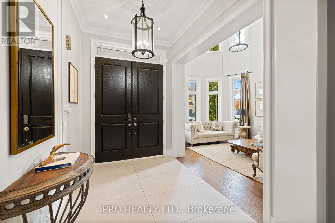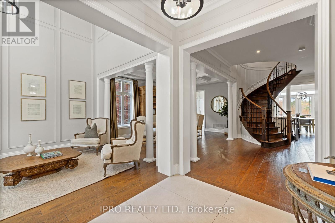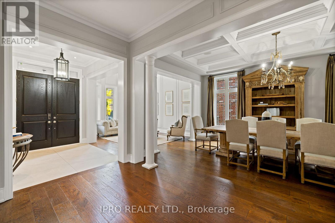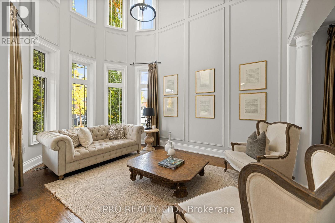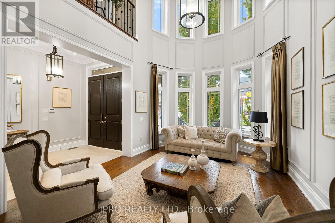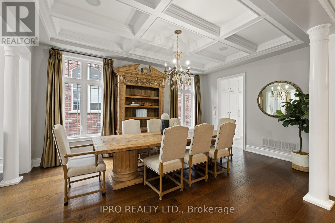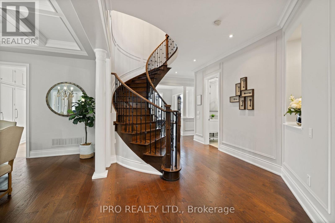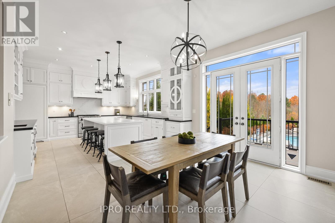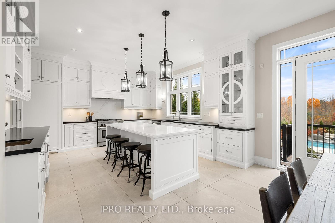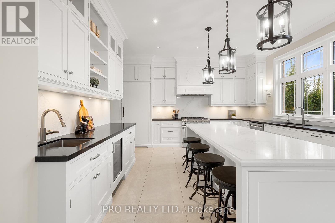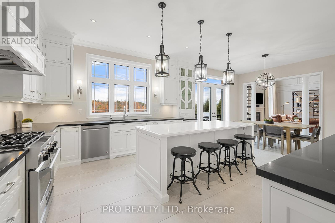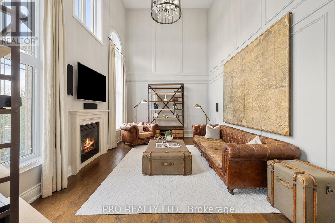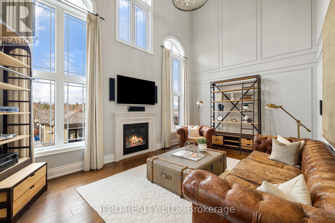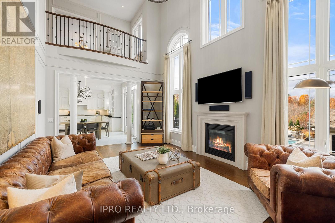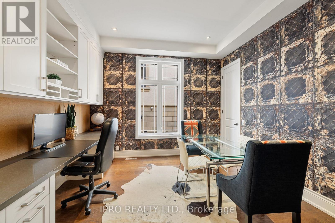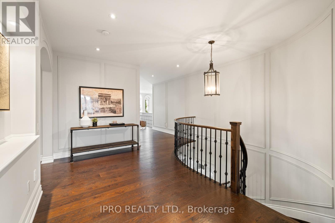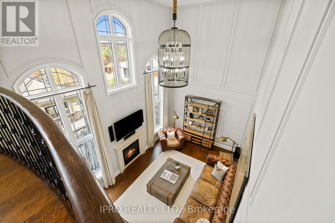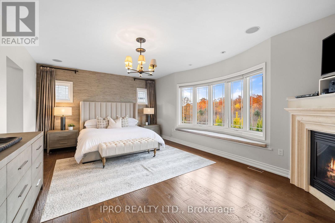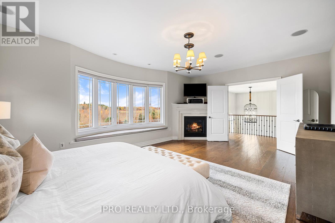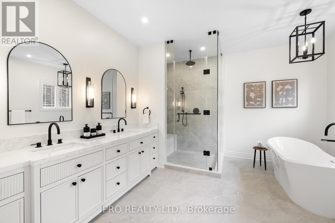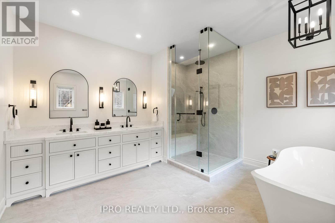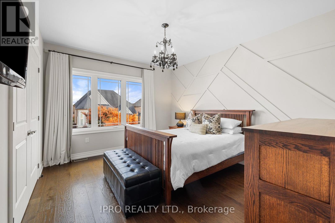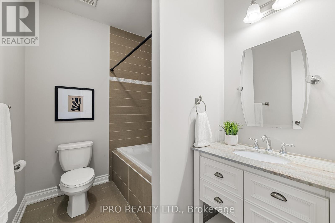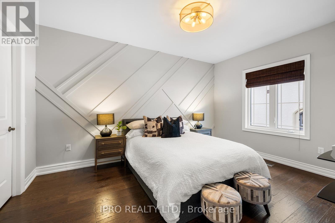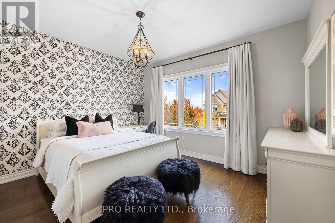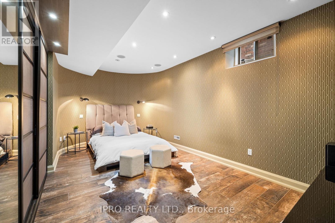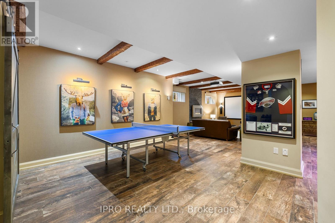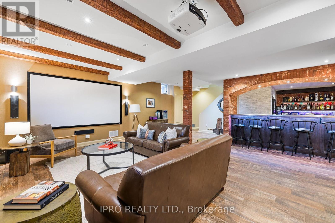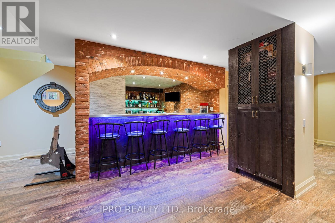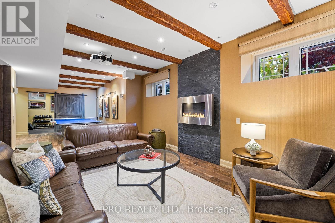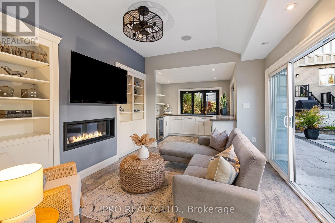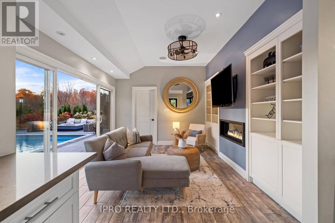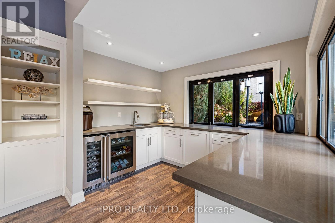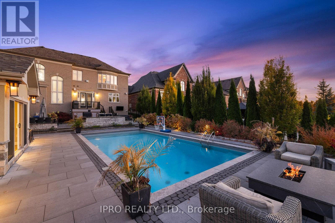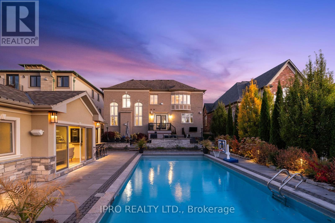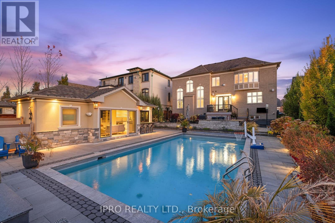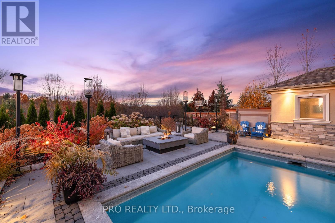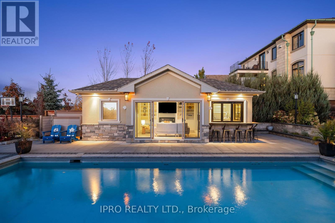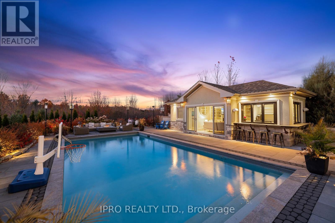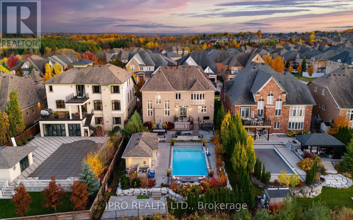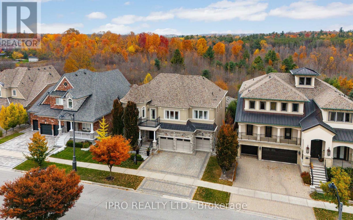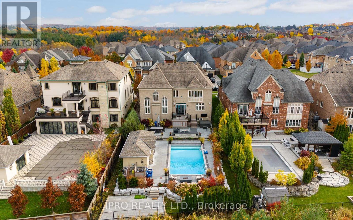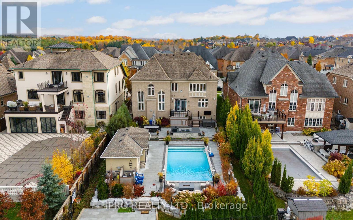24 Bluff Trail King, Ontario L7B 0A1
$3,388,000
Welcome to this spacious French-inspired executive home, located in the sought-after community of Nobleton, just minutes from Kleinburg and King City. Nestled beside a scenic Conservation Area, this residence offers a blend of privacy and convenience. This well-appointed home features 4+1 bedrooms, 7 bathrooms, and a 3-car garage with a private driveway. The main level boasts elegant architectural details, including intricate millwork, crown molding, and coffered ceilings in the formal dining room. The grand foyer leads into a bright living area with soaring ceilings and large arched windows, filling the space with natural light. The kitchen offers a spacious center island with seating and is equipped with built-in appliances. Overlooking the family room with two-storey ceilings, a fireplace, and expansive windows, this area is designed for both comfort and entertaining. The main floor also includes a private office and a powder room. Upstairs, the primary bedroom features a bay window, fireplace, closet, and a 5-piece ensuite. Each additional bedroom includes closet space and access to ensuite bathrooms. The finished basement provides additional living space, complete with a recreation/playroom, a bar area with seating, an exercise room, a bedroom with heated floors, and a full bathroom with a steam shower. Step outside to the backyard, where a Conservation Area provides a tranquil setting. The outdoor space features a lawn sprinkler system, an inground pool, an outdoor shower, heated floors, and a large BBQ/cooking area. The pool cabana includes a lounge area, kitchenette, and a 2-piece bath, perfect for entertaining. (id:61015)
Property Details
| MLS® Number | N12074631 |
| Property Type | Single Family |
| Community Name | Nobleton |
| Features | Irregular Lot Size |
| Parking Space Total | 6 |
| Pool Type | Inground Pool |
Building
| Bathroom Total | 7 |
| Bedrooms Above Ground | 4 |
| Bedrooms Below Ground | 1 |
| Bedrooms Total | 5 |
| Appliances | Dishwasher, Microwave, Stove, Wine Fridge, Refrigerator |
| Basement Development | Finished |
| Basement Type | N/a (finished) |
| Construction Style Attachment | Detached |
| Cooling Type | Central Air Conditioning |
| Exterior Finish | Stone, Brick |
| Fireplace Present | Yes |
| Fireplace Total | 4 |
| Flooring Type | Hardwood |
| Foundation Type | Poured Concrete |
| Half Bath Total | 2 |
| Heating Fuel | Natural Gas |
| Heating Type | Forced Air |
| Stories Total | 2 |
| Size Interior | 3,500 - 5,000 Ft2 |
| Type | House |
| Utility Water | Municipal Water |
Parking
| Attached Garage | |
| Garage |
Land
| Acreage | No |
| Sewer | Sanitary Sewer |
| Size Depth | 179 Ft ,8 In |
| Size Frontage | 62 Ft ,8 In |
| Size Irregular | 62.7 X 179.7 Ft |
| Size Total Text | 62.7 X 179.7 Ft |
Rooms
| Level | Type | Length | Width | Dimensions |
|---|---|---|---|---|
| Second Level | Primary Bedroom | 4.2672 m | 6.4008 m | 4.2672 m x 6.4008 m |
| Second Level | Bedroom 2 | 3.3528 m | 4.572 m | 3.3528 m x 4.572 m |
| Second Level | Bedroom 3 | 3.3528 m | 3.9624 m | 3.3528 m x 3.9624 m |
| Second Level | Bedroom 4 | 4.2672 m | 3.6576 m | 4.2672 m x 3.6576 m |
| Basement | Bedroom 5 | Measurements not available | ||
| Basement | Exercise Room | Measurements not available | ||
| Basement | Recreational, Games Room | Measurements not available | ||
| Main Level | Living Room | 4.8768 m | 3.66 m | 4.8768 m x 3.66 m |
| Main Level | Dining Room | 5.4864 m | 3.66 m | 5.4864 m x 3.66 m |
| Main Level | Kitchen | 4.2672 m | 8.8392 m | 4.2672 m x 8.8392 m |
| Main Level | Family Room | 3.9624 m | 6.096 m | 3.9624 m x 6.096 m |
| Main Level | Office | 3.6576 m | 3.6576 m | 3.6576 m x 3.6576 m |
https://www.realtor.ca/real-estate/28149232/24-bluff-trail-king-nobleton-nobleton
Contact Us
Contact us for more information

