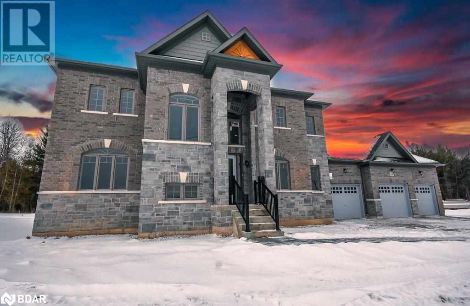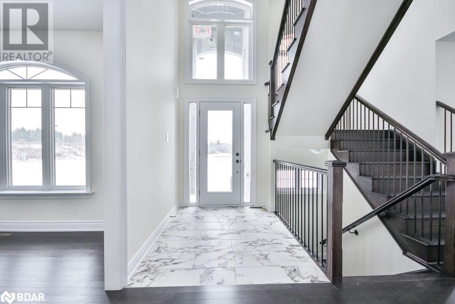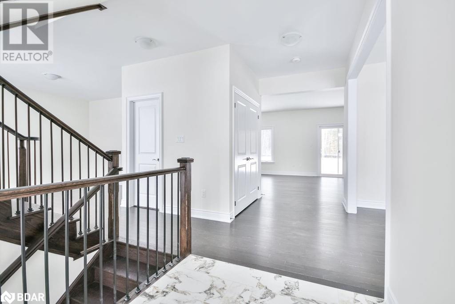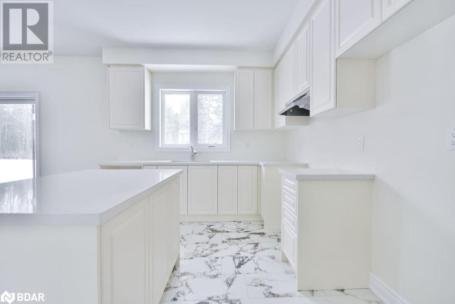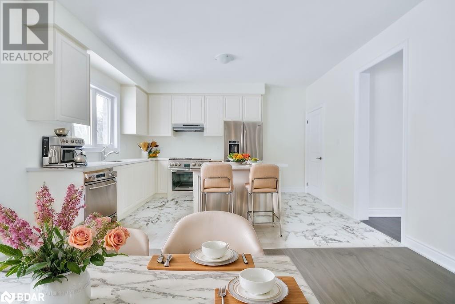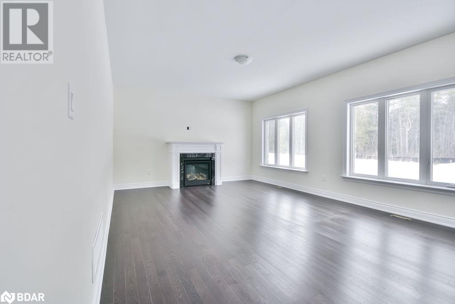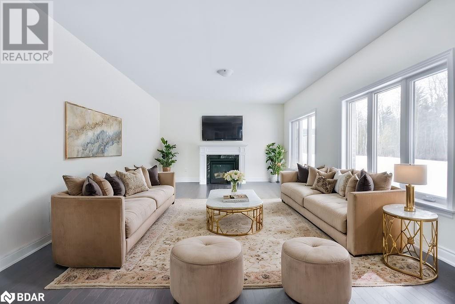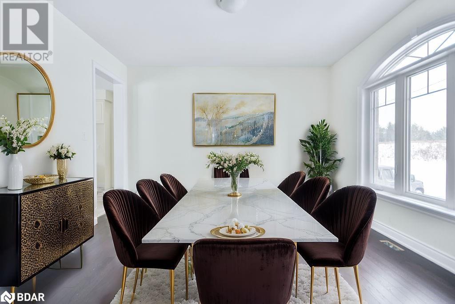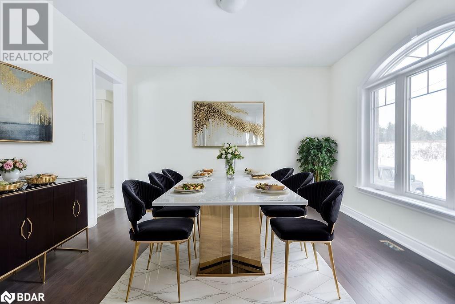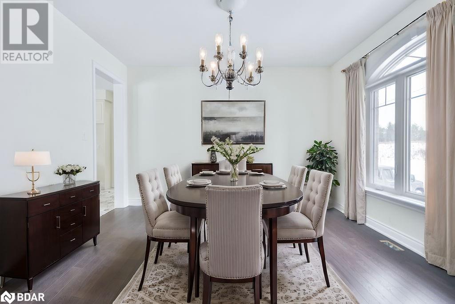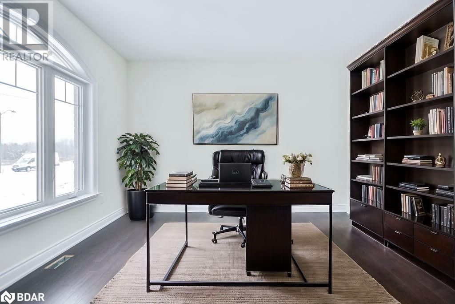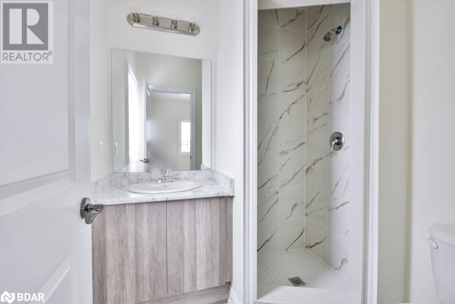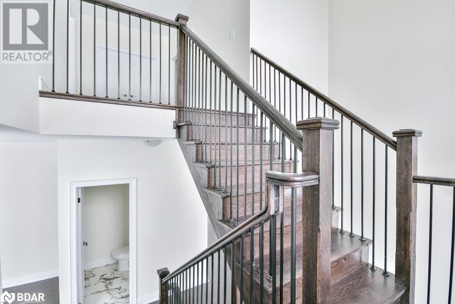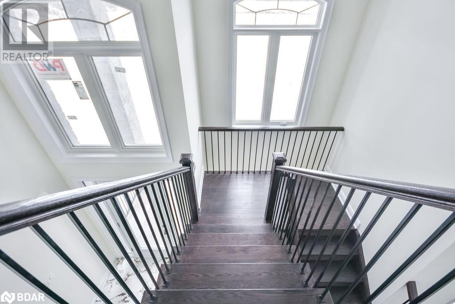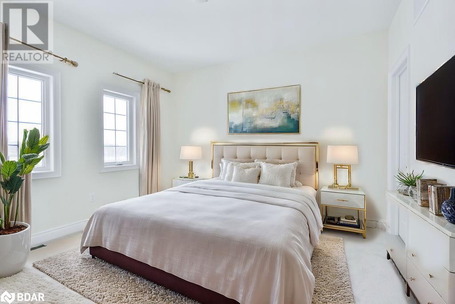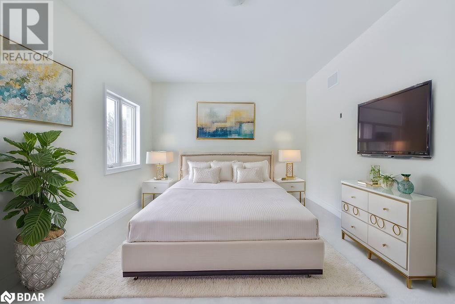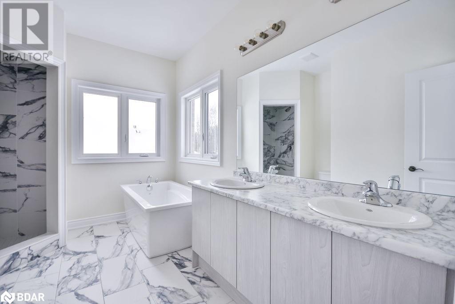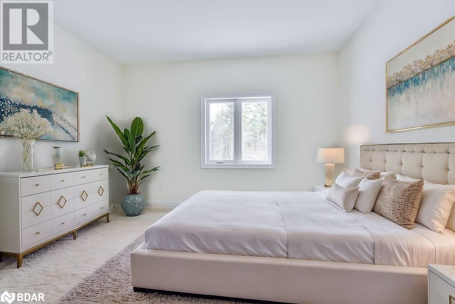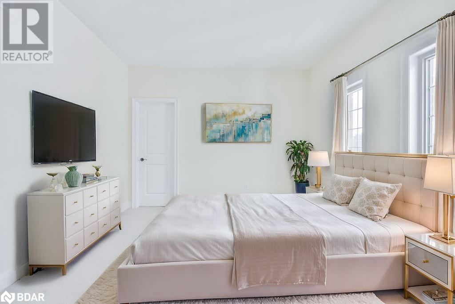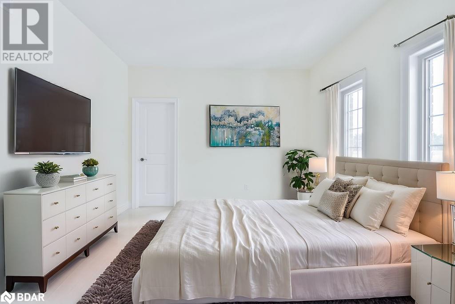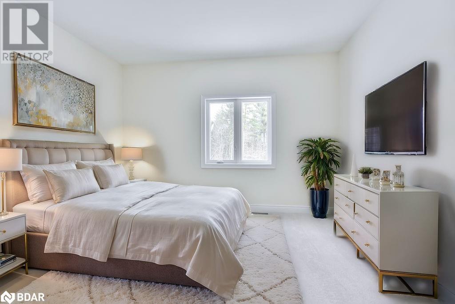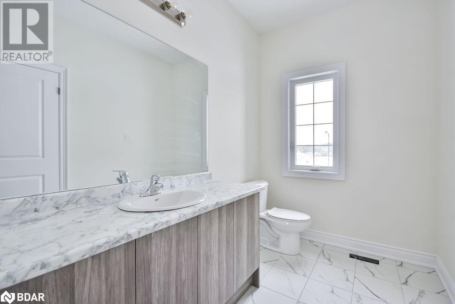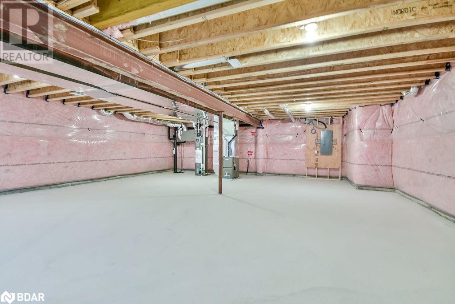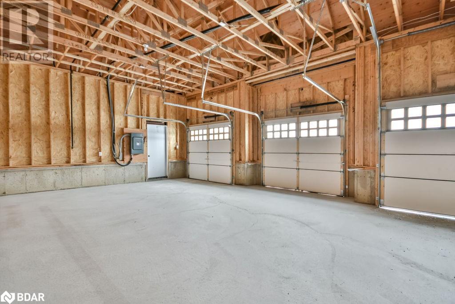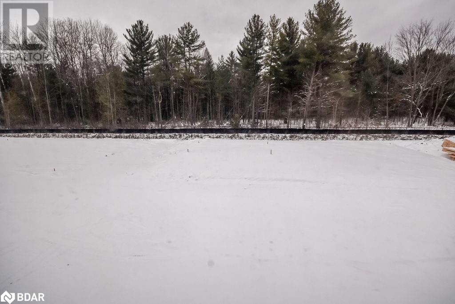24 Cottonwood Street Anten Mills, Ontario L0L 1Y2
$1,499,900
This spacious 2851 square foot two storey home has 4 bedrooms and 3 ½ baths, and is perfect for the growing family. The open kitchen, breakfast area and family room span the back of the home and provide an unobstructed view of the ½ acre lot, which backs onto Environmentally Protected land. The lot is 111 feet wide by 212 feet deep, and can easily accommodate a pool in the back yard. The 3 car garage has an entrance to the main floor laundry, and the extra deep driveway will hold 6 cars. NOTE: THE HOMES IS AVAILABLE FOR IMMEDIATE OCCUPANCY. There are other lots available in the subdivision. Pictures are virtually staged. (id:61015)
Property Details
| MLS® Number | 40679873 |
| Property Type | Single Family |
| Amenities Near By | Ski Area |
| Features | Country Residential |
| Parking Space Total | 9 |
Building
| Bathroom Total | 4 |
| Bedrooms Above Ground | 4 |
| Bedrooms Total | 4 |
| Age | New Building |
| Architectural Style | 2 Level |
| Basement Development | Unfinished |
| Basement Type | Full (unfinished) |
| Construction Style Attachment | Detached |
| Cooling Type | None |
| Exterior Finish | Brick, Stone |
| Foundation Type | Poured Concrete |
| Half Bath Total | 1 |
| Heating Fuel | Natural Gas |
| Heating Type | Forced Air |
| Stories Total | 2 |
| Size Interior | 2,851 Ft2 |
| Type | House |
| Utility Water | Drilled Well |
Parking
| Attached Garage |
Land
| Acreage | No |
| Land Amenities | Ski Area |
| Sewer | Septic System |
| Size Depth | 212 Ft |
| Size Frontage | 111 Ft |
| Size Total Text | Under 1/2 Acre |
| Zoning Description | Res |
Rooms
| Level | Type | Length | Width | Dimensions |
|---|---|---|---|---|
| Second Level | 3pc Bathroom | Measurements not available | ||
| Second Level | Bedroom | 12'0'' x 12'6'' | ||
| Second Level | 3pc Bathroom | Measurements not available | ||
| Second Level | Bedroom | 12'0'' x 11'8'' | ||
| Second Level | Bedroom | 13'0'' x 12'0'' | ||
| Second Level | 5pc Bathroom | '' | ||
| Second Level | Primary Bedroom | 18'4'' x 12'0'' | ||
| Main Level | 2pc Bathroom | Measurements not available | ||
| Main Level | Office | 12'0'' x 13'4'' | ||
| Main Level | Dining Room | 12'0'' x 13'4'' | ||
| Main Level | Laundry Room | Measurements not available | ||
| Main Level | Eat In Kitchen | 10'0'' x 14'0'' | ||
| Main Level | Breakfast | 14'8'' x 14'0'' | ||
| Main Level | Great Room | 19'6'' x 14'0'' |
https://www.realtor.ca/real-estate/27674591/24-cottonwood-street-anten-mills
Contact Us
Contact us for more information

