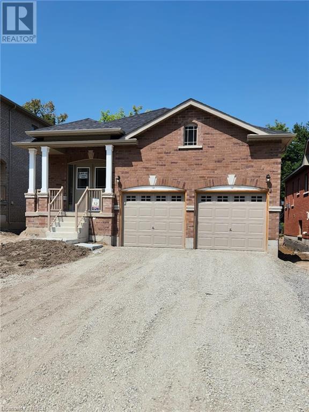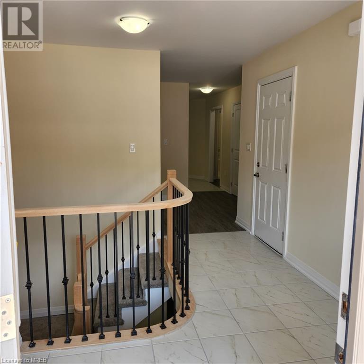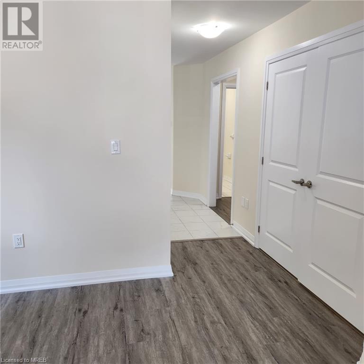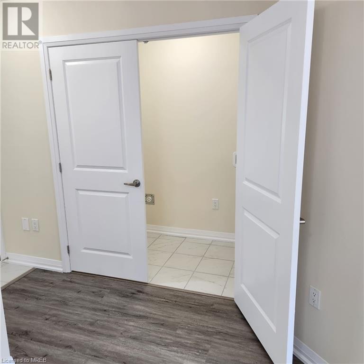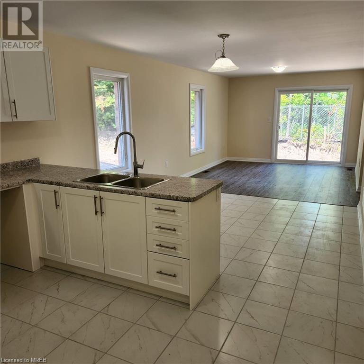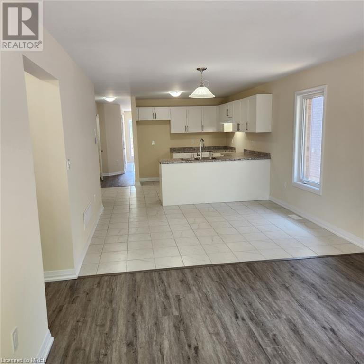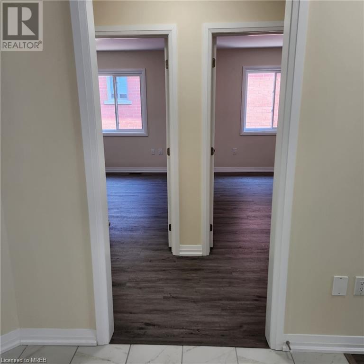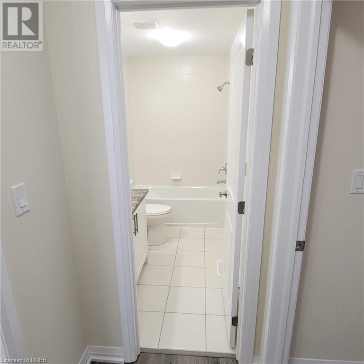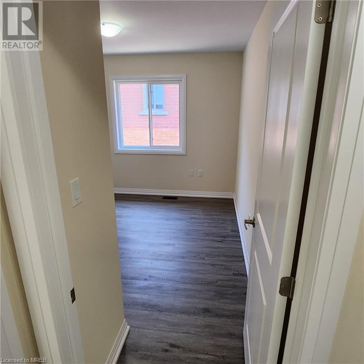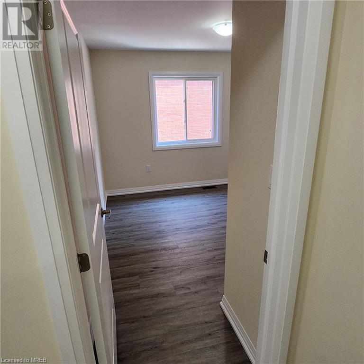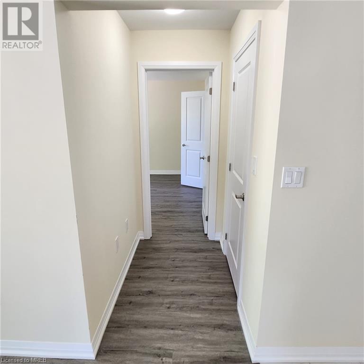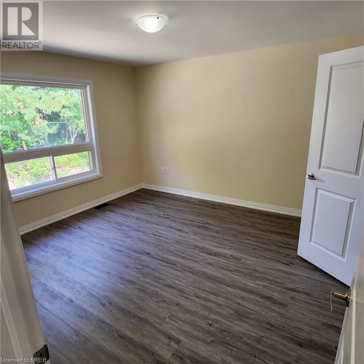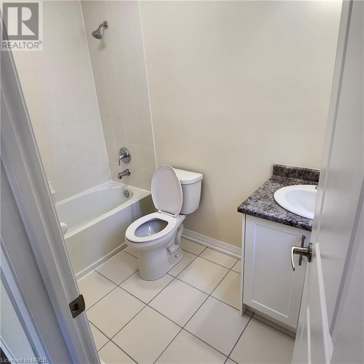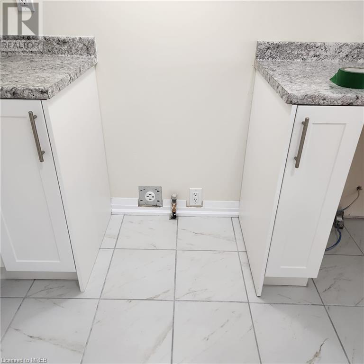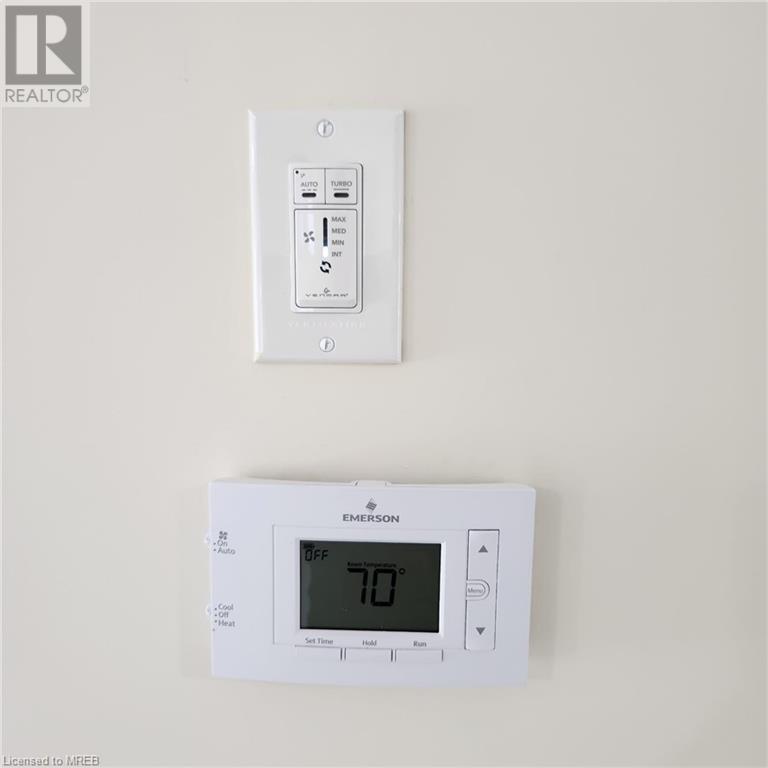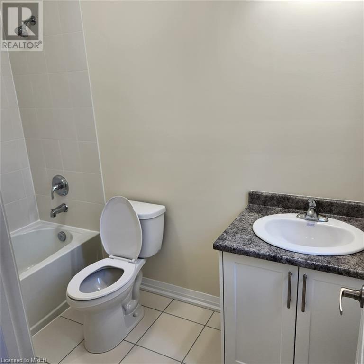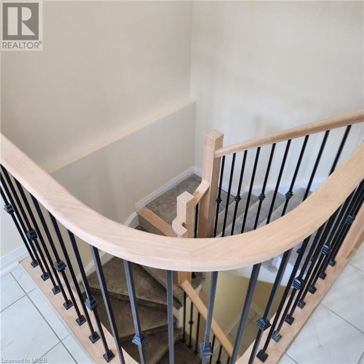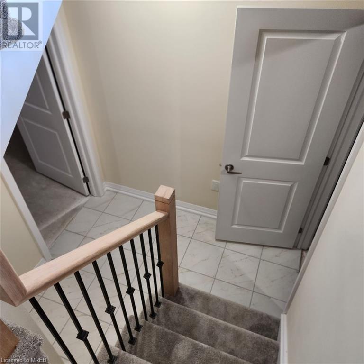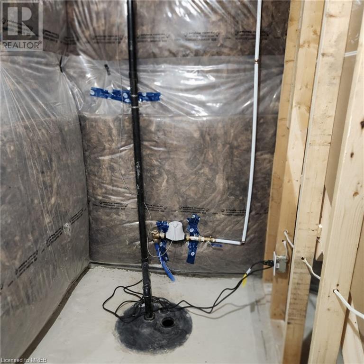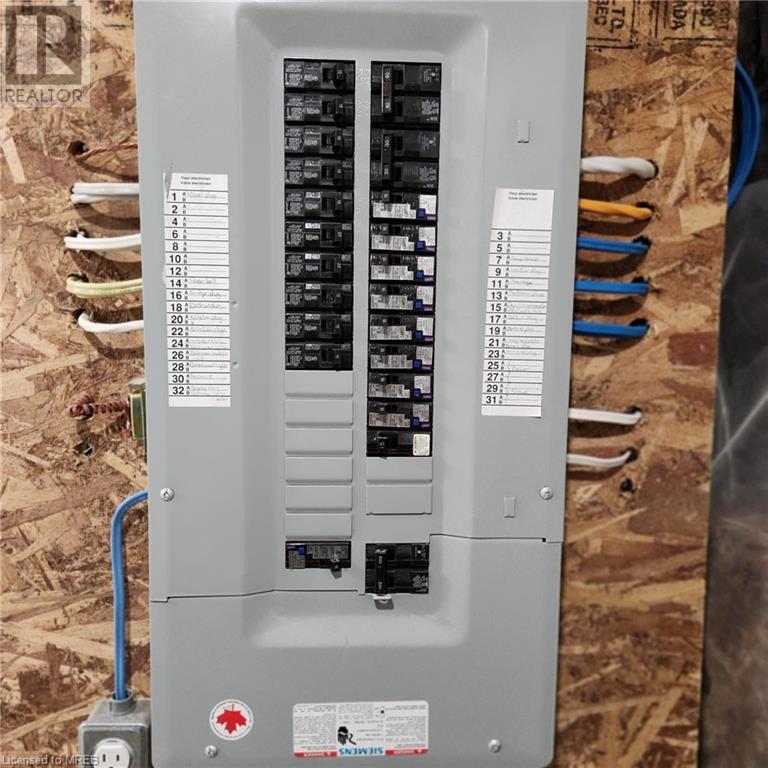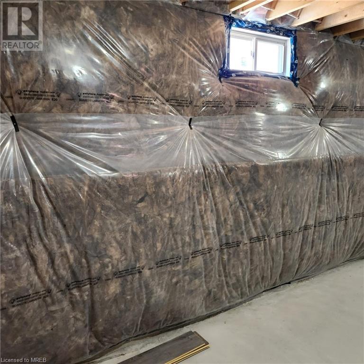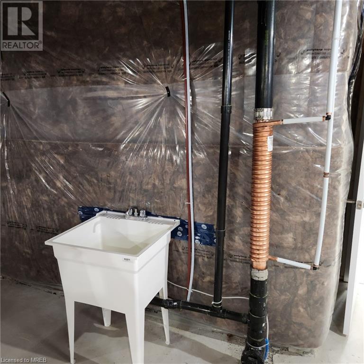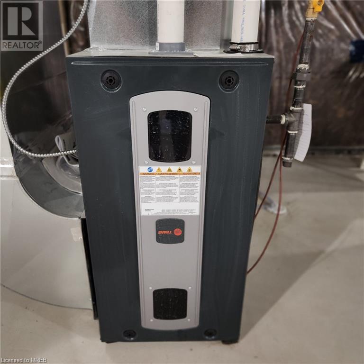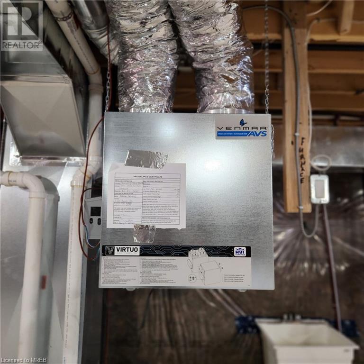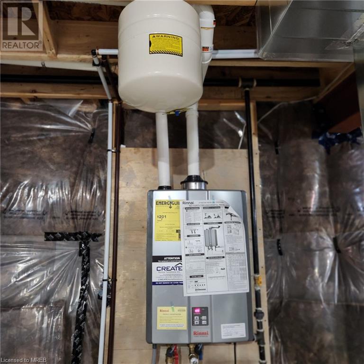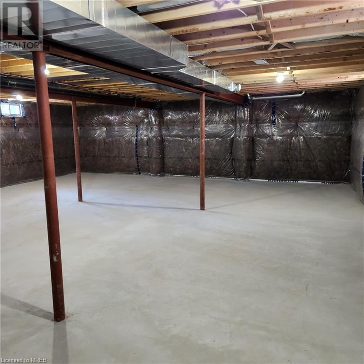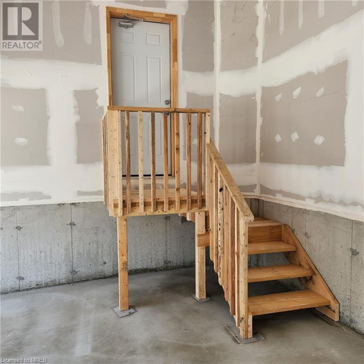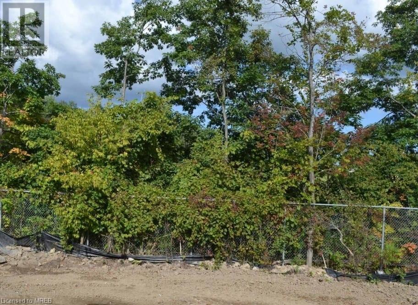24 Revol Road Road Penetanguishene, Ontario L9M 1N8
$799,900
Welcome To 24 Revol Road! This Beautiful Detached Home Features 3 Spacious Bedrooms, 2 Full Washrooms With A Very Practical Layout! Double Door Entry Into Spacious Foyer / Den Area. Interior Access To Double Car Garage! Main Floor Laundry! Open Concept Eat-In Kitchen! Tons Of Windows Fill The Space With An Abundance Of Natural Light. Family Room With Sliding Doors Allowing You To Walk Out To The Yard. Tons Of Upgrades Such As Wrought Iron Pickets, A Carpet Free Interior, & New Water Softener! Master Bedroom With Walk In Closet & 4 Piece Ensuite! Unfinished Basement Is Ready For Your Creativity! Features A Rough In For 3 Piece Bathroom. Spacious Rec-Room & Cold Storage. Ample Garage Space & Spacious Driveway With Plenty Of Parking! Rear Yard Is Perfect For Entertaining With No Neighbors Behind. Perfect For First Time Home Buyers & Investors! Dont Miss This Opportunity!Location Location Location! This Beautiful Home Is Situated Amongst 33 Newly Built Homes By Batavia In The Picture Perfect Town Of Penetanguishene. Minutes From Georgian Bay! Close to Parks, Schools, Shopping, And Much More. (id:61015)
Property Details
| MLS® Number | 40585780 |
| Property Type | Single Family |
| Amenities Near By | Beach, Place Of Worship, Schools |
| Community Features | Community Centre |
| Parking Space Total | 6 |
Building
| Bathroom Total | 2 |
| Bedrooms Above Ground | 3 |
| Bedrooms Total | 3 |
| Appliances | Dishwasher, Dryer, Refrigerator, Stove, Water Softener, Washer |
| Architectural Style | Bungalow |
| Basement Development | Unfinished |
| Basement Type | Full (unfinished) |
| Construction Style Attachment | Detached |
| Cooling Type | Central Air Conditioning |
| Exterior Finish | Brick |
| Foundation Type | Poured Concrete |
| Heating Fuel | Natural Gas |
| Heating Type | Forced Air |
| Stories Total | 1 |
| Size Interior | 1,460 Ft2 |
| Type | House |
| Utility Water | Municipal Water |
Parking
| Attached Garage |
Land
| Acreage | No |
| Land Amenities | Beach, Place Of Worship, Schools |
| Sewer | Municipal Sewage System |
| Size Depth | 115 Ft |
| Size Frontage | 40 Ft |
| Size Total Text | Under 1/2 Acre |
| Zoning Description | R1 |
Rooms
| Level | Type | Length | Width | Dimensions |
|---|---|---|---|---|
| Basement | Cold Room | 10'6'' x 5'3'' | ||
| Basement | Recreation Room | 42'3'' x 27'5'' | ||
| Main Level | 4pc Bathroom | Measurements not available | ||
| Main Level | 4pc Bathroom | Measurements not available | ||
| Main Level | Bedroom | 10'0'' x 10'5'' | ||
| Main Level | Bedroom | 10'5'' x 10'0'' | ||
| Main Level | Primary Bedroom | 12'4'' x 13'0'' | ||
| Main Level | Family Room | 11'8'' x 13'0'' | ||
| Main Level | Dining Room | 11'8'' x 10'0'' | ||
| Main Level | Kitchen | 13'2'' x 11'0'' | ||
| Main Level | Den | 13'2'' x 11'0'' | ||
| Main Level | Foyer | 8'3'' x 4'3'' |
https://www.realtor.ca/real-estate/26866050/24-revol-road-road-penetanguishene
Contact Us
Contact us for more information

