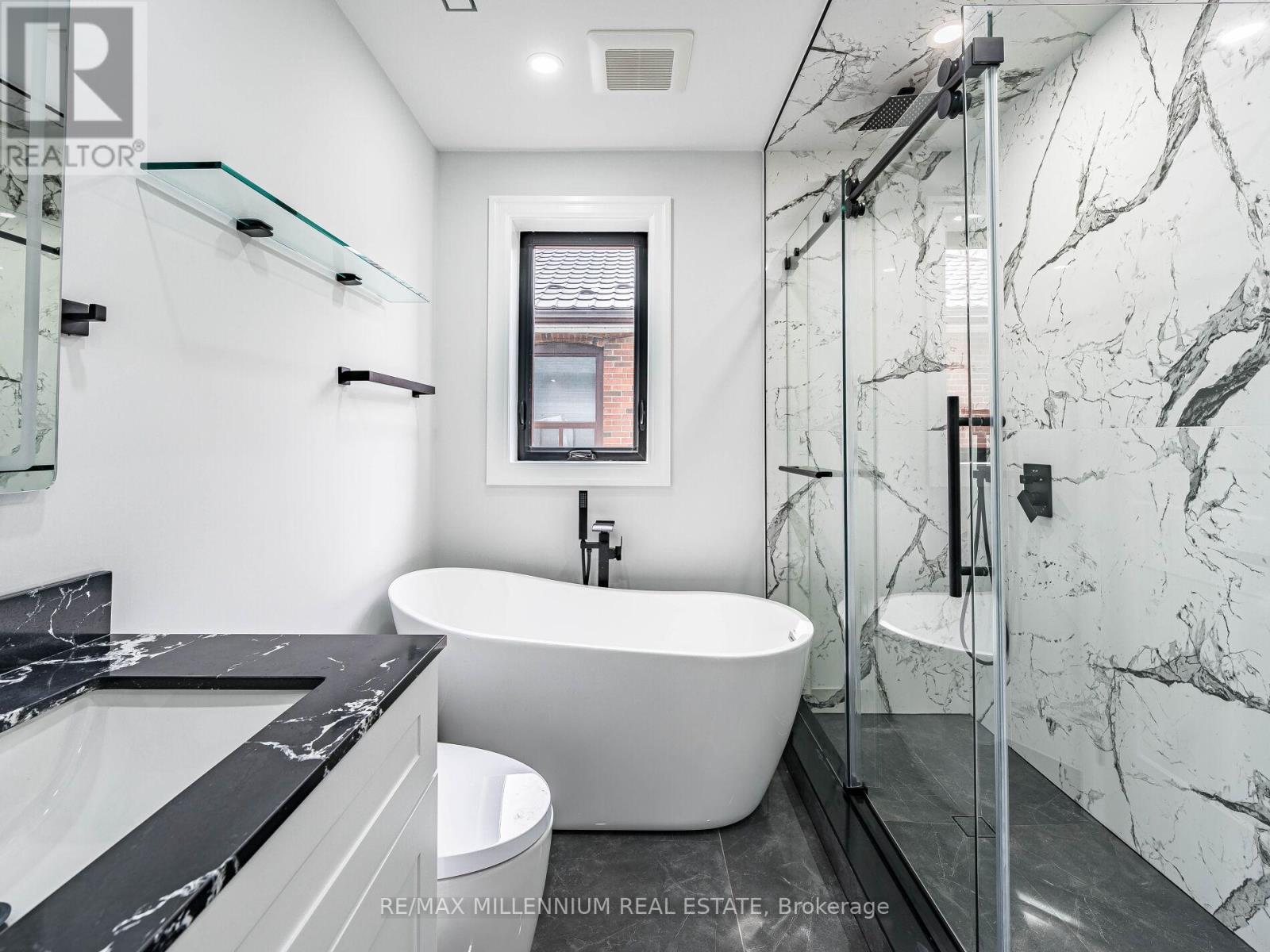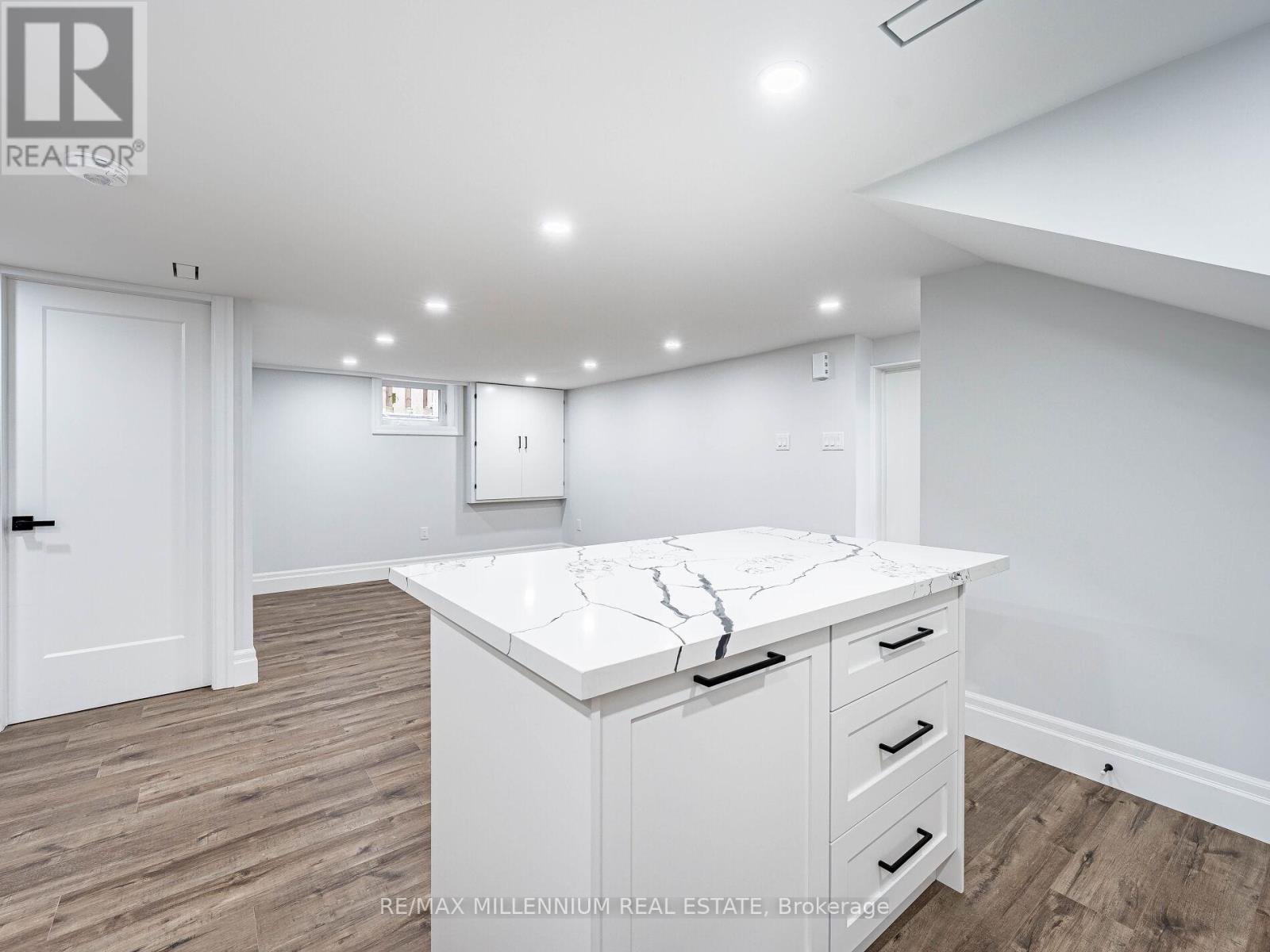24 Treeview Drive Toronto, Ontario M8W 4B9
$1,499,900
Fully renovated home with permits, featuring 3 bedrooms in the main house with private kitchen,laundry, and heated floors in the kitchen and bath. Legal 2-bedroom basement apartment with separate entrance, its own kitchen and laundry. Brand new furnace and A/C, all-new plumbing and electrical throughout. Finished attic converted to entertainment room with potential for a 3rd unit. Garage equipped with electrical panel for EV charger and potential for laneway suite. Garden suite possible up to 1000 sq ft. Quality craftsmanship throughoutmove-in ready and income-generating! (id:61015)
Open House
This property has open houses!
2:00 pm
Ends at:4:00 pm
Property Details
| MLS® Number | W12121452 |
| Property Type | Single Family |
| Neigbourhood | Alderwood |
| Community Name | Alderwood |
| Amenities Near By | Beach, Hospital, Park, Schools |
| Parking Space Total | 8 |
Building
| Bathroom Total | 2 |
| Bedrooms Above Ground | 3 |
| Bedrooms Below Ground | 2 |
| Bedrooms Total | 5 |
| Architectural Style | Bungalow |
| Basement Features | Apartment In Basement, Separate Entrance |
| Basement Type | N/a |
| Construction Style Attachment | Detached |
| Cooling Type | Central Air Conditioning |
| Exterior Finish | Stucco |
| Flooring Type | Hardwood, Vinyl, Tile |
| Heating Fuel | Natural Gas |
| Heating Type | Forced Air |
| Stories Total | 1 |
| Size Interior | 1,100 - 1,500 Ft2 |
| Type | House |
| Utility Water | Municipal Water |
Parking
| Detached Garage | |
| Garage |
Land
| Acreage | No |
| Fence Type | Fenced Yard |
| Land Amenities | Beach, Hospital, Park, Schools |
| Sewer | Sanitary Sewer |
| Size Depth | 139 Ft |
| Size Frontage | 40 Ft |
| Size Irregular | 40 X 139 Ft |
| Size Total Text | 40 X 139 Ft |
Rooms
| Level | Type | Length | Width | Dimensions |
|---|---|---|---|---|
| Basement | Primary Bedroom | 5.1 m | 3.4 m | 5.1 m x 3.4 m |
| Basement | Bedroom | 5.1 m | 3.15 m | 5.1 m x 3.15 m |
| Basement | Laundry Room | 2.5 m | 2 m | 2.5 m x 2 m |
| Basement | Living Room | 3.9 m | 3.35 m | 3.9 m x 3.35 m |
| Basement | Kitchen | 2.4 m | 2.6 m | 2.4 m x 2.6 m |
| Basement | Dining Room | 1.2 m | 1.5 m | 1.2 m x 1.5 m |
| Main Level | Living Room | 4.1 m | 3.7 m | 4.1 m x 3.7 m |
| Main Level | Kitchen | 3.3 m | 2.53 m | 3.3 m x 2.53 m |
| Main Level | Dining Room | 1.2 m | 1.5 m | 1.2 m x 1.5 m |
| Main Level | Primary Bedroom | 3.45 m | 3.4 m | 3.45 m x 3.4 m |
| Main Level | Bedroom | 3.3 m | 3.7 m | 3.3 m x 3.7 m |
| Main Level | Bedroom | 3.6 m | 3.1 m | 3.6 m x 3.1 m |
| Main Level | Laundry Room | 1 m | 1 m | 1 m x 1 m |
| Upper Level | Recreational, Games Room | 4.9 m | 8.9 m | 4.9 m x 8.9 m |
https://www.realtor.ca/real-estate/28254068/24-treeview-drive-toronto-alderwood-alderwood
Contact Us
Contact us for more information

















































