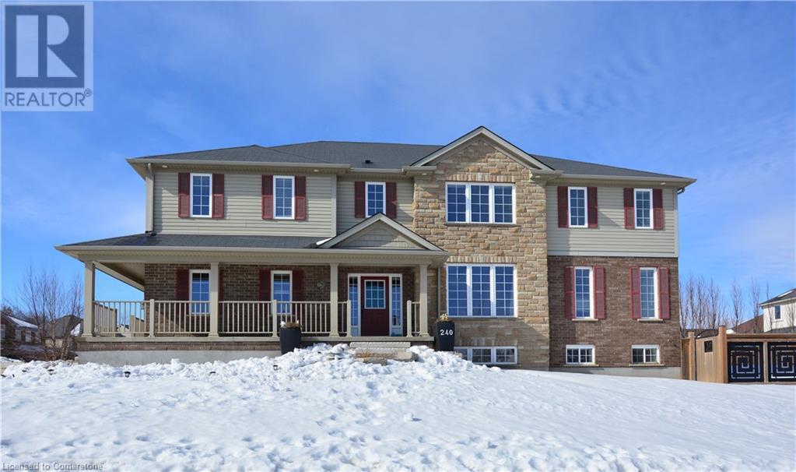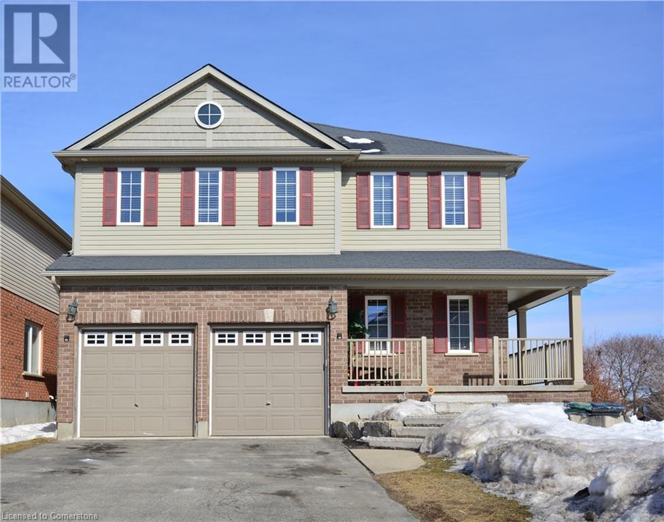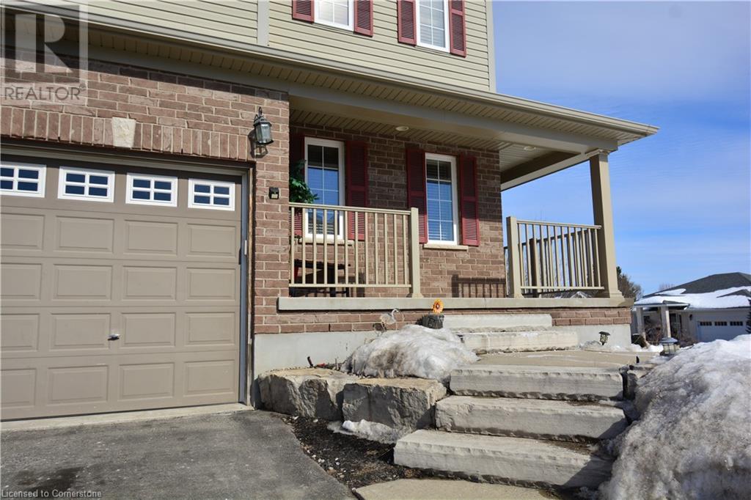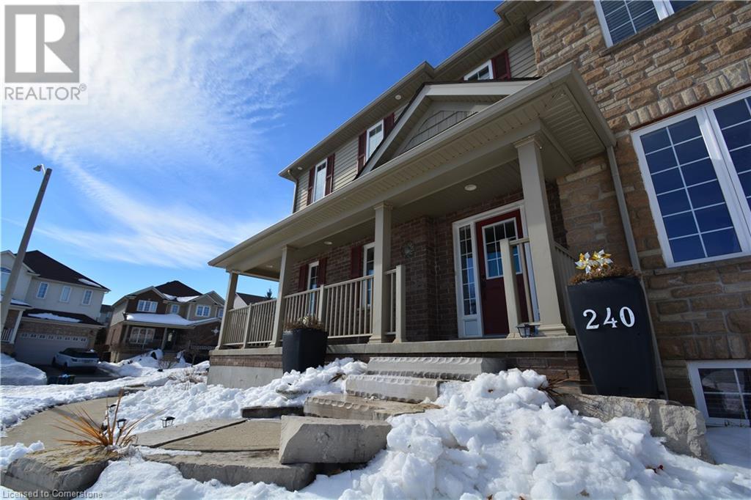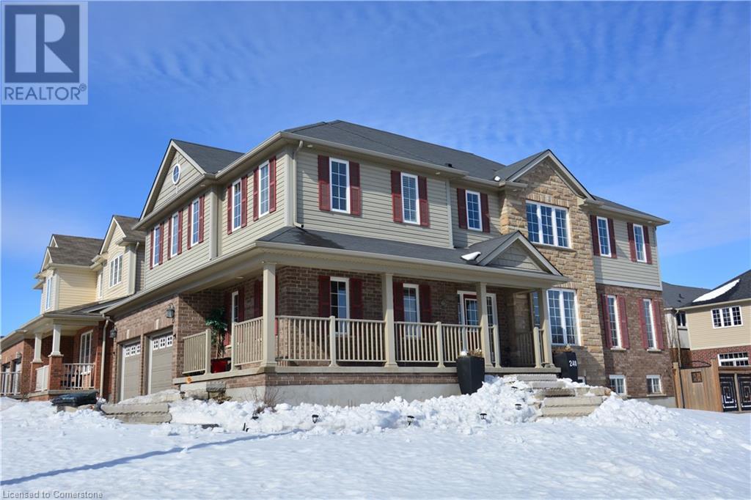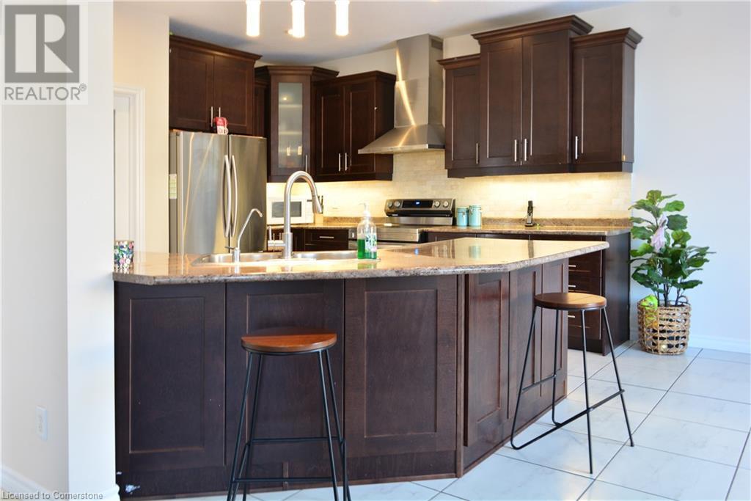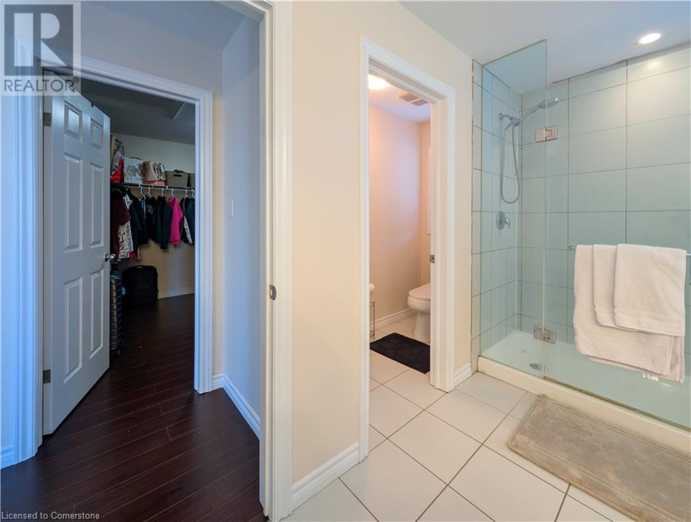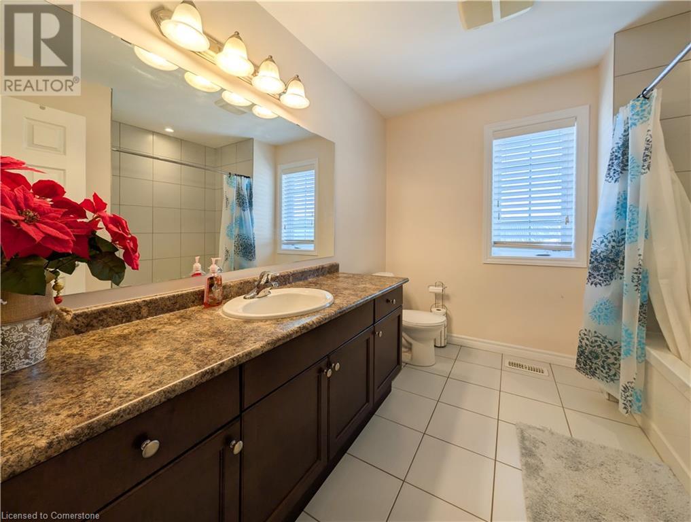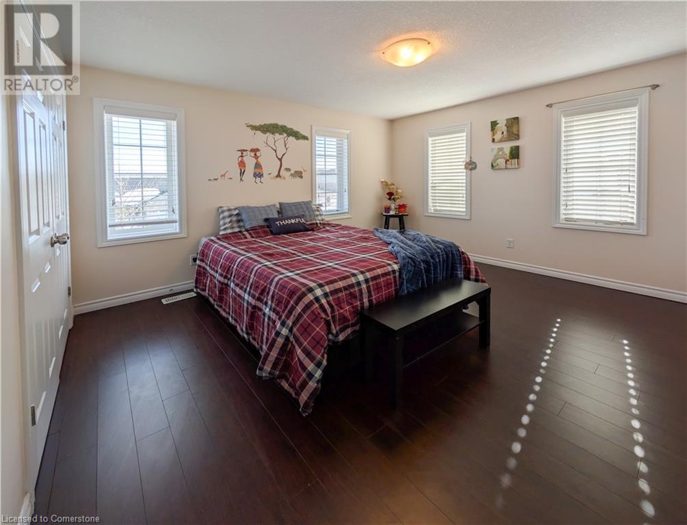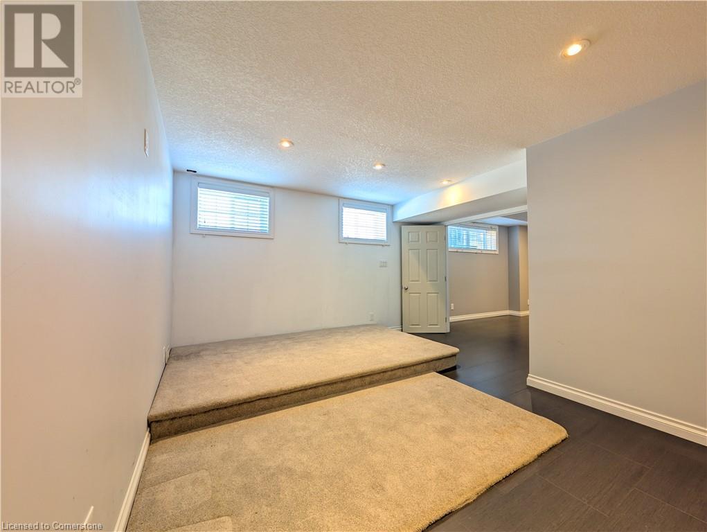240 Bismark Drive Cambridge, Ontario N1S 0A5
$999,000
Welcome to 240 Bismark Drive! The stunning Executive home by Cook Homes, offering 4+1 bedrooms, 4.5 bathrooms, and over 3,400 sq. ft. of luxurious living space above ground, plus a fully finished basement situated on a massive 72 by 108 ft corner lot in West Galt! The modern concept design showcases hardwood and ceramic on main floor that boasts a office, and a great room with soaring windows and a cozy gas fireplace. The spacious kitchen is a chef’s dream, featuring a large island, pantry, upgraded cabinetry, high-end stainless-steel appliances, and a stylish backsplash, Main level also have a full dining room and a breakfast area. The fully finished basement is designed for entertainment, complete with a media room with theatre seating, a wet bar, and a spacious bedroom along with a 3rd room that could be 2nd office, children's playroom or library. Step outside to a beautifully landscaped backyard, featuring a massive deck—perfect for entertaining family and friends. Located in a great family-friendly crescent, just minutes from top-rated schools, scenic trails, the Grand River, shopping, the Gaslight District, and major highways, this home is a must-see! (id:61015)
Open House
This property has open houses!
2:00 pm
Ends at:4:00 pm
2:00 pm
Ends at:4:00 pm
Property Details
| MLS® Number | 40719433 |
| Property Type | Single Family |
| Neigbourhood | Galt |
| Community Features | High Traffic Area |
| Equipment Type | Water Heater |
| Features | Paved Driveway, Automatic Garage Door Opener |
| Parking Space Total | 4 |
| Rental Equipment Type | Water Heater |
Building
| Bathroom Total | 5 |
| Bedrooms Above Ground | 4 |
| Bedrooms Below Ground | 1 |
| Bedrooms Total | 5 |
| Appliances | Central Vacuum - Roughed In, Dishwasher, Dryer, Refrigerator, Stove, Washer |
| Architectural Style | 2 Level |
| Basement Development | Finished |
| Basement Type | Full (finished) |
| Constructed Date | 2013 |
| Construction Style Attachment | Detached |
| Cooling Type | Central Air Conditioning |
| Exterior Finish | Brick, Vinyl Siding |
| Fireplace Present | Yes |
| Fireplace Total | 1 |
| Foundation Type | Poured Concrete |
| Half Bath Total | 1 |
| Heating Fuel | Natural Gas |
| Heating Type | Forced Air |
| Stories Total | 2 |
| Size Interior | 4,682 Ft2 |
| Type | House |
| Utility Water | Municipal Water |
Parking
| Attached Garage |
Land
| Acreage | No |
| Fence Type | Fence |
| Sewer | Municipal Sewage System |
| Size Depth | 108 Ft |
| Size Frontage | 72 Ft |
| Size Total Text | Under 1/2 Acre |
| Zoning Description | N1r3 |
Rooms
| Level | Type | Length | Width | Dimensions |
|---|---|---|---|---|
| Second Level | Bedroom | 11'3'' x 14'7'' | ||
| Second Level | Bedroom | 12'1'' x 13'3'' | ||
| Second Level | Bedroom | 10'10'' x 12'10'' | ||
| Second Level | Primary Bedroom | 18'6'' x 12'0'' | ||
| Second Level | 4pc Bathroom | 10'6'' x 10'8'' | ||
| Second Level | 3pc Bathroom | 6'4'' x 8'9'' | ||
| Second Level | 4pc Bathroom | 9'4'' x 8'2'' | ||
| Second Level | Laundry Room | 10'3'' x 6'9'' | ||
| Basement | 3pc Bathroom | Measurements not available | ||
| Basement | Bonus Room | 5'3'' x 4'7'' | ||
| Basement | Bedroom | 13'1'' x 16'9'' | ||
| Basement | Exercise Room | 15'3'' x 9'4'' | ||
| Basement | Media | 10'9'' x 15'6'' | ||
| Main Level | 2pc Bathroom | Measurements not available | ||
| Main Level | Office | 11'8'' x 12'6'' | ||
| Main Level | Dining Room | 12'6'' x 10'6'' | ||
| Main Level | Kitchen | 12'6'' x 12'6'' | ||
| Main Level | Great Room | 16'3'' x 13'3'' | ||
| Main Level | Dining Room | 11'8'' x 11'0'' |
https://www.realtor.ca/real-estate/28188545/240-bismark-drive-cambridge
Contact Us
Contact us for more information


