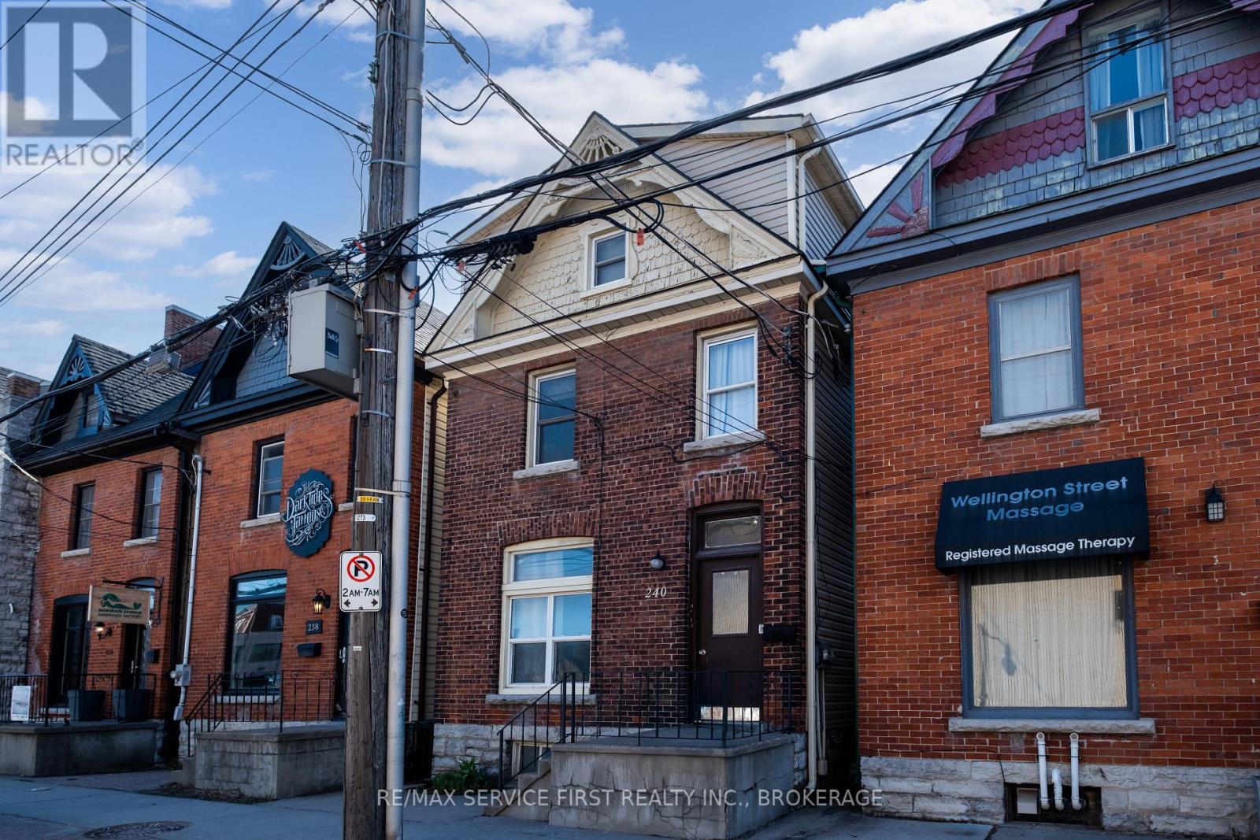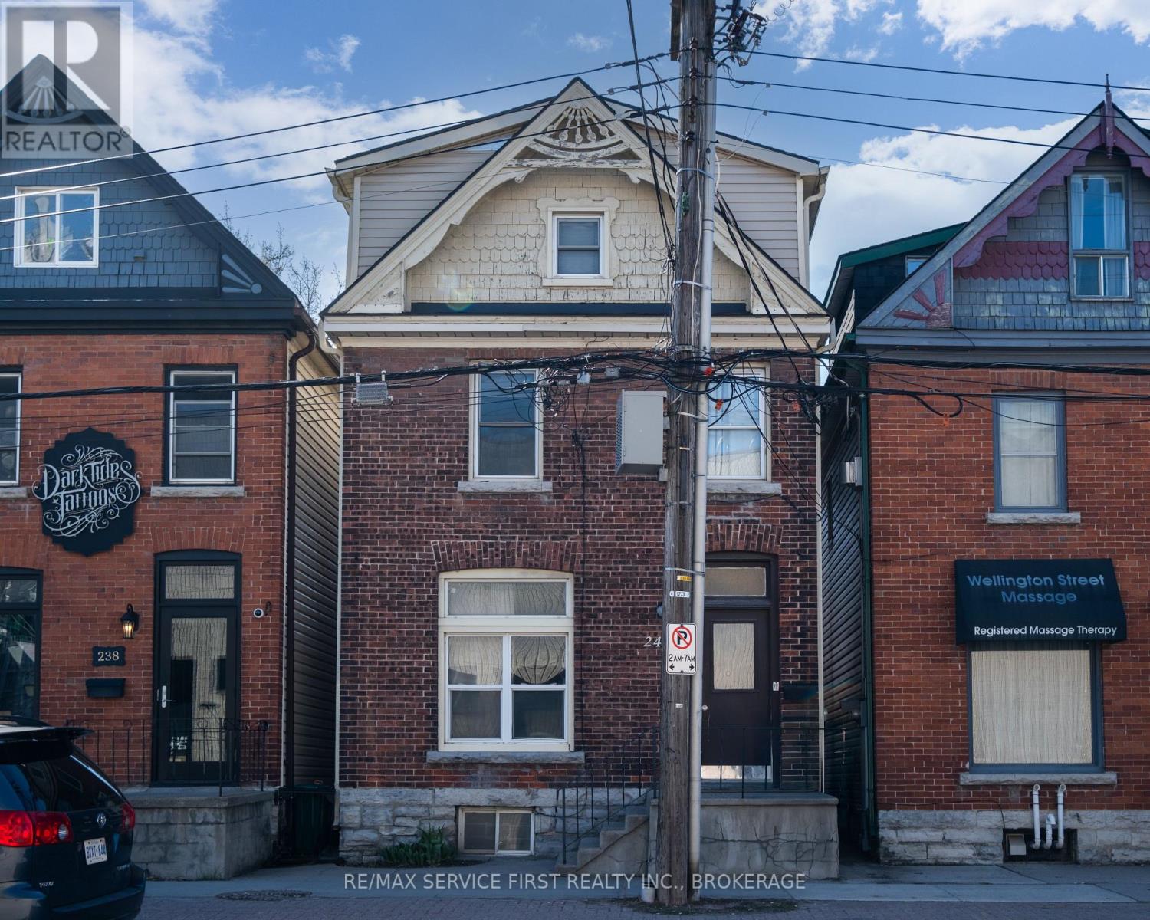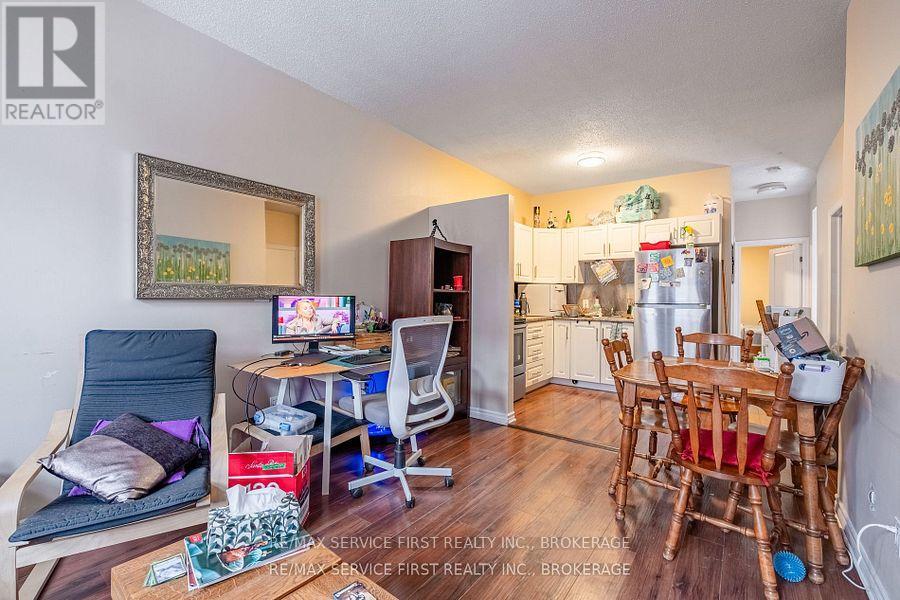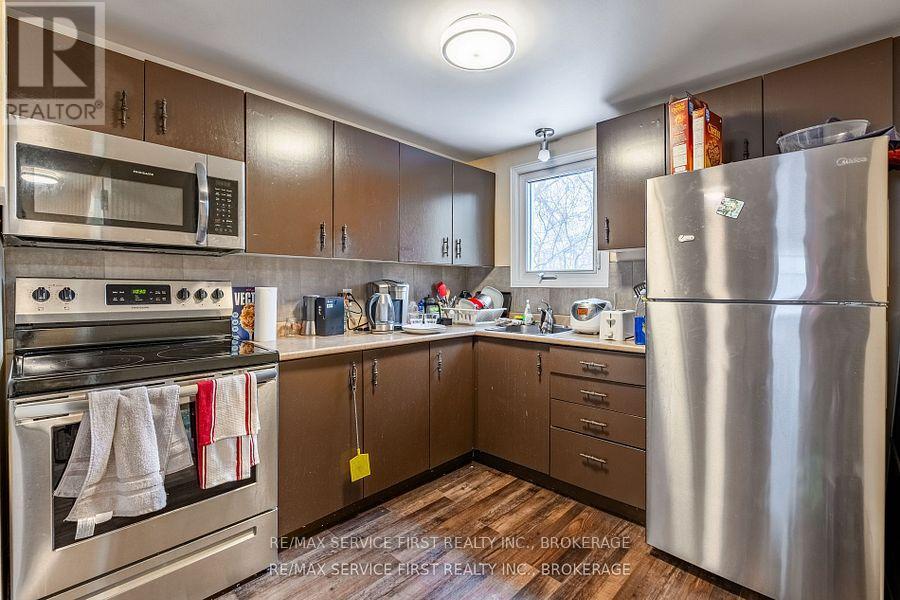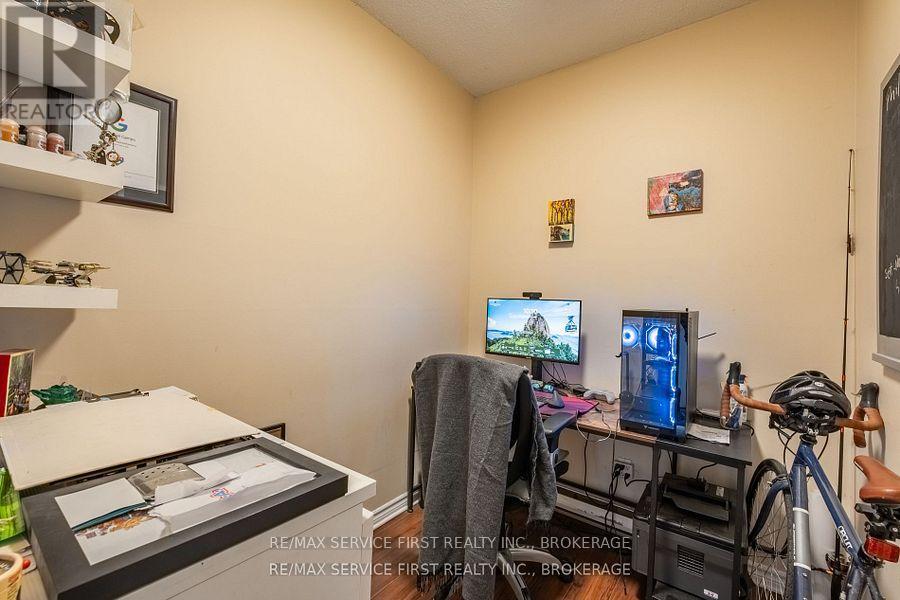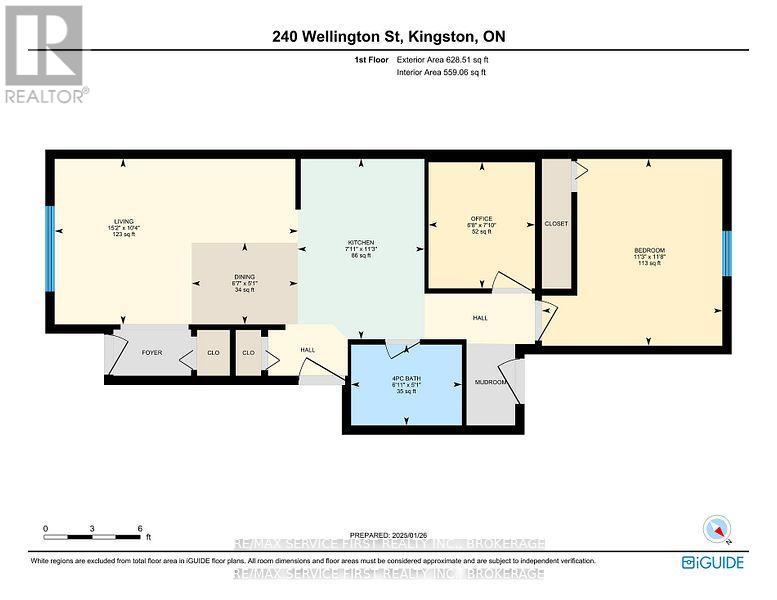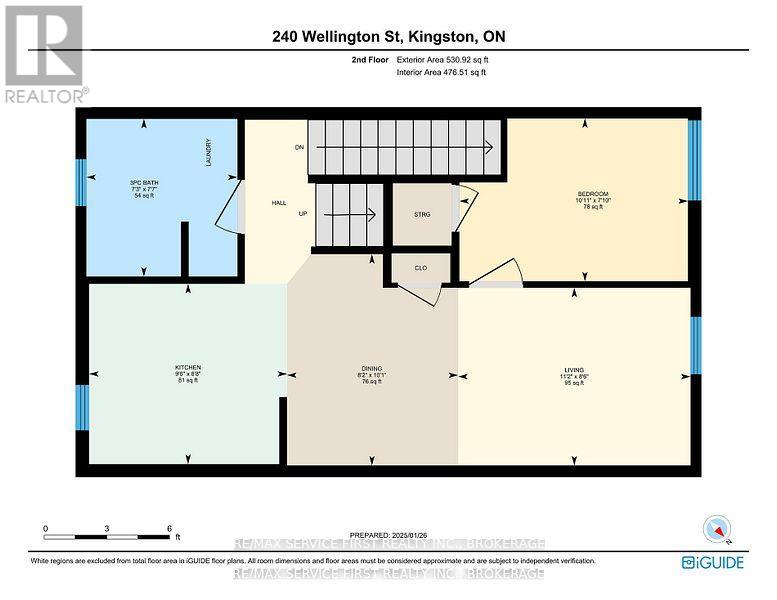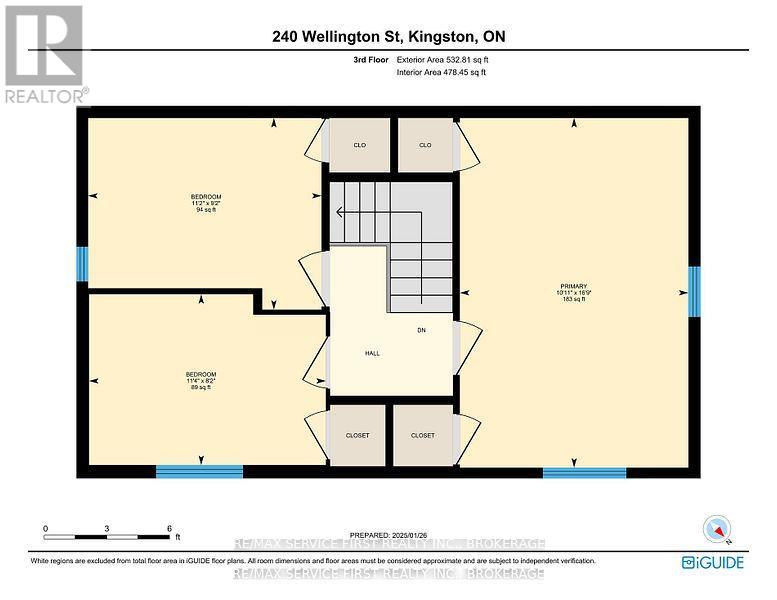240 Wellington Street Kingston, Ontario K7K 2Y8
$999,999
Welcome to 240 Wellington Street, a highly desirable property perfectly situated in the heart of downtown. Just a short stroll from Queen's University, vibrant shopping districts, top-rated restaurants, and all the conveniences of urban living, this duplex offers both charm and functionality. The main floor features a bright and spacious 1-bedroom plus den unit ($1,800/month), while the upper levels house a 4-bedroom unit ($3,460/month) with ample space and character. Both units are thoughtfully designed with modern finishes, including stainless steel appliances, in-suite laundry, and separate hydro panels for added convenience. Step outside to a west-facing, fenced backyard perfect for relaxing or entertaining. Whether youre looking for a fantastic place to call home with the added benefit of supplemental income or seeking a smart investment in a prime location, this property checks all the boxes. Dont miss this exceptional opportunity schedule your showing today! (id:61015)
Property Details
| MLS® Number | X12110718 |
| Property Type | Multi-family |
| Community Name | 22 - East of Sir John A. Blvd |
| Amenities Near By | Public Transit |
Building
| Bathroom Total | 2 |
| Bedrooms Above Ground | 1 |
| Bedrooms Below Ground | 4 |
| Bedrooms Total | 5 |
| Age | 100+ Years |
| Amenities | Separate Electricity Meters |
| Appliances | Water Meter |
| Basement Development | Unfinished |
| Basement Type | Partial (unfinished) |
| Cooling Type | Window Air Conditioner |
| Exterior Finish | Brick |
| Foundation Type | Stone |
| Heating Fuel | Electric |
| Heating Type | Baseboard Heaters |
| Stories Total | 3 |
| Size Interior | 1,100 - 1,500 Ft2 |
| Type | Duplex |
| Utility Water | Municipal Water |
Parking
| No Garage |
Land
| Acreage | No |
| Fence Type | Fenced Yard |
| Land Amenities | Public Transit |
| Sewer | Sanitary Sewer |
| Size Depth | 66 Ft ,2 In |
| Size Frontage | 20 Ft ,9 In |
| Size Irregular | 20.8 X 66.2 Ft |
| Size Total Text | 20.8 X 66.2 Ft|under 1/2 Acre |
| Zoning Description | Dt-1: Mixed Use |
Rooms
| Level | Type | Length | Width | Dimensions |
|---|---|---|---|---|
| Second Level | Bathroom | 2.3 m | 2.2 m | 2.3 m x 2.2 m |
| Second Level | Bedroom | 2.38 m | 3.33 m | 2.38 m x 3.33 m |
| Second Level | Dining Room | 3.08 m | 2.5 m | 3.08 m x 2.5 m |
| Second Level | Kitchen | 2.63 m | 2.89 m | 2.63 m x 2.89 m |
| Second Level | Living Room | 2.59 m | 3.39 m | 2.59 m x 3.39 m |
| Third Level | Bedroom | 5.1 m | 3.33 m | 5.1 m x 3.33 m |
| Third Level | Bedroom | 2.79 m | 3.4 m | 2.79 m x 3.4 m |
| Main Level | Bathroom | 2.11 m | 3.2 m | 2.11 m x 3.2 m |
| Main Level | Bedroom | 4.56 m | 3.44 m | 4.56 m x 3.44 m |
| Main Level | Dining Room | 1.56 m | 2.02 m | 1.56 m x 2.02 m |
| Main Level | Kitchen | 3.44 m | 2.41 m | 3.44 m x 2.41 m |
| Main Level | Living Room | 3.15 m | 4.63 m | 3.15 m x 4.63 m |
Utilities
| Cable | Available |
| Sewer | Installed |
Contact Us
Contact us for more information


