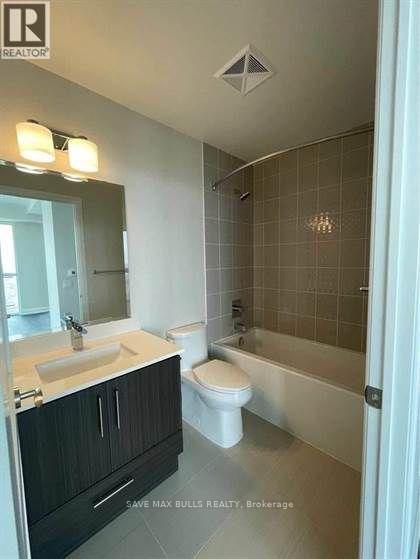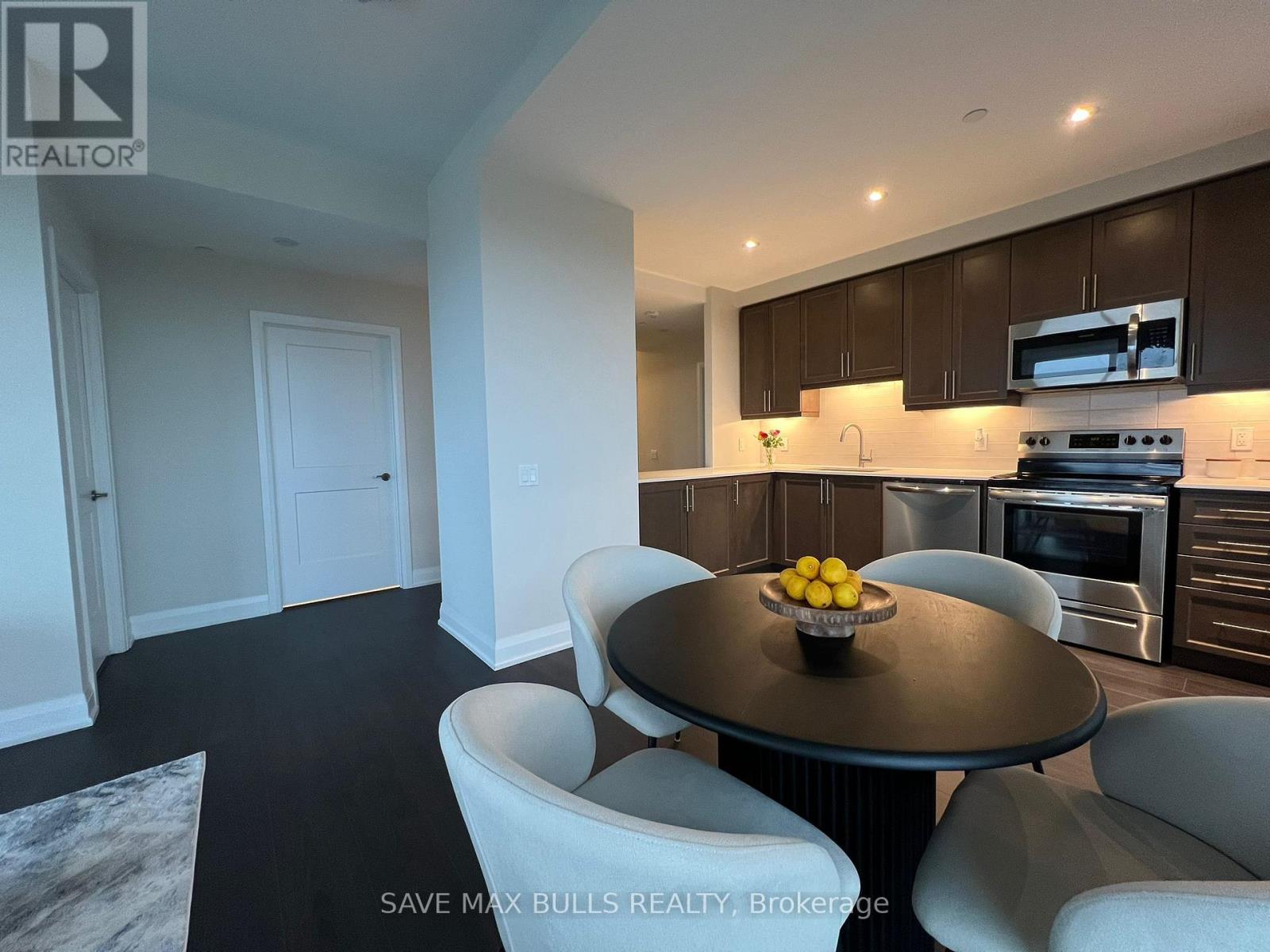2401 - 15 Lynch Street Brampton, Ontario L6W 0C7
$3,300 Monthly
Welcome to Luxury 2 bedroom plus den in downtown Brampton, unobstructed views from the 24th floor near these space with 200 sq ft. wrap around balcony. Open contact layout, floor to ceiling windows and large balcony with sunrise views. This unit features 9 feet ceiling, gourmet kitchen with designer cabinet Quarts countertops, ceramic backsplash & Ss appliances. The pristine living room offers plenty of light, living space with spectacular views. The primary bedroom features a large walking closet, a floor to a ceiling window and a 3 piece bathroom with tile floors, The second bedroom has a floor to ceiling window, this unit also includes an additional bedroom, perfect for a Home Office, a 3 piece main bathroom with a tub/shower combo, in sweet laundry. One locker space one parking space! memorial hospital and perfect access to all the melodies and easy to major highways **** EXTRAS **** 24 Security & Concierge, Exercise room, party Room & BBQ terraces (id:61015)
Property Details
| MLS® Number | W10411344 |
| Property Type | Single Family |
| Community Name | Queen Street Corridor |
| Community Features | Pets Not Allowed |
| Parking Space Total | 1 |
Building
| Bathroom Total | 2 |
| Bedrooms Above Ground | 2 |
| Bedrooms Below Ground | 1 |
| Bedrooms Total | 3 |
| Amenities | Storage - Locker |
| Basement Features | Apartment In Basement |
| Basement Type | N/a |
| Cooling Type | Central Air Conditioning |
| Exterior Finish | Concrete |
| Heating Fuel | Natural Gas |
| Heating Type | Heat Pump |
| Size Interior | 1,000 - 1,199 Ft2 |
| Type | Apartment |
Parking
| Underground |
Land
| Acreage | No |
Rooms
| Level | Type | Length | Width | Dimensions |
|---|---|---|---|---|
| Main Level | Living Room | 3.5 m | 5.02 m | 3.5 m x 5.02 m |
| Main Level | Dining Room | 3.5 m | 5.02 m | 3.5 m x 5.02 m |
| Main Level | Kitchen | 4.48 m | 2.84 m | 4.48 m x 2.84 m |
| Main Level | Primary Bedroom | 3.35 m | 3.04 m | 3.35 m x 3.04 m |
| Main Level | Bedroom 2 | 2.98 m | 2.77 m | 2.98 m x 2.77 m |
| Main Level | Den | 2.44 m | 2.13 m | 2.44 m x 2.13 m |
Contact Us
Contact us for more information
















