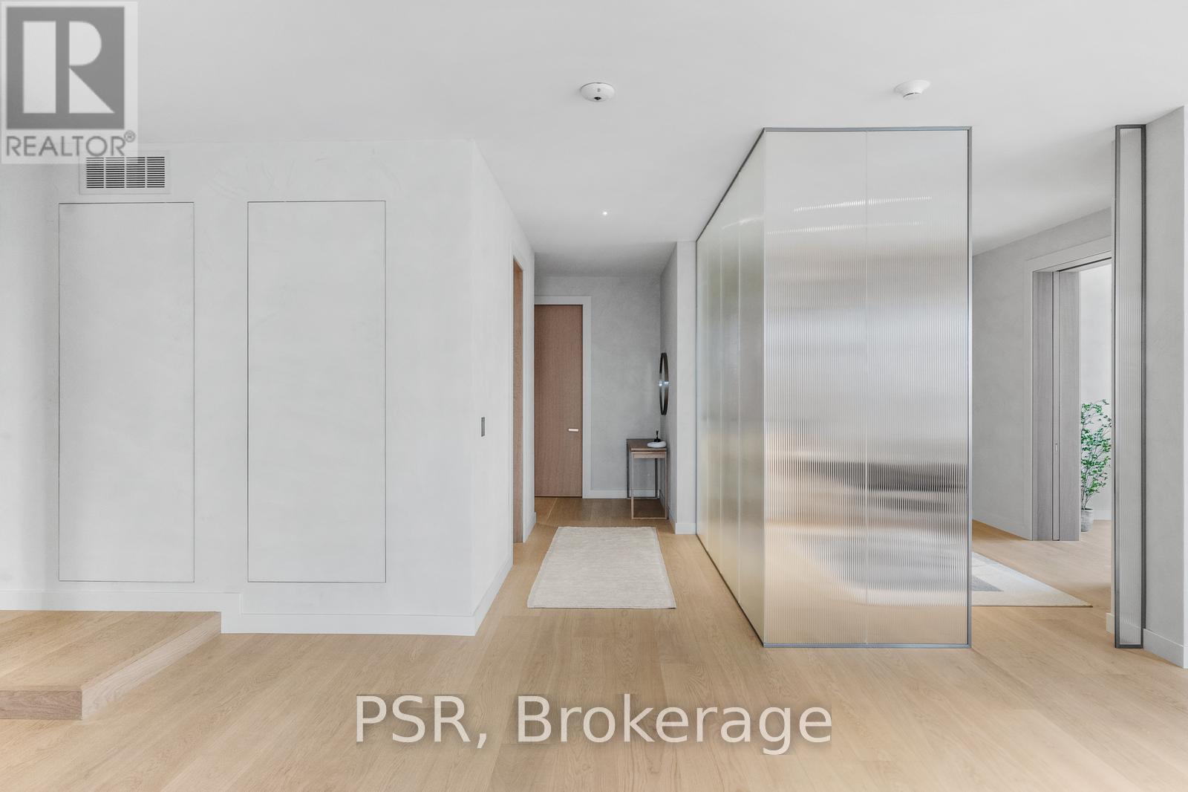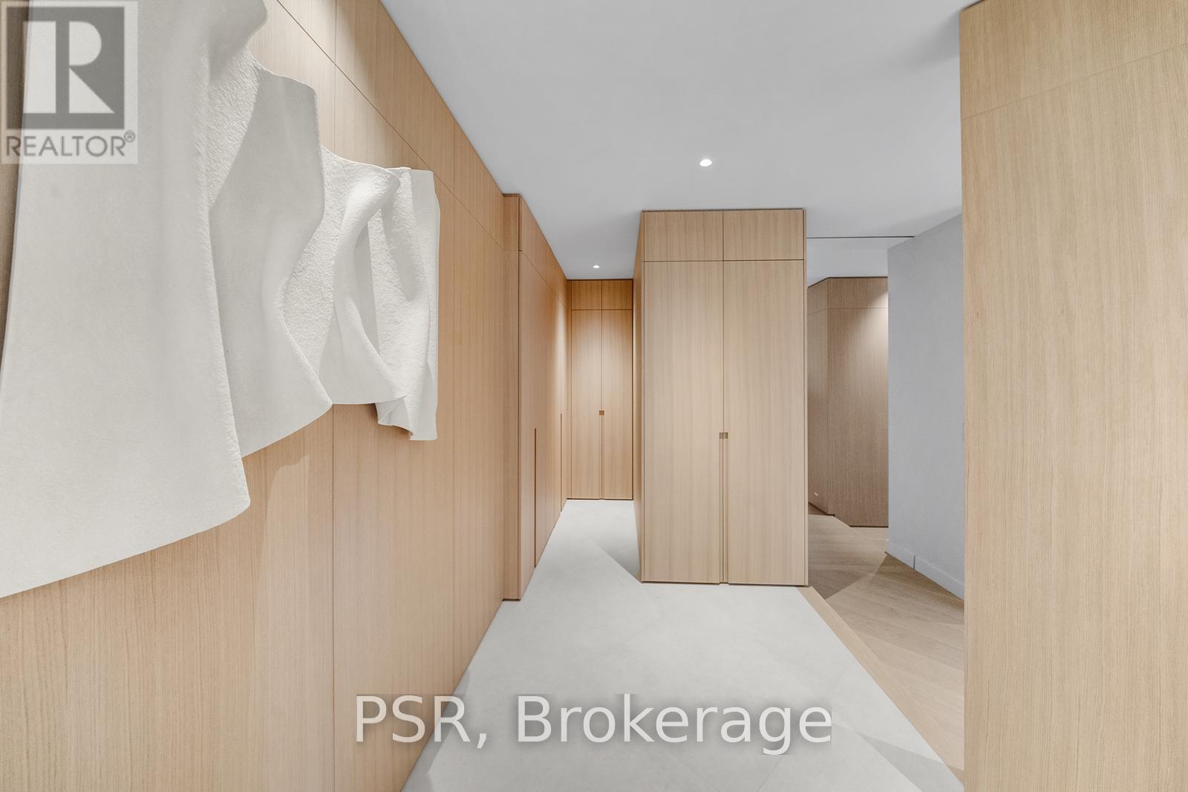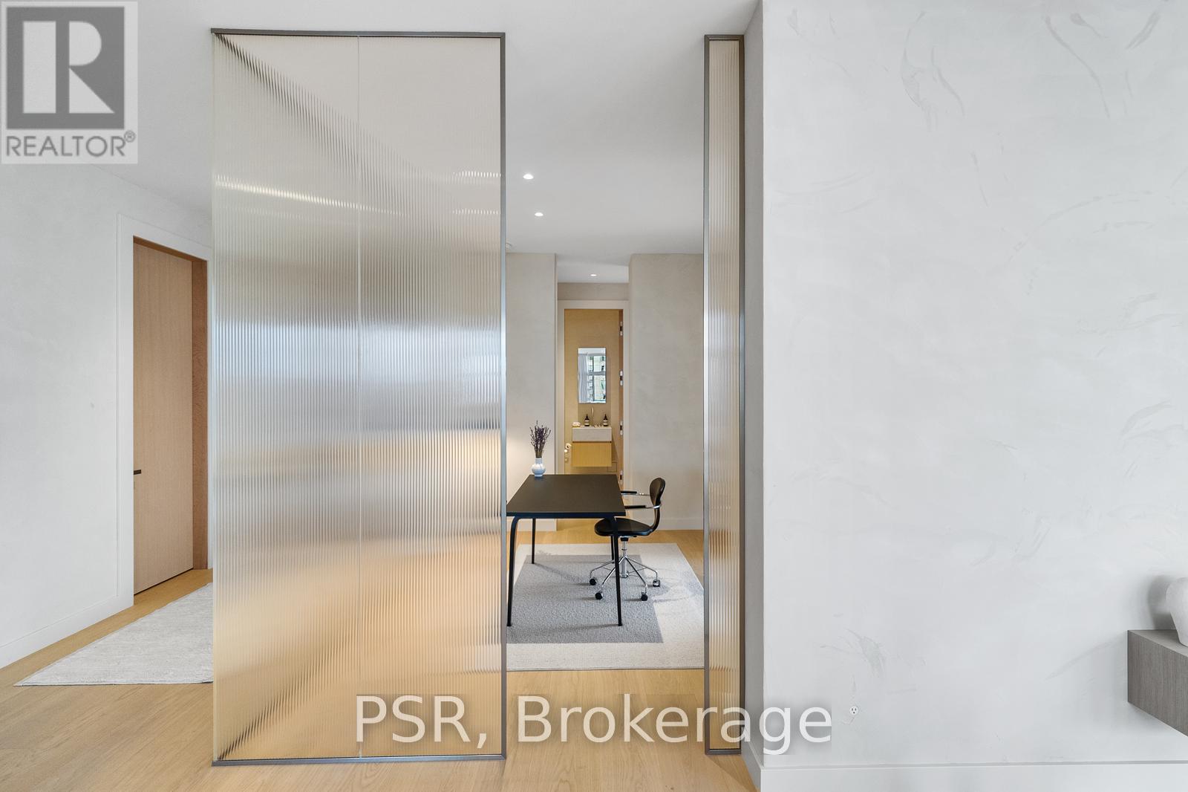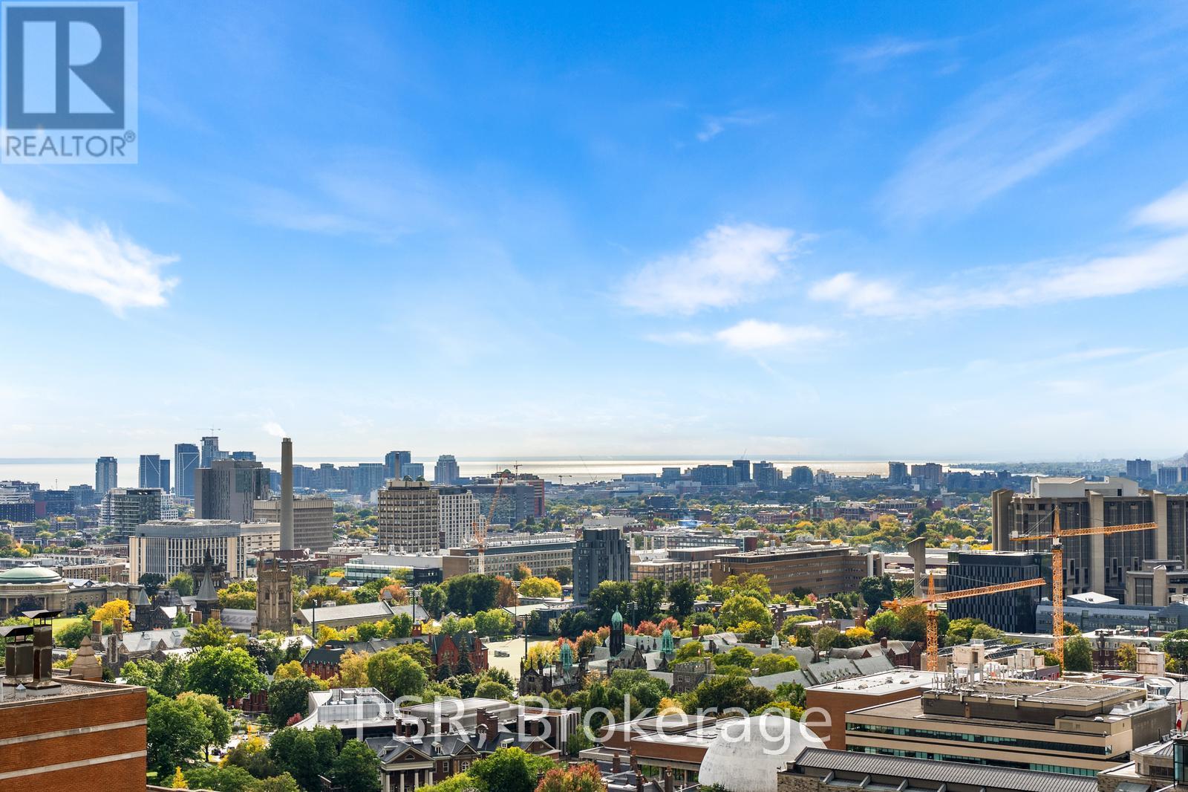2402 - 10 Bellair Street Toronto, Ontario M5R 3T8
$9,888,000Maintenance, Heat, Electricity, Water, Insurance, Parking
$4,801.93 Monthly
Maintenance, Heat, Electricity, Water, Insurance, Parking
$4,801.93 MonthlyWelcome To One Of The Best Units In The Heart Of Yorkville At 10 Bellair Unit 2402. This Sprawling Residence Offers Over 3,800 Sq Ft Of Meticulously Designed Living Space, Featuring 3 Balconies With Breathtaking Views Of The City And Waterfront. Recently Fully Renovated With A Blend Of Scandinavian And Japanese Inspiration, The Unit Exudes A Serene, Spa-Like Ambiance. The Custom 9.5"" European White Oak Floors, Artisanal Hand-Applied Plaster, And Modern, Minimalist Aesthetic Create A Sophisticated Yet Calming Atmosphere. The Open-Concept Layout With Soaring 10-Foot Ceilings Is Perfect For Entertaining, White Floor-To-Ceiling Windows Bathe The Space In Natural Light. The Chef's Kitchen Boasts Gaggenau Appliances, Taj Mahal Quartzite Counters, And Bespoke White Oak Cabinetry, All Highlighted By Waterfront Vistas. The Primary Suite Is A Sanctuary Of Comfort, Complete With Unobstructed Waterfront Views, A Steam Shower And Heated Floors In The Spa-Like Ensuite Bathroom. This Unit Is Equipped With State Of The Art Home Automation, Motorized Drapery, Invisible Plastered In Speakers And Integrated Security Camera. Custom Details Abound, From The Fluted Glass And Satin Nickel Hardware To The Bocci Receptacles, And Custom European Furniture And Lighting. Other Highlights Include Custom Stone Vanities, 8.5' Tall Oak Doors, Concealed Tectus Hinges, LED-Lit Closets And New Furnaces. Enjoy Your Outdoor Spaces With Travertine-Look Pavers On The Balconies And Terraces, Providing The Perfect Setting For Relaxation. This Exquisite Property Truly Represents The Finest In Luxury Living. (id:61015)
Property Details
| MLS® Number | C10425220 |
| Property Type | Single Family |
| Community Name | Annex |
| Amenities Near By | Hospital, Park, Public Transit |
| Community Features | Pet Restrictions |
| Features | Balcony |
| Parking Space Total | 2 |
| Pool Type | Indoor Pool |
| View Type | Lake View |
Building
| Bathroom Total | 3 |
| Bedrooms Above Ground | 2 |
| Bedrooms Below Ground | 1 |
| Bedrooms Total | 3 |
| Amenities | Security/concierge, Exercise Centre, Party Room |
| Appliances | Hot Tub |
| Cooling Type | Central Air Conditioning |
| Exterior Finish | Concrete |
| Fire Protection | Security Guard, Security System, Smoke Detectors |
| Half Bath Total | 1 |
| Heating Fuel | Natural Gas |
| Heating Type | Forced Air |
| Size Interior | 3,750 - 3,999 Ft2 |
| Type | Apartment |
Parking
| Underground |
Land
| Acreage | No |
| Land Amenities | Hospital, Park, Public Transit |
https://www.realtor.ca/real-estate/27652810/2402-10-bellair-street-toronto-annex-annex
Contact Us
Contact us for more information

































