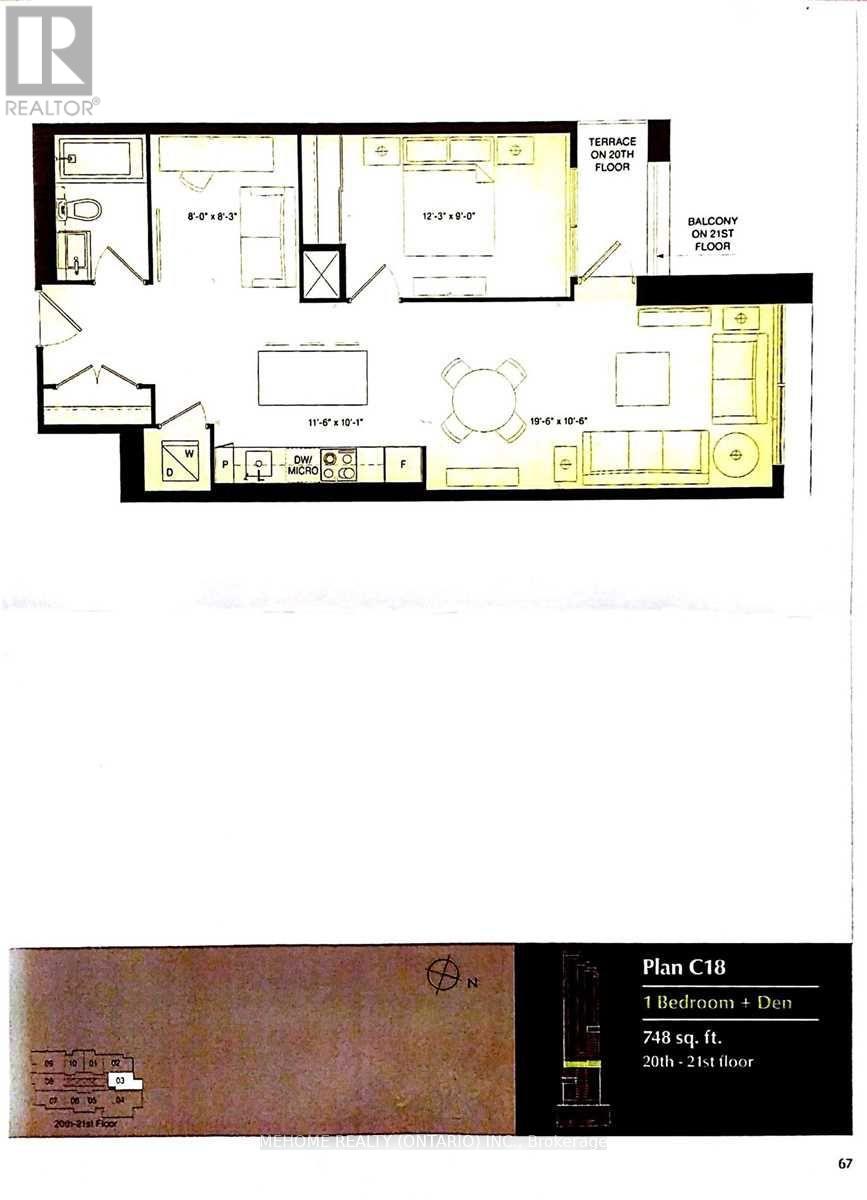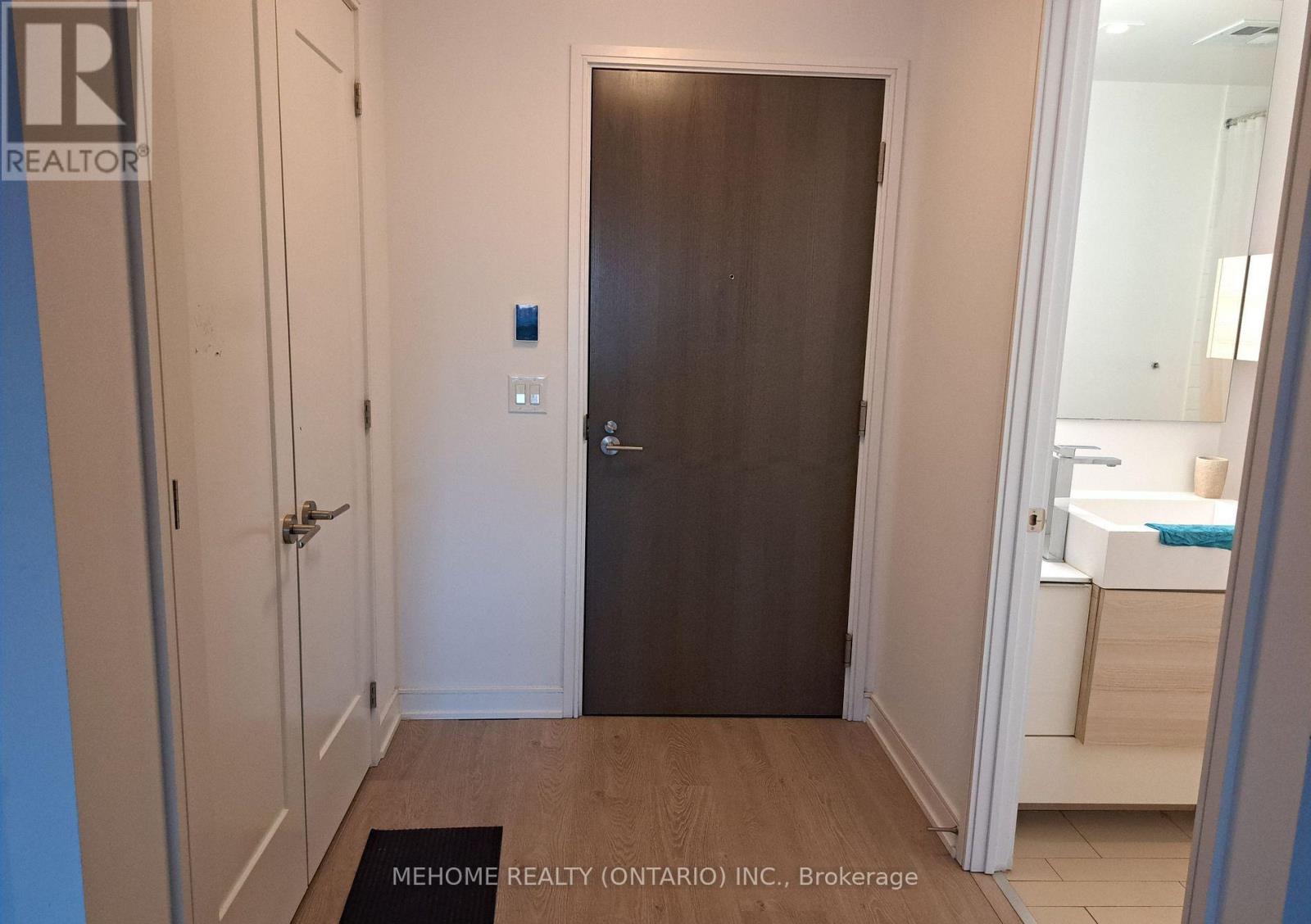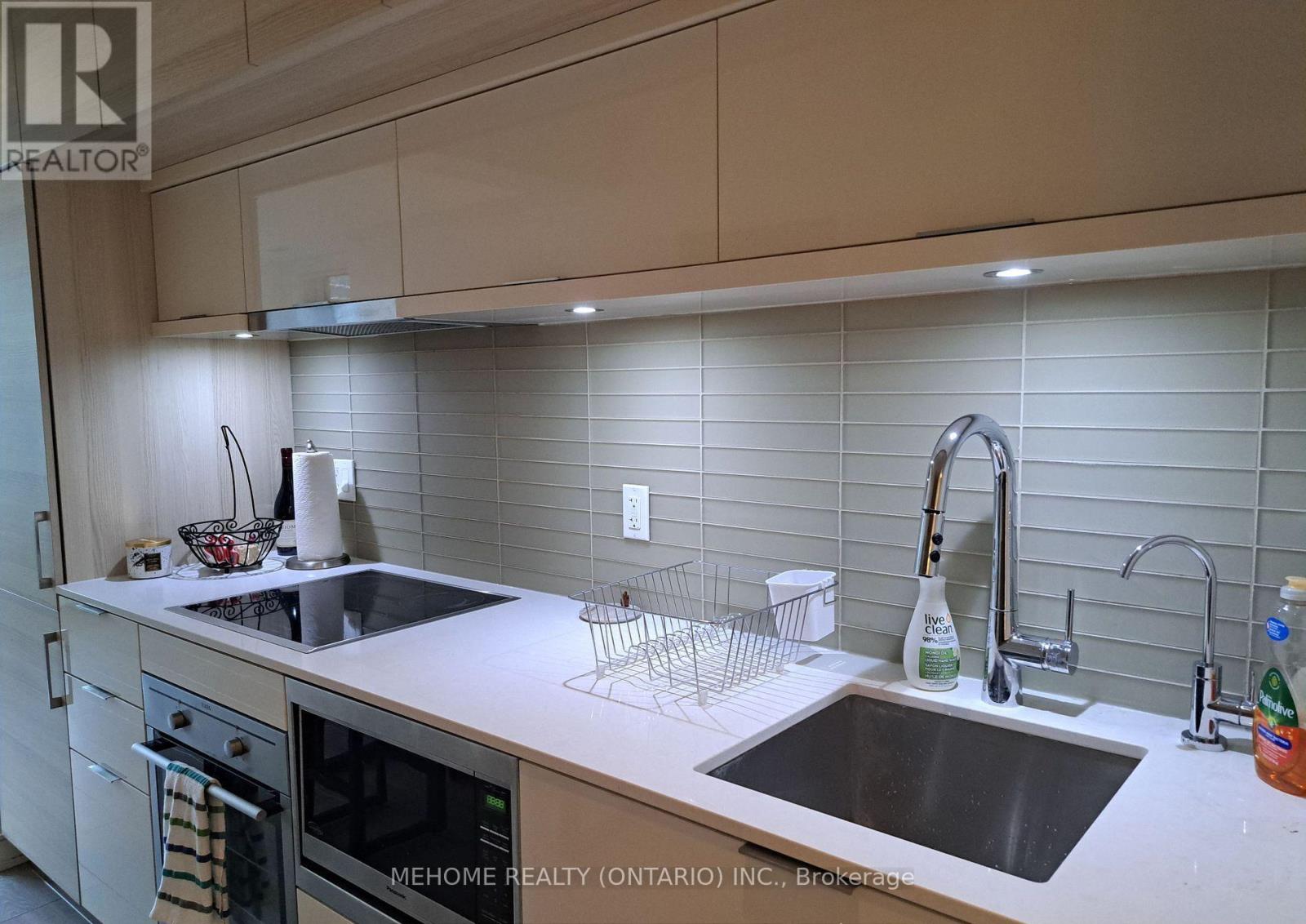2403 - 88 Scott Street Toronto, Ontario M5E 0A9
$3,250 Monthly
Stylish Furnished Executive Centrally Located High-Rise at Yonge/King Street in Downtown Core. Spacious Approx 700 SQF One Bedroom + Den with a Private Open Balcony Overlooking The City Skyline. 88 Scott Street Presents Luxury Living and Convenience at your doorstep. 24 Hour Concierge in a Fireplace Lobby Lounge Wifi Equip. Head to the 6th Floor for some Swimming in the Indoor Pool, Co-Ed Sauna & Steam Room or have a work out at the Fitness Centre. Access the Outdoor Terrace with Barbeques and Outdoor Dining. Residents and Guests also can hang out in one of the Social Lounge Areas, Billiards and Theatre Rooms. The 46&47th Floor offer a 2 Level Party Room with a Bar, Fireplace and Private Dining for intimate gatherings. Visitor Parking. 26th Floor Suite has Light Hardwood Flooring Throughout Except Primary Bedroom, 9 Foot Ceilings, Reverse Osmosis. Water Filtration System, Soaker Tub & Rain Head Shower, Oversized Den. Min Walk To Subway Station, P.A.T.H, Steps Financial District & St Lawrence Market. (id:61015)
Property Details
| MLS® Number | C12136488 |
| Property Type | Single Family |
| Neigbourhood | Toronto Centre |
| Community Name | Church-Yonge Corridor |
| Community Features | Pet Restrictions |
| Features | Wheelchair Access, Balcony, In Suite Laundry |
Building
| Bathroom Total | 1 |
| Bedrooms Above Ground | 1 |
| Bedrooms Below Ground | 1 |
| Bedrooms Total | 2 |
| Appliances | Cooktop, Dishwasher, Dryer, Furniture, Microwave, Oven, Washer, Refrigerator |
| Cooling Type | Central Air Conditioning |
| Exterior Finish | Steel |
| Heating Fuel | Natural Gas |
| Heating Type | Forced Air |
| Size Interior | 700 - 799 Ft2 |
| Type | Apartment |
Parking
| No Garage |
Land
| Acreage | No |
Rooms
| Level | Type | Length | Width | Dimensions |
|---|---|---|---|---|
| Main Level | Living Room | 3.8 m | 3.23 m | 3.8 m x 3.23 m |
| Main Level | Kitchen | 3.53 m | 3.07 m | 3.53 m x 3.07 m |
| Main Level | Bedroom | 3.74 m | 2.74 m | 3.74 m x 2.74 m |
| Main Level | Den | 2.4 m | 2.52 m | 2.4 m x 2.52 m |
Contact Us
Contact us for more information











