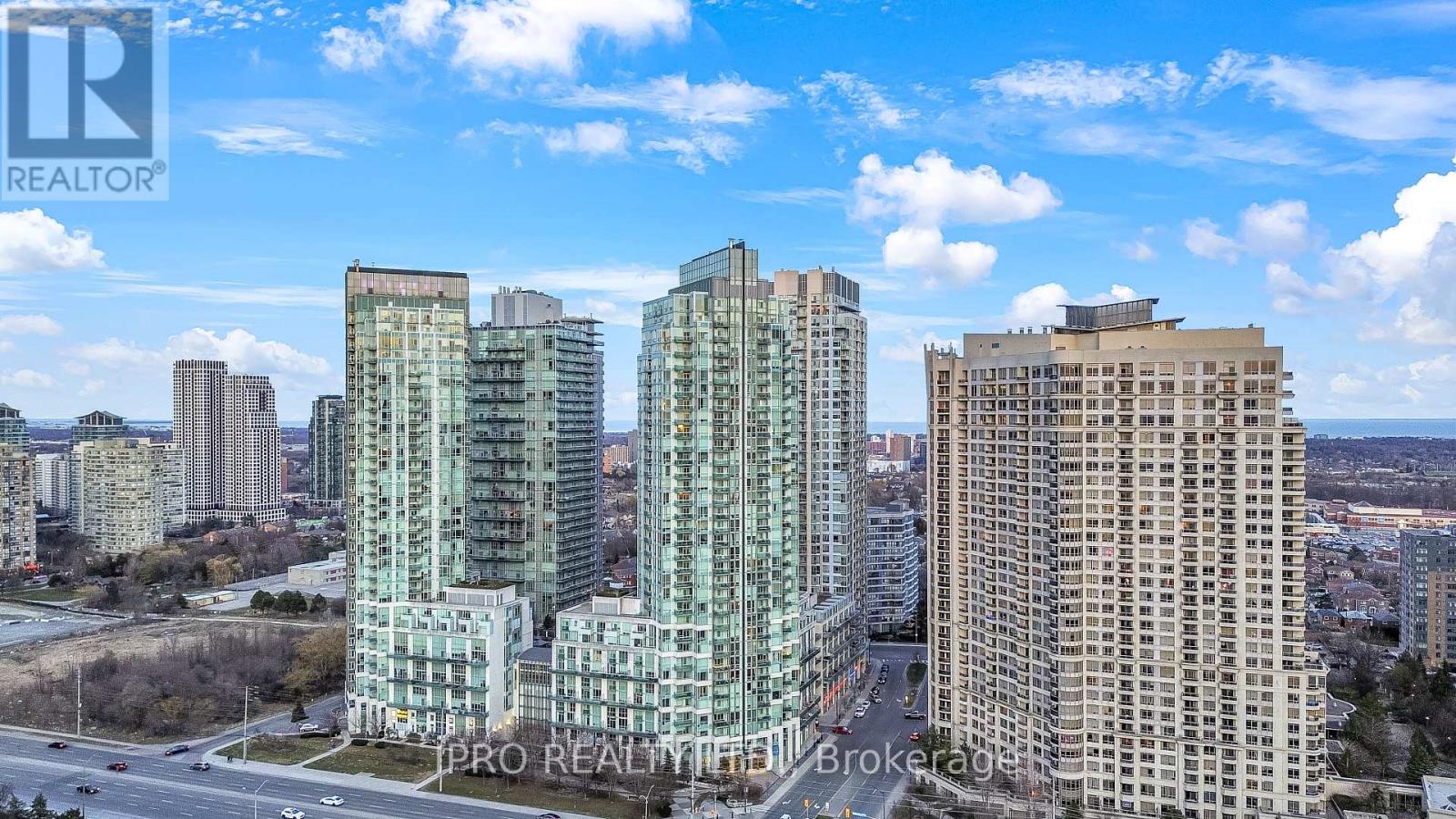2409 - 220 Burnhamthrope Road W Mississauga, Ontario L6H 7B6
$747,000Maintenance, Heat, Water, Electricity, Common Area Maintenance, Parking, Insurance
$740 Monthly
Maintenance, Heat, Water, Electricity, Common Area Maintenance, Parking, Insurance
$740 MonthlyDon't miss this rare opportunity to own a beautifully upgraded suite with spectacular, unobstructed views of Celebration Square and the city skyline. This spacious, open-concept unit offers over 1,000 sq. ft. of elegant living space, featuring 9 ft. ceilings, crown molding throughout, fresh paint, and brand new high-end marble kitchen countertops. With two full-sized bedrooms and two full bathrooms, including a master ensuite, comfort and style come together seamlessly. Enjoy daily sunsets from your private balcony with unobstructed views of celebration square and city centre. And indulge in top-tier building amenities, including a fully equipped fitness centre, an inviting indoor pool, and a stylish party room that opens to an outdoor patio complete with BBQ facilities perfect for entertaining. Residents also benefit from 24-hour concierge service and one of the most consistently low maintenance fees in the area. Ideally located in a vibrant, walkable neighbourhood, you are just steps from Town & Country Market (open 24 hours), Square One Mall, Mississauga Central Library, the Living Arts Centre, Kariya Park, Fairview Public School, Sheridan College, restaurants, medical services, the GO Bus terminal, and countless other attractions right at your fingertips. (id:61015)
Property Details
| MLS® Number | W12091979 |
| Property Type | Single Family |
| Neigbourhood | City Centre |
| Community Name | City Centre |
| Community Features | Pet Restrictions |
| Features | Balcony, Carpet Free, In Suite Laundry |
| Parking Space Total | 1 |
| Structure | Playground |
| View Type | City View |
Building
| Bathroom Total | 2 |
| Bedrooms Above Ground | 2 |
| Bedrooms Total | 2 |
| Age | 6 To 10 Years |
| Amenities | Recreation Centre, Party Room, Visitor Parking, Exercise Centre, Storage - Locker |
| Appliances | Dishwasher, Dryer, Microwave, Hood Fan, Stove, Washer, Window Coverings, Refrigerator |
| Cooling Type | Central Air Conditioning |
| Exterior Finish | Brick |
| Heating Fuel | Natural Gas |
| Heating Type | Forced Air |
| Size Interior | 1,000 - 1,199 Ft2 |
| Type | Apartment |
Parking
| Underground | |
| Garage |
Land
| Acreage | No |
Rooms
| Level | Type | Length | Width | Dimensions |
|---|---|---|---|---|
| Main Level | Living Room | 14.99 m | 14.99 m | 14.99 m x 14.99 m |
| Main Level | Kitchen | 8.01 m | 8.01 m | 8.01 m x 8.01 m |
| Main Level | Primary Bedroom | 12.99 m | 10.05 m | 12.99 m x 10.05 m |
| Main Level | Bedroom 2 | 10.04 m | 10.01 m | 10.04 m x 10.01 m |
| Main Level | Den | 6 m | 6.75 m | 6 m x 6.75 m |
Contact Us
Contact us for more information

































