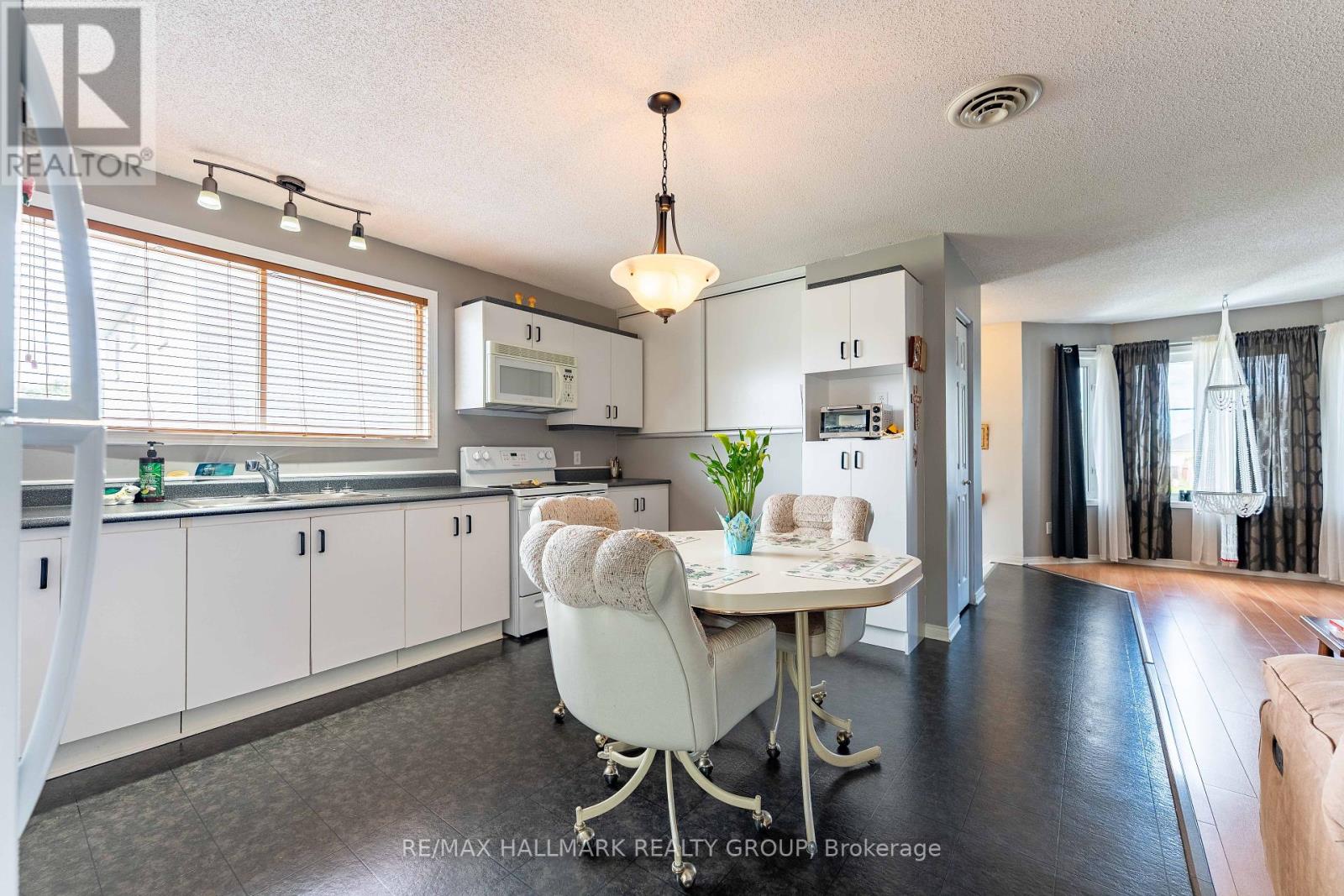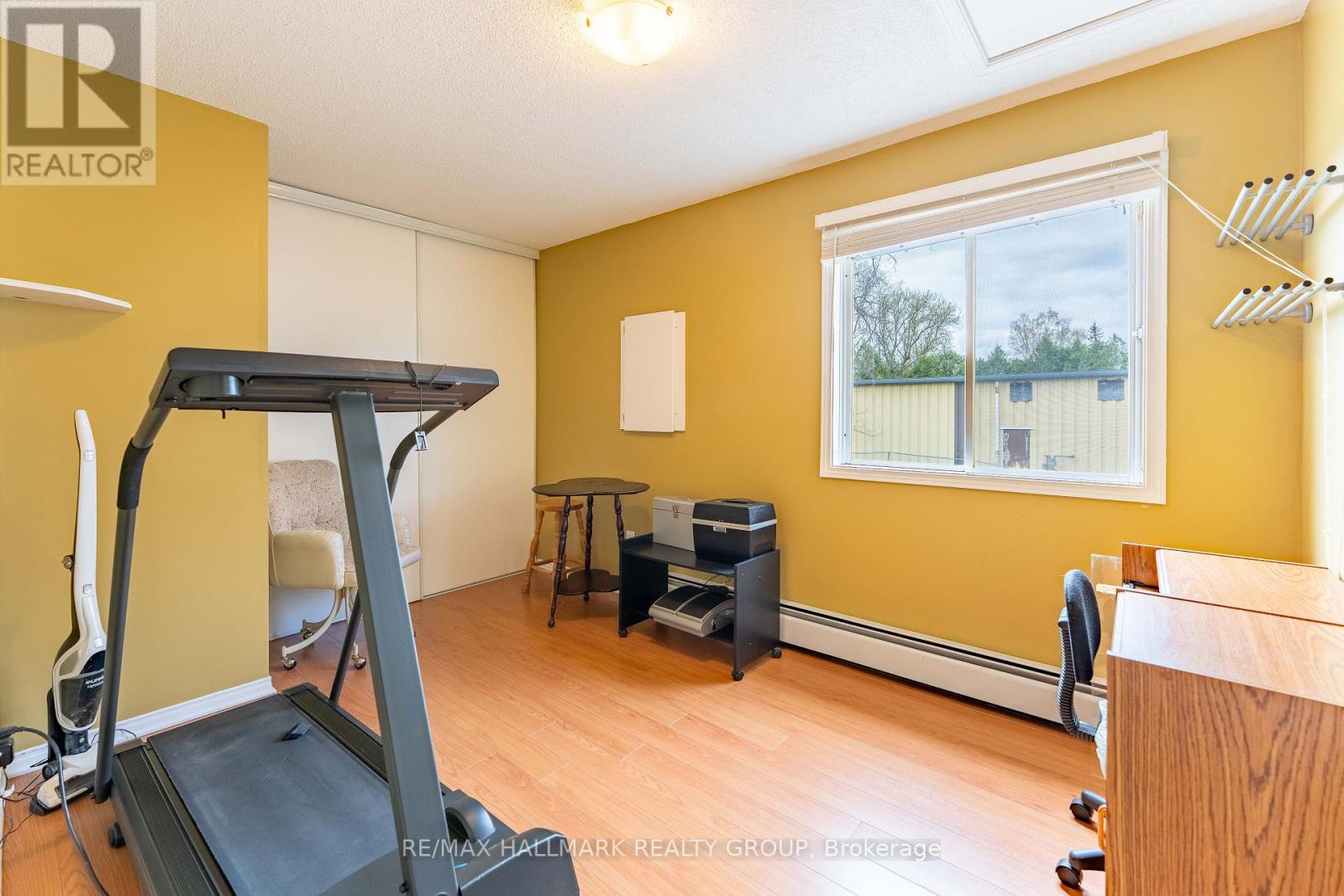241 Prospect Street Hawkesbury, Ontario K6A 2M5
$324,900
Well-maintained duplex with two spacious 2-bedroom units. The basement apartment has been fully renovated with a new kitchen, bathroom, and flooring, plus a wall-unit heat pump for year-round comfort. Open-concept layout on both levels. Ample asphalt parking extends to the backyard. Turnkey property lower unit currently owner-occupied and will be vacant at possession. Ideally located near two gyms, water park, outdoor skating rink, and high school. 241A leased 852.80$ / month (M2M), utilities: A & B 1556$/year water/sewer, Hydro for 241B 95.50$ per month(owner occupied) Gas yearly about 1053$ for B (id:61015)
Property Details
| MLS® Number | X12143513 |
| Property Type | Multi-family |
| Community Name | 612 - Hawkesbury |
| Parking Space Total | 5 |
| Structure | Shed |
Building
| Bathroom Total | 2 |
| Bedrooms Above Ground | 4 |
| Bedrooms Total | 4 |
| Amenities | Fireplace(s), Separate Electricity Meters |
| Appliances | Water Meter |
| Basement Development | Finished |
| Basement Type | N/a (finished) |
| Cooling Type | Wall Unit |
| Exterior Finish | Brick, Vinyl Siding |
| Fireplace Present | Yes |
| Fireplace Total | 2 |
| Foundation Type | Concrete |
| Heating Fuel | Natural Gas |
| Heating Type | Baseboard Heaters |
| Size Interior | 700 - 1,100 Ft2 |
| Type | Duplex |
| Utility Water | Municipal Water |
Parking
| No Garage |
Land
| Acreage | No |
| Sewer | Sanitary Sewer |
| Size Depth | 120 Ft ,4 In |
| Size Frontage | 33 Ft |
| Size Irregular | 33 X 120.4 Ft |
| Size Total Text | 33 X 120.4 Ft|under 1/2 Acre |
| Zoning Description | R2 |
Rooms
| Level | Type | Length | Width | Dimensions |
|---|---|---|---|---|
| Main Level | Living Room | 6.27 m | 4.91 m | 6.27 m x 4.91 m |
| Main Level | Kitchen | 5.46 m | 3.38 m | 5.46 m x 3.38 m |
| Main Level | Primary Bedroom | 3.62 m | 3.6 m | 3.62 m x 3.6 m |
| Main Level | Bedroom 2 | 3.87 m | 2.62 m | 3.87 m x 2.62 m |
| Main Level | Foyer | 1.55 m | 1 m | 1.55 m x 1 m |
| Main Level | Bathroom | 2.65 m | 2.56 m | 2.65 m x 2.56 m |
Utilities
| Sewer | Installed |
https://www.realtor.ca/real-estate/28301952/241-prospect-street-hawkesbury-612-hawkesbury
Contact Us
Contact us for more information








































