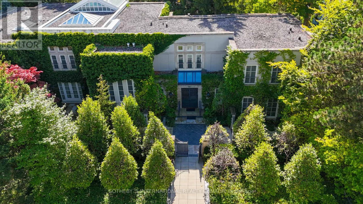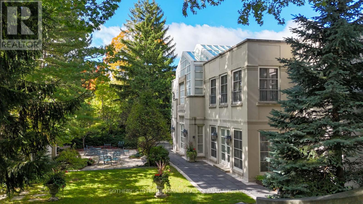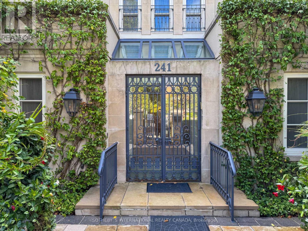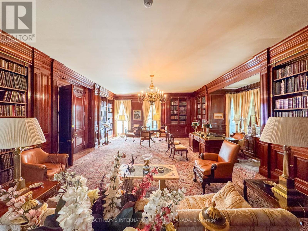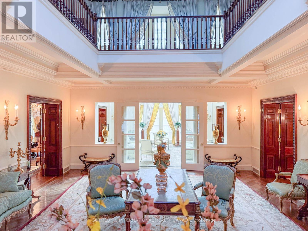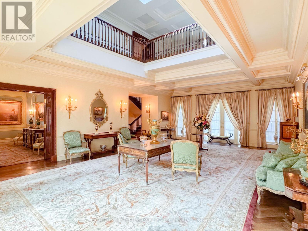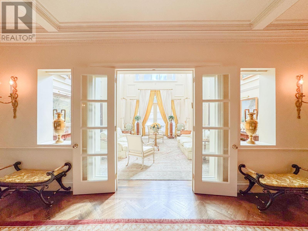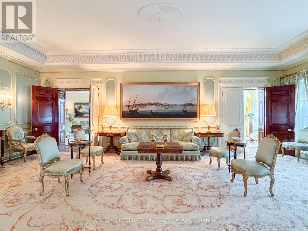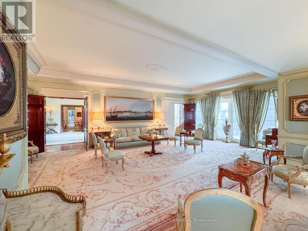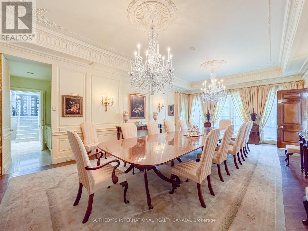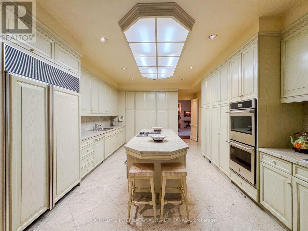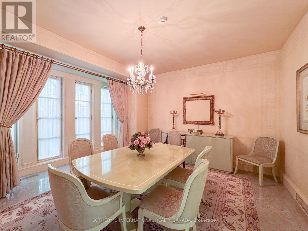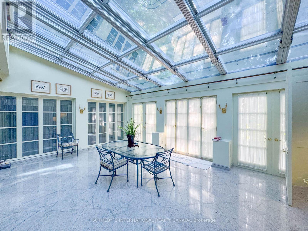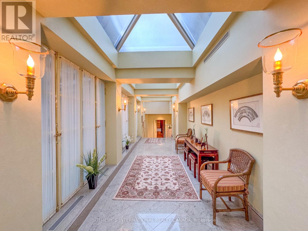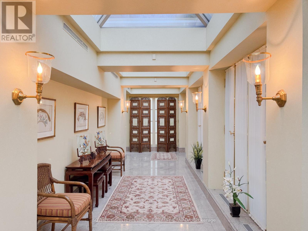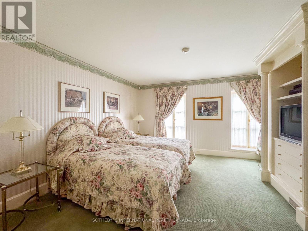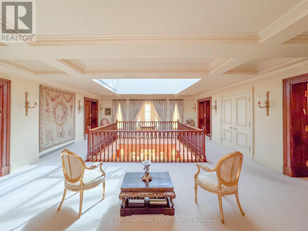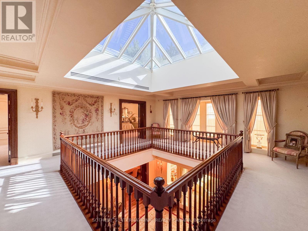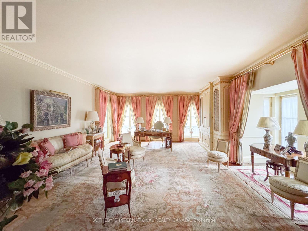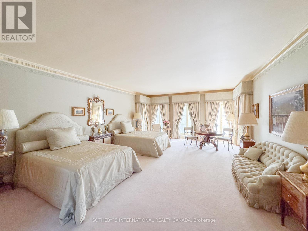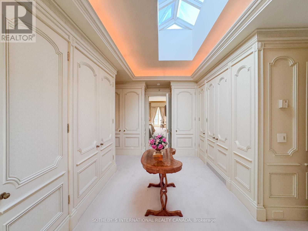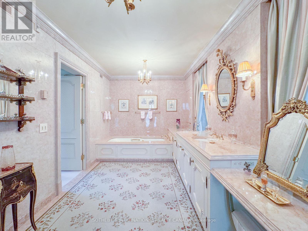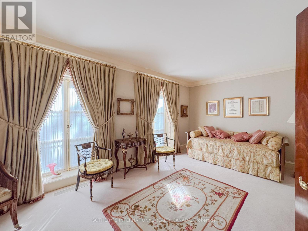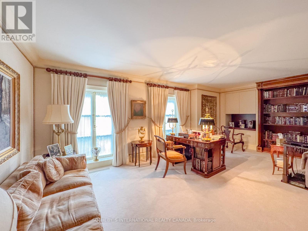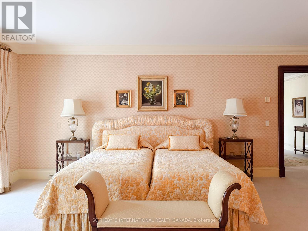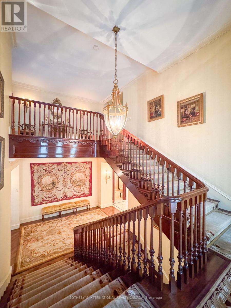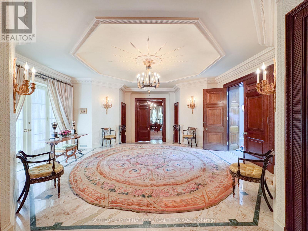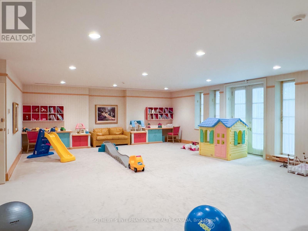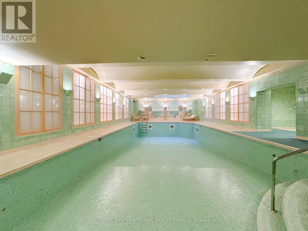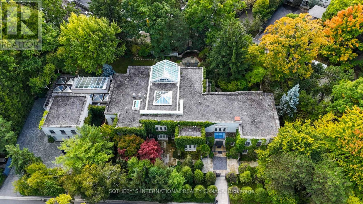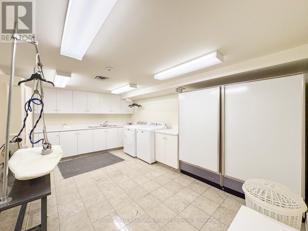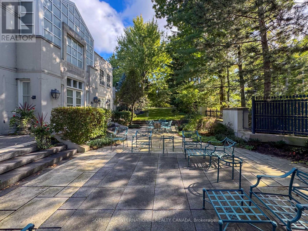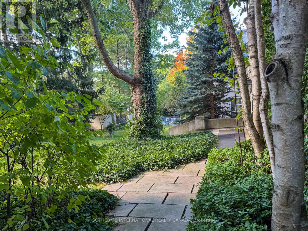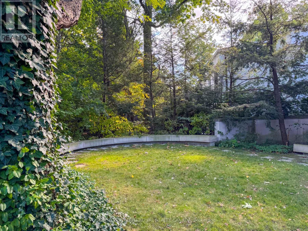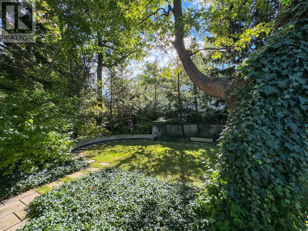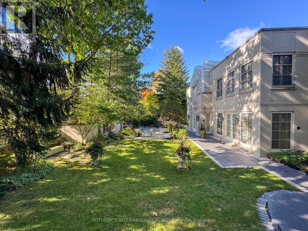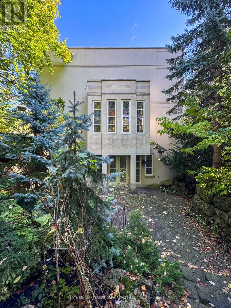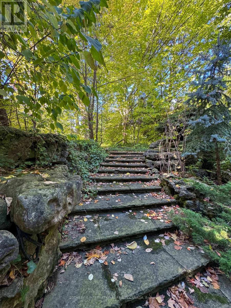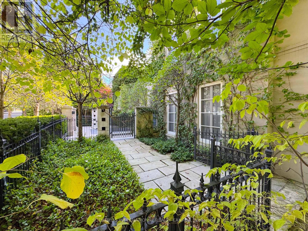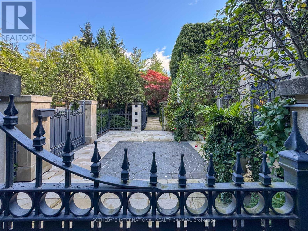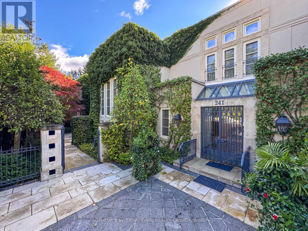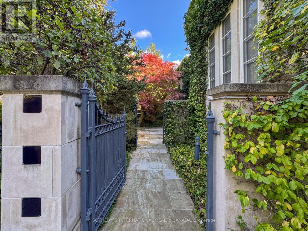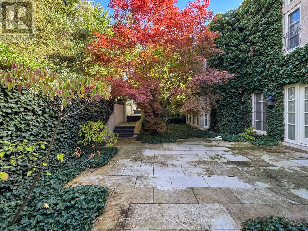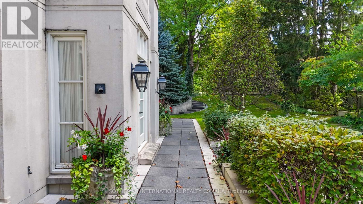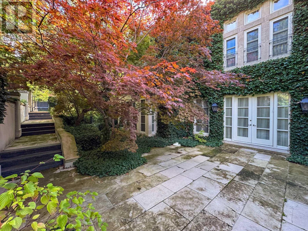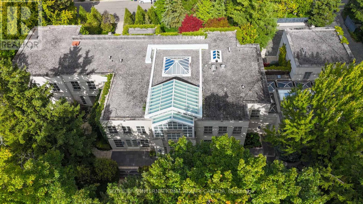241 Strathallan Wood Toronto, Ontario M5N 1T5
$18,000,000
Nestled in the heart of prestigious Lytton Park, 241 Strathallan Wood presents a rare opportunity to own one of Torontos most coveted estate properties. Spanning four lots with an impressive 307-foot frontage, this magnificent residence offers over 20,000 square feet of refined living space across multiple levels. A seamless blend of timeless elegance and modern luxury, the home features exquisite hardwood floors, custom millwork, and abundant natural light. Beyond the stately gated entrance, the meticulously landscaped grounds provide a private oasis perfect for sophisticated entertaining or a tranquil retreat. This extraordinary property offers unparalleled serenity and prestige, just moments from top-tier schools, lush parks, and the city's finest amenities. 241 Strathallan Wood is more than a home it's a legacy of luxury and exclusivity. (id:61015)
Property Details
| MLS® Number | C11975415 |
| Property Type | Single Family |
| Neigbourhood | Lytton Park |
| Community Name | Bedford Park-Nortown |
| Features | Guest Suite, Sauna |
| Parking Space Total | 8 |
| Pool Type | Indoor Pool |
Building
| Bathroom Total | 7 |
| Bedrooms Above Ground | 5 |
| Bedrooms Total | 5 |
| Appliances | Garage Door Opener Remote(s), Oven - Built-in, Central Vacuum, Water Heater, Freezer, Garage Door Opener, Refrigerator |
| Basement Development | Finished |
| Basement Features | Walk Out |
| Basement Type | N/a (finished) |
| Construction Style Attachment | Detached |
| Cooling Type | Central Air Conditioning |
| Exterior Finish | Stone, Stucco |
| Fireplace Present | Yes |
| Flooring Type | Carpeted, Hardwood |
| Foundation Type | Unknown |
| Half Bath Total | 1 |
| Heating Fuel | Natural Gas |
| Heating Type | Forced Air |
| Stories Total | 2 |
| Type | House |
| Utility Water | Municipal Water |
Parking
| Detached Garage | |
| Garage |
Land
| Acreage | No |
| Sewer | Sanitary Sewer |
| Size Depth | 297 Ft ,6 In |
| Size Frontage | 307 Ft |
| Size Irregular | 307 X 297.5 Ft ; Irregular |
| Size Total Text | 307 X 297.5 Ft ; Irregular |
Rooms
| Level | Type | Length | Width | Dimensions |
|---|---|---|---|---|
| Second Level | Bedroom | 4.83 m | 7.23 m | 4.83 m x 7.23 m |
| Second Level | Bedroom | 6.13 m | 4.88 m | 6.13 m x 4.88 m |
| Second Level | Bedroom | 3.6 m | 7.08 m | 3.6 m x 7.08 m |
| Second Level | Living Room | 5.92 m | 2.97 m | 5.92 m x 2.97 m |
| Second Level | Bedroom | 4.2 m | 4.08 m | 4.2 m x 4.08 m |
| Second Level | Primary Bedroom | 8.78 m | 5.25 m | 8.78 m x 5.25 m |
| Second Level | Study | 8.78 m | 6.36 m | 8.78 m x 6.36 m |
| Lower Level | Great Room | 11.22 m | 7.73 m | 11.22 m x 7.73 m |
| Main Level | Library | 11.17 m | 8.24 m | 11.17 m x 8.24 m |
| Main Level | Living Room | 8.87 m | 7.55 m | 8.87 m x 7.55 m |
| Main Level | Family Room | 6.41 m | 6.4 m | 6.41 m x 6.4 m |
| Main Level | Dining Room | 8.82 m | 5.23 m | 8.82 m x 5.23 m |
| Main Level | Kitchen | 6.9 m | 8.56 m | 6.9 m x 8.56 m |
| Main Level | Eating Area | 4.57 m | 5.72 m | 4.57 m x 5.72 m |
Contact Us
Contact us for more information

