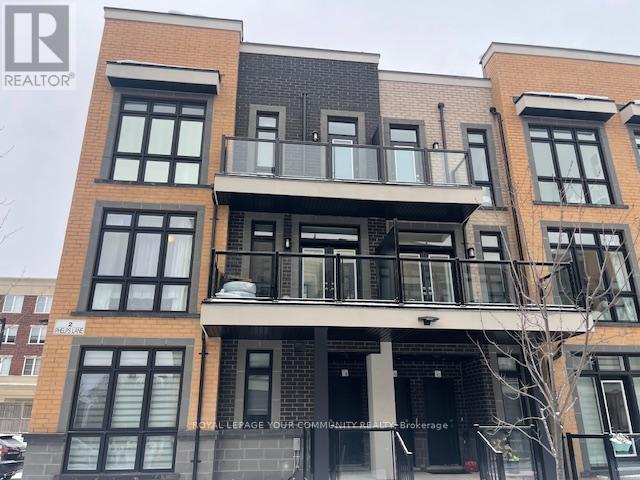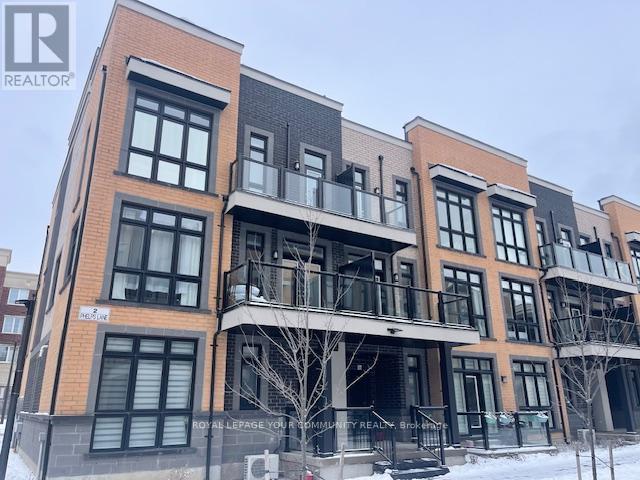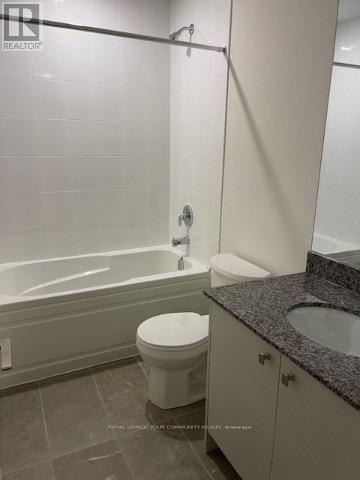242 - 2-8 Phelps Lane Richmond Hill, Ontario L4C 1J4
$3,200 Monthly
Welcome To "The Bond On Yonge" *Newer Urban Townhome, Beautiful *Corner Unit With a Large Roof Top Terrace & *Two Balconies & Garage. Modern, Spacious & Bright, *Lots Of Upgrades Throughout. Open Concept Living Area. Kitchen Features Quartz Counter, Backsplash. Excellent Neighbourhood & Location, Minute Walk To Yonge St. Close To all Shopping, Schools, Restaurants, Highways Etc. *Spacious *Corner Unit. *Largest Floor Plan*. Includes S/S Upgraded Appliances, Washer, Dryer. Newer *Windows Covers, All Light Fixtures, *Electric Garage Opener,W/ Remote. Vacant, Flex Closing! (id:61015)
Property Details
| MLS® Number | N11931657 |
| Property Type | Single Family |
| Community Name | Oak Ridges |
| Amenities Near By | Park, Public Transit, Schools |
| Community Features | Pets Not Allowed, Community Centre, School Bus |
| Features | Carpet Free |
| Parking Space Total | 2 |
Building
| Bathroom Total | 3 |
| Bedrooms Above Ground | 2 |
| Bedrooms Total | 2 |
| Amenities | Visitor Parking |
| Appliances | Window Coverings |
| Cooling Type | Central Air Conditioning |
| Exterior Finish | Brick Facing, Stone |
| Flooring Type | Hardwood, Ceramic |
| Half Bath Total | 1 |
| Heating Fuel | Natural Gas |
| Heating Type | Forced Air |
| Stories Total | 3 |
| Size Interior | 1,400 - 1,599 Ft2 |
| Type | Row / Townhouse |
Parking
| Attached Garage | |
| Garage |
Land
| Acreage | No |
| Land Amenities | Park, Public Transit, Schools |
Rooms
| Level | Type | Length | Width | Dimensions |
|---|---|---|---|---|
| Second Level | Primary Bedroom | Measurements not available | ||
| Second Level | Bedroom 2 | Measurements not available | ||
| Second Level | Laundry Room | Measurements not available | ||
| Main Level | Kitchen | Measurements not available | ||
| Main Level | Great Room | Measurements not available | ||
| Main Level | Living Room | Measurements not available |
https://www.realtor.ca/real-estate/27820923/242-2-8-phelps-lane-richmond-hill-oak-ridges-oak-ridges
Contact Us
Contact us for more information




















