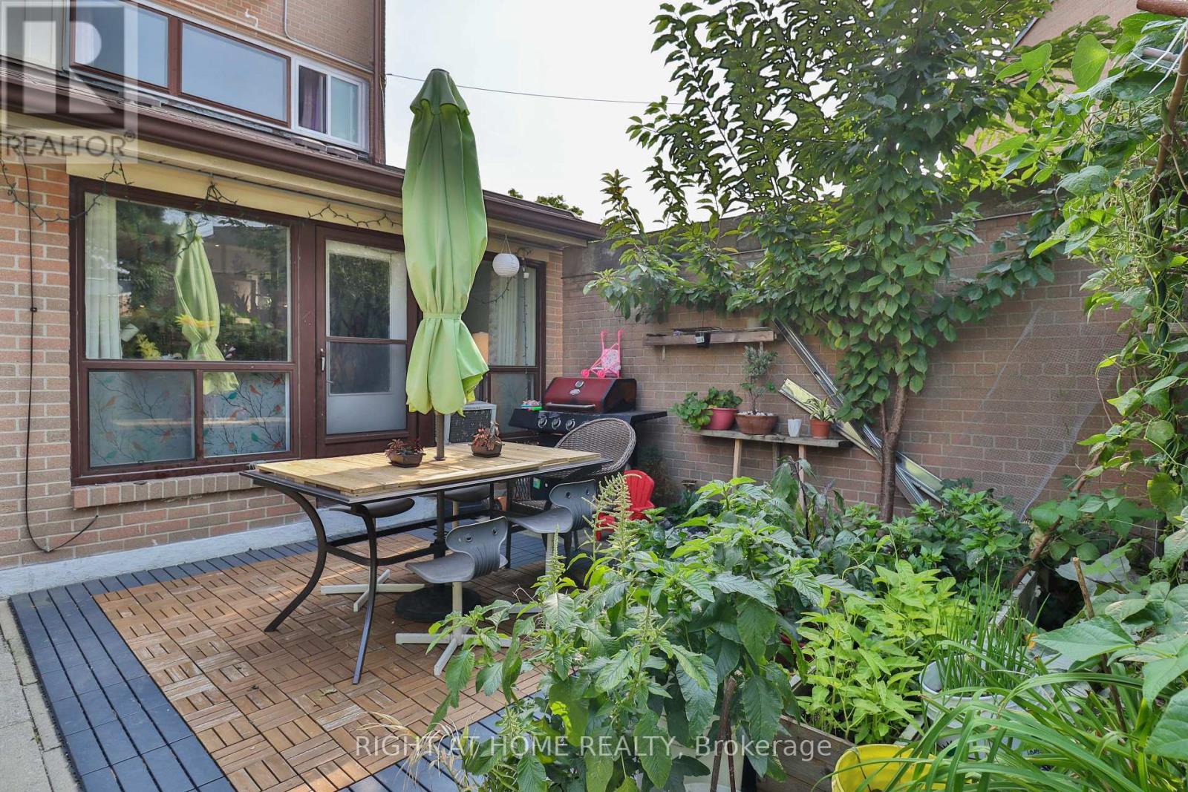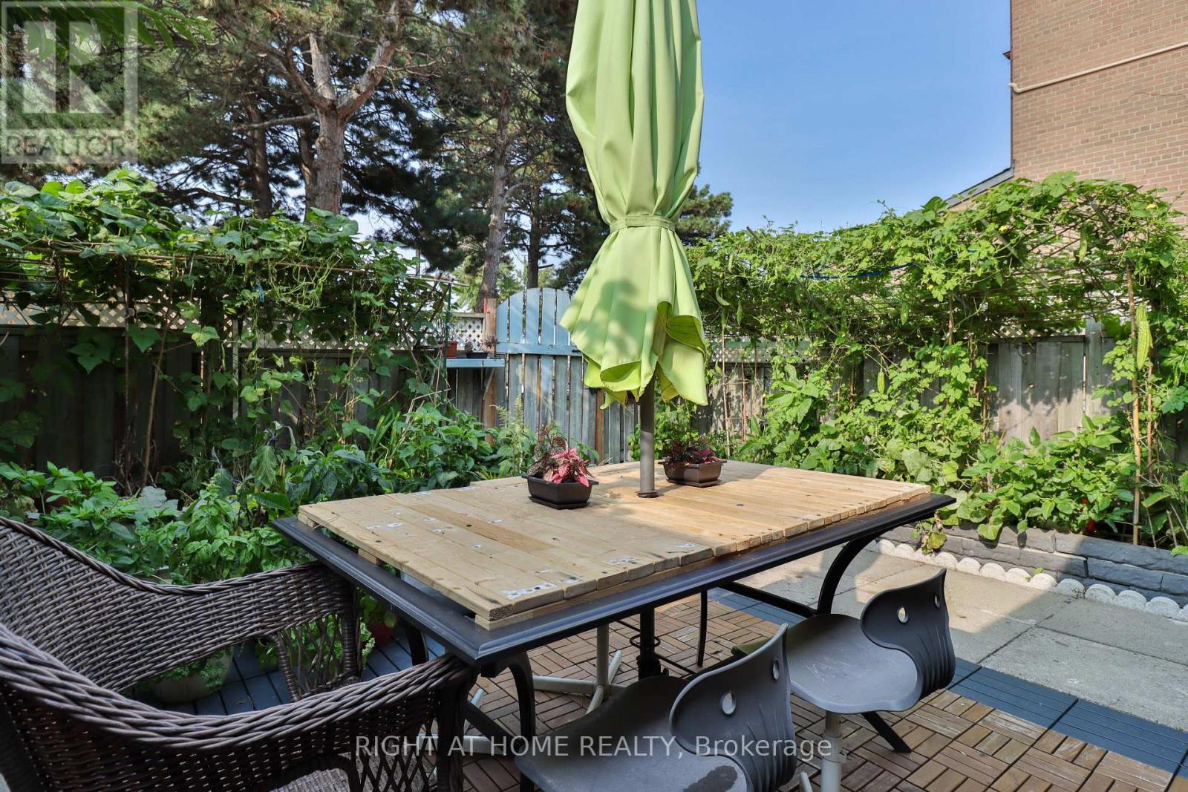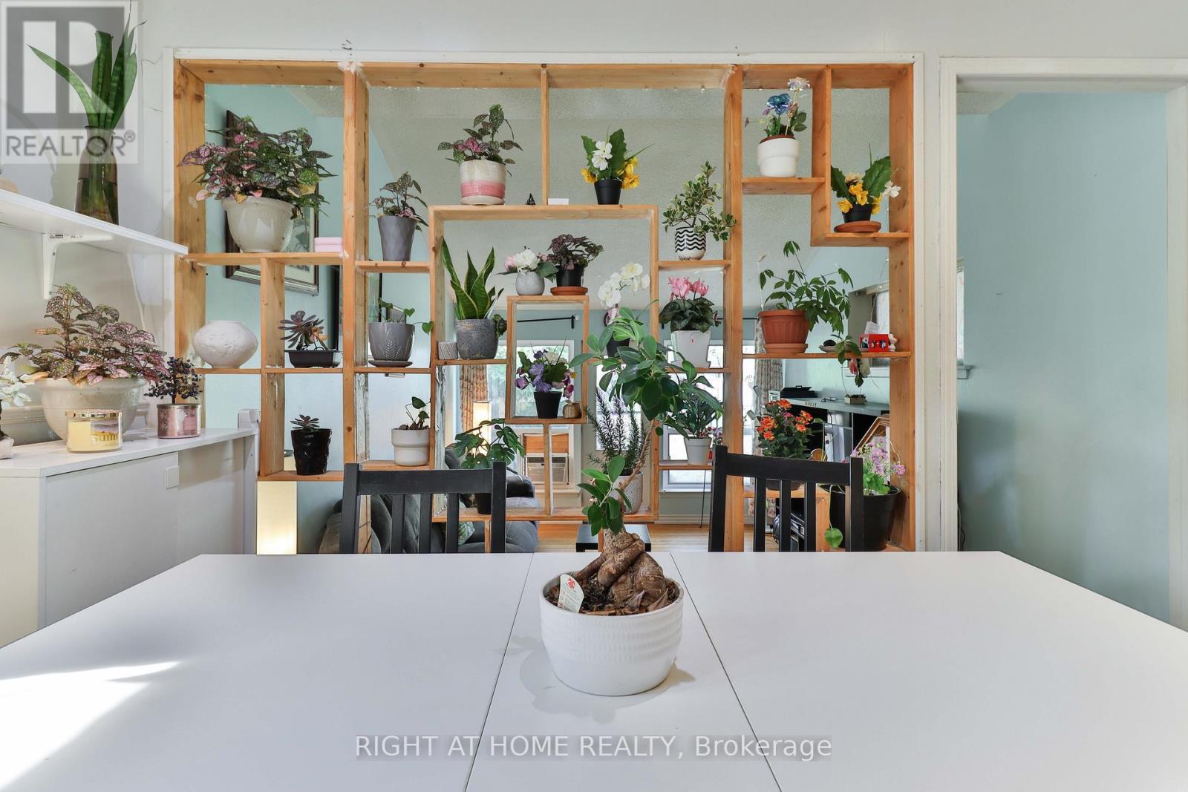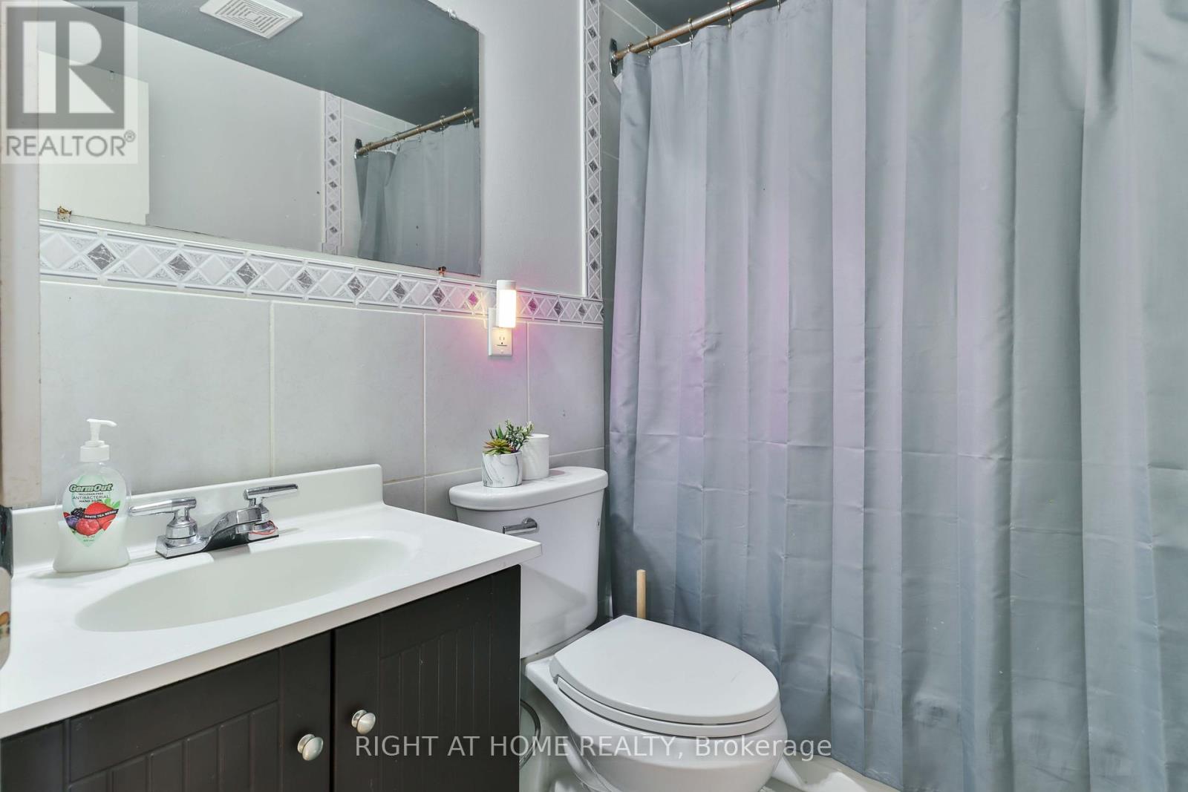244 - 260 John Garland Boulevard Toronto, Ontario M9V 1N8
$699,900Maintenance, Common Area Maintenance, Insurance, Parking, Cable TV
$519.45 Monthly
Maintenance, Common Area Maintenance, Insurance, Parking, Cable TV
$519.45 Monthlywelcome to this move in ready Townhome 244- 260 John Garland Blvd. Great Opportunity For A 1st-Time Home Buyer or for investment To Own This Corner Unit with 4 generous size Bedroom, 3 full Bathroom In a bright and spacious 3 Storey Townhouse that feels like semi-detached. Good space basement for recreation or make something functional. Close To Schools, hospital, Conveniently Located Several Transportation Routes, Humber College, Shopping And More!! **** EXTRAS **** existing fridge, stove, rangehood, washer, dryer,dishwasher, all electric light fixtures and window coverings (id:61015)
Property Details
| MLS® Number | W9371780 |
| Property Type | Single Family |
| Neigbourhood | Etobicoke |
| Community Name | West Humber-Clairville |
| Amenities Near By | Public Transit, Schools, Hospital |
| Community Features | Pet Restrictions, Community Centre, School Bus |
| Equipment Type | Water Heater - Gas |
| Parking Space Total | 1 |
| Rental Equipment Type | Water Heater - Gas |
| Structure | Patio(s) |
Building
| Bathroom Total | 3 |
| Bedrooms Above Ground | 4 |
| Bedrooms Below Ground | 1 |
| Bedrooms Total | 5 |
| Amenities | Visitor Parking |
| Basement Development | Finished |
| Basement Type | Partial (finished) |
| Cooling Type | Wall Unit |
| Exterior Finish | Brick |
| Fire Protection | Smoke Detectors |
| Flooring Type | Hardwood, Vinyl, Tile, Laminate |
| Foundation Type | Concrete |
| Heating Fuel | Natural Gas |
| Heating Type | Forced Air |
| Stories Total | 3 |
| Size Interior | 1,400 - 1,599 Ft2 |
| Type | Row / Townhouse |
Land
| Acreage | No |
| Fence Type | Fenced Yard |
| Land Amenities | Public Transit, Schools, Hospital |
Rooms
| Level | Type | Length | Width | Dimensions |
|---|---|---|---|---|
| Second Level | Primary Bedroom | 4.35 m | 3.27 m | 4.35 m x 3.27 m |
| Second Level | Bedroom 2 | 3.22 m | 2.39 m | 3.22 m x 2.39 m |
| Third Level | Bedroom 3 | 3.32 m | 3.17 m | 3.32 m x 3.17 m |
| Third Level | Bedroom 4 | 4.09 m | 2.53 m | 4.09 m x 2.53 m |
| Basement | Recreational, Games Room | 3.93 m | 3.68 m | 3.93 m x 3.68 m |
| Main Level | Living Room | 3.96 m | 2.33 m | 3.96 m x 2.33 m |
| Main Level | Dining Room | 3.59 m | 2.43 m | 3.59 m x 2.43 m |
| Main Level | Kitchen | 4.85 m | 3.58 m | 4.85 m x 3.58 m |
Contact Us
Contact us for more information









































