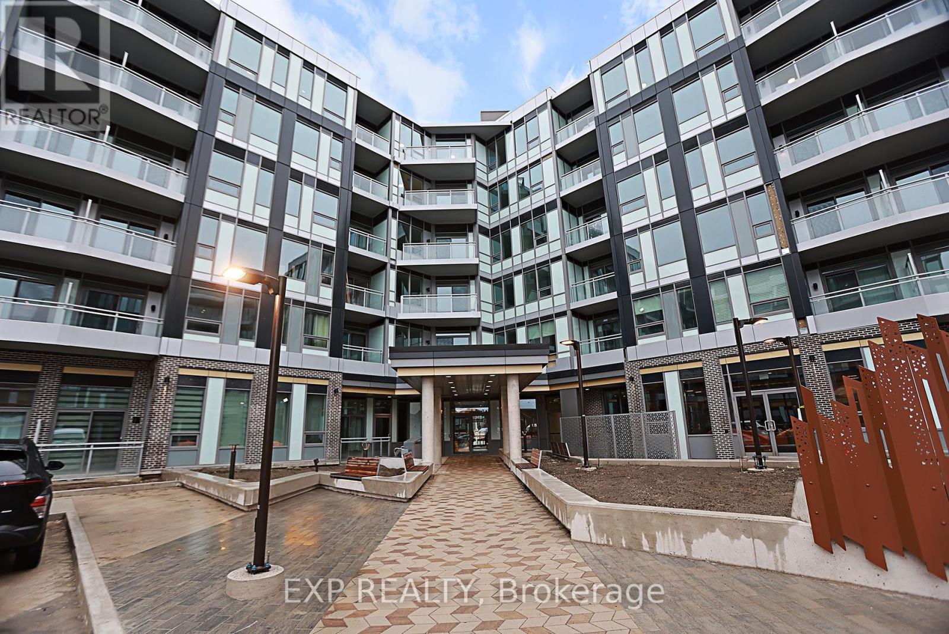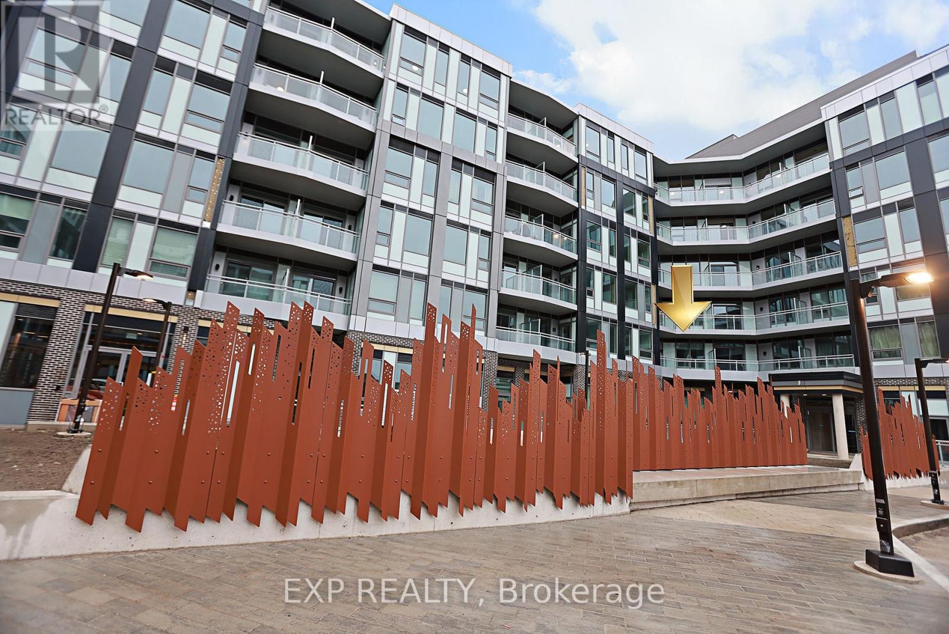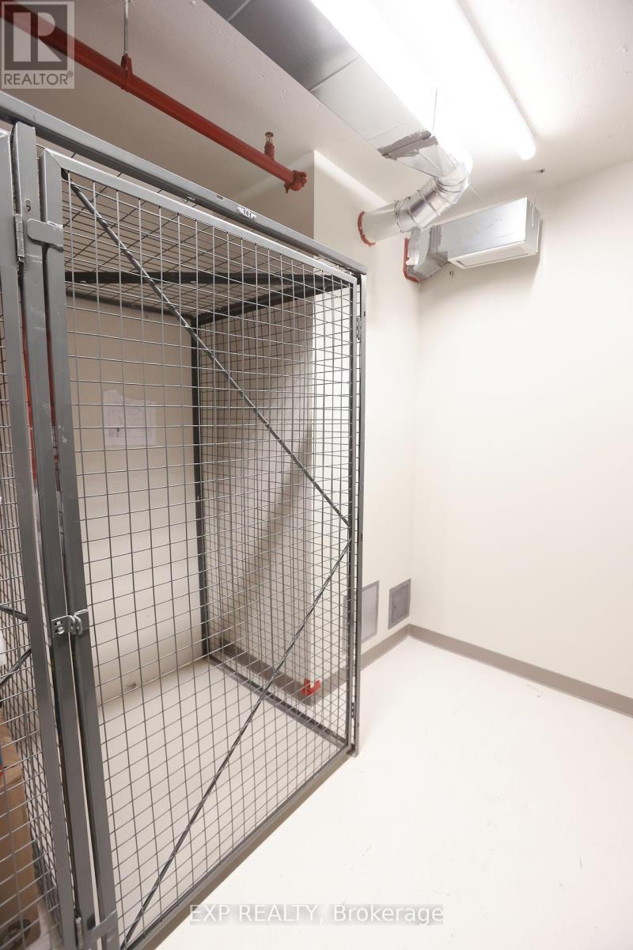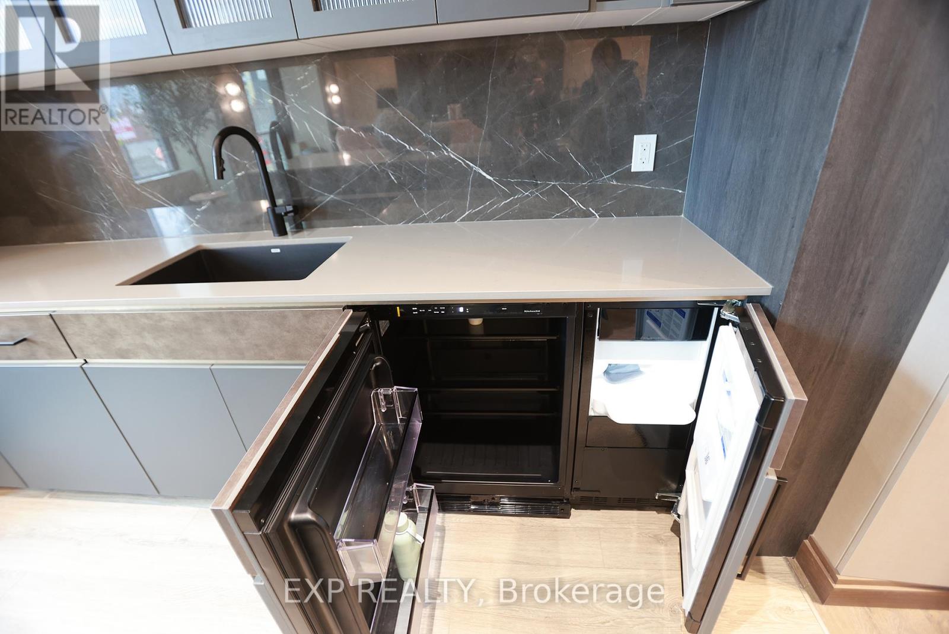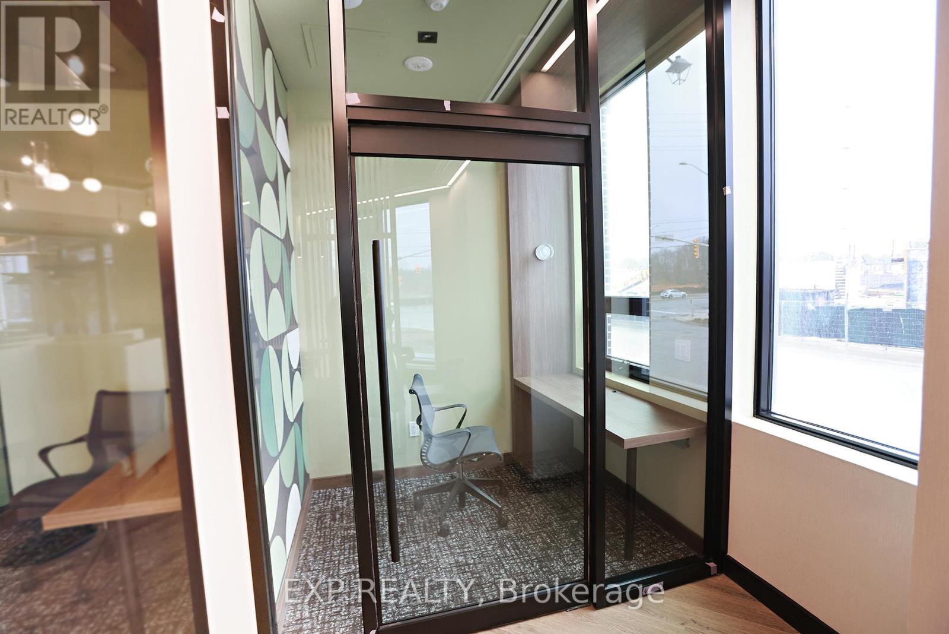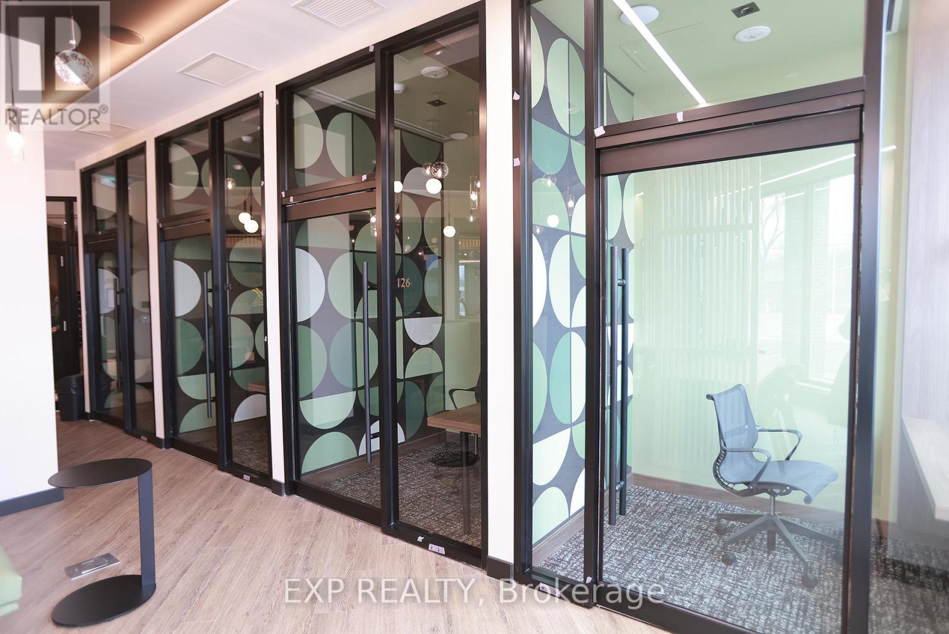245 - 2501 Saw Whet Boulevard Oakville, Ontario L6M 5N2
$2,650 Monthly
Absolutely Stunning! Welcome to The Saw Whet Condos where modern living meets timeless elegance and everyday convenience. This brand-new 2 bathroom, 1 bedroom + den unit(with premium locker, window coverings and portable island) is thoughtfully designed with a bright, open-concept layout, soaring ceilings, and a patio door that floods the space with natural light.The sleek kitchen features built-in appliances, quartz countertops, and contemporary finishes, while the spacious bedroom offers comfort with double windows and views of the courtyard. The generous den adds flexibility ideal as a home office or even a second bedroom.Enjoy a host of luxury amenities, including a pet wash station, rooftop BBQ area, fitness centre, co-working space, concierge service and more.Located in Oakville's prestigious Glen Abbey community, you're surrounded by top-rated schools, diverse dining, and vibrant entertainment options. Just minutes to downtown Oakville, you'll love the boutique shopping, fine dining, and waterfront charm. With quick access to Highway 403, QEW, and the GO Train, commuting is effortless.Experience the perfect blend of modern architecture, lifestyle, and location at The Saw Whet Condos. Don't miss this opportunity! (id:61015)
Property Details
| MLS® Number | W12065570 |
| Property Type | Single Family |
| Community Name | 1007 - GA Glen Abbey |
| Community Features | Pet Restrictions |
| Features | Balcony, In Suite Laundry |
| Parking Space Total | 1 |
Building
| Bathroom Total | 2 |
| Bedrooms Above Ground | 1 |
| Bedrooms Below Ground | 1 |
| Bedrooms Total | 2 |
| Age | New Building |
| Amenities | Storage - Locker |
| Appliances | Oven - Built-in, Dishwasher, Dryer, Microwave, Stove, Washer, Refrigerator |
| Cooling Type | Central Air Conditioning |
| Exterior Finish | Concrete, Steel |
| Heating Fuel | Natural Gas |
| Heating Type | Forced Air |
| Size Interior | 700 - 799 Ft2 |
| Type | Apartment |
Parking
| Underground | |
| Garage |
Land
| Acreage | No |
Rooms
| Level | Type | Length | Width | Dimensions |
|---|---|---|---|---|
| Main Level | Family Room | 4.23 m | 4.87 m | 4.23 m x 4.87 m |
| Main Level | Bedroom | 3.048 m | 3.65 m | 3.048 m x 3.65 m |
| Main Level | Den | 2.92 m | 2.32 m | 2.92 m x 2.32 m |
Contact Us
Contact us for more information

