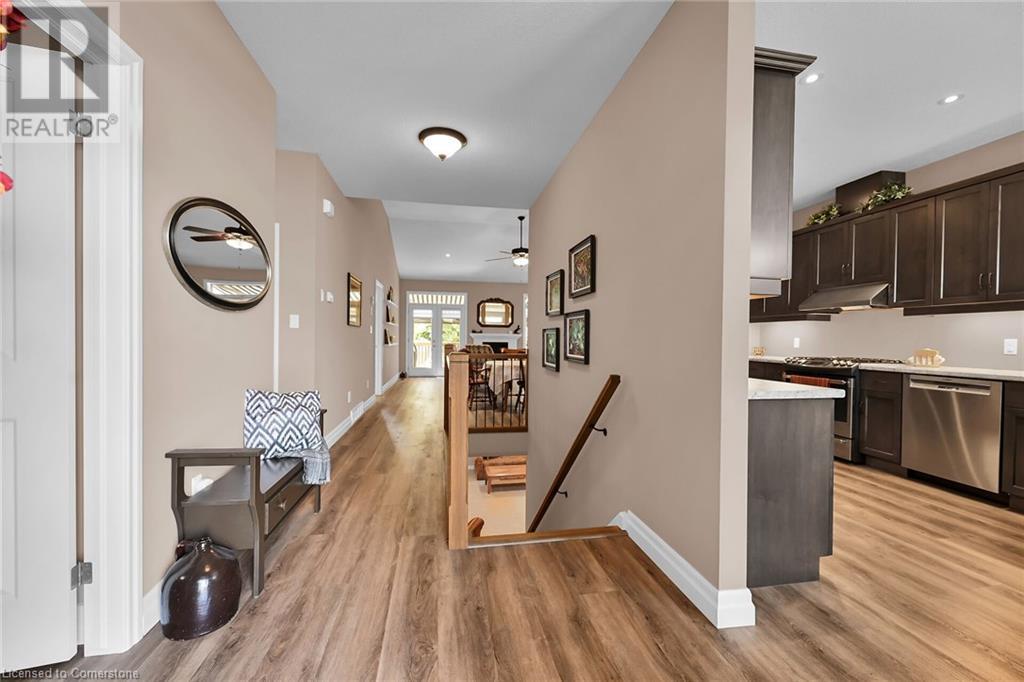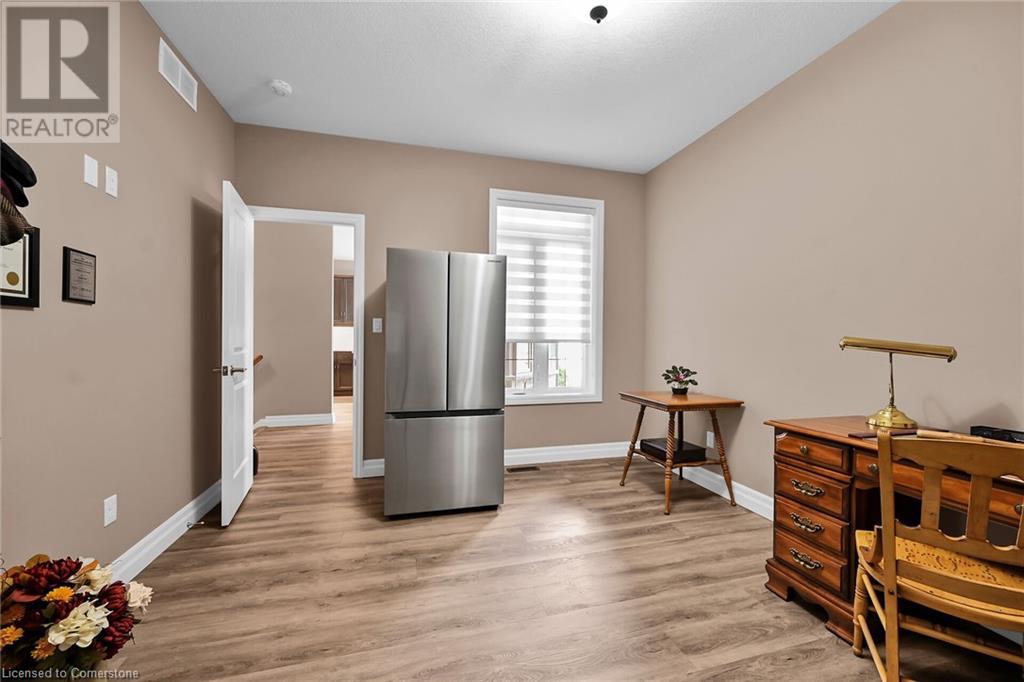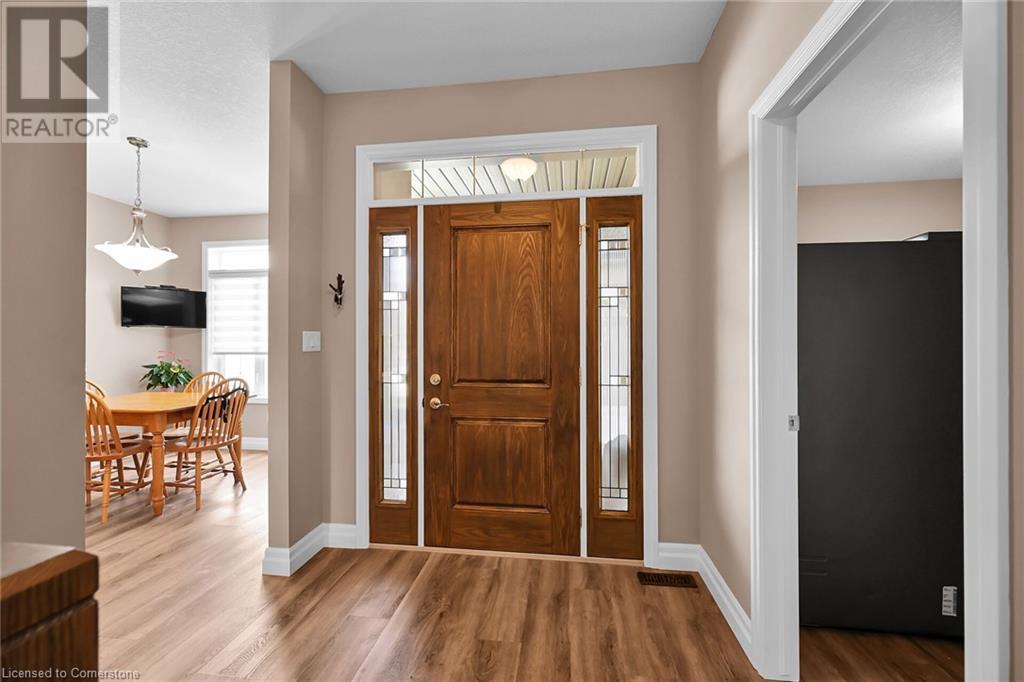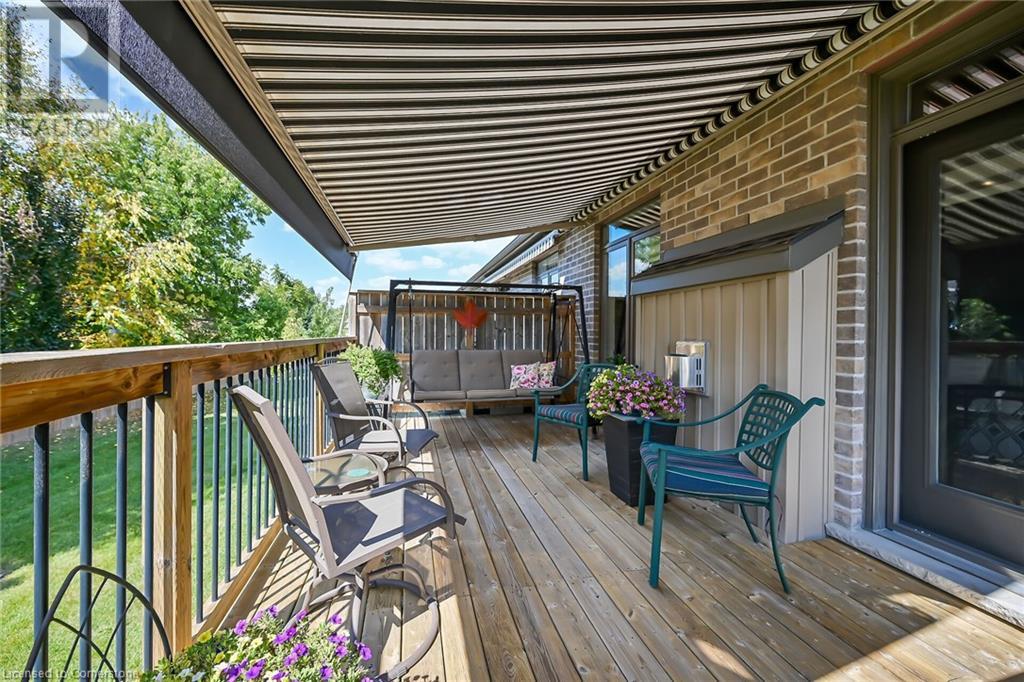247 Munnoch Boulevard Unit# 6 Woodstock, Ontario N4T 0K2
$739,900Maintenance, Insurance, Landscaping, Property Management, Parking
$401 Monthly
Maintenance, Insurance, Landscaping, Property Management, Parking
$401 MonthlyWell cared for 2+2 bedrm, 3 bth bungalow condo with tasteful decor and unique layout. Spacious entry with upgraded trim, hardwood railing with iron spindles and in closet lighting. Bright great room w luxury vinyl flooring, gas fp, 12 ft cathedral ceilings, transom windows, garden doors leading to spacious 10' x 20' deck with gas line, awning & shaded views. Conservation area and Pittock Lake nearby offers cool breezes and trails along the lake. Chef's dream upgraded kitchen with added cabinets, upgraded 13 deep upper cabinets & self close drawers, 2 banks of drawers & pullout shelving (in kit & baths),convenient extra cabinet space in back of peninsula, dual fuel gas stove, c/vac dustpan inlet. Enjoy the morning sun in the eat in kitchen. Convenient main foor laundry with storage and gas dryer. Master bedroom with coffered ceiling, walk-in closet and 4pce ensuite perfect for relaxing in soaker tub and walk in tiled shower with glass door. Both main and ensuite baths have 4 lamp light fixture, fan timer and upgraded high toilets. Fully finished basement w 2 bedrooms, 3pce bath, plus unique hobby/craft room & extra built in storage areas, carpet & vinyl flrs, large utility room with work bench, pantry, and water filtration system. Double garage w shelving, 2 3/4 hp GDO and built in protectors over GD sensors. (id:61015)
Open House
This property has open houses!
1:00 pm
Ends at:3:00 pm
Property Details
| MLS® Number | 40656461 |
| Property Type | Single Family |
| Neigbourhood | Lansdowne Meadow |
| Amenities Near By | Place Of Worship, Playground, Public Transit |
| Communication Type | Fiber |
| Community Features | Quiet Area |
| Features | Conservation/green Belt, Paved Driveway, Automatic Garage Door Opener |
| Parking Space Total | 4 |
Building
| Bathroom Total | 3 |
| Bedrooms Above Ground | 2 |
| Bedrooms Below Ground | 2 |
| Bedrooms Total | 4 |
| Appliances | Central Vacuum, Dishwasher, Dryer, Microwave, Refrigerator, Water Meter, Water Softener, Washer, Gas Stove(s), Hood Fan, Window Coverings, Garage Door Opener |
| Architectural Style | Bungalow |
| Basement Development | Finished |
| Basement Type | Full (finished) |
| Construction Style Attachment | Attached |
| Cooling Type | Central Air Conditioning |
| Exterior Finish | Aluminum Siding, Brick, Concrete, Stone, Stucco, Vinyl Siding |
| Fire Protection | Smoke Detectors |
| Fireplace Fuel | Electric |
| Fireplace Present | Yes |
| Fireplace Total | 2 |
| Fireplace Type | Other - See Remarks |
| Fixture | Ceiling Fans |
| Foundation Type | Poured Concrete |
| Heating Fuel | Natural Gas |
| Heating Type | Forced Air, Hot Water Radiator Heat |
| Stories Total | 1 |
| Size Interior | 2,866 Ft2 |
| Type | Row / Townhouse |
| Utility Water | Municipal Water |
Parking
| Attached Garage |
Land
| Acreage | No |
| Fence Type | Partially Fenced |
| Land Amenities | Place Of Worship, Playground, Public Transit |
| Sewer | Municipal Sewage System |
| Size Total Text | Unknown |
| Zoning Description | R3 |
Rooms
| Level | Type | Length | Width | Dimensions |
|---|---|---|---|---|
| Basement | 3pc Bathroom | 9'8'' x 4'11'' | ||
| Basement | Office | 7'0'' x 9'2'' | ||
| Basement | Bedroom | 11'4'' x 11'3'' | ||
| Basement | Bedroom | 13'8'' x 9'7'' | ||
| Basement | Family Room | 23'8'' x 15'8'' | ||
| Basement | Utility Room | 18'9'' x 21'1'' | ||
| Main Level | Laundry Room | 8'2'' x 3'4'' | ||
| Main Level | 3pc Bathroom | 8'0'' x 6'7'' | ||
| Main Level | Full Bathroom | 8'2'' x 9'2'' | ||
| Main Level | Bedroom | 11'6'' x 13'7'' | ||
| Main Level | Primary Bedroom | 14'6'' x 13'6'' | ||
| Main Level | Eat In Kitchen | 22'2'' x 10'6'' | ||
| Main Level | Great Room | 18'0'' x 22'1'' |
Utilities
| Cable | Available |
| Natural Gas | Available |
| Telephone | Available |
https://www.realtor.ca/real-estate/27491376/247-munnoch-boulevard-unit-6-woodstock
Contact Us
Contact us for more information




















































