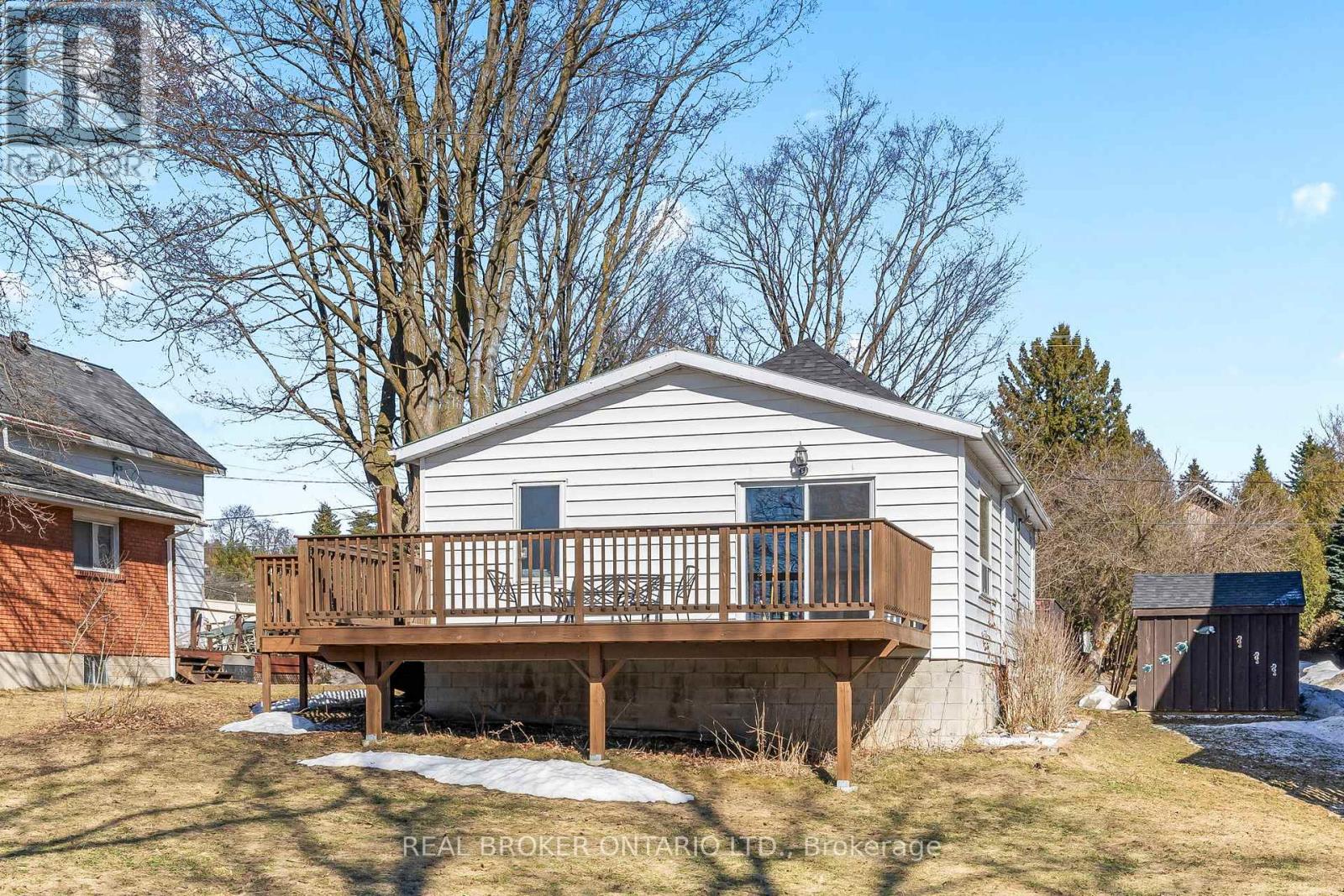248 Bruce Street N West Grey, Ontario N0G 1R0
$400,000
Welcome to a warm and inviting bungalow with over 1500SqFt of living space that has been cherished by the same family for over 30 yearsa place filled with love, laughter, and lasting memories. Sitting on a rare double lot, this well-laid-out 3+1 bedroom bungalow offers comfortable one-floor living, investment potential, or the perfect starter home with room to grow. Recent updates include a roof, gas furnace, air conditioner, patio door, and deck, ensuring comfort and peace of mind. The fully finished basement adds versatility, featuring a private bedroom that can serve as an in-law suite, family room, or guest space. A ramp provides easy access, making this home an excellent option for step-free living. Outside, the large driveway accommodates four vehicles, and three handy storage sheds offer extra space for tools, hobbies, or seasonal items. The expansive yard is perfect for gardening, relaxing, or entertaining. Located in a quiet, well-connected neighborhood, this home offers privacy and convenience, with essential amenities just a short distance away. If you're looking for a home with heart, character, and space to create your own memories, this is the one - schedule your viewing today! (id:61015)
Property Details
| MLS® Number | X12030127 |
| Property Type | Single Family |
| Community Name | West Grey |
| Parking Space Total | 4 |
| Structure | Deck |
Building
| Bathroom Total | 1 |
| Bedrooms Above Ground | 3 |
| Bedrooms Below Ground | 1 |
| Bedrooms Total | 4 |
| Appliances | Water Softener, Water Purifier |
| Architectural Style | Bungalow |
| Basement Development | Finished |
| Basement Type | Full (finished) |
| Construction Style Attachment | Detached |
| Cooling Type | Central Air Conditioning |
| Exterior Finish | Vinyl Siding |
| Foundation Type | Block |
| Heating Fuel | Natural Gas |
| Heating Type | Forced Air |
| Stories Total | 1 |
| Size Interior | 700 - 1,100 Ft2 |
| Type | House |
| Utility Water | Municipal Water |
Parking
| No Garage |
Land
| Acreage | No |
| Sewer | Sanitary Sewer |
| Size Depth | 198 Ft |
| Size Frontage | 65 Ft |
| Size Irregular | 65 X 198 Ft |
| Size Total Text | 65 X 198 Ft |
| Zoning Description | R1 |
Rooms
| Level | Type | Length | Width | Dimensions |
|---|---|---|---|---|
| Basement | Bedroom | 4.78 m | 3.73 m | 4.78 m x 3.73 m |
| Basement | Utility Room | 7.55 m | 3.36 m | 7.55 m x 3.36 m |
| Main Level | Foyer | 1.91 m | 2.34 m | 1.91 m x 2.34 m |
| Main Level | Dining Room | 4.15 m | 3.9 m | 4.15 m x 3.9 m |
| Main Level | Kitchen | 2.9 m | 3.9 m | 2.9 m x 3.9 m |
| Main Level | Primary Bedroom | 4.21 m | 3.19 m | 4.21 m x 3.19 m |
| Main Level | Other | 2.8 m | 3.19 m | 2.8 m x 3.19 m |
| Main Level | Living Room | 5.23 m | 3.9 m | 5.23 m x 3.9 m |
| Main Level | Office | 2.63 m | 3.19 m | 2.63 m x 3.19 m |
| Main Level | Bathroom | 1.53 m | 3.19 m | 1.53 m x 3.19 m |
https://www.realtor.ca/real-estate/28048427/248-bruce-street-n-west-grey-west-grey
Contact Us
Contact us for more information

























