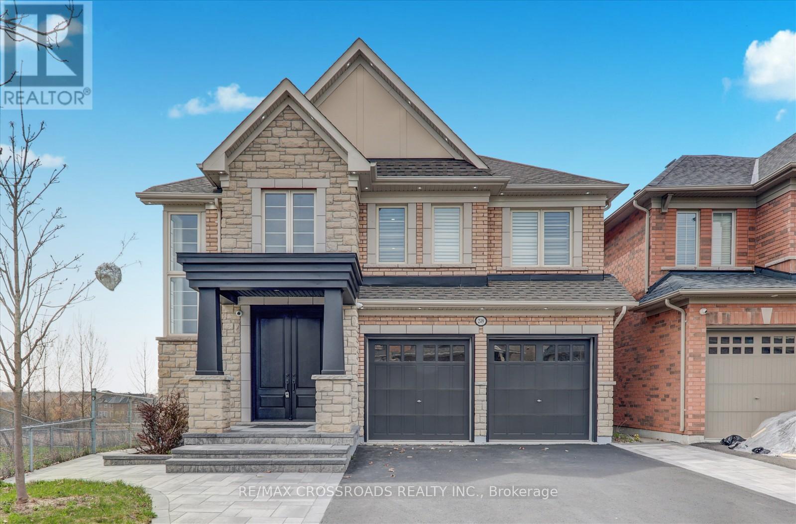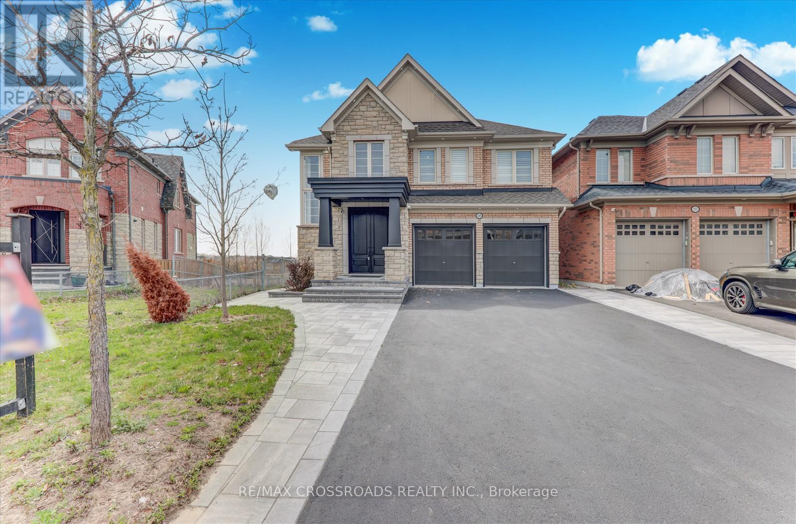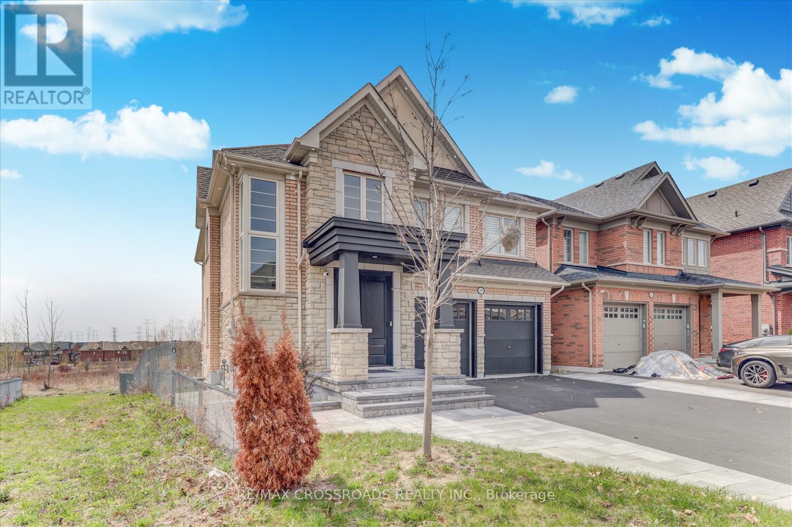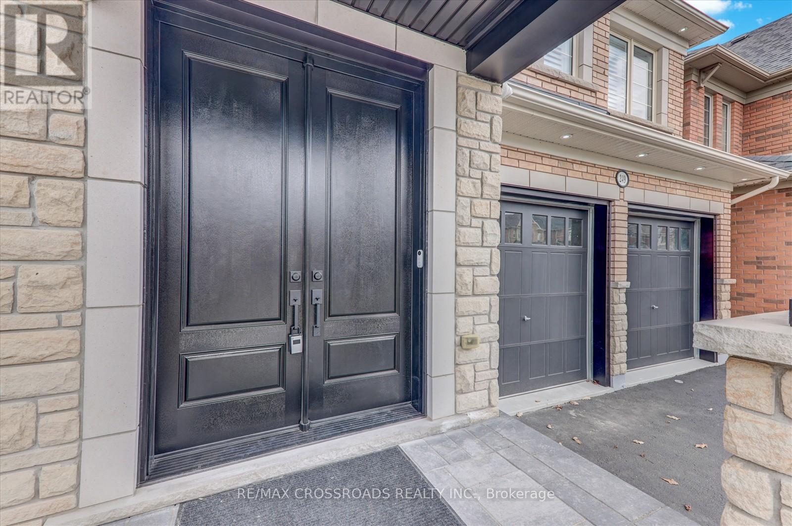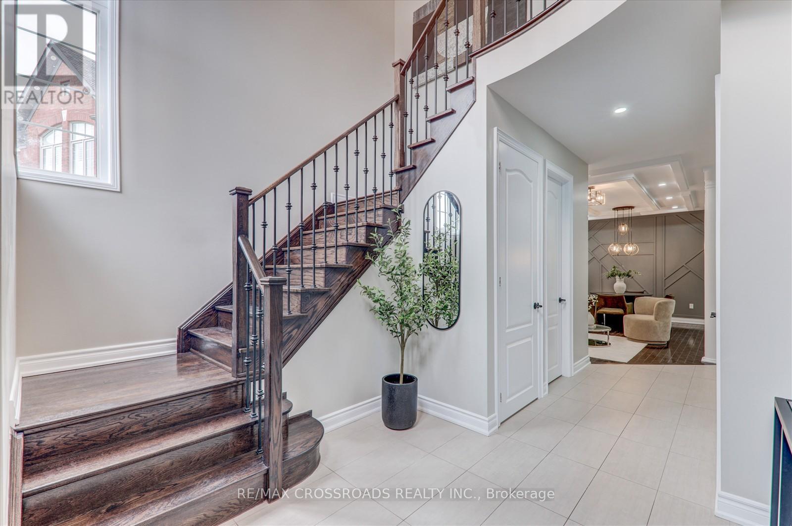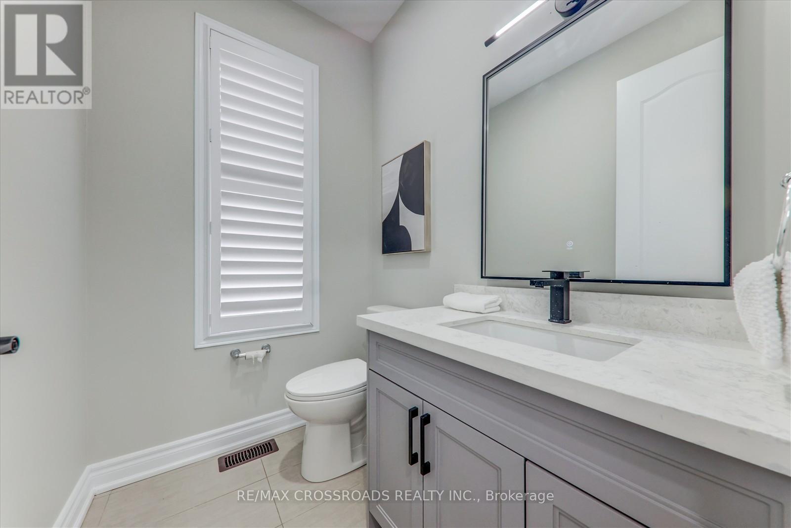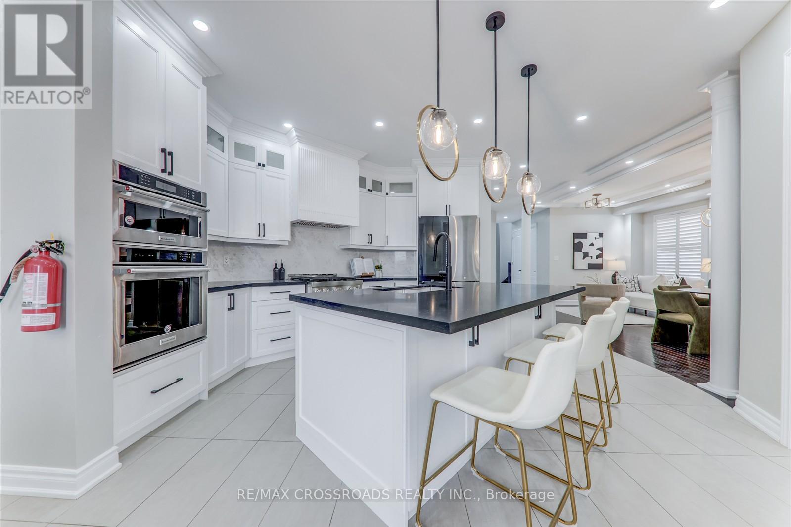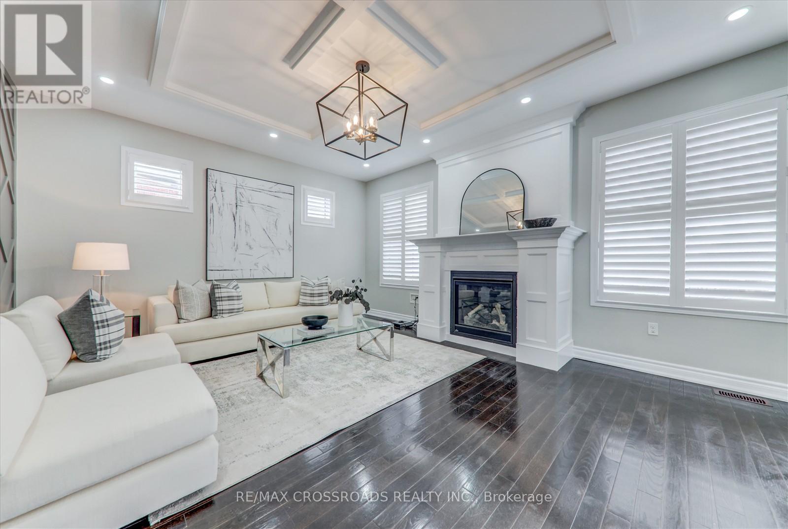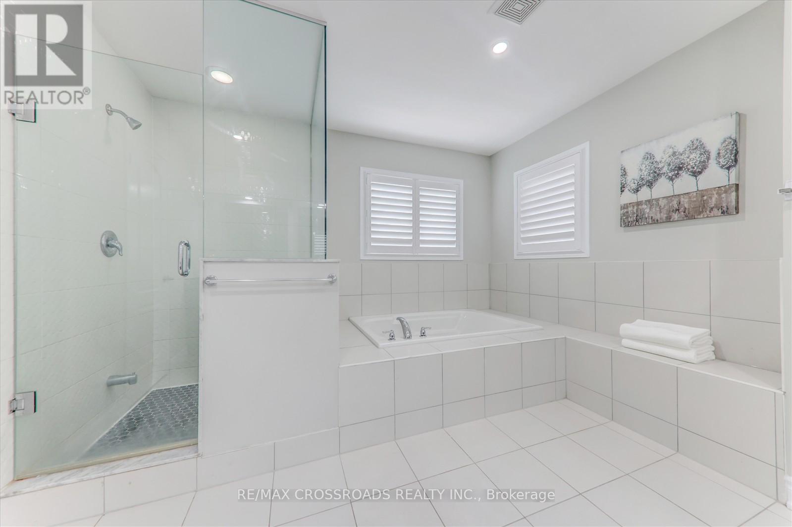249 Cosgrove Drive Oshawa, Ontario L1H 7K4
$1,399,888
Stunning & Backing Onto a Ravine! !! Enjoy Peace & Privacy in This Beautifully Renovated Featuring a Private Entrance, Large Above-Grade Windows, and a Spacious Open-Concept Layout. 4+2 Bedrooms, 6 Bathrooms Detached Home in the Highly Sought-After Windfields Community! Over 4,500 Sq Ft of Luxurious Living Space with $200K+ in Upgrades Just Move In and Enjoy!Step into a Grand Foyer with 9' Ceilings, Hardwood Floors, and Pot Lights Throughout. The Entertainers Dream Kitchen Features an 11' Quartz Island, Quartz Backsplash, and Walk-Out to a Private Ravine Lot Oasis. Enjoy Summer Sunsets from the Custom Upper Deck or Oversized Stone Patio Below. Thoughtfully Designed with All Structural Upgrades: Enlarged Windows, Glass Doors, and a Double Door Entry to a Spacious Primary Suite with a 5-Piece Ensuite Featuring Quartz Counters, Soaker Tub, His &Hers Walk-In Closets. Second Bedroom with Private Ensuite, and Third & Fourth Bedrooms with Jack-and-Jill Bath. Professionally Finished Legal 2-Bedroom Basement Apartment (With Permits), Featuring a Full Kitchen,2 Full Bathrooms, Separate Laundry, and Private Entrance Ideal for In-Laws or Rental Income! Extra-Wide Backyard with Professionally Landscaped Stone Patio and Minimal Grass Maintenance. High Ceilings, Large Windows, and High-End Finishes Throughout. Prime Location Minutes to Costco, Shopping Malls, Restaurants, Plazas, Entertainment, Schools, Parks, and Highways. close to Durham college & Ontario Tech University. (id:61015)
Property Details
| MLS® Number | E12116350 |
| Property Type | Single Family |
| Neigbourhood | Windfields Farm |
| Community Name | Windfields |
| Amenities Near By | Hospital, Park, Place Of Worship |
| Features | Irregular Lot Size, Paved Yard, Sump Pump, In-law Suite |
| Parking Space Total | 6 |
| Structure | Deck, Patio(s) |
| View Type | View |
Building
| Bathroom Total | 6 |
| Bedrooms Above Ground | 4 |
| Bedrooms Below Ground | 2 |
| Bedrooms Total | 6 |
| Amenities | Fireplace(s) |
| Appliances | Garage Door Opener Remote(s), Water Heater, Dishwasher, Microwave, Oven, Stove, Water Heater - Tankless, Window Coverings, Refrigerator |
| Basement Development | Finished |
| Basement Features | Separate Entrance, Walk Out |
| Basement Type | N/a (finished) |
| Ceiling Type | Suspended Ceiling |
| Construction Style Attachment | Detached |
| Cooling Type | Central Air Conditioning |
| Exterior Finish | Brick |
| Fire Protection | Smoke Detectors |
| Fireplace Present | Yes |
| Fireplace Total | 1 |
| Flooring Type | Tile, Hardwood, Laminate |
| Foundation Type | Concrete |
| Half Bath Total | 1 |
| Heating Fuel | Natural Gas |
| Heating Type | Forced Air |
| Stories Total | 2 |
| Size Interior | 3,000 - 3,500 Ft2 |
| Type | House |
| Utility Water | Municipal Water |
Parking
| Attached Garage | |
| Garage |
Land
| Acreage | No |
| Fence Type | Fenced Yard |
| Land Amenities | Hospital, Park, Place Of Worship |
| Landscape Features | Landscaped, Lawn Sprinkler |
| Sewer | Sanitary Sewer |
| Size Depth | 106 Ft ,9 In |
| Size Frontage | 38 Ft ,7 In |
| Size Irregular | 38.6 X 106.8 Ft ; 106.56x36.38x16.42x106.79x25.44x13.71 |
| Size Total Text | 38.6 X 106.8 Ft ; 106.56x36.38x16.42x106.79x25.44x13.71 |
Rooms
| Level | Type | Length | Width | Dimensions |
|---|---|---|---|---|
| Second Level | Bedroom 4 | 14.05 m | 11.1 m | 14.05 m x 11.1 m |
| Second Level | Great Room | Measurements not available | ||
| Second Level | Primary Bedroom | 18.05 m | 14.05 m | 18.05 m x 14.05 m |
| Second Level | Bedroom 2 | 11.5 m | 11 m | 11.5 m x 11 m |
| Second Level | Bedroom 3 | 12.05 m | 10.75 m | 12.05 m x 10.75 m |
| Basement | Bedroom | Measurements not available | ||
| Basement | Bedroom | Measurements not available | ||
| Basement | Kitchen | Measurements not available | ||
| Basement | Laundry Room | Measurements not available | ||
| Basement | Cold Room | Measurements not available | ||
| Main Level | Foyer | Measurements not available | ||
| Main Level | Living Room | 3.4 m | 5.8 m | 3.4 m x 5.8 m |
| Main Level | Dining Room | 3.4 m | 5.8 m | 3.4 m x 5.8 m |
| Main Level | Kitchen | 11.25 m | 11.5 m | 11.25 m x 11.5 m |
| Main Level | Family Room | 18.25 m | 14.4 m | 18.25 m x 14.4 m |
| Main Level | Eating Area | 11.75 m | 12.05 m | 11.75 m x 12.05 m |
| Main Level | Mud Room | Measurements not available |
Utilities
| Cable | Installed |
| Sewer | Installed |
https://www.realtor.ca/real-estate/28242781/249-cosgrove-drive-oshawa-windfields-windfields
Contact Us
Contact us for more information

