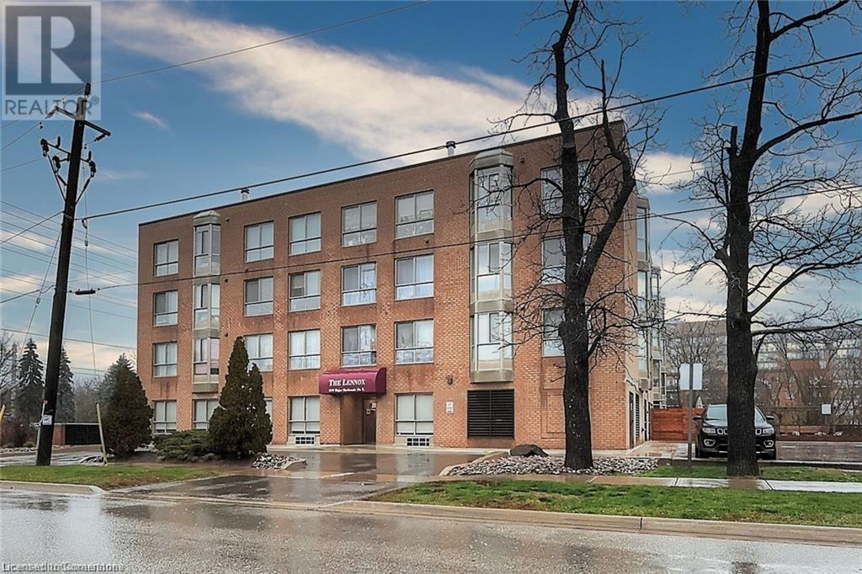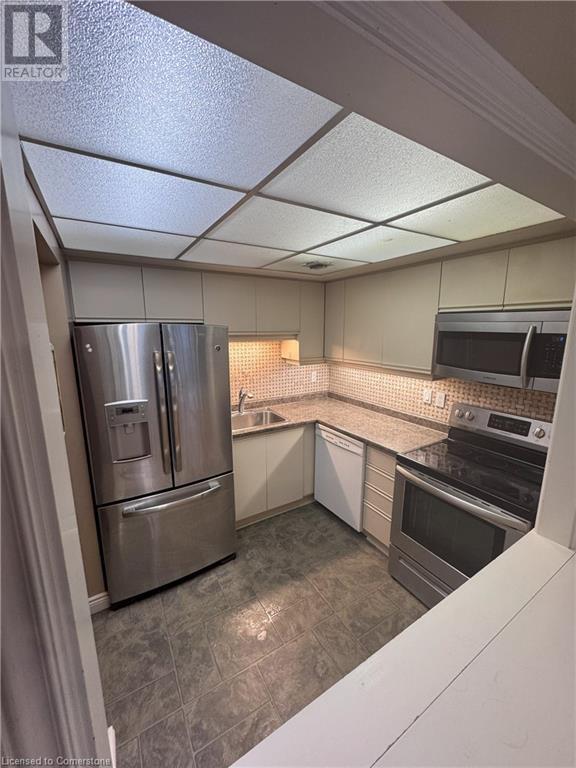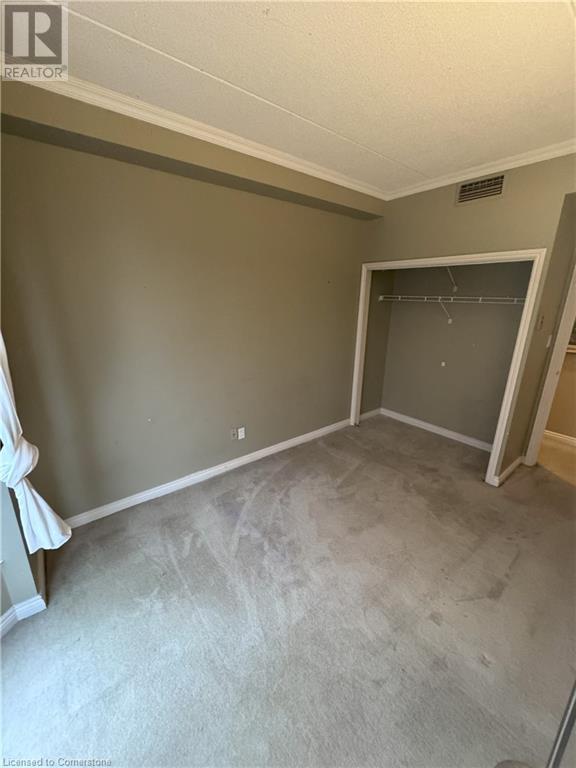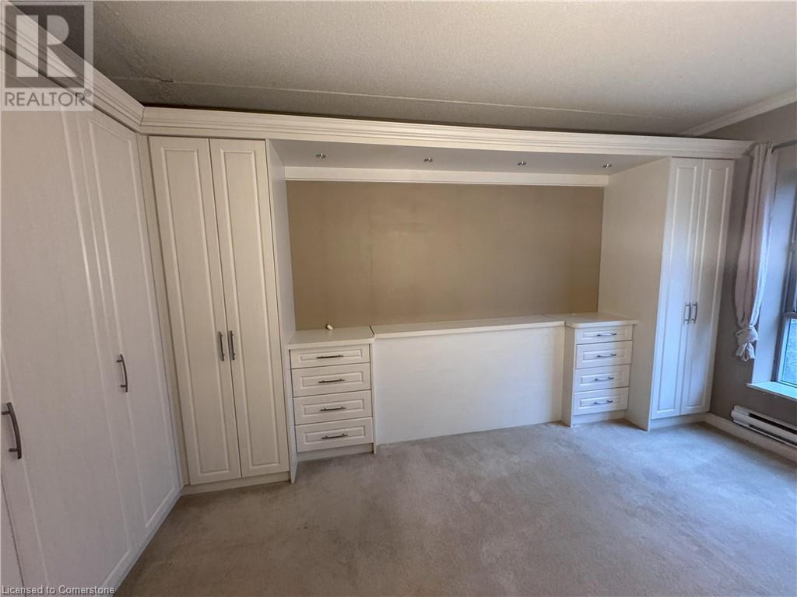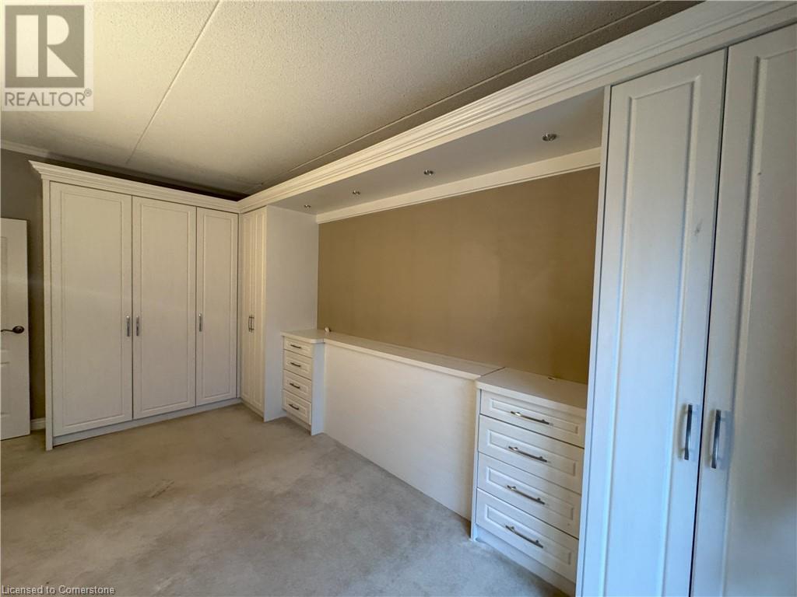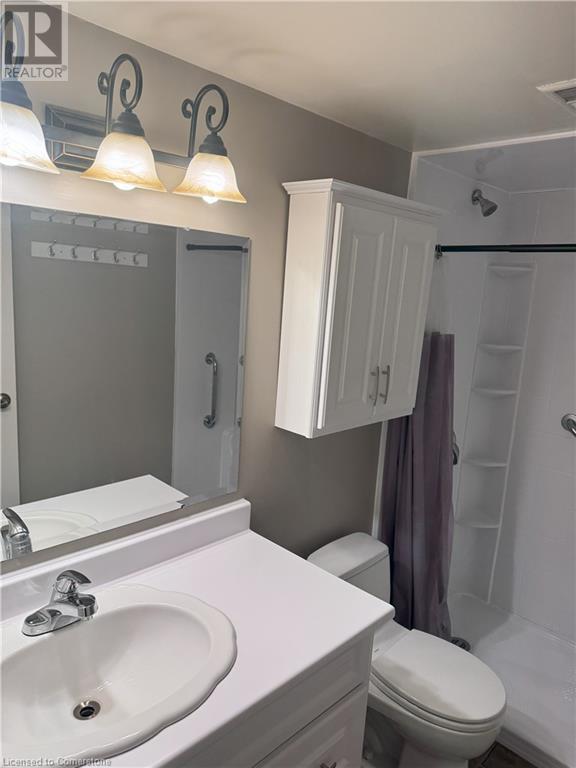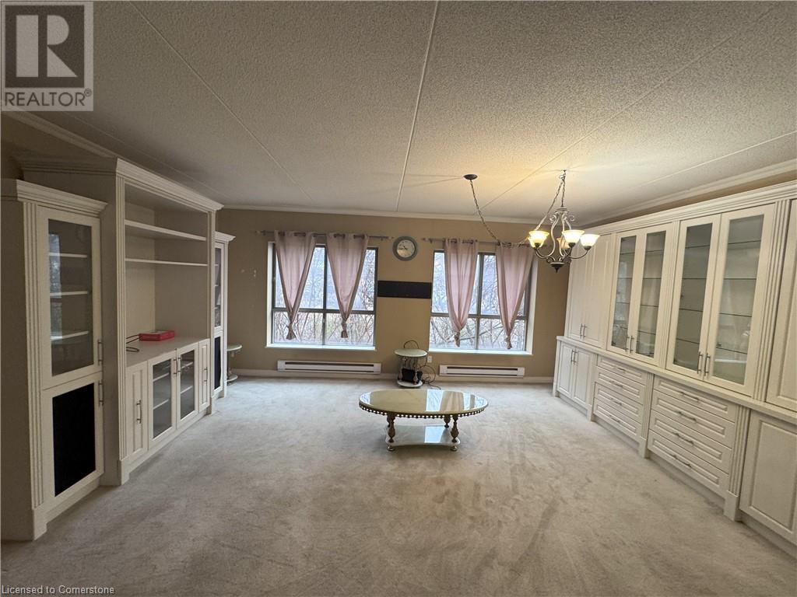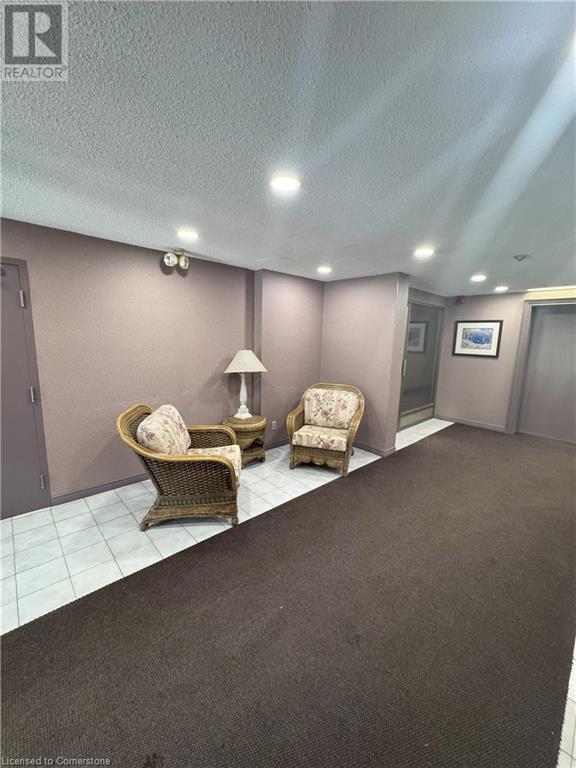249 Major Mackenzie Drive E Unit# 106 Richmond Hill, Ontario L4C 9M8
$540,000Maintenance, Heat, Electricity, Landscaping, Other, See Remarks, Water, Parking
$1,050 Monthly
Maintenance, Heat, Electricity, Landscaping, Other, See Remarks, Water, Parking
$1,050 MonthlyDiscover your dream home in the heart of Richmond Hill. This stunning apartment offers approximately 1,000 sq ft. of living space, featuring two spacious bedrooms, one bathroom and luxurious 9-foot ceilings. Revel in the elegant details, from crown mouldings to built -in closets and cabinets. Enjoy the serene views from bay windows overlooking a ravine, and the convenience of in-suite laundry. The building is pet-friendly and includes underground parking spot and heat 6x4 storage locker. Located in a pristine neighbourhood, you're just steps away from transit, community centres, parks, malls, Mackenzie Health Hospital and schools. (id:61015)
Property Details
| MLS® Number | 40663556 |
| Property Type | Single Family |
| Amenities Near By | Hospital, Park, Public Transit, Schools, Shopping |
| Community Features | Quiet Area, Community Centre |
| Equipment Type | None |
| Features | Ravine, Paved Driveway, Country Residential |
| Parking Space Total | 10 |
| Rental Equipment Type | None |
| Storage Type | Locker |
| View Type | River View |
Building
| Bathroom Total | 1 |
| Bedrooms Above Ground | 2 |
| Bedrooms Total | 2 |
| Amenities | Exercise Centre, Party Room |
| Appliances | Central Vacuum, Dishwasher, Dryer, Microwave, Refrigerator, Stove, Washer, Hood Fan |
| Basement Type | None |
| Constructed Date | 1989 |
| Construction Style Attachment | Attached |
| Cooling Type | Central Air Conditioning |
| Exterior Finish | Brick |
| Fire Protection | Security System |
| Foundation Type | Block |
| Heating Type | Baseboard Heaters |
| Stories Total | 1 |
| Size Interior | 1,000 Ft2 |
| Type | Apartment |
| Utility Water | Municipal Water |
Parking
| Underground | |
| Visitor Parking |
Land
| Access Type | Highway Nearby |
| Acreage | No |
| Land Amenities | Hospital, Park, Public Transit, Schools, Shopping |
| Sewer | Municipal Sewage System |
| Size Total Text | Unknown |
| Zoning Description | Rm3 |
Rooms
| Level | Type | Length | Width | Dimensions |
|---|---|---|---|---|
| Main Level | 3pc Bathroom | Measurements not available | ||
| Main Level | Bedroom | 11'2'' x 9'2'' | ||
| Main Level | Primary Bedroom | 14'7'' x 11'1'' | ||
| Main Level | Kitchen | 7'8'' x 7'8'' | ||
| Main Level | Living Room/dining Room | 19'2'' x 19'2'' |
https://www.realtor.ca/real-estate/27554536/249-major-mackenzie-drive-e-unit-106-richmond-hill
Contact Us
Contact us for more information

