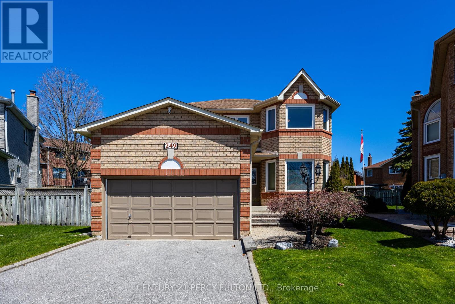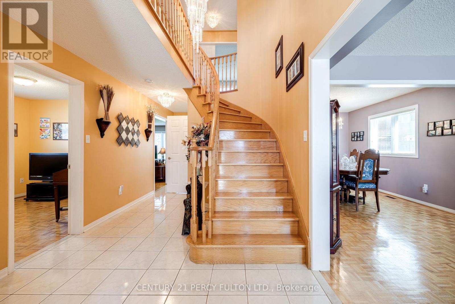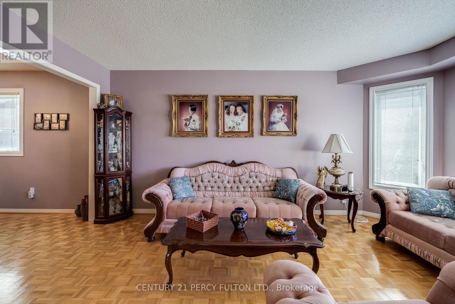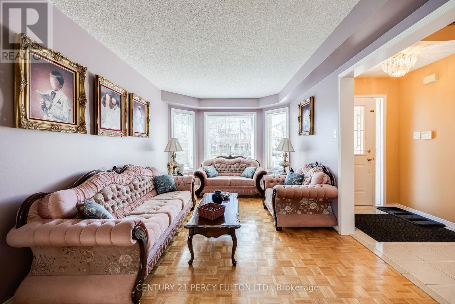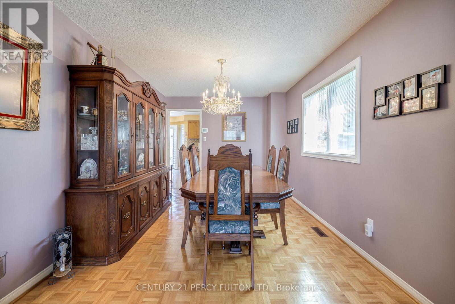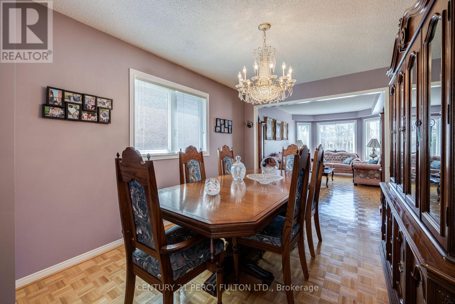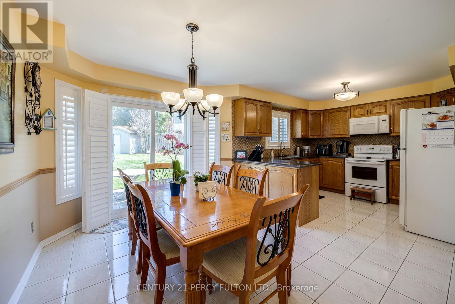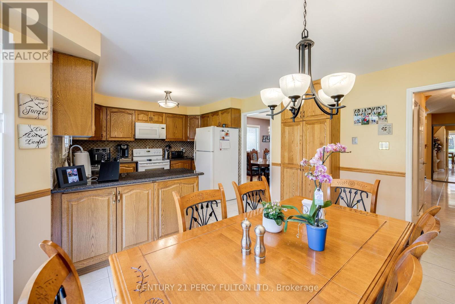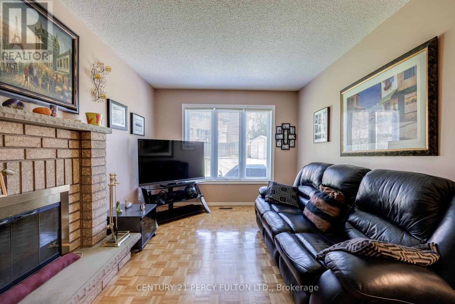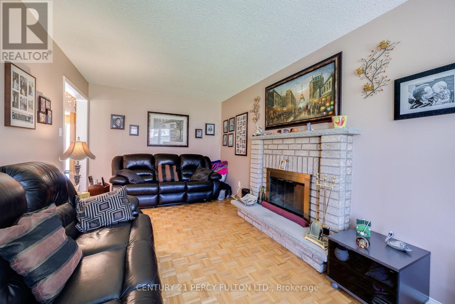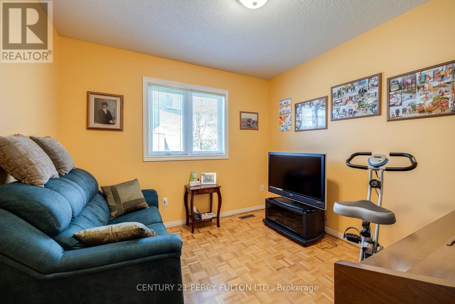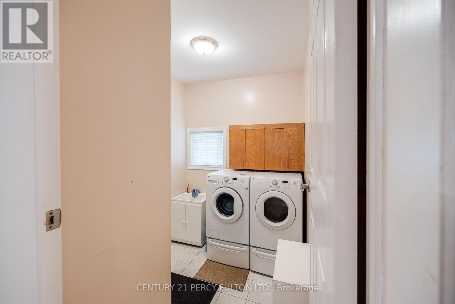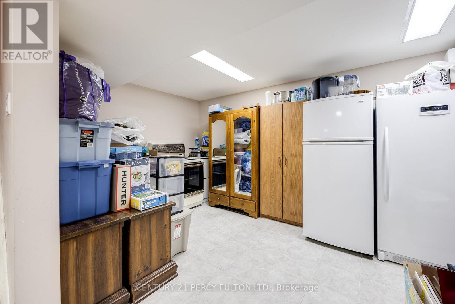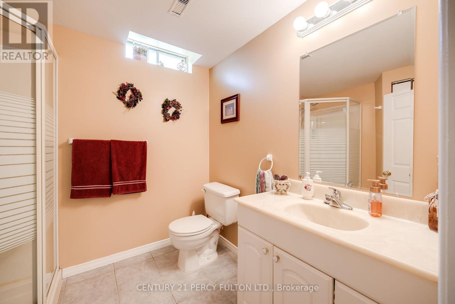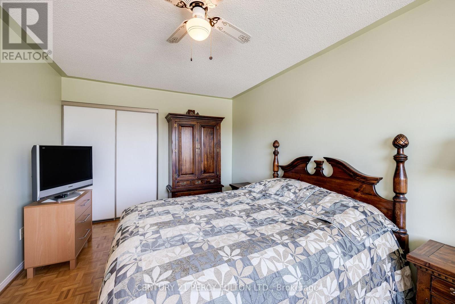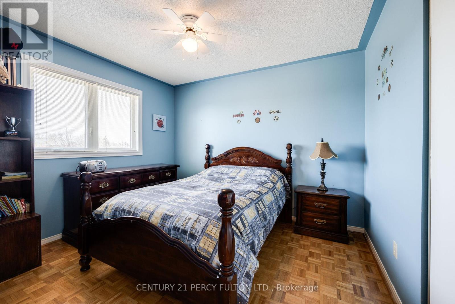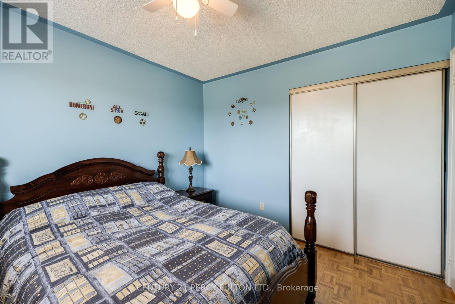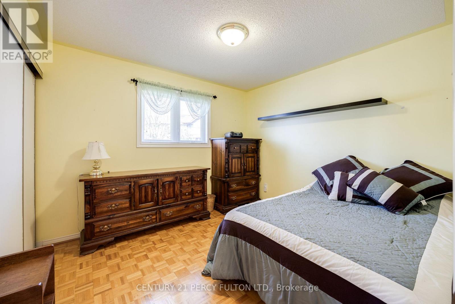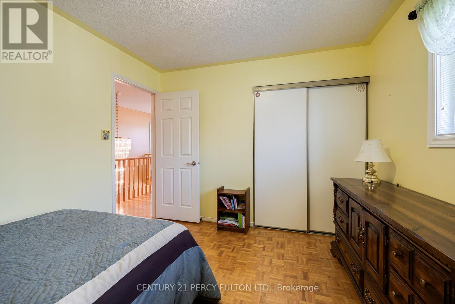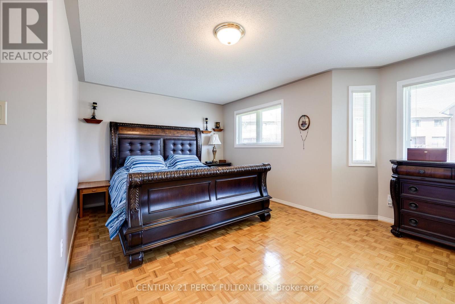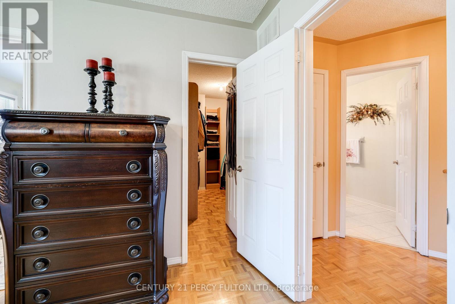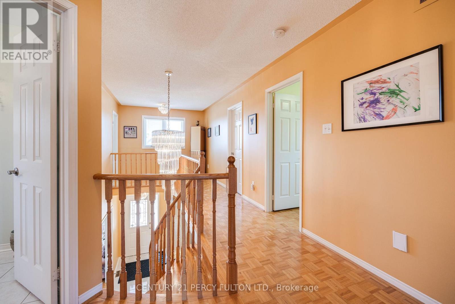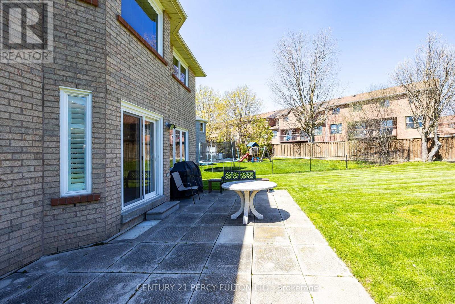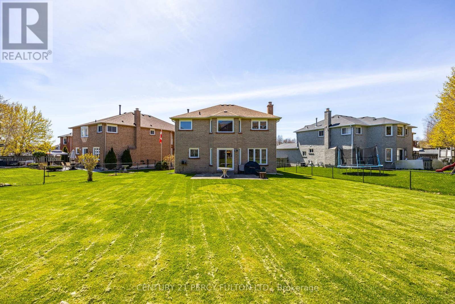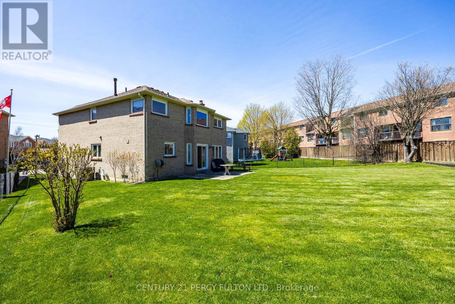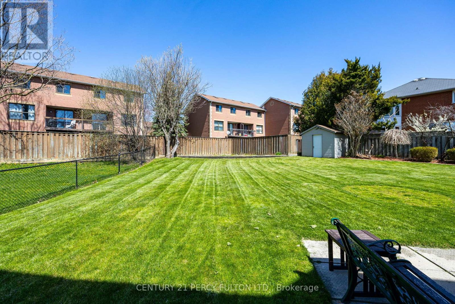249 Mossbrook Square Pickering, Ontario L1V 6P9
$1,268,888
Welcome Home!! Executive home located in the prestigious, and highly sought after Highbush neighbourhood. Interlock walkway with beautiful landscaping. Original owner. Entrance opens up to high ceilings and a grand staircase. Ample space for an entertainers dream home. Upstairs, four bedrooms ,while the primary bedroom boasts a large walk in closet with 5 piece ensuite bathroom. Kitchen walks out to a huge backyard due to the pie shaped lot(corner lot). The finished basement includes a kitchenette area, multiple storage spaces, a three piece bathroom, and a large entertaining area. Extremely child friendly street(square, one way in and out) K-8 primary school right at the street entrance with large park. Quiet Street. Walking distance to Rouge Valley with biking and walking trails. Access to 401 at PortUnion. Don't miss this opportunity! (id:61015)
Property Details
| MLS® Number | E12011013 |
| Property Type | Single Family |
| Community Name | Highbush |
| Amenities Near By | Schools |
| Parking Space Total | 4 |
| Structure | Shed |
Building
| Bathroom Total | 4 |
| Bedrooms Above Ground | 4 |
| Bedrooms Total | 4 |
| Age | 31 To 50 Years |
| Appliances | Blinds, Dryer, Microwave, Stove, Washer, Refrigerator |
| Basement Development | Finished |
| Basement Type | N/a (finished) |
| Construction Style Attachment | Detached |
| Cooling Type | Central Air Conditioning |
| Exterior Finish | Brick |
| Fireplace Present | Yes |
| Flooring Type | Hardwood, Ceramic |
| Foundation Type | Concrete |
| Half Bath Total | 1 |
| Heating Fuel | Natural Gas |
| Heating Type | Forced Air |
| Stories Total | 2 |
| Type | House |
| Utility Water | Municipal Water |
Parking
| Attached Garage | |
| Garage |
Land
| Acreage | No |
| Land Amenities | Schools |
| Sewer | Sanitary Sewer |
| Size Depth | 120 Ft ,6 In |
| Size Frontage | 28 Ft ,8 In |
| Size Irregular | 28.74 X 120.5 Ft ; Irregular Per Geowarehouse |
| Size Total Text | 28.74 X 120.5 Ft ; Irregular Per Geowarehouse |
Rooms
| Level | Type | Length | Width | Dimensions |
|---|---|---|---|---|
| Second Level | Bedroom 4 | 3.08 m | 3.33 m | 3.08 m x 3.33 m |
| Second Level | Primary Bedroom | 6.16 m | 4.54 m | 6.16 m x 4.54 m |
| Second Level | Bedroom 2 | 3.08 m | 4.85 m | 3.08 m x 4.85 m |
| Second Level | Bedroom 3 | 3.09 m | 3.54 m | 3.09 m x 3.54 m |
| Basement | Recreational, Games Room | 11.53 m | 12.25 m | 11.53 m x 12.25 m |
| Main Level | Den | 3.03 m | 3.08 m | 3.03 m x 3.08 m |
| Ground Level | Living Room | 3.08 m | 4.69 m | 3.08 m x 4.69 m |
| Ground Level | Dining Room | 3.08 m | 4.27 m | 3.08 m x 4.27 m |
| Ground Level | Kitchen | 3.17 m | 3.29 m | 3.17 m x 3.29 m |
| Ground Level | Eating Area | 2.96 m | 4.51 m | 2.96 m x 4.51 m |
| Ground Level | Family Room | 3.03 m | 5.59 m | 3.03 m x 5.59 m |
| Ground Level | Laundry Room | 2.33 m | 2.27 m | 2.33 m x 2.27 m |
https://www.realtor.ca/real-estate/28004554/249-mossbrook-square-pickering-highbush-highbush
Contact Us
Contact us for more information

