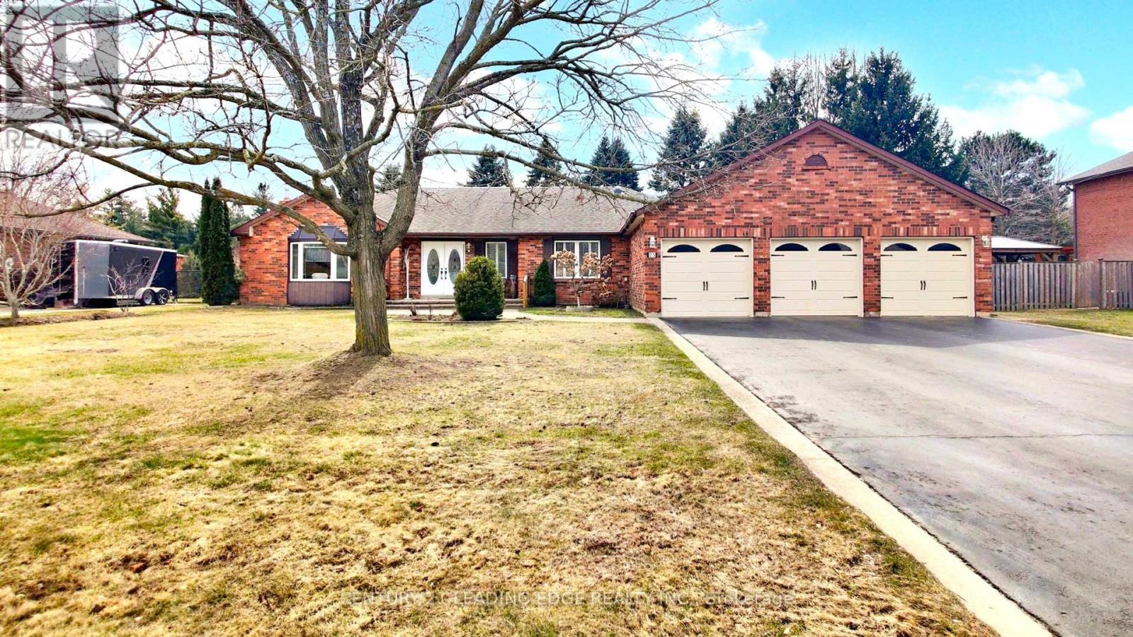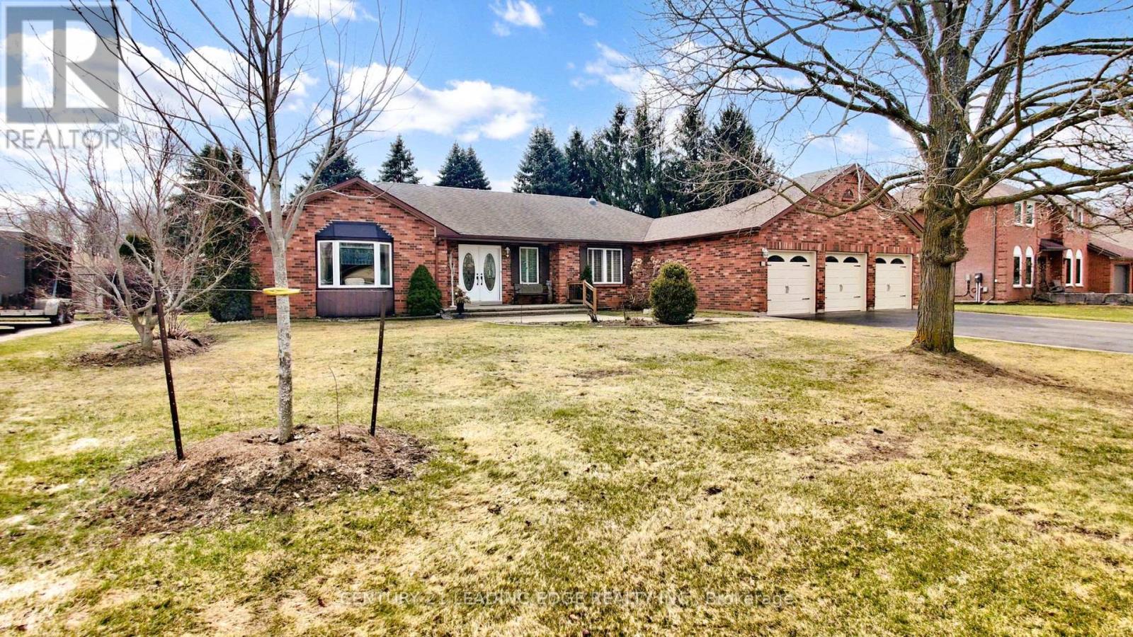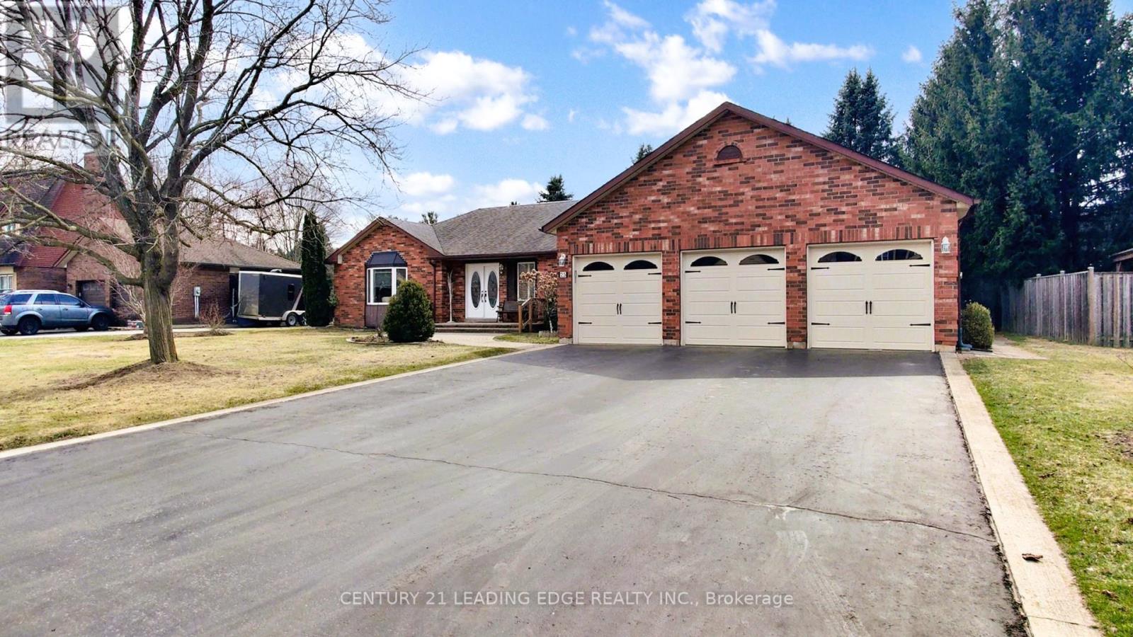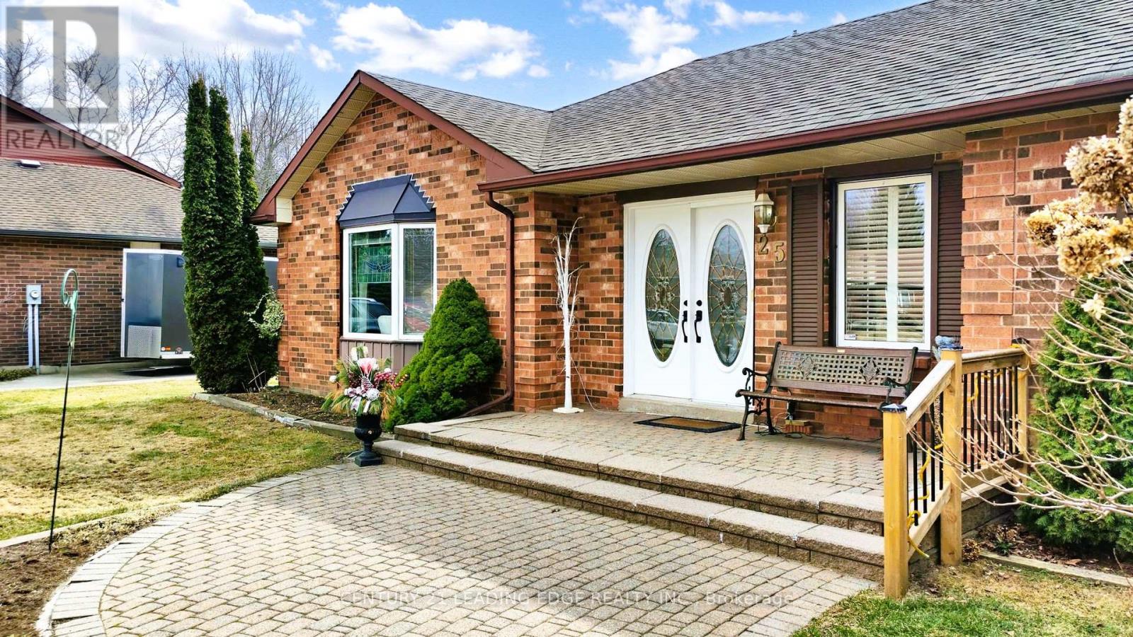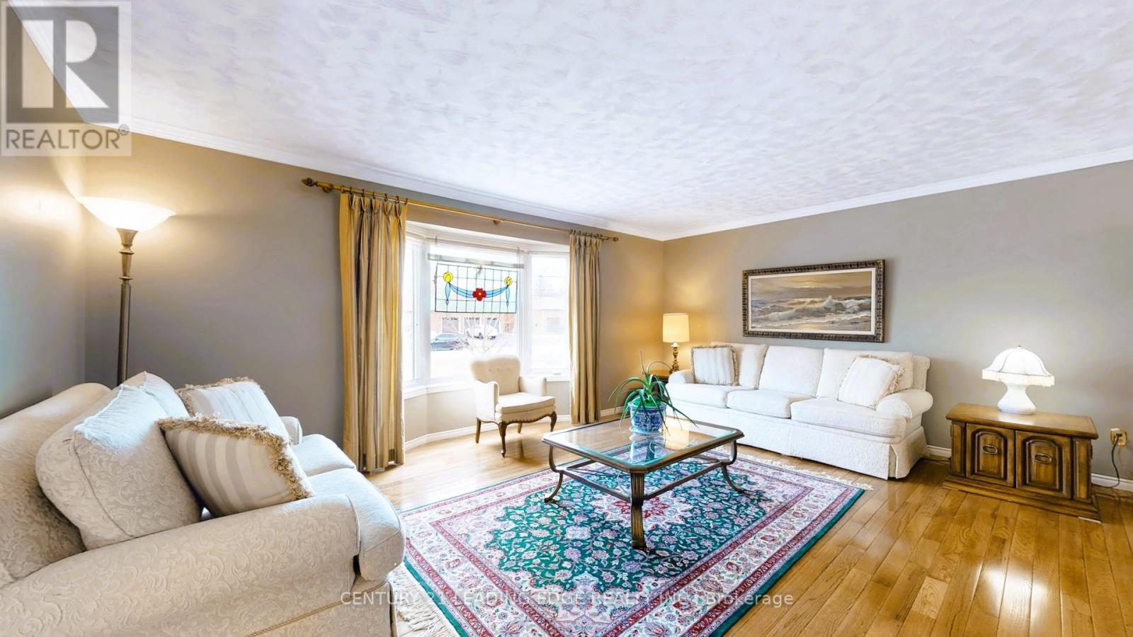25 Colleen Crescent Caledon, Ontario L7C 1E8
$1,549,000
Do Not Miss This Great Opportunity To Own This Spacious Bungalow With A large 3 Car Garage And Separated Basement Entrance. Located In The Very Sought After Caledon East Neighborhood. Featuring Large Principal Rooms. An Extra Large 3-Car Garage with Electric Vehicle Charger. Fully Finished Basement With A 2nd Kitchen & Separate Entrance. Living, Family and Dining rooms Are Separated To Offer Privacy. A Large Eat In Kitchen That's Steps Out To A Private Backyard. Direct Indoor Access To The Three Car Garage. Fully Landscaped Lot. The Home Comes With A Solar Panel System That Creates An Income For The Home Owner Of Approximately $7500 per year. This Well Loved And Cared For Home is Nestled In A Quiet And Family Friendly Neighborhood. The Home Sits On A 100ft x 151 ft Rectangular Lot That's Fully Fenced-in And Offers Plenty Of Space For Entertaining. The House Is Spacious Enough To Comfortably Accommodate A Big Family With Extended Family Too. The Backyard Is Highlighted By Mature Trees And A Garden Shed. A Big Driveway Offers Plenty Of Parking. This Wonderful Home Is A Close Walk To Restaurants, Community Centre, Desert & Bakery Shops, Groceries, Great Schools And The Caledon Trailway Walking Path. (id:61015)
Open House
This property has open houses!
11:00 am
Ends at:1:00 pm
Property Details
| MLS® Number | W12075885 |
| Property Type | Single Family |
| Community Name | Caledon East |
| Amenities Near By | Park, Schools, Public Transit, Place Of Worship, Hospital |
| Community Features | Community Centre |
| Features | Solar Equipment |
| Parking Space Total | 6 |
| Structure | Shed |
Building
| Bathroom Total | 3 |
| Bedrooms Above Ground | 3 |
| Bedrooms Below Ground | 2 |
| Bedrooms Total | 5 |
| Age | 31 To 50 Years |
| Appliances | Water Heater, Garage Door Opener Remote(s), Water Meter, Blinds, Dryer, Freezer, Garage Door Opener, Hood Fan, Stove, Washer, Water Softener, Window Coverings, Refrigerator |
| Architectural Style | Bungalow |
| Basement Development | Finished |
| Basement Features | Walk Out |
| Basement Type | N/a (finished) |
| Construction Style Attachment | Detached |
| Cooling Type | Central Air Conditioning |
| Exterior Finish | Brick |
| Fireplace Present | Yes |
| Fireplace Total | 2 |
| Fireplace Type | Insert |
| Flooring Type | Hardwood, Carpeted |
| Foundation Type | Block |
| Heating Fuel | Natural Gas |
| Heating Type | Forced Air |
| Stories Total | 1 |
| Size Interior | 2,000 - 2,500 Ft2 |
| Type | House |
| Utility Water | Municipal Water |
Parking
| Attached Garage | |
| Garage |
Land
| Acreage | No |
| Land Amenities | Park, Schools, Public Transit, Place Of Worship, Hospital |
| Landscape Features | Landscaped |
| Sewer | Sanitary Sewer |
| Size Depth | 151 Ft |
| Size Frontage | 100 Ft |
| Size Irregular | 100 X 151 Ft |
| Size Total Text | 100 X 151 Ft |
Rooms
| Level | Type | Length | Width | Dimensions |
|---|---|---|---|---|
| Lower Level | Recreational, Games Room | 8.64 m | 5.46 m | 8.64 m x 5.46 m |
| Lower Level | Kitchen | 5.74 m | 2.59 m | 5.74 m x 2.59 m |
| Ground Level | Living Room | 5.49 m | 5 m | 5.49 m x 5 m |
| Ground Level | Dining Room | 4.17 m | 3.58 m | 4.17 m x 3.58 m |
| Ground Level | Family Room | 5.36 m | 4.04 m | 5.36 m x 4.04 m |
| Ground Level | Kitchen | 5.11 m | 4.04 m | 5.11 m x 4.04 m |
| Ground Level | Primary Bedroom | 4.45 m | 4.04 m | 4.45 m x 4.04 m |
| Ground Level | Bedroom 2 | 4.29 m | 3.38 m | 4.29 m x 3.38 m |
| Ground Level | Bedroom 3 | 3.3 m | 3.38 m | 3.3 m x 3.38 m |
https://www.realtor.ca/real-estate/28152031/25-colleen-crescent-caledon-caledon-east-caledon-east
Contact Us
Contact us for more information

