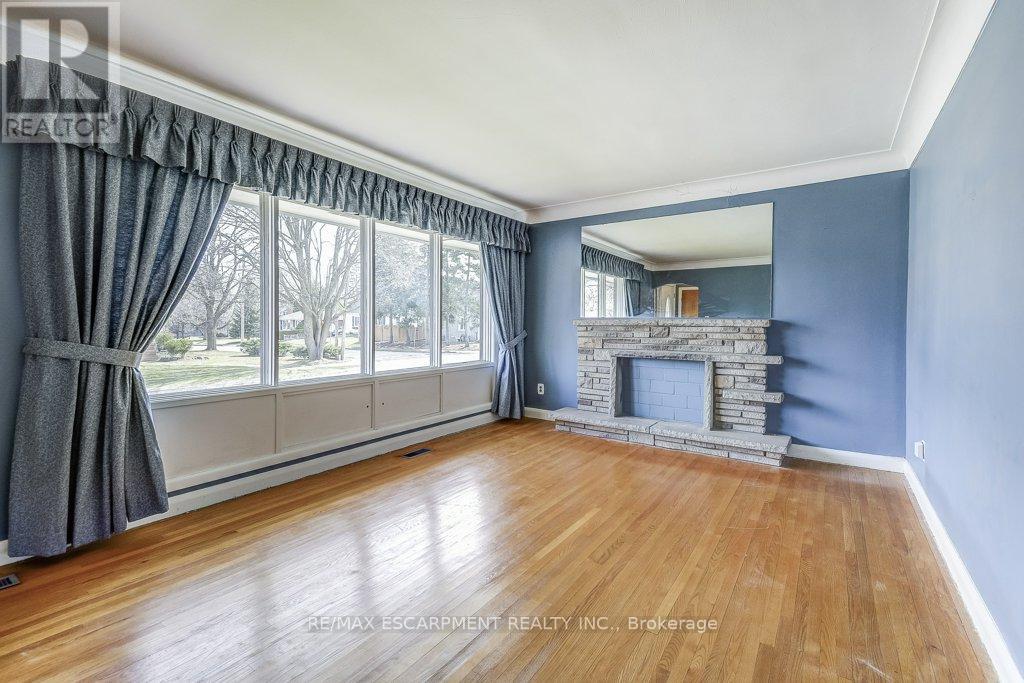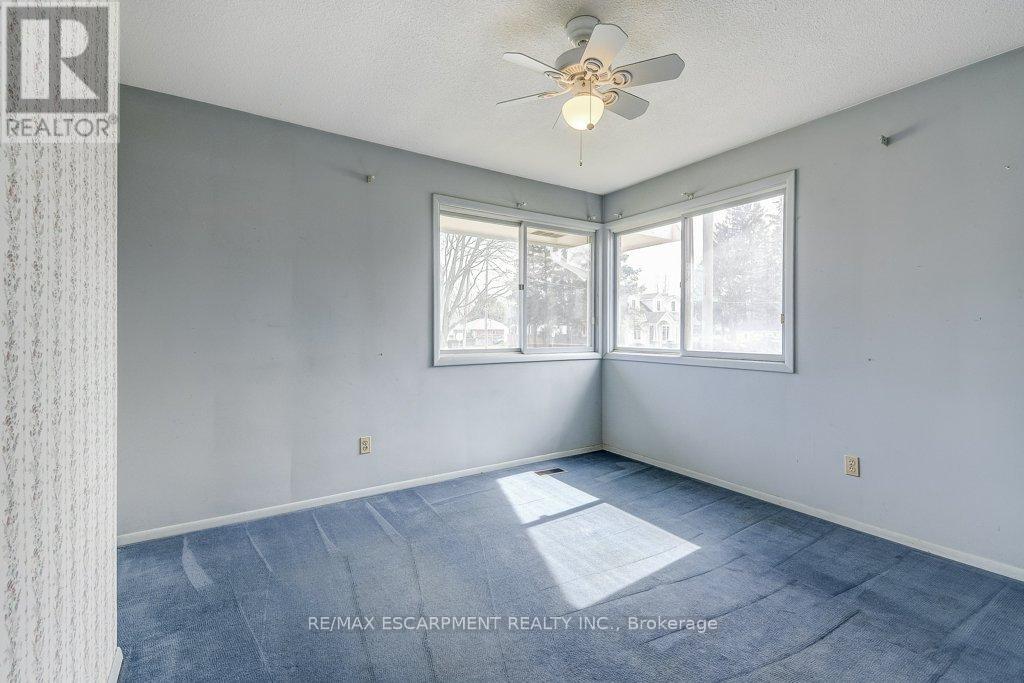25 Elgin Street Hamilton, Ontario L0R 2H0
$929,900
Welcome to the heart of Waterdown! This solid brick & stone Bungalow is waiting for you to make it your own! Nestled on a quiet dead-end street in the centre of town, this home is just a short walk to restaurants, cafés, shops, and local favourites like Pane Fresco and Memorial Park - with greenspace, walking paths, a skating loop, and so much more! Convenient main floor living with 2 full bathrooms, including a rare ensuite in the spacious Primary Bedroom. The separate entrance to the partially finished lower level provides excellent potential for an in-law suite or additional living space. Enjoy a double-wide driveway, a fenced yard with room to garden & play, and multiple covered porches for morning coffee or evening chats. Come live in this community-oriented neighbourhood, rich in historic charm & mature trees, just minutes to Hwy 6, 403, 407, QEW & Aldershot GO. (id:61015)
Property Details
| MLS® Number | X12076888 |
| Property Type | Single Family |
| Neigbourhood | Waterdown |
| Community Name | Waterdown |
| Amenities Near By | Park |
| Community Features | Community Centre |
| Equipment Type | Water Heater |
| Features | Cul-de-sac, Conservation/green Belt |
| Parking Space Total | 3 |
| Rental Equipment Type | Water Heater |
| Structure | Shed |
Building
| Bathroom Total | 3 |
| Bedrooms Above Ground | 3 |
| Bedrooms Below Ground | 1 |
| Bedrooms Total | 4 |
| Age | 51 To 99 Years |
| Amenities | Fireplace(s) |
| Appliances | Blinds, Dishwasher, Dryer, Stove, Washer, Refrigerator |
| Architectural Style | Bungalow |
| Basement Development | Partially Finished |
| Basement Features | Separate Entrance |
| Basement Type | N/a (partially Finished) |
| Construction Style Attachment | Detached |
| Cooling Type | Central Air Conditioning |
| Exterior Finish | Brick, Stone |
| Fireplace Present | Yes |
| Fireplace Total | 1 |
| Foundation Type | Block |
| Half Bath Total | 1 |
| Heating Fuel | Natural Gas |
| Heating Type | Forced Air |
| Stories Total | 1 |
| Size Interior | 1,100 - 1,500 Ft2 |
| Type | House |
| Utility Water | Municipal Water |
Parking
| Attached Garage | |
| Garage |
Land
| Acreage | No |
| Fence Type | Fenced Yard |
| Land Amenities | Park |
| Sewer | Sanitary Sewer |
| Size Depth | 61 Ft ,10 In |
| Size Frontage | 129 Ft ,8 In |
| Size Irregular | 129.7 X 61.9 Ft |
| Size Total Text | 129.7 X 61.9 Ft |
Rooms
| Level | Type | Length | Width | Dimensions |
|---|---|---|---|---|
| Basement | Bedroom 4 | 3.84 m | 3.49 m | 3.84 m x 3.49 m |
| Basement | Bathroom | 1.33 m | 1.19 m | 1.33 m x 1.19 m |
| Basement | Laundry Room | 3.95 m | 3.48 m | 3.95 m x 3.48 m |
| Basement | Utility Room | 10.47 m | 3.95 m | 10.47 m x 3.95 m |
| Basement | Family Room | 10.3 m | 3.63 m | 10.3 m x 3.63 m |
| Ground Level | Foyer | Measurements not available | ||
| Ground Level | Living Room | 5.29 m | 3.58 m | 5.29 m x 3.58 m |
| Ground Level | Dining Room | 3.58 m | 3.17 m | 3.58 m x 3.17 m |
| Ground Level | Kitchen | 5.18 m | 2.69 m | 5.18 m x 2.69 m |
| Ground Level | Bathroom | 3.66 m | 2.18 m | 3.66 m x 2.18 m |
| Ground Level | Bedroom 2 | 3.25 m | 2.98 m | 3.25 m x 2.98 m |
| Ground Level | Bedroom 3 | 3.58 m | 3.54 m | 3.58 m x 3.54 m |
| Ground Level | Primary Bedroom | 4.9 m | 3.25 m | 4.9 m x 3.25 m |
| Ground Level | Bathroom | 3.25 m | 2.38 m | 3.25 m x 2.38 m |
https://www.realtor.ca/real-estate/28154708/25-elgin-street-hamilton-waterdown-waterdown
Contact Us
Contact us for more information
























