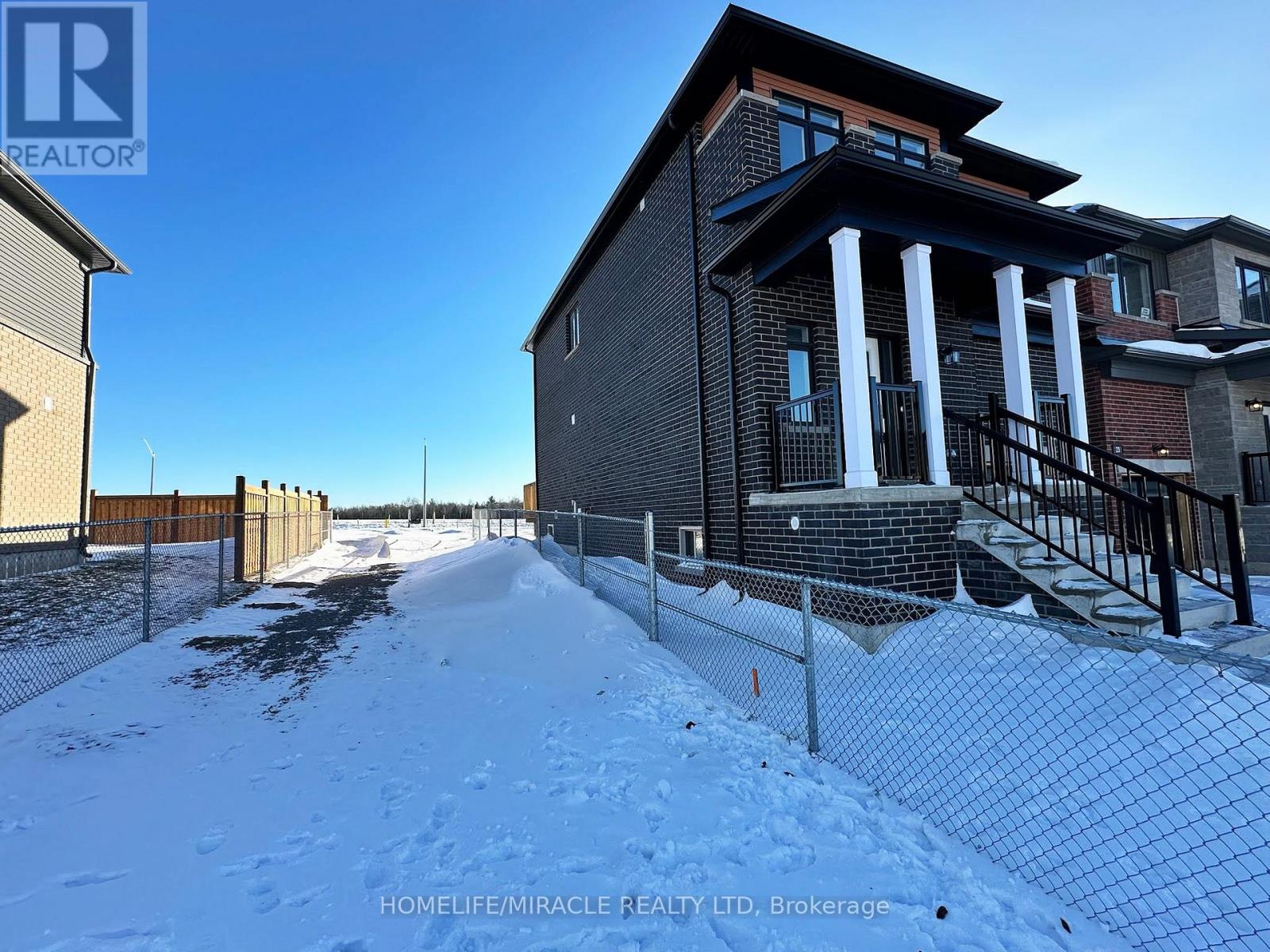25 Gateway Drive Barrie, Ontario L9V 0V5
$999,000
Ready to move in! This brand-new 4-bedroom home, built in 2025, is on a premium corner lot in South Barrie. With 2,700 sq. ft. of living space, it features an open-concept layout, upgraded kitchen with quartz countertops, soft-close cabinetry, and stainless-steel appliances (gas stove, fridge, dishwasher). The main floor has engineered hardwood and oversized windows, while the second floor includes 4 spacious bedrooms, 3 bath, and a laundry room with pre-installed side-by-side washer and dryer. The home boasts 9ft ceilings on the main floor, 8ft ceilings upstairs, and smooth ceilings throughout. Stained oak veneer stairs add elegance. The garage has a Level 2 EV charger and 200A panel. The legal basement built by Builder offers two large Bedroom with big windows and one Full Bath with potential side entrance and rough-in plumbing for a kitchen, . Conveniently located near South Barrie GO, Costco, schools, parks, and more. Includes a 7-year Tarion Warranty. (id:61015)
Open House
This property has open houses!
12:00 pm
Ends at:4:00 pm
12:00 pm
Ends at:4:00 pm
Property Details
| MLS® Number | S11958963 |
| Property Type | Single Family |
| Community Name | Rural Barrie Southeast |
| Amenities Near By | Schools, Public Transit |
| Parking Space Total | 3 |
Building
| Bathroom Total | 4 |
| Bedrooms Above Ground | 6 |
| Bedrooms Total | 6 |
| Age | New Building |
| Basement Development | Finished |
| Basement Features | Apartment In Basement |
| Basement Type | N/a (finished) |
| Construction Style Attachment | Detached |
| Exterior Finish | Brick |
| Foundation Type | Brick |
| Half Bath Total | 1 |
| Heating Fuel | Natural Gas |
| Heating Type | Forced Air |
| Stories Total | 2 |
| Type | House |
| Utility Water | Municipal Water |
Parking
| Garage |
Land
| Acreage | No |
| Land Amenities | Schools, Public Transit |
| Sewer | Sanitary Sewer |
| Size Depth | 91 Ft |
| Size Frontage | 30 Ft |
| Size Irregular | 30 X 91 Ft |
| Size Total Text | 30 X 91 Ft |
Rooms
| Level | Type | Length | Width | Dimensions |
|---|---|---|---|---|
| Basement | Family Room | Measurements not available | ||
| Basement | Bathroom | Measurements not available | ||
| Basement | Bedroom 2 | Measurements not available | ||
| Basement | Bedroom | Measurements not available | ||
| Basement | Cold Room | Measurements not available | ||
| Ground Level | Bathroom | Measurements not available | ||
| Ground Level | Family Room | Measurements not available | ||
| Ground Level | Kitchen | Measurements not available | ||
| Ground Level | Living Room | Measurements not available | ||
| Ground Level | Eating Area | Measurements not available |
Utilities
| Cable | Available |
| Sewer | Installed |
https://www.realtor.ca/real-estate/27883916/25-gateway-drive-barrie-rural-barrie-southeast
Contact Us
Contact us for more information




































