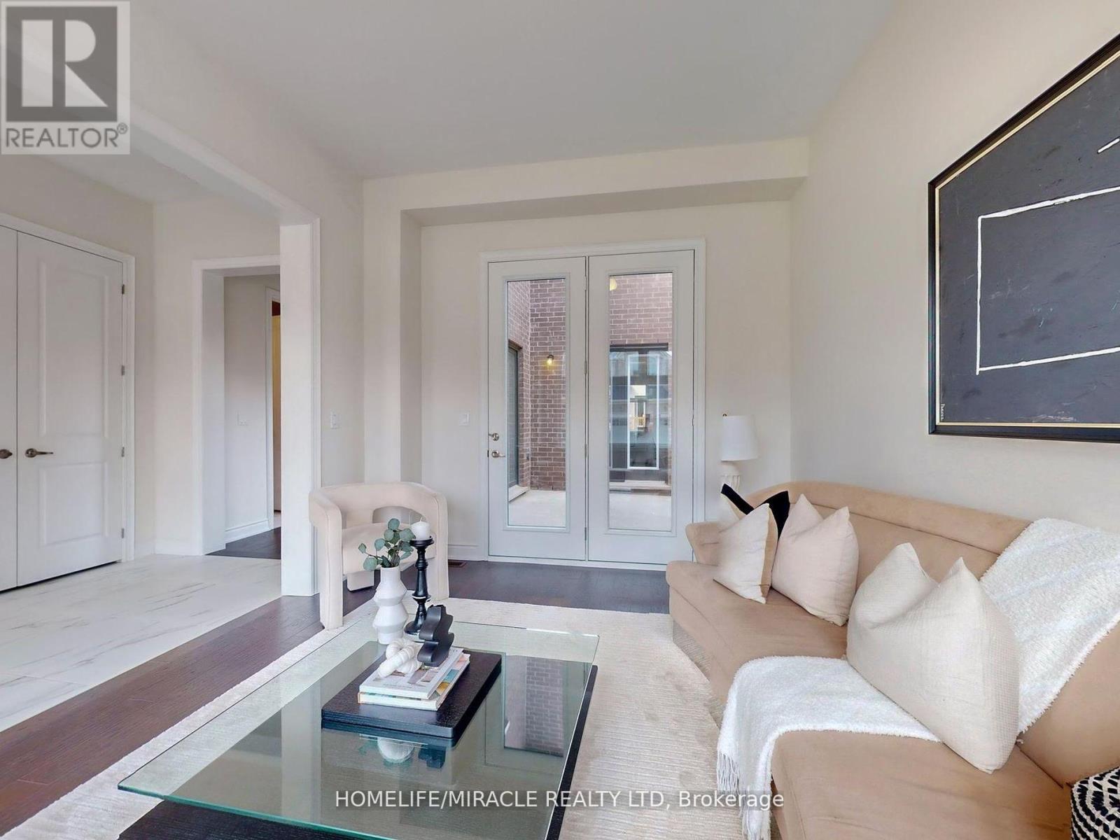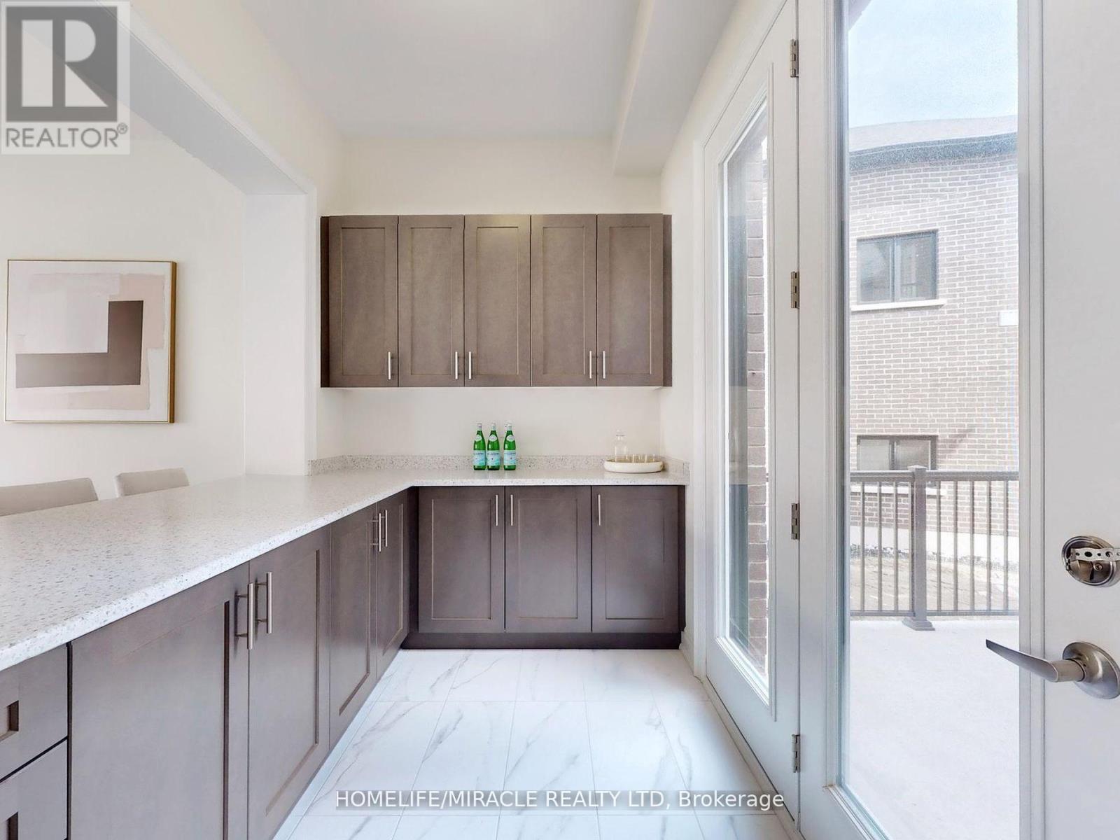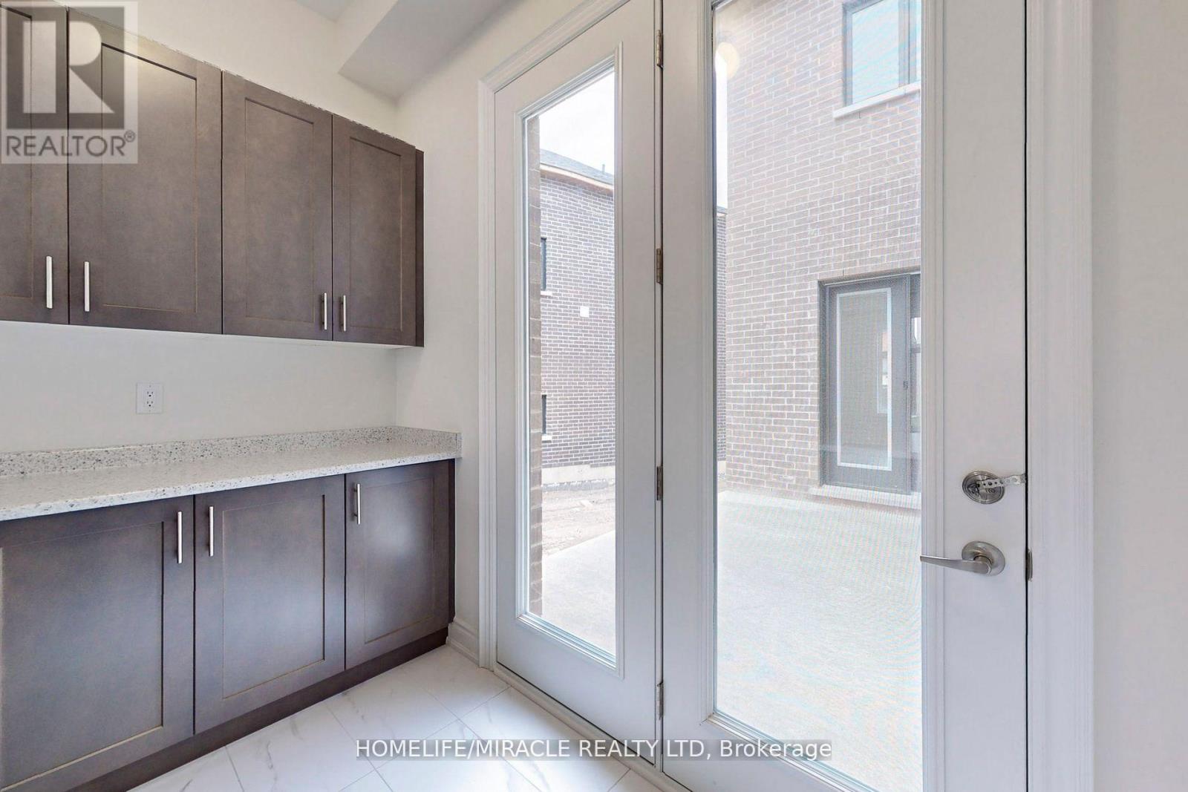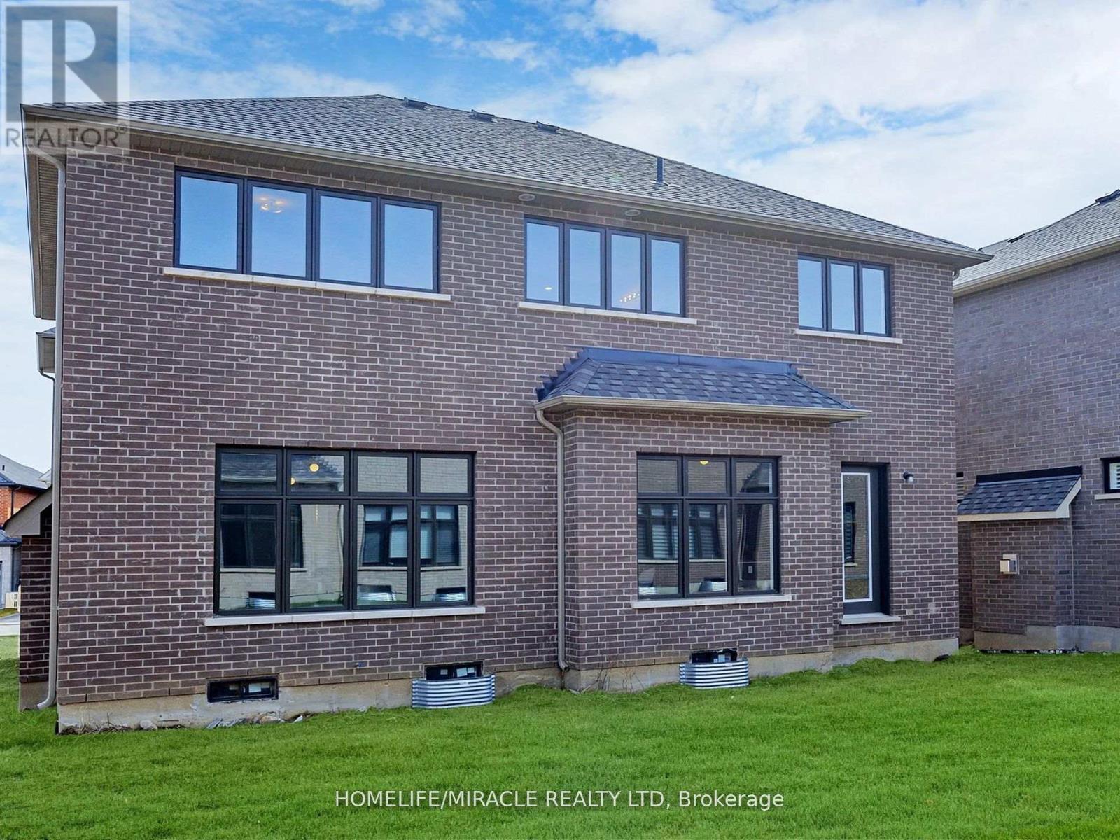25 Joiner Circle Whitchurch-Stouffville, Ontario L4A 4W9
4 Bedroom
4 Bathroom
3,500 - 5,000 ft2
Fireplace
Central Air Conditioning
Forced Air
$2,199,000Maintenance, Parcel of Tied Land
$401.63 Monthly
Maintenance, Parcel of Tied Land
$401.63 Monthly4037 Sq.Ft 10'Main,9'2nd Flr & 9'Basement Brand New Luxury Home In The Community Of Ballantrae, Whitchurch-Stouffville, Include $45K+ Upgrade. Few Step To Brand New Plaza And Tim Horton, Quiet Location Ballantrae Golf And Country Club Community next door, R31 Spray Foam To Garage Ceiling, R50 Insulation. Potl 401.63/Month. Large Opening Above The Dining Room, Large Courtyard with 3 entrances. Large W/I Closet. Enjoy the fresh never lived in before home. **** EXTRAS **** There Is A Common Expense(POTL) fee Of 401.63/Month. (id:61015)
Property Details
| MLS® Number | N8186208 |
| Property Type | Single Family |
| Community Name | Ballantrae |
| Amenities Near By | Park, Place Of Worship, Schools |
| Parking Space Total | 4 |
Building
| Bathroom Total | 4 |
| Bedrooms Above Ground | 4 |
| Bedrooms Total | 4 |
| Basement Type | Full |
| Construction Style Attachment | Detached |
| Cooling Type | Central Air Conditioning |
| Exterior Finish | Brick Facing, Concrete |
| Fireplace Present | Yes |
| Flooring Type | Ceramic, Hardwood, Carpeted |
| Foundation Type | Brick |
| Heating Fuel | Natural Gas |
| Heating Type | Forced Air |
| Stories Total | 2 |
| Size Interior | 3,500 - 5,000 Ft2 |
| Type | House |
| Utility Water | Municipal Water |
Parking
| Attached Garage |
Land
| Acreage | No |
| Land Amenities | Park, Place Of Worship, Schools |
| Sewer | Septic System |
| Size Depth | 108 Ft ,1 In |
| Size Frontage | 50 Ft ,8 In |
| Size Irregular | 50.7 X 108.1 Ft ; As Per Builder's Site Plan |
| Size Total Text | 50.7 X 108.1 Ft ; As Per Builder's Site Plan|under 1/2 Acre |
| Zoning Description | Residential |
Rooms
| Level | Type | Length | Width | Dimensions |
|---|---|---|---|---|
| Second Level | Bedroom | 4.57 m | 4.82 m | 4.57 m x 4.82 m |
| Second Level | Bedroom 2 | 3.66 m | 4.82 m | 3.66 m x 4.82 m |
| Second Level | Bedroom 3 | 3.96 m | 4.27 m | 3.96 m x 4.27 m |
| Second Level | Bedroom 4 | 3.54 m | 4.88 m | 3.54 m x 4.88 m |
| Ground Level | Great Room | 5.49 m | 6.1 m | 5.49 m x 6.1 m |
| Ground Level | Eating Area | 3.6 m | 6.1 m | 3.6 m x 6.1 m |
| Ground Level | Kitchen | 2.93 m | 5.42 m | 2.93 m x 5.42 m |
| Ground Level | Dining Room | 6.1 m | 4.02 m | 6.1 m x 4.02 m |
| Ground Level | Living Room | 3.66 m | 4.88 m | 3.66 m x 4.88 m |
Utilities
| Cable | Available |
| Sewer | Available |
Contact Us
Contact us for more information










































