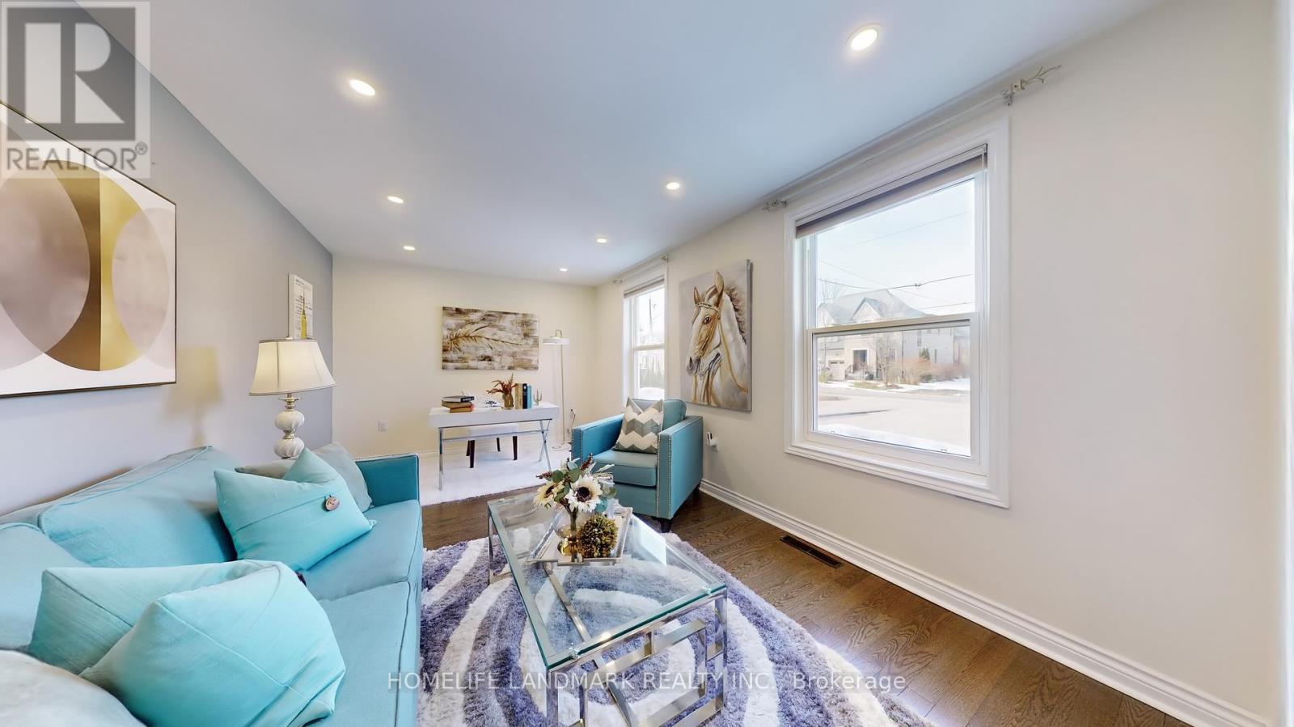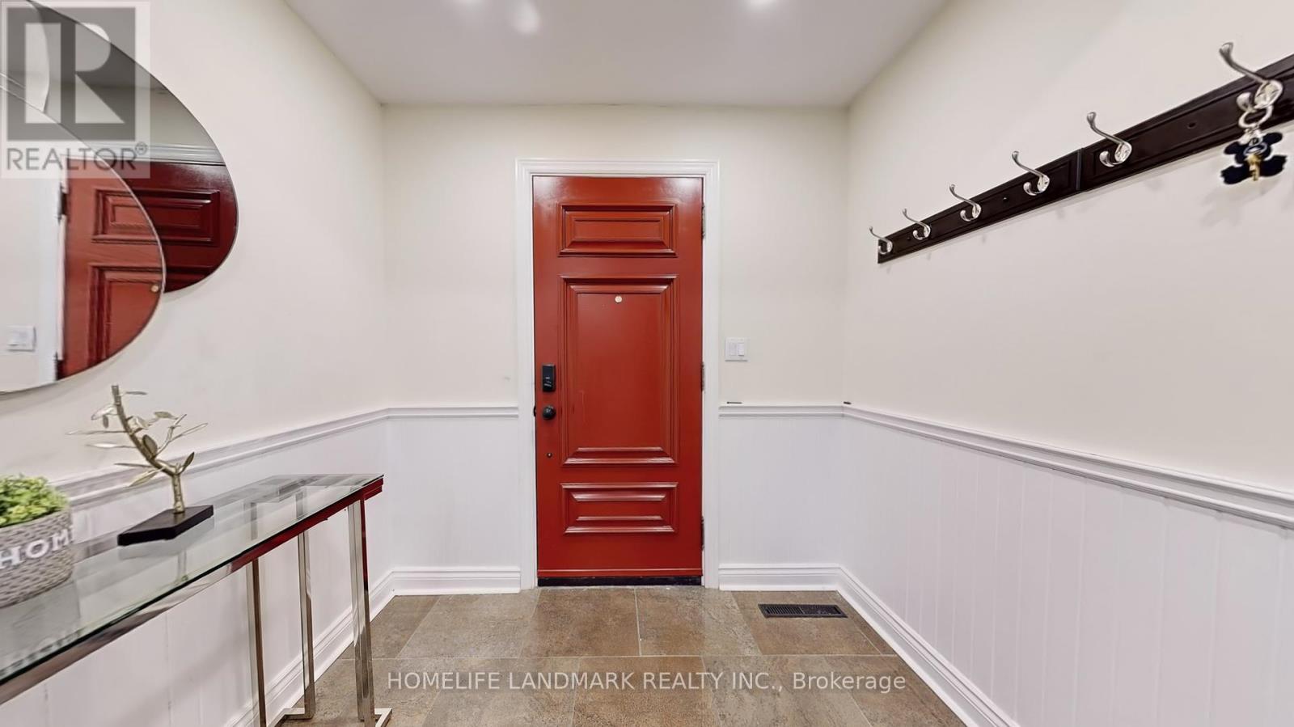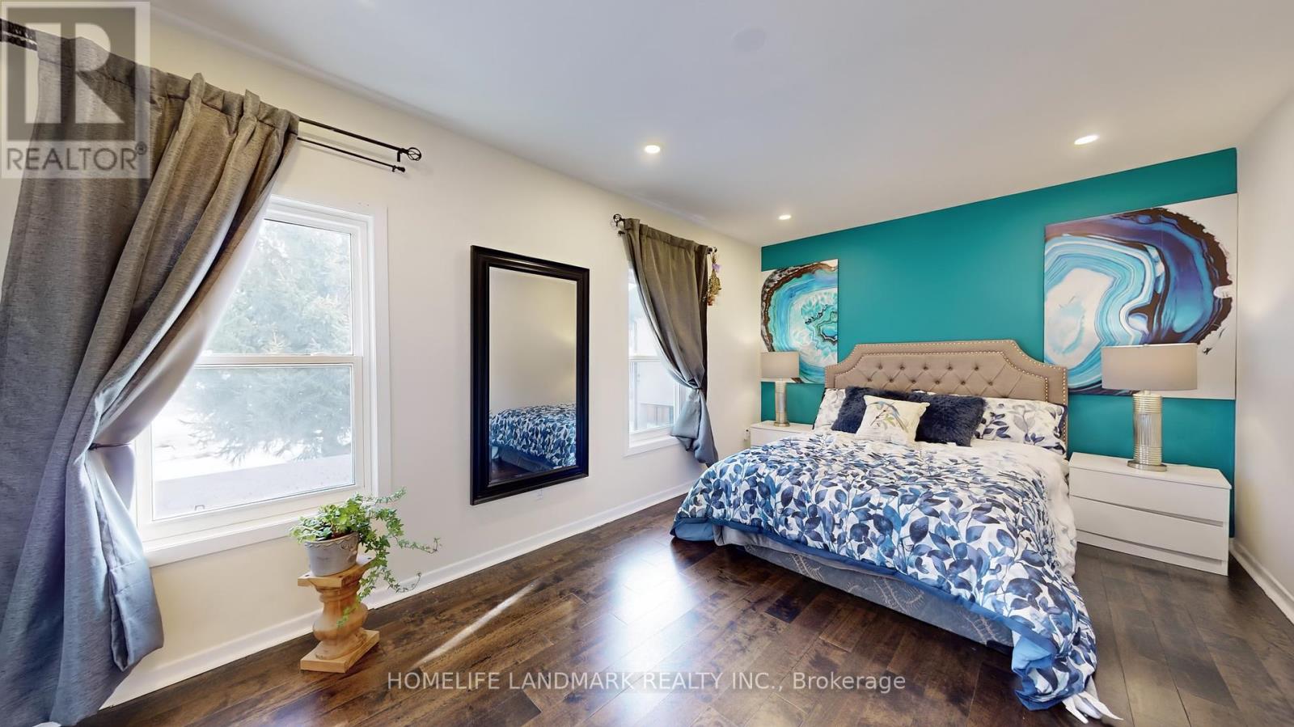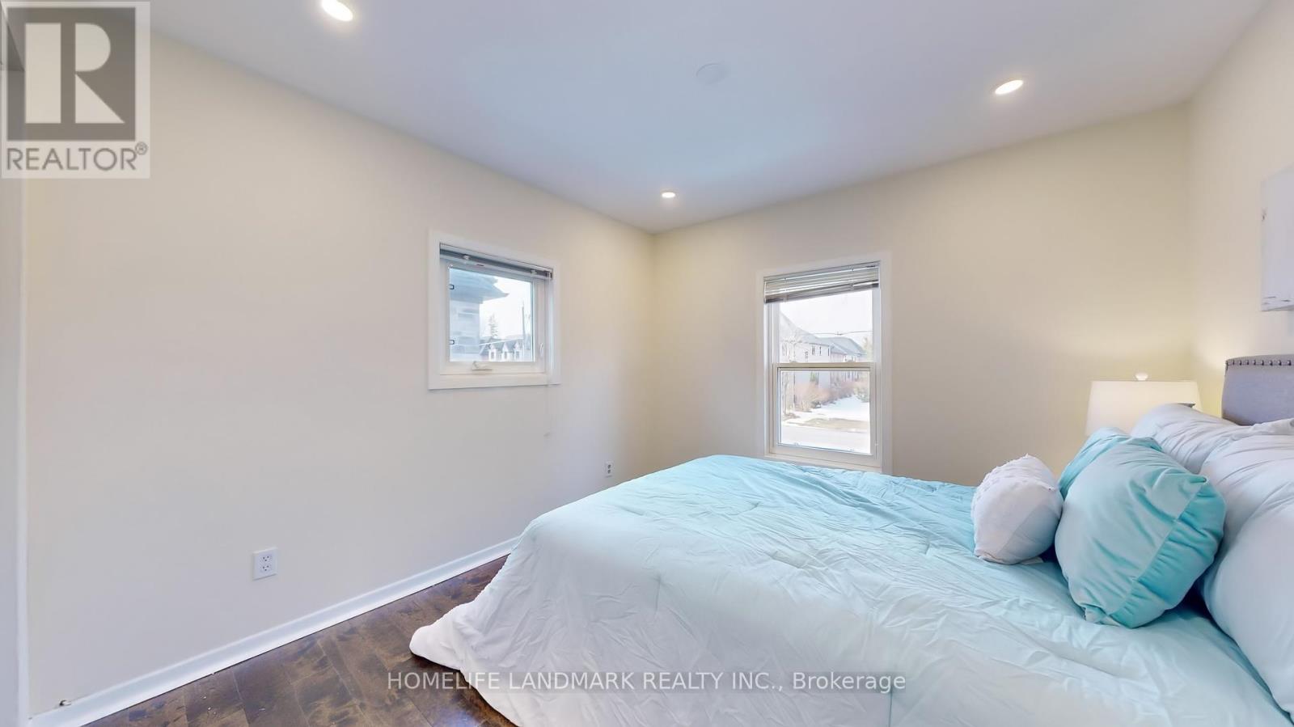25 Maple Grove Avenue Richmond Hill, Ontario L4E 2T9
$1,850,000
ATTENTION Investors, Renovators and Builders...This property is for you! Live In The Most Charming House On Sought After Maple Grove Ave Or Build Your Dream House Amongst Multi Million Dollar Homes. Huge and Flat 59.08*315.16 FEET LOT . This house has incomparable quality! Must see! Just change the exterior wall and it will be completely different. Incredible potential value! Exceptional South Facing Lot In The Heart Of Oak Ridges. Main Floor Family Room, Formal Living/Dining, Kitchen With Breakfast Bar, Sun Room With Walk Out To Fabulous Deck Overlooking Expansive Gardens. Finished Basement with 4pc Bath+Bedrooms. The electricity has been upgraded to 200 amps...EV charger installed. Montessori, French, Private And Catholic Schools. Close To All Amenities, Parks, Nature Walks And Lake . (id:61015)
Property Details
| MLS® Number | N12021008 |
| Property Type | Single Family |
| Neigbourhood | Oak Ridges |
| Community Name | Oak Ridges |
| Parking Space Total | 8 |
Building
| Bathroom Total | 3 |
| Bedrooms Above Ground | 3 |
| Bedrooms Below Ground | 1 |
| Bedrooms Total | 4 |
| Appliances | Dishwasher, Dryer, Water Heater, Microwave, Stove, Washer, Window Coverings, Refrigerator |
| Basement Development | Finished |
| Basement Type | N/a (finished) |
| Construction Status | Insulation Upgraded |
| Construction Style Attachment | Detached |
| Cooling Type | Central Air Conditioning |
| Exterior Finish | Stucco |
| Fireplace Present | Yes |
| Flooring Type | Hardwood |
| Foundation Type | Brick |
| Half Bath Total | 1 |
| Heating Fuel | Natural Gas |
| Heating Type | Forced Air |
| Stories Total | 2 |
| Size Interior | 1,500 - 2,000 Ft2 |
| Type | House |
| Utility Water | Municipal Water |
Parking
| Detached Garage | |
| Garage |
Land
| Acreage | No |
| Sewer | Sanitary Sewer |
| Size Depth | 315 Ft ,2 In |
| Size Frontage | 59 Ft ,1 In |
| Size Irregular | 59.1 X 315.2 Ft |
| Size Total Text | 59.1 X 315.2 Ft |
| Zoning Description | Residential |
Rooms
| Level | Type | Length | Width | Dimensions |
|---|---|---|---|---|
| Second Level | Bedroom | 4.83 m | 3.05 m | 4.83 m x 3.05 m |
| Second Level | Bedroom 2 | 3.05 m | 3.18 m | 3.05 m x 3.18 m |
| Second Level | Bedroom 3 | 3.53 m | 3.21 m | 3.53 m x 3.21 m |
| Basement | Bedroom 4 | 3 m | 3.25 m | 3 m x 3.25 m |
| Lower Level | Laundry Room | 2.87 m | 3.4 m | 2.87 m x 3.4 m |
| Main Level | Sunroom | 3.44 m | 3.43 m | 3.44 m x 3.43 m |
| Main Level | Living Room | 5.18 m | 3.15 m | 5.18 m x 3.15 m |
| Main Level | Family Room | 4.72 m | 2.87 m | 4.72 m x 2.87 m |
| Main Level | Dining Room | 6.05 m | 3.73 m | 6.05 m x 3.73 m |
| Main Level | Kitchen | 6.3 m | 2.44 m | 6.3 m x 2.44 m |
Contact Us
Contact us for more information



















































