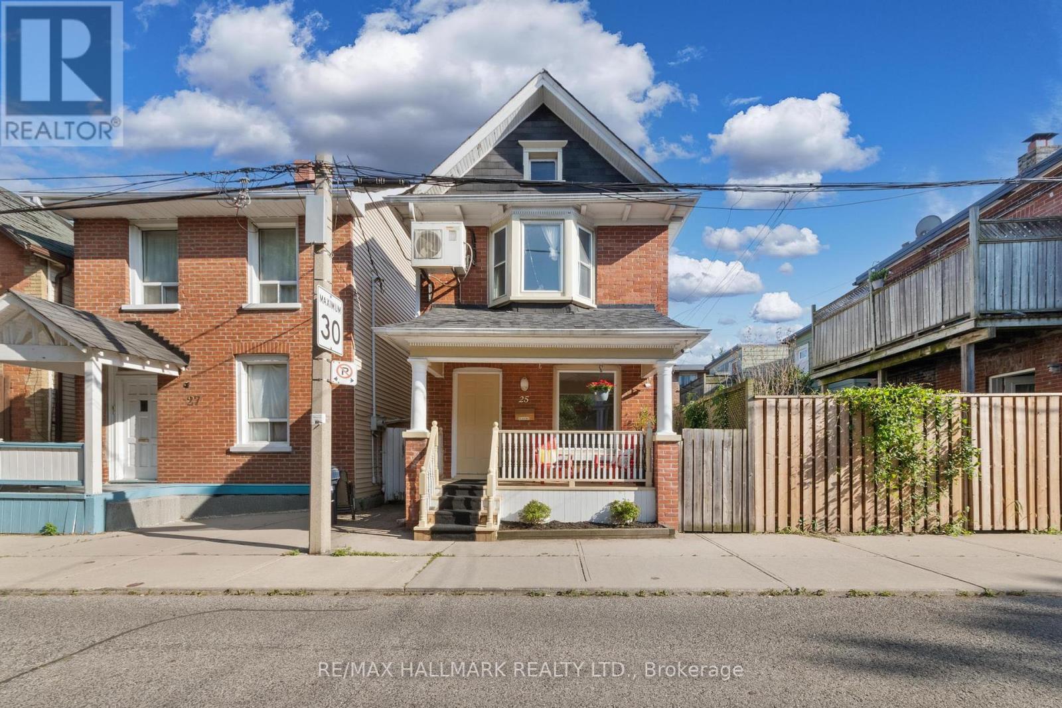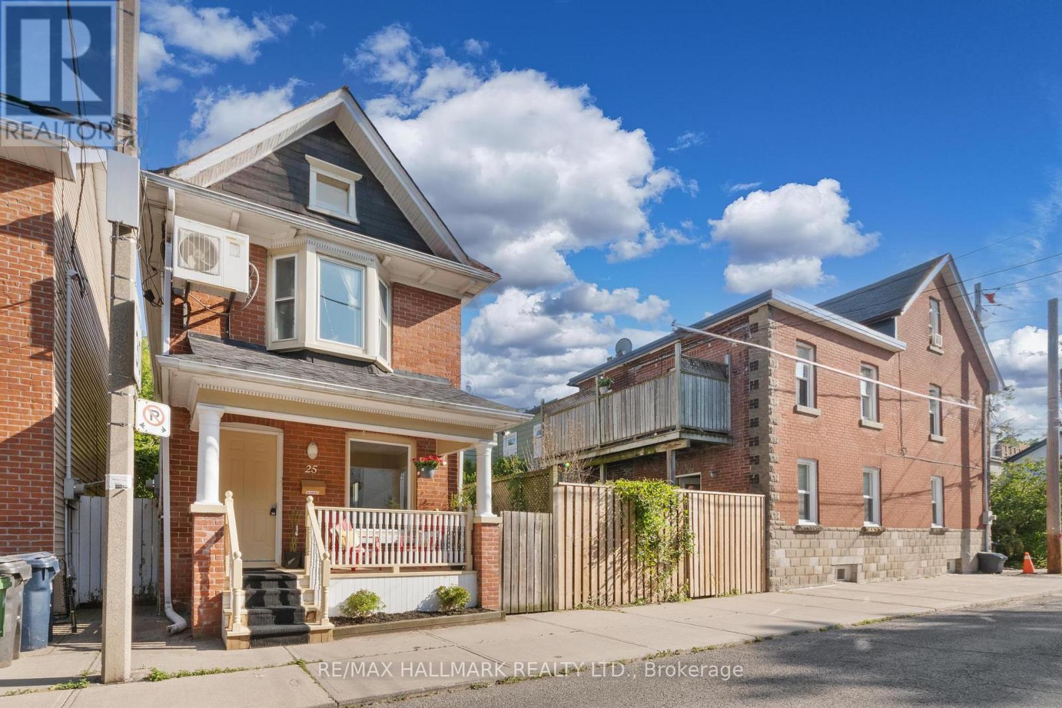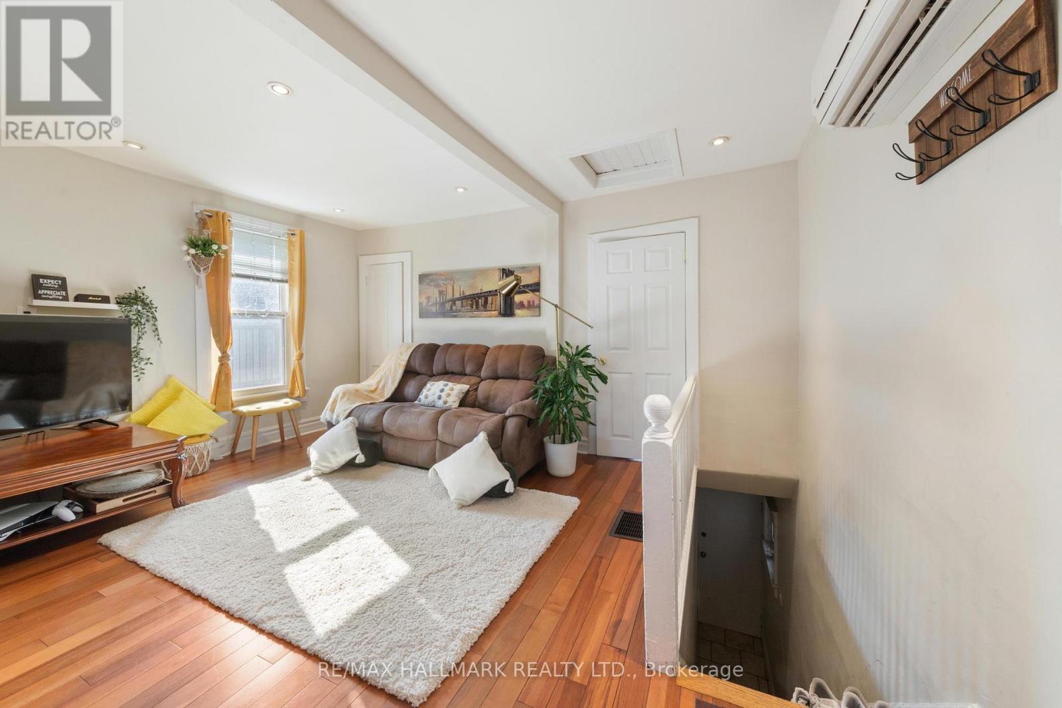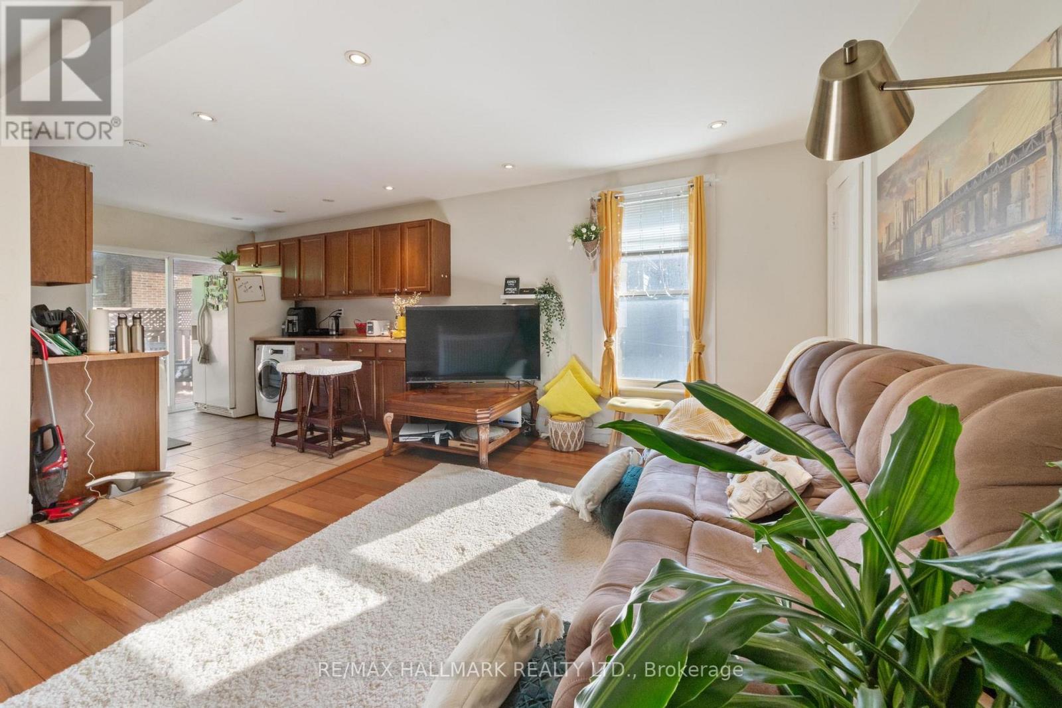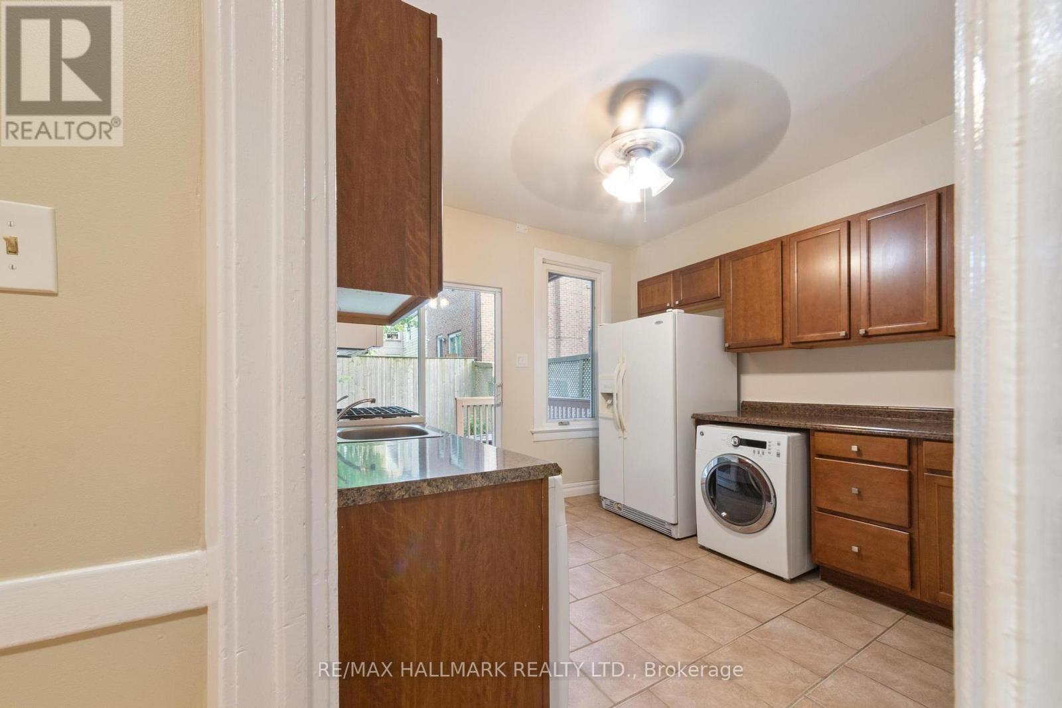25 Norwood Terrace Toronto, Ontario M4E 2H2
$1,099,000
Legal Duplex in Upper Beaches! Welcome to 25 Norwood Terrace, a legal duplex offering immediate rental income and easy conversion to a single-family home. Perfect for first-time buyers or investors! The upper unit (leased since 2022) features a spacious bedroom, open-concept living/kitchen, and a balcony. The main and lower unit (leased from Jan 2025) includes a bright living/dining area, modern kitchen with deck access, ensuite laundry, and a sleek bath. The lower level adds two bedrooms, a 4-piece ensuite, and storage. Located on a quiet, tree-lined street, steps from transit (GO & subway) and a daycare. Zoned duplex as per MPAC & virtually staged. Don't miss this prime investment opportunity! (id:61015)
Property Details
| MLS® Number | E12040398 |
| Property Type | Single Family |
| Neigbourhood | Beaches—East York |
| Community Name | East End-Danforth |
Building
| Bathroom Total | 3 |
| Bedrooms Above Ground | 1 |
| Bedrooms Below Ground | 2 |
| Bedrooms Total | 3 |
| Amenities | Separate Electricity Meters |
| Appliances | Dryer, Hood Fan, Two Stoves, Washer, Two Refrigerators |
| Basement Development | Finished |
| Basement Type | N/a (finished) |
| Construction Style Attachment | Detached |
| Exterior Finish | Brick Facing, Vinyl Siding |
| Flooring Type | Hardwood, Ceramic |
| Foundation Type | Unknown |
| Heating Fuel | Natural Gas |
| Heating Type | Forced Air |
| Stories Total | 2 |
| Type | House |
| Utility Water | Municipal Water |
Parking
| No Garage |
Land
| Acreage | No |
| Sewer | Sanitary Sewer |
| Size Depth | 65 Ft |
| Size Frontage | 21 Ft |
| Size Irregular | 21.08 X 65 Ft |
| Size Total Text | 21.08 X 65 Ft |
Rooms
| Level | Type | Length | Width | Dimensions |
|---|---|---|---|---|
| Second Level | Living Room | 5 m | 4.65 m | 5 m x 4.65 m |
| Second Level | Bedroom | 3.99 m | 4.11 m | 3.99 m x 4.11 m |
| Second Level | Kitchen | 2.82 m | 2.64 m | 2.82 m x 2.64 m |
| Basement | Bedroom | 2.46 m | 4.24 m | 2.46 m x 4.24 m |
| Basement | Bedroom 2 | 4.41 m | 3.76 m | 4.41 m x 3.76 m |
| Main Level | Living Room | 2.92 m | 3.35 m | 2.92 m x 3.35 m |
| Main Level | Dining Room | 2.92 m | 3.45 m | 2.92 m x 3.45 m |
| Ground Level | Kitchen | 3.23 m | 3.33 m | 3.23 m x 3.33 m |
Contact Us
Contact us for more information

