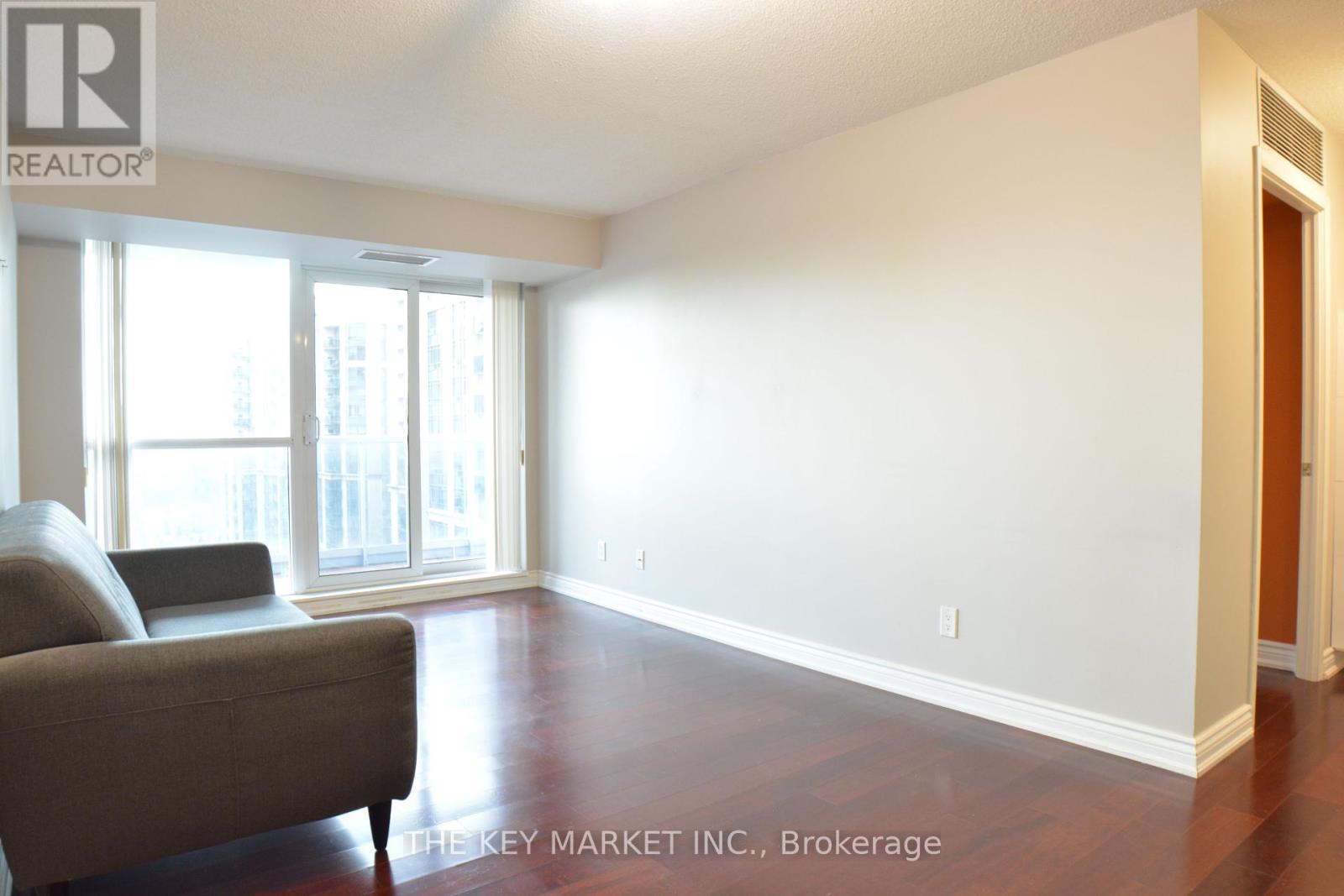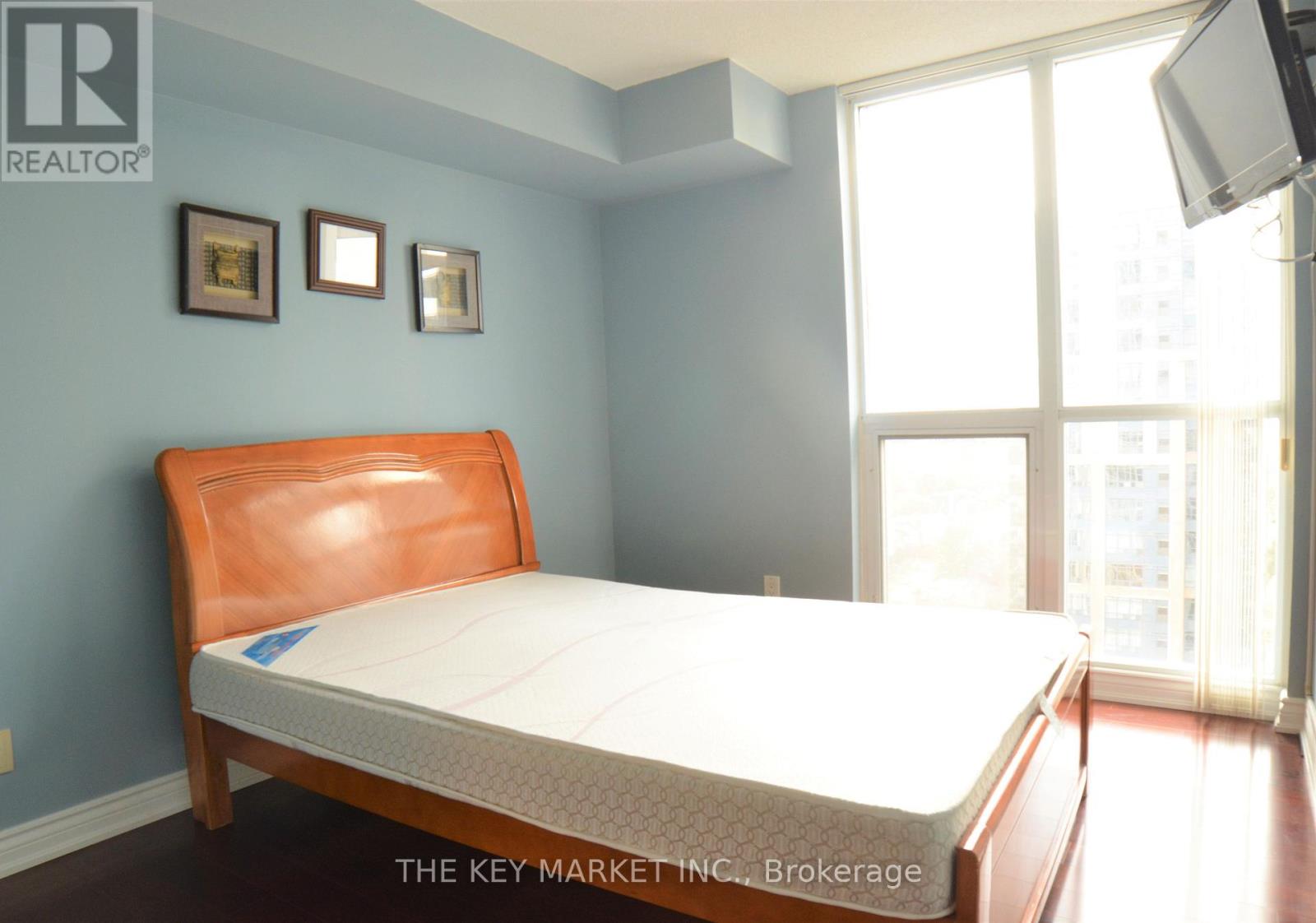2502 - 4968 Yonge Street Toronto, Ontario M2N 7G9
$2,950 Monthly
Welcome to 4968 Yonge Street Ultima at Broadway! This stunning 2-bedroom, 2-bathroom condo is located in the highly sought-after Menkes-built Ultima at Broadway, offering the ultimate in comfort, style, and convenience at the vibrant Yonge & Sheppard intersection. Perfectly situated, this property blends modern design with practical living, creating the ideal urban oasis.The condo features a spacious layout with a split-bedroom design for added privacy. The master suite includes a large walk-in closet and a 4-piece ensuite bathroom. The open-concept kitchen is equipped with granite countertops, stainless steel appliances, and a breakfast barideal for both cooking and entertaining. Floor-to-ceiling windows allow natural light to fill the space, and a large balcony provides the perfect spot to relax. Laminate flooring throughout, with marble floors in both bathrooms, adds elegance to the space.The building offers top-tier amenities including 24-hour security, an indoor swimming pool, sauna, and gym. Theres also a party room with a kitchen and bar, a billiards lounge, and a virtual golf room for entertainment. Visitors can enjoy guest suites, ample visitor parking, and bike racks for added convenience.With underground connectivity to Sheppard Subway Station and North York Centre, commuting is a breeze. Youre also steps away from Yonge Sheppard Centre, Bayview Village Shopping Centre, Mel Lastman Square, and the Meridian Arts Centre. The area is filled with restaurants, grocery stores, and boutique shops, all within walking distance. Easy access to highways and public transportation makes this location truly convenient for everyday living.This bright, spacious condo offers the perfect blend of modern living and urban convenience. Dont miss the chance to make this beautiful property your new homeschedule a viewing today! (id:61015)
Property Details
| MLS® Number | C11989718 |
| Property Type | Single Family |
| Neigbourhood | Lansing-Westgate |
| Community Name | Lansing-Westgate |
| Amenities Near By | Hospital, Public Transit, Schools, Park |
| Community Features | Pets Not Allowed, Community Centre |
| Features | Balcony |
| Parking Space Total | 1 |
Building
| Bathroom Total | 2 |
| Bedrooms Above Ground | 2 |
| Bedrooms Total | 2 |
| Amenities | Security/concierge, Recreation Centre, Exercise Centre, Party Room, Visitor Parking, Storage - Locker |
| Appliances | Dishwasher, Dryer, Stove, Washer, Refrigerator |
| Cooling Type | Central Air Conditioning |
| Exterior Finish | Concrete |
| Fire Protection | Security Guard |
| Flooring Type | Laminate |
| Heating Fuel | Natural Gas |
| Heating Type | Forced Air |
| Size Interior | 800 - 899 Ft2 |
| Type | Apartment |
Parking
| Underground | |
| Garage |
Land
| Acreage | No |
| Land Amenities | Hospital, Public Transit, Schools, Park |
Rooms
| Level | Type | Length | Width | Dimensions |
|---|---|---|---|---|
| Flat | Living Room | 5.51 m | 3.35 m | 5.51 m x 3.35 m |
| Flat | Dining Room | 5.51 m | 3.35 m | 5.51 m x 3.35 m |
| Flat | Kitchen | 2.6 m | 2.41 m | 2.6 m x 2.41 m |
| Flat | Primary Bedroom | 4.27 m | 2.75 m | 4.27 m x 2.75 m |
| Flat | Bedroom 2 | 3.24 m | 2.87 m | 3.24 m x 2.87 m |
Contact Us
Contact us for more information

















