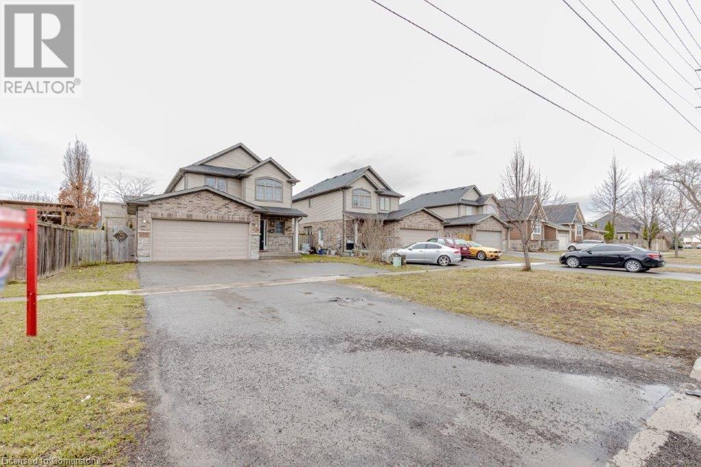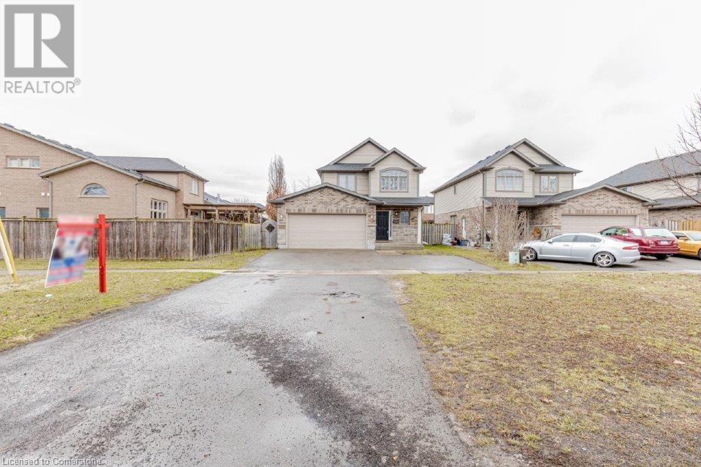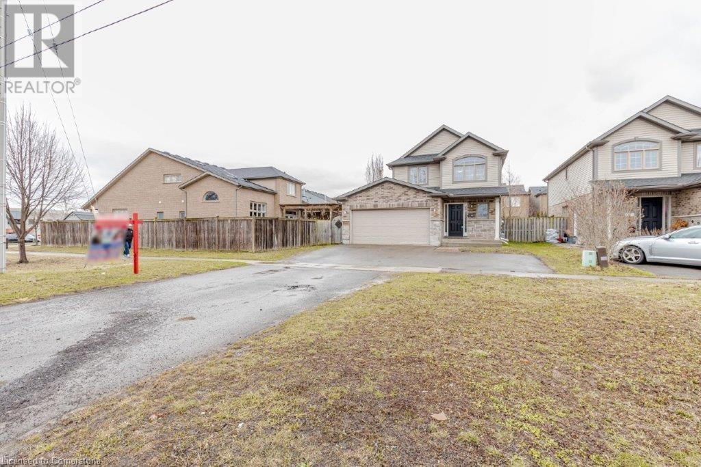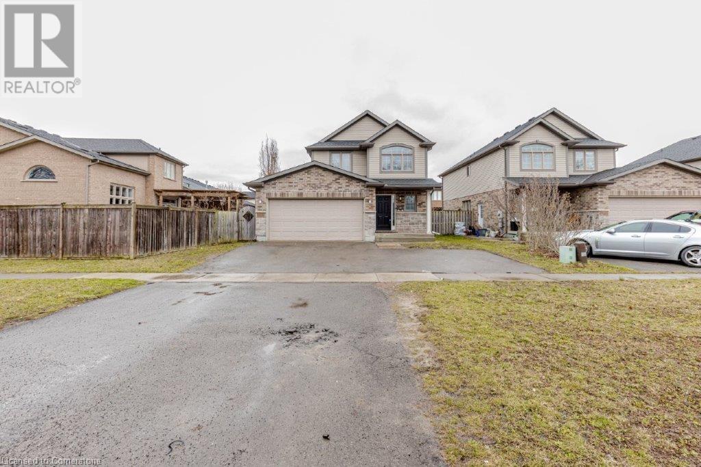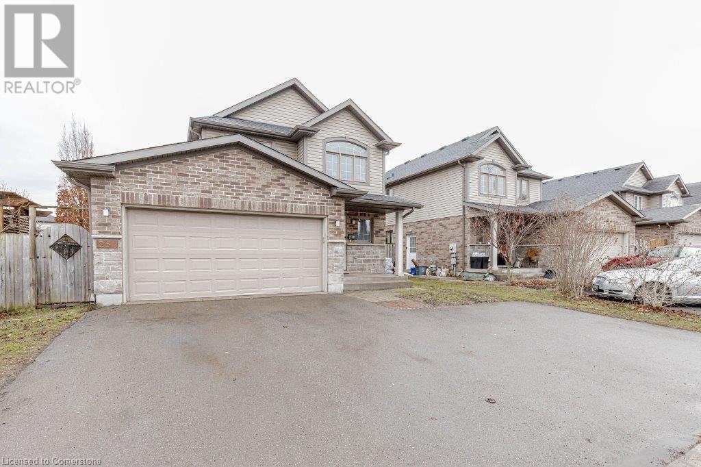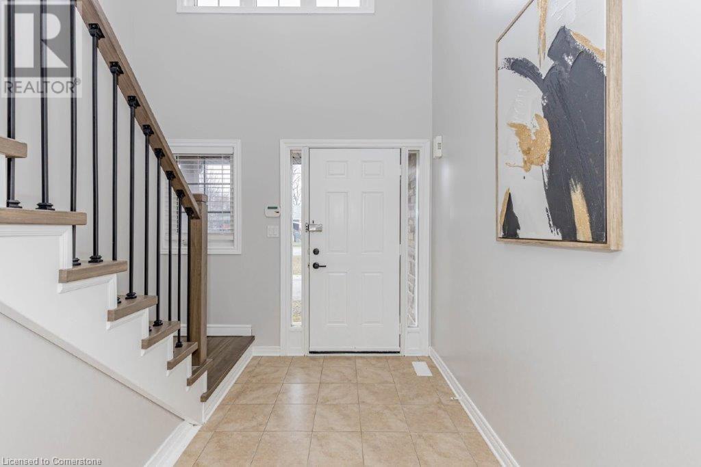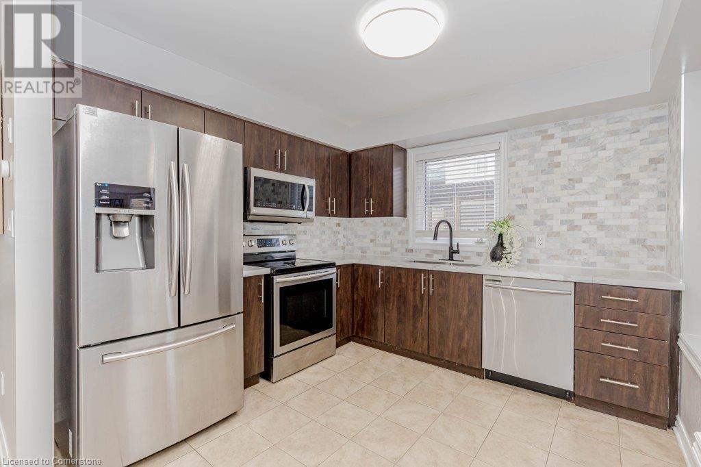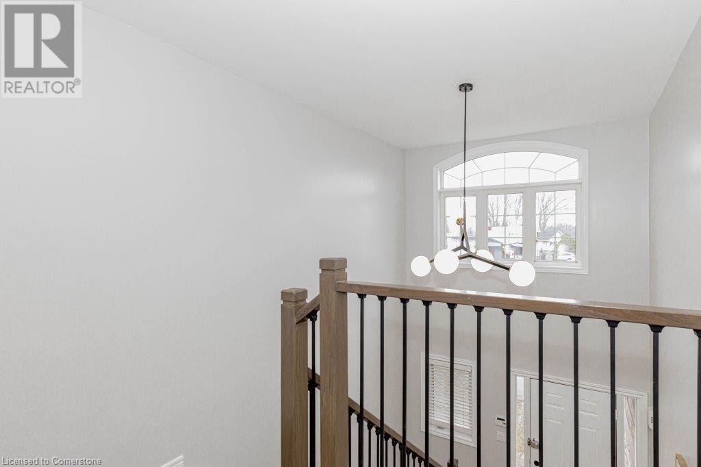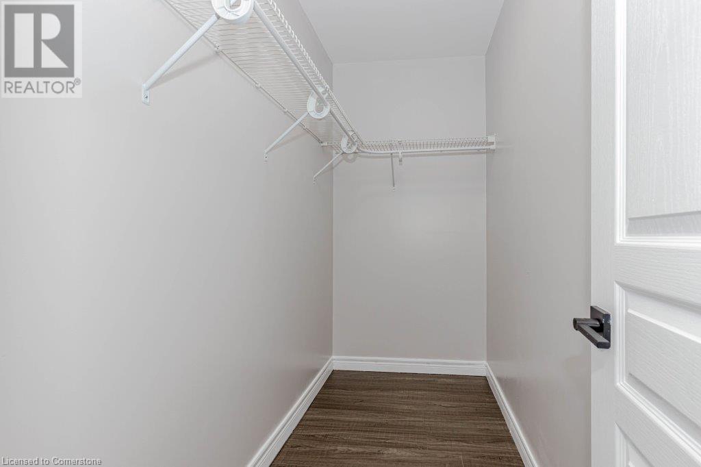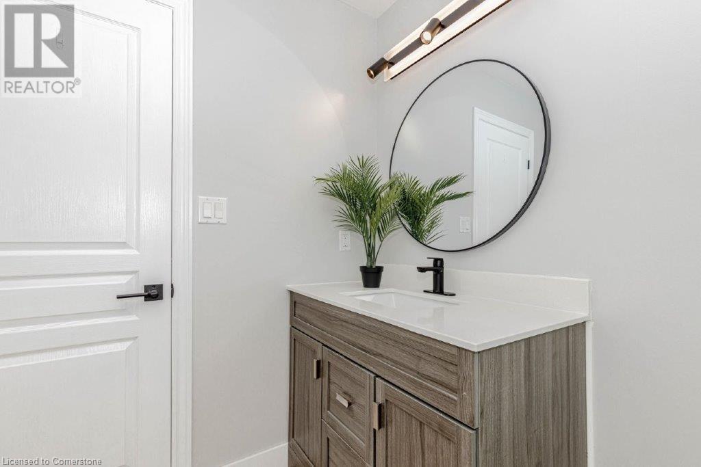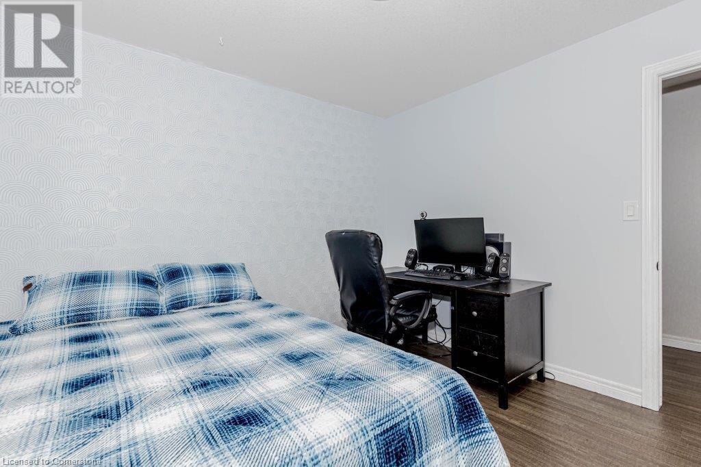251 Pelham Road St. Catharines, Ontario L2S 3A9
$974,000
Spacious Newly renovated Detached home from top to bottom! This detached 3+2 bedroom,4 baths,2-storey home is ready for your family to move in! Very spacious main floor with a family room, living/dining room as well as an all new modern white kitchen. Bonus back door entry into the family room that leads right to a brand new back deck - easy access for BBQing! Walking distance to Provincial Park. Double garage with Open concept kitchen, dining & living room flooded with natural light. Entertainer's dream with patio doors leading to a newly renovated deck & large, fenced yard. This newly renovated modern basement with, new kitchen, laundry, & separate entrance for 2 bedroom basement Apartment . (id:61015)
Property Details
| MLS® Number | 40713865 |
| Property Type | Single Family |
| Amenities Near By | Hospital, Park, Playground, Public Transit, Schools, Shopping |
| Community Features | School Bus |
| Features | Paved Driveway, Automatic Garage Door Opener, In-law Suite |
| Parking Space Total | 7 |
Building
| Bathroom Total | 4 |
| Bedrooms Above Ground | 3 |
| Bedrooms Below Ground | 2 |
| Bedrooms Total | 5 |
| Appliances | Water Meter |
| Architectural Style | 2 Level |
| Basement Development | Finished |
| Basement Type | Full (finished) |
| Construction Style Attachment | Detached |
| Cooling Type | Central Air Conditioning |
| Exterior Finish | Aluminum Siding, Brick, Stone |
| Foundation Type | Poured Concrete |
| Half Bath Total | 1 |
| Heating Fuel | Natural Gas |
| Heating Type | Forced Air |
| Stories Total | 2 |
| Size Interior | 1,688 Ft2 |
| Type | House |
| Utility Water | Municipal Water |
Parking
| Attached Garage |
Land
| Acreage | No |
| Land Amenities | Hospital, Park, Playground, Public Transit, Schools, Shopping |
| Sewer | Municipal Sewage System |
| Size Frontage | 50 Ft |
| Size Total Text | Under 1/2 Acre |
| Zoning Description | R1 |
Rooms
| Level | Type | Length | Width | Dimensions |
|---|---|---|---|---|
| Second Level | 4pc Bathroom | Measurements not available | ||
| Second Level | 3pc Bathroom | Measurements not available | ||
| Second Level | Bedroom | 10'10'' x 10'0'' | ||
| Second Level | Bedroom | 10'10'' x 10'0'' | ||
| Second Level | Primary Bedroom | 14'1'' x 12'12'' | ||
| Basement | 3pc Bathroom | Measurements not available | ||
| Basement | Primary Bedroom | 10'0'' x 9'9'' | ||
| Basement | Primary Bedroom | 10'0'' x 9'9'' | ||
| Main Level | 2pc Bathroom | Measurements not available | ||
| Main Level | Dining Room | 10'0'' x 12'0'' | ||
| Main Level | Kitchen | 10'0'' x 8'10'' | ||
| Main Level | Great Room | 19'10'' x 10'10'' |
https://www.realtor.ca/real-estate/28124390/251-pelham-road-st-catharines
Contact Us
Contact us for more information

