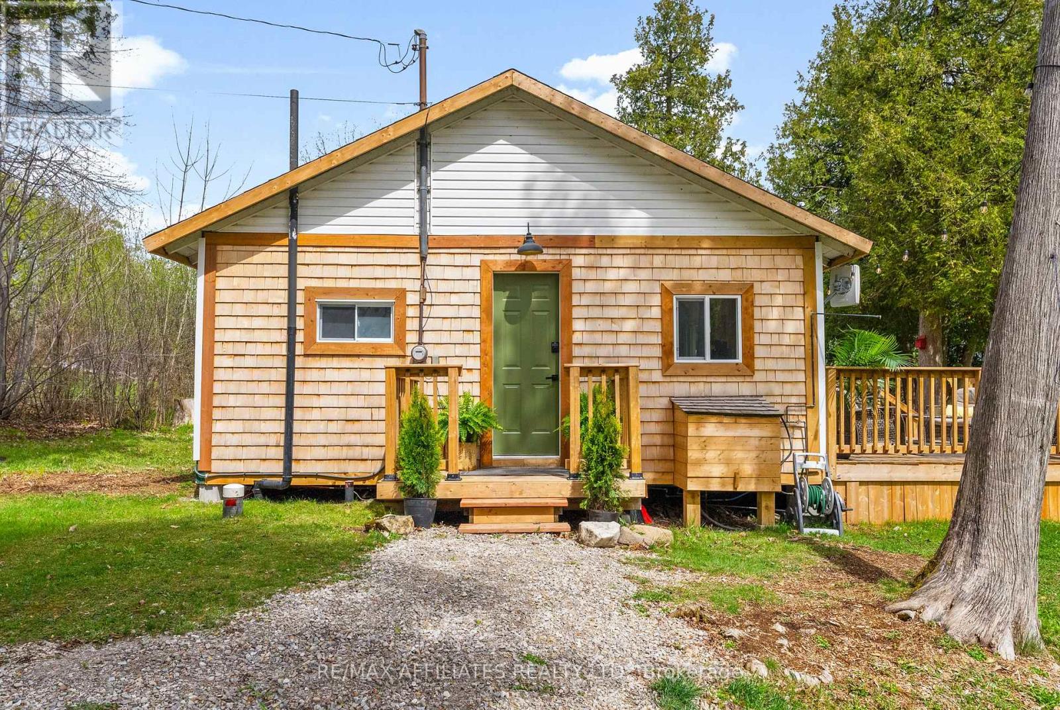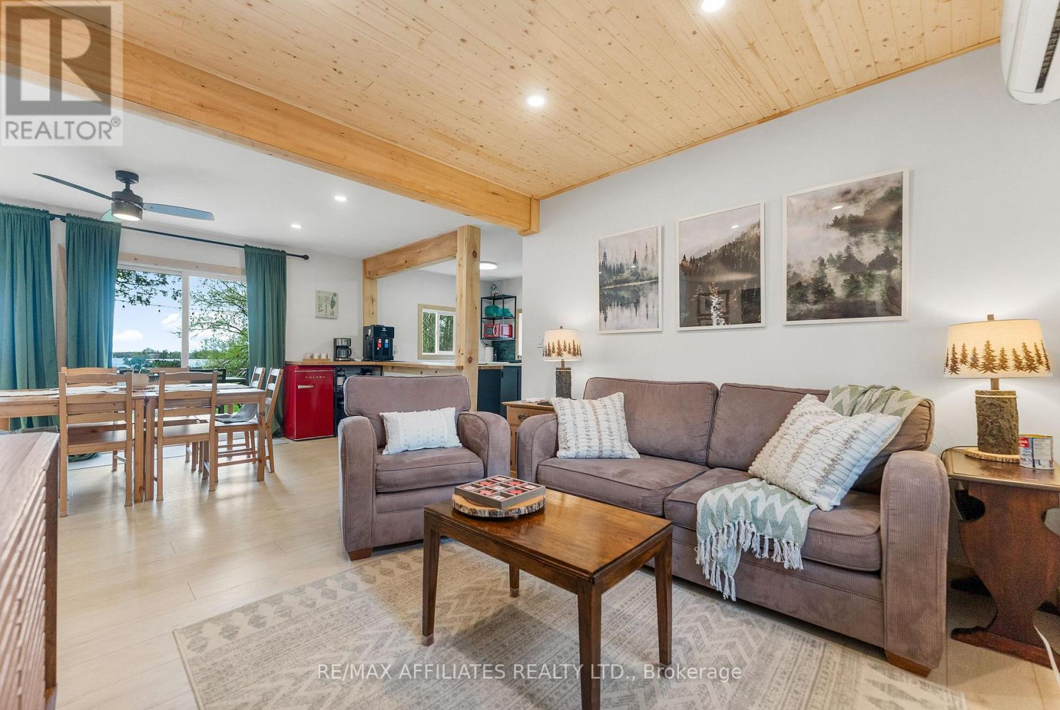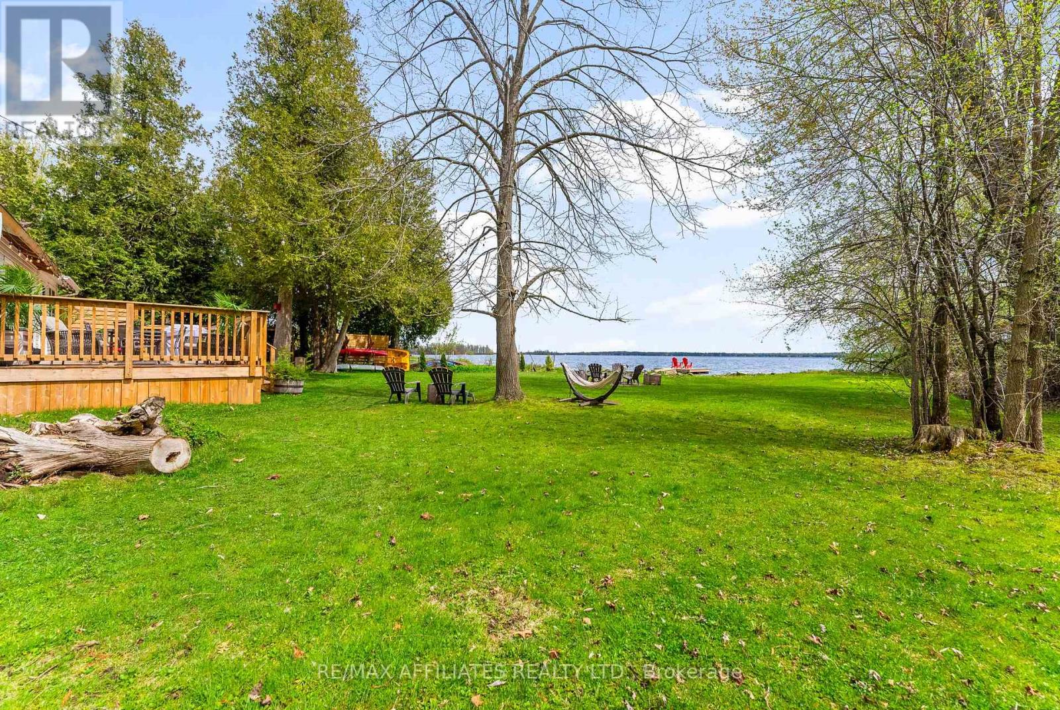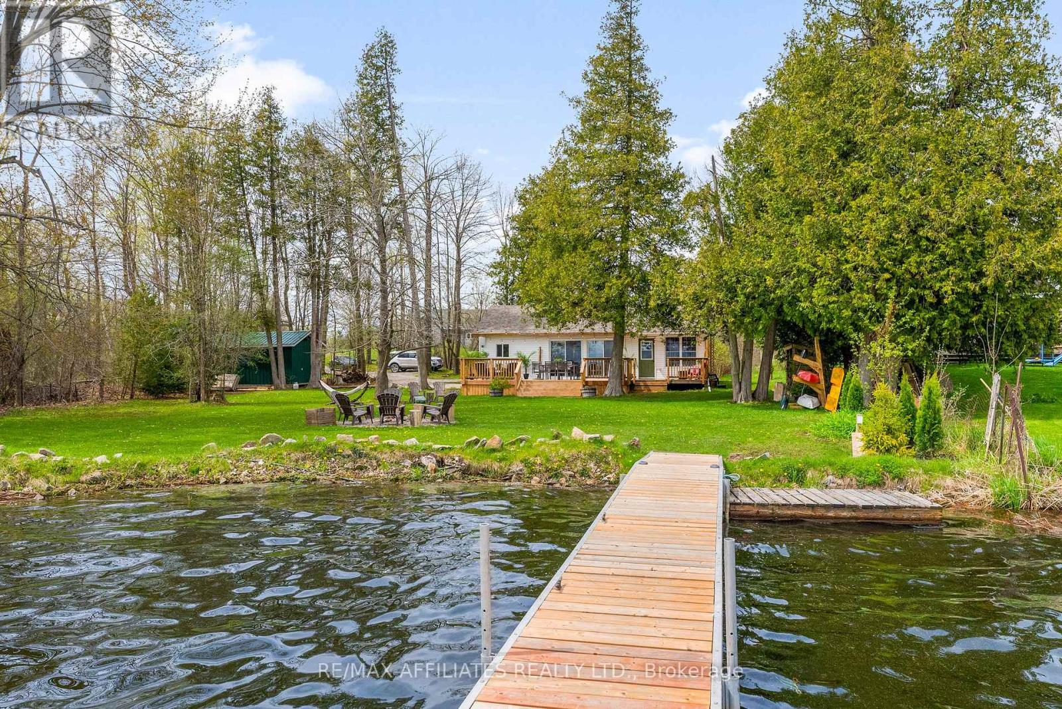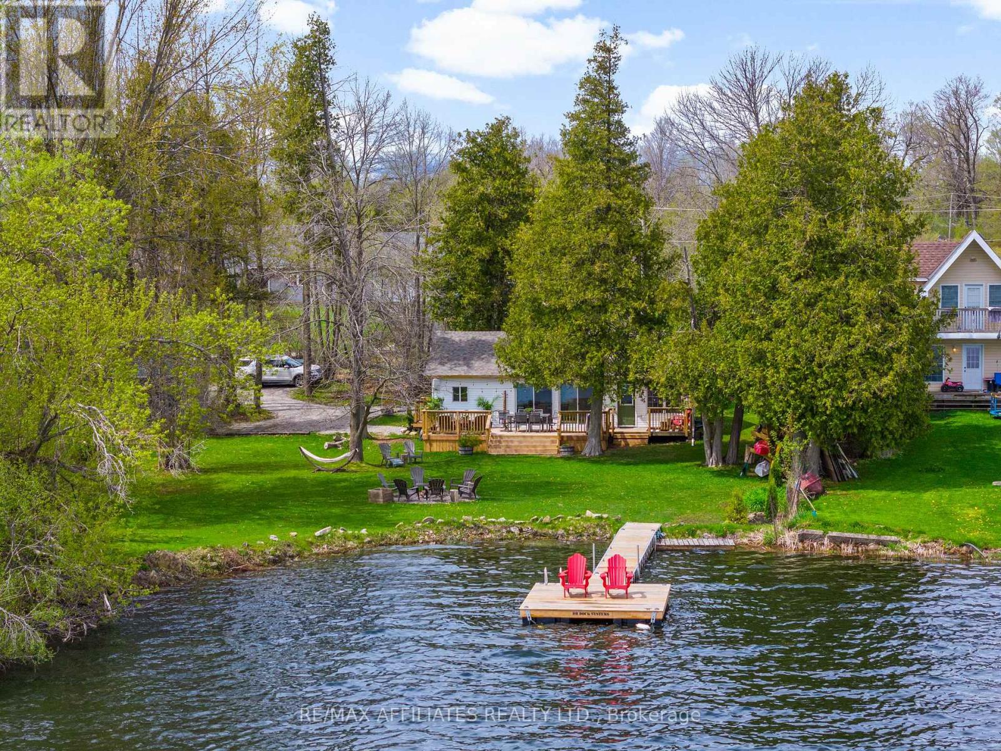253 Rideau Street Drummond/north Elmsley, Ontario K7H 3H7
$629,000
Discover your own slice of paradise on Lower Rideau Lake. Tucked away in the tranquil countryside, this updated 3-bedroom, 1-bathroom cottage offers the kind of peace thats getting harder to find. Set on a spacious lot framed by mature trees and lush greenery, its the kind of place where mornings start with coffee on the dock and evenings end around a campfire under the stars.Inside, you'll find a bright, sun-filled interior with large windows and patio doors that frame postcard-worthy views of the lake. The open, well-designed layout maximizes every square foot, featuring cozy living areas, a refreshed kitchen, and tasteful updates throughout.Spend your days exploring nearby nature trails, your nights gathered around the fire pit, and your mornings watching the sunrise over the water. With a gently sloping shoreline that offers effortless lake access, this property blends natural beauty with relaxed outdoor living.Just a short drive to Perth, yet worlds away from the rush of daily life, 253 Rideau Street is a peaceful retreat for anyone craving a slower, more intentional pace. With a long list of inclusions and undeniable charm, this is one you wont want to miss. (id:61015)
Property Details
| MLS® Number | X12144495 |
| Property Type | Single Family |
| Community Name | 903 - Drummond/North Elmsley (North Elmsley) Twp |
| Easement | Unknown |
| Parking Space Total | 4 |
| Structure | Dock |
| View Type | Direct Water View |
| Water Front Type | Waterfront |
Building
| Bathroom Total | 1 |
| Bedrooms Above Ground | 3 |
| Bedrooms Total | 3 |
| Appliances | Blinds, Water Heater, Microwave, Storage Shed, Stove, Wall Mounted Tv, Refrigerator |
| Architectural Style | Bungalow |
| Construction Style Attachment | Detached |
| Exterior Finish | Vinyl Siding, Wood |
| Fireplace Present | Yes |
| Foundation Type | Block |
| Heating Fuel | Electric |
| Heating Type | Heat Pump |
| Stories Total | 1 |
| Size Interior | 700 - 1,100 Ft2 |
| Type | House |
Parking
| No Garage |
Land
| Access Type | Public Road, Private Docking |
| Acreage | No |
| Sewer | Holding Tank |
| Size Depth | 92 Ft |
| Size Frontage | 140 Ft |
| Size Irregular | 140 X 92 Ft |
| Size Total Text | 140 X 92 Ft |
Rooms
| Level | Type | Length | Width | Dimensions |
|---|---|---|---|---|
| Main Level | Bathroom | 2.31 m | 1.98 m | 2.31 m x 1.98 m |
| Main Level | Primary Bedroom | 3.53 m | 3.51 m | 3.53 m x 3.51 m |
| Main Level | Bedroom | 2.88 m | 1.92 m | 2.88 m x 1.92 m |
| Main Level | Bedroom | 3.49 m | 2.91 m | 3.49 m x 2.91 m |
| Main Level | Dining Room | 5.2 m | 3.44 m | 5.2 m x 3.44 m |
| Main Level | Kitchen | 4.34 m | 2.5 m | 4.34 m x 2.5 m |
| Main Level | Living Room | 3.14 m | 3.05 m | 3.14 m x 3.05 m |
Utilities
| Cable | Available |
Contact Us
Contact us for more information




