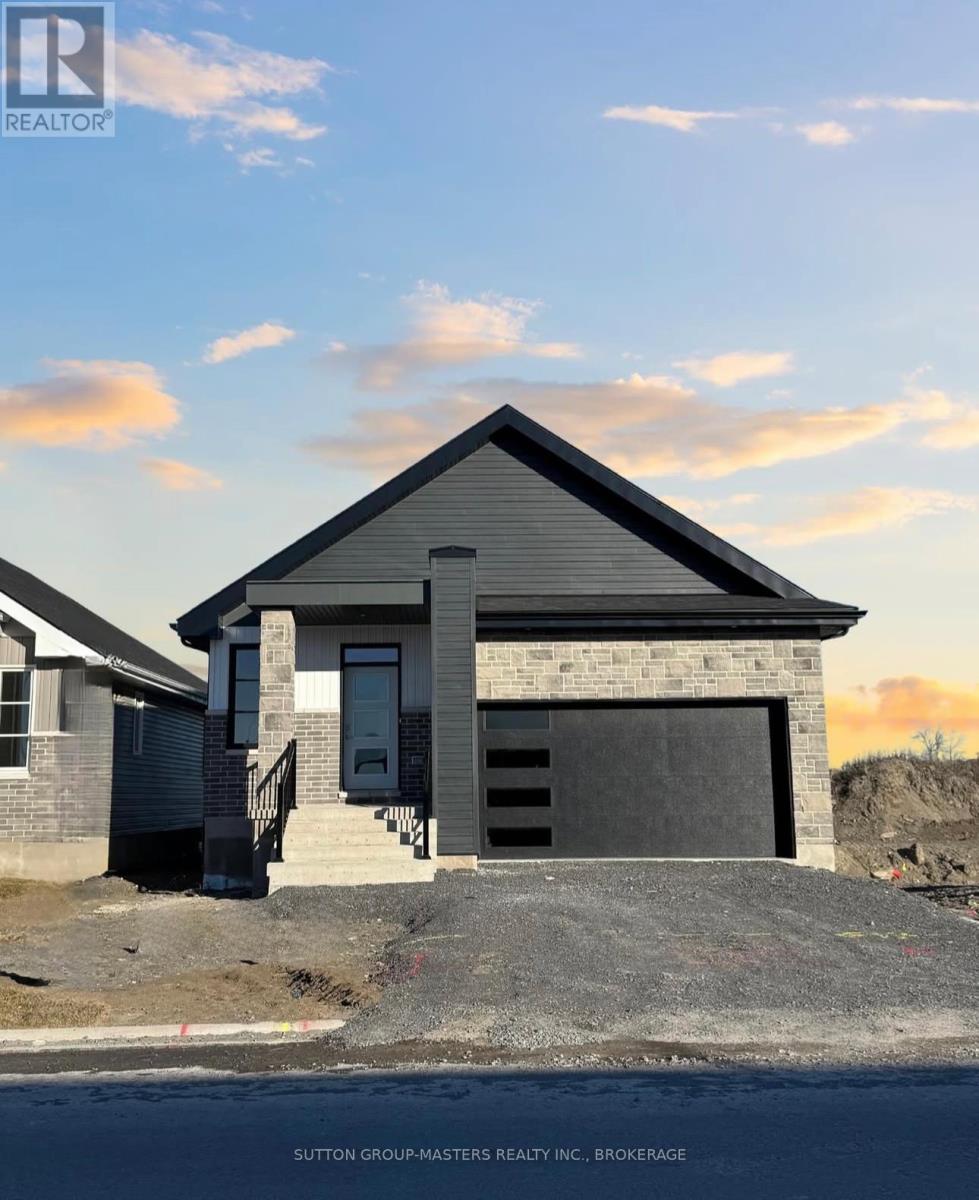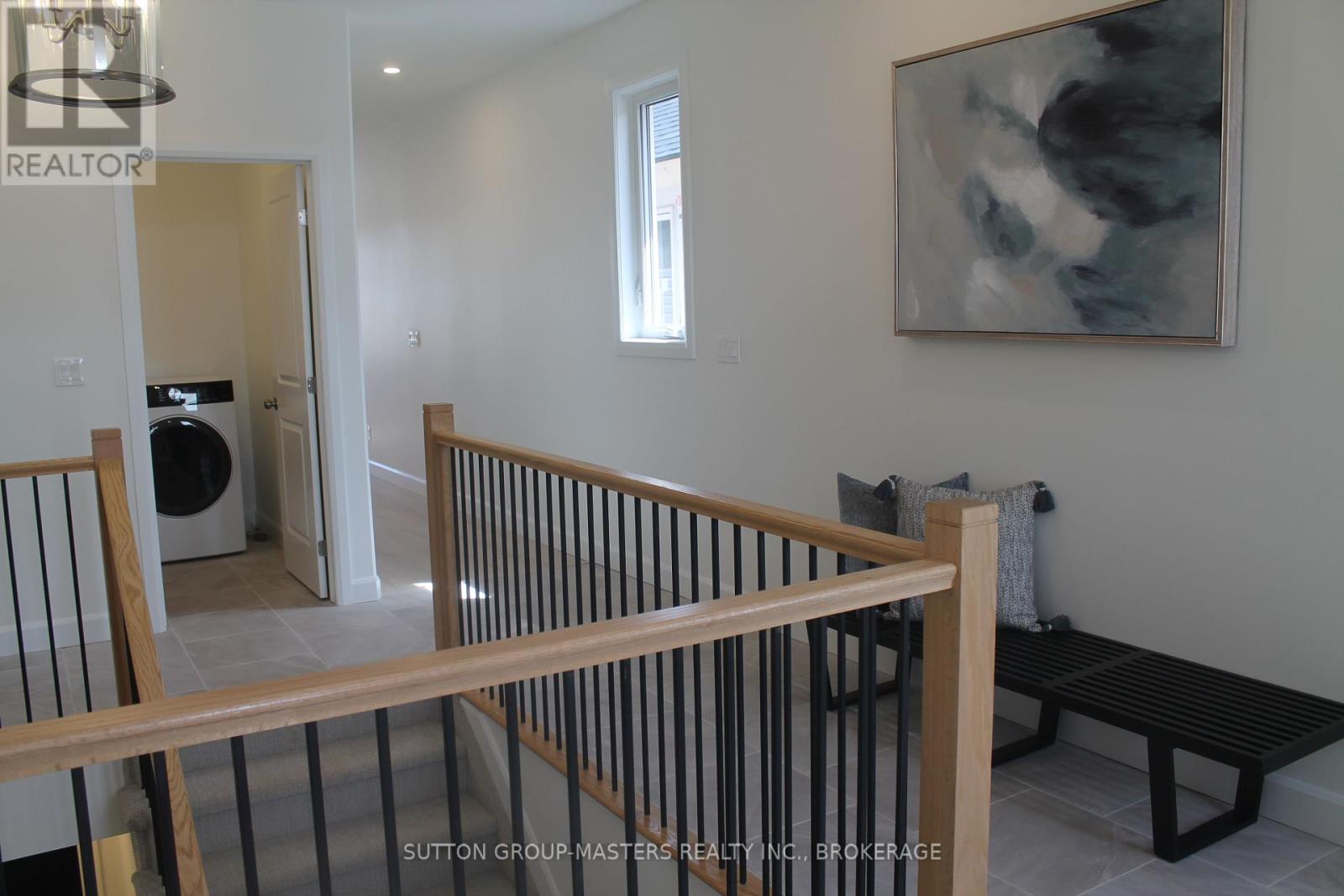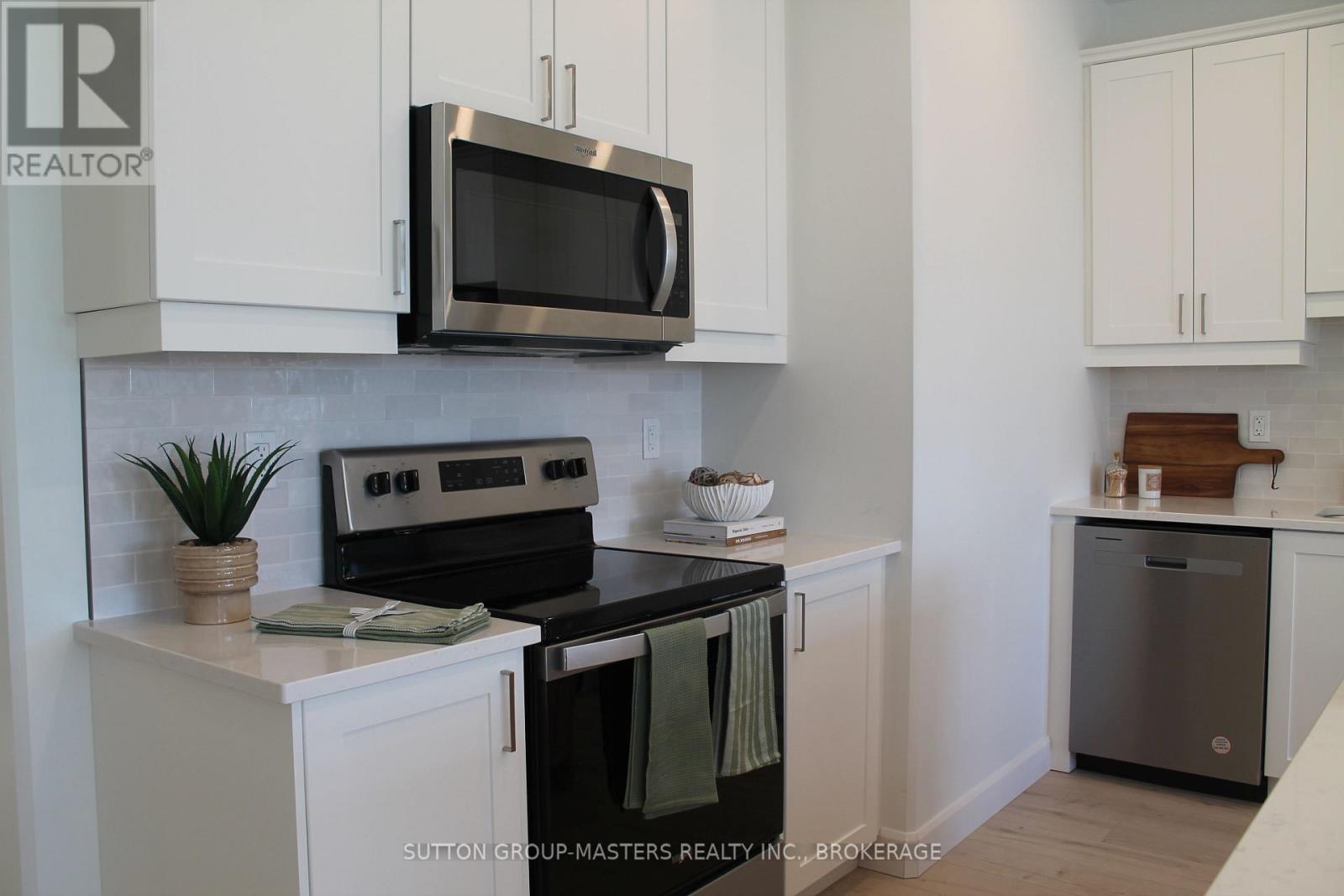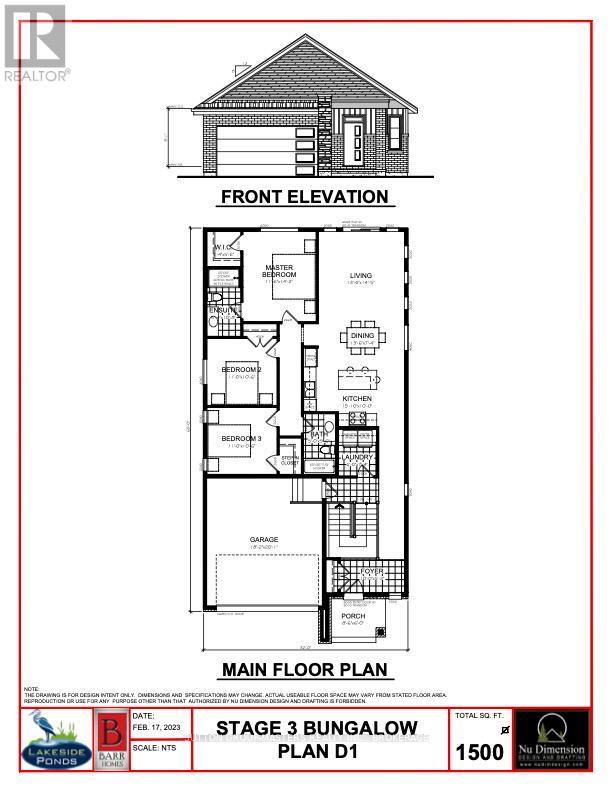257 Pratt Drive Loyalist, Ontario K7N 0E8
$644,900
Welcome to 257 Pratt Drive in Amherstview, Ontario. This newly finished 1500 square foot bungalow features 3 bedrooms and 2 bathrooms, with an open concept kitchen leading to a large living room/dining room. This home sits on a 40 foot lot and comes with many features throughout that are sure to impress that include A/C, quartz kitchen countertops, 9'ceilings, upgraded cabinets, ceramic tile and laminate flooring throughout. The basement has a rough-in bathroom in the basement giving you the potential to turn the space into a secondary suite or a large open recreation space for the family! This home is close to shopping, parks, restaurants, golf, and more! Don't miss out on your opportunity to own this home! (id:61015)
Property Details
| MLS® Number | X12071214 |
| Property Type | Single Family |
| Community Name | 54 - Amherstview |
| Amenities Near By | Park, Place Of Worship, Schools |
| Community Features | School Bus |
| Equipment Type | Water Heater |
| Features | Flat Site, Dry |
| Parking Space Total | 3 |
| Rental Equipment Type | Water Heater |
| Structure | Porch |
Building
| Bathroom Total | 2 |
| Bedrooms Above Ground | 3 |
| Bedrooms Total | 3 |
| Age | New Building |
| Appliances | Water Heater |
| Architectural Style | Bungalow |
| Basement Development | Unfinished |
| Basement Type | Full (unfinished) |
| Construction Style Attachment | Detached |
| Cooling Type | Central Air Conditioning, Air Exchanger |
| Exterior Finish | Brick, Vinyl Siding |
| Fire Protection | Smoke Detectors |
| Foundation Type | Poured Concrete |
| Heating Fuel | Natural Gas |
| Heating Type | Forced Air |
| Stories Total | 1 |
| Size Interior | 1,100 - 1,500 Ft2 |
| Type | House |
| Utility Water | Municipal Water |
Parking
| Attached Garage | |
| Garage | |
| Inside Entry |
Land
| Acreage | No |
| Land Amenities | Park, Place Of Worship, Schools |
| Sewer | Sanitary Sewer |
| Size Depth | 105 Ft |
| Size Frontage | 40 Ft |
| Size Irregular | 40 X 105 Ft |
| Size Total Text | 40 X 105 Ft|under 1/2 Acre |
| Zoning Description | R5-14-h |
Rooms
| Level | Type | Length | Width | Dimensions |
|---|---|---|---|---|
| Main Level | Dining Room | 4.15 m | 2.26 m | 4.15 m x 2.26 m |
| Main Level | Living Room | 4.15 m | 4.42 m | 4.15 m x 4.42 m |
| Main Level | Kitchen | 4.6 m | 3.05 m | 4.6 m x 3.05 m |
| Main Level | Primary Bedroom | 3.54 m | 4.33 m | 3.54 m x 4.33 m |
| Main Level | Bedroom 2 | 3.35 m | 3.23 m | 3.35 m x 3.23 m |
| Main Level | Bedroom 3 | 3.35 m | 3.23 m | 3.35 m x 3.23 m |
| Main Level | Bathroom | 1.65 m | 3.29 m | 1.65 m x 3.29 m |
| Main Level | Bathroom | 1.53 m | 2.93 m | 1.53 m x 2.93 m |
Utilities
| Cable | Available |
| Sewer | Installed |
https://www.realtor.ca/real-estate/28141317/257-pratt-drive-loyalist-54-amherstview-54-amherstview
Contact Us
Contact us for more information
























