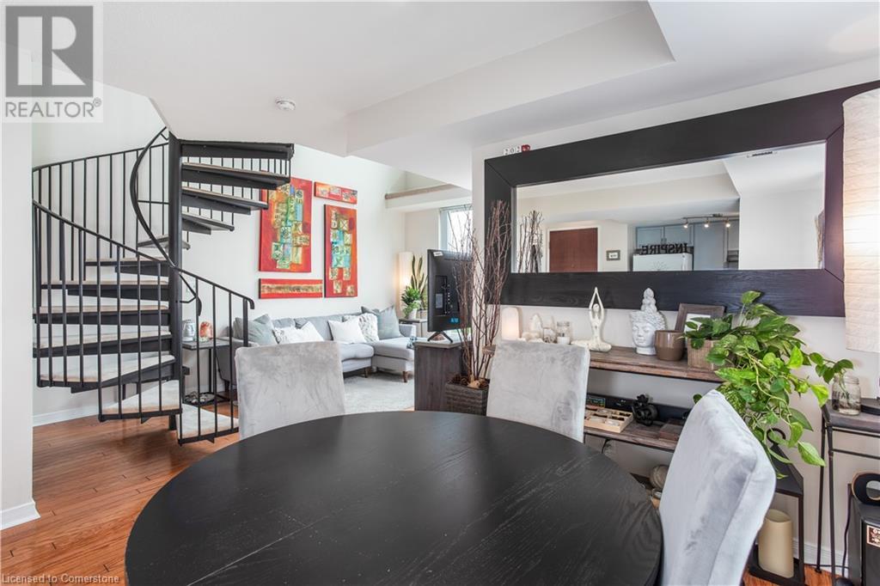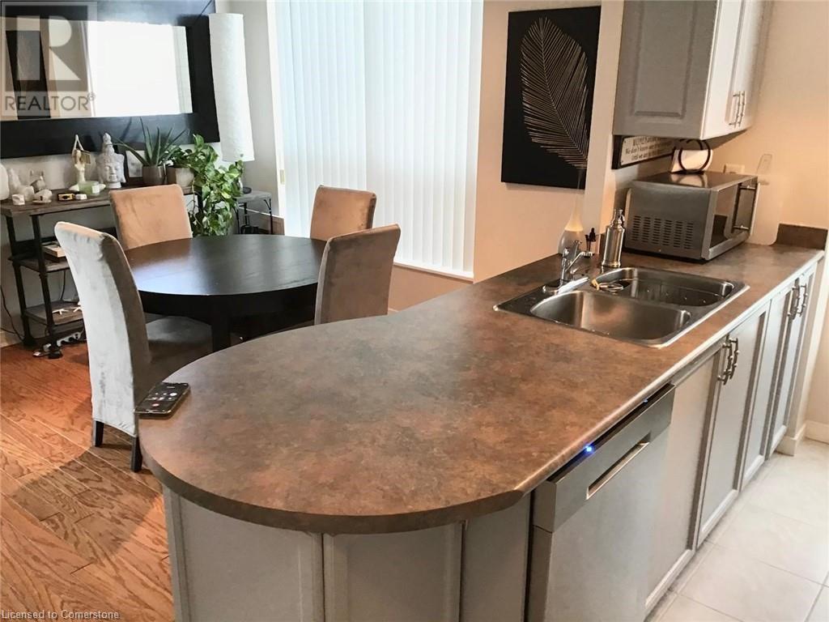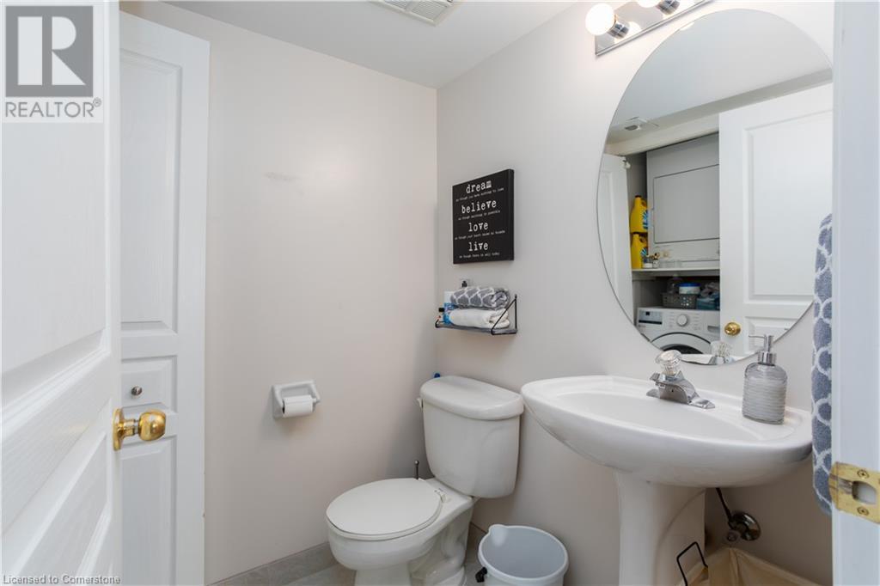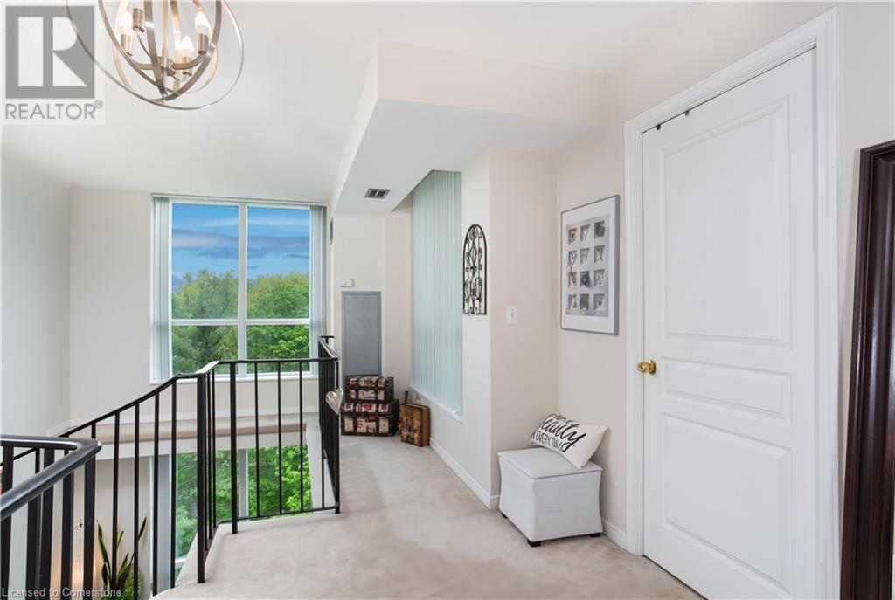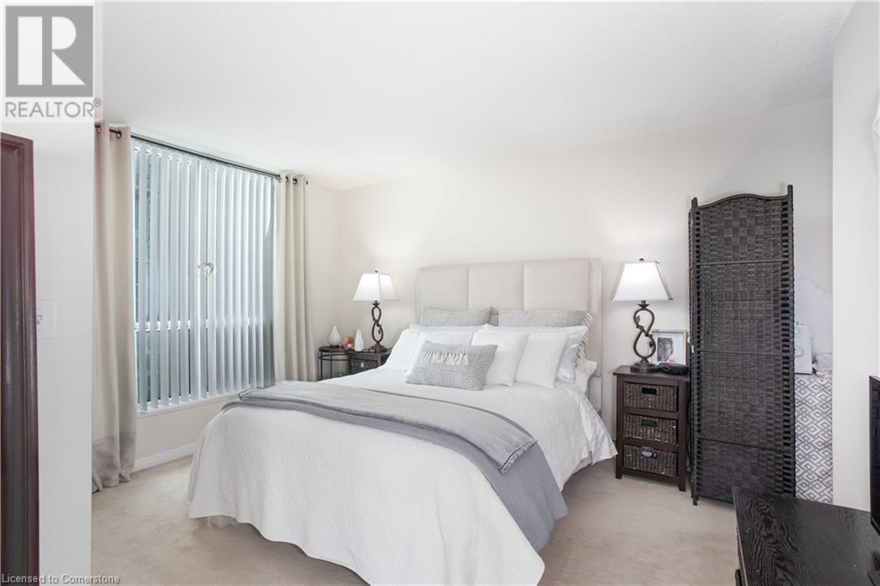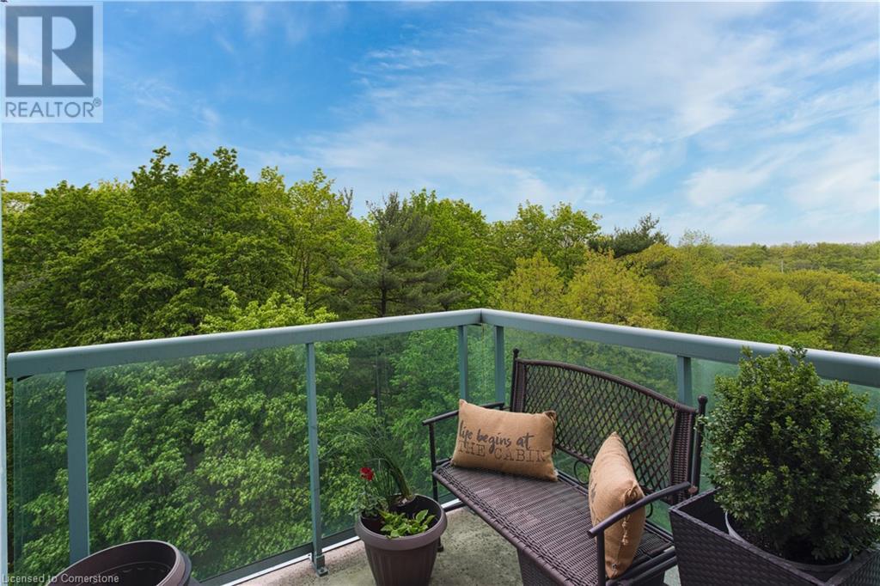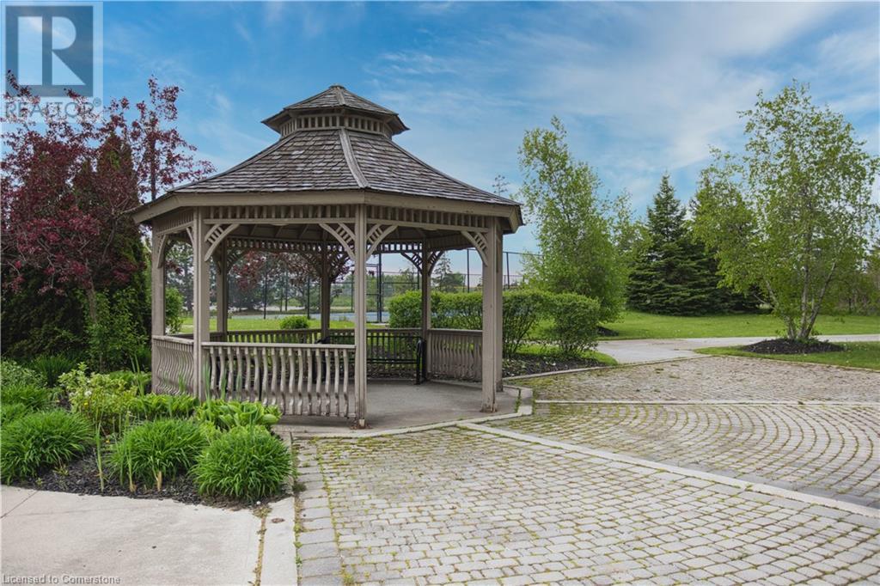2585 Erin Centre Boulevard Unit# 802 Mississauga, Ontario L5M 6Z7
$549,900Maintenance, Insurance, Heat, Electricity, Property Management, Water, Parking
$925.78 Monthly
Maintenance, Insurance, Heat, Electricity, Property Management, Water, Parking
$925.78 MonthlyExperience stylish urban living in this stunning 2-storey loft-style condo that’s sure to impress. Featuring a thoughtfully designed layout with the kitchen, living area, and powder room on the main floor, and a private bedroom upstairs, it offers the feel of a townhouse. Spanning approximately 900 sq ft, this bright corner unit boasts an open balcony with sweeping views of lush greenery and parklands, hardwood flooring on the main level, soaring floor-to-ceiling windows, and a striking spiral staircase leading to the upper level. For added convenience, enjoy two separate entrances—ideal for moving larger furniture with ease. Situated in the heart of Mississauga, directly across from Erin Mills Town Centre, this prime location offers everything at your doorstep—shopping, groceries, top-rated schools, parks, cafes, restaurants, hospitals, public transit, and easy highway access. (id:61015)
Property Details
| MLS® Number | 40719025 |
| Property Type | Single Family |
| Amenities Near By | Airport, Beach, Golf Nearby, Park, Place Of Worship |
| Community Features | Quiet Area |
| Features | Conservation/green Belt, Balcony |
| Parking Space Total | 1 |
| Storage Type | Locker |
Building
| Bathroom Total | 2 |
| Bedrooms Above Ground | 1 |
| Bedrooms Total | 1 |
| Amenities | Exercise Centre, Party Room |
| Appliances | Dishwasher, Dryer, Refrigerator, Stove, Washer |
| Architectural Style | 2 Level |
| Basement Type | None |
| Constructed Date | 2001 |
| Construction Style Attachment | Attached |
| Cooling Type | Central Air Conditioning |
| Exterior Finish | Concrete |
| Foundation Type | Block |
| Half Bath Total | 1 |
| Heating Type | Forced Air |
| Stories Total | 2 |
| Size Interior | 898 Ft2 |
| Type | Apartment |
| Utility Water | Municipal Water |
Parking
| Underground | |
| None |
Land
| Access Type | Highway Nearby |
| Acreage | No |
| Land Amenities | Airport, Beach, Golf Nearby, Park, Place Of Worship |
| Sewer | Municipal Sewage System |
| Size Total Text | Unknown |
| Zoning Description | Res |
Rooms
| Level | Type | Length | Width | Dimensions |
|---|---|---|---|---|
| Second Level | 3pc Bathroom | 8'7'' x 5'8'' | ||
| Second Level | Bedroom | 12'11'' x 9'1'' | ||
| Main Level | 2pc Bathroom | 5'4'' x 4'7'' | ||
| Main Level | Living Room | 16'5'' x 10'8'' | ||
| Main Level | Dining Room | 11'7'' x 9'9'' | ||
| Main Level | Kitchen | 11'8'' x 7'5'' |
https://www.realtor.ca/real-estate/28200160/2585-erin-centre-boulevard-unit-802-mississauga
Contact Us
Contact us for more information





