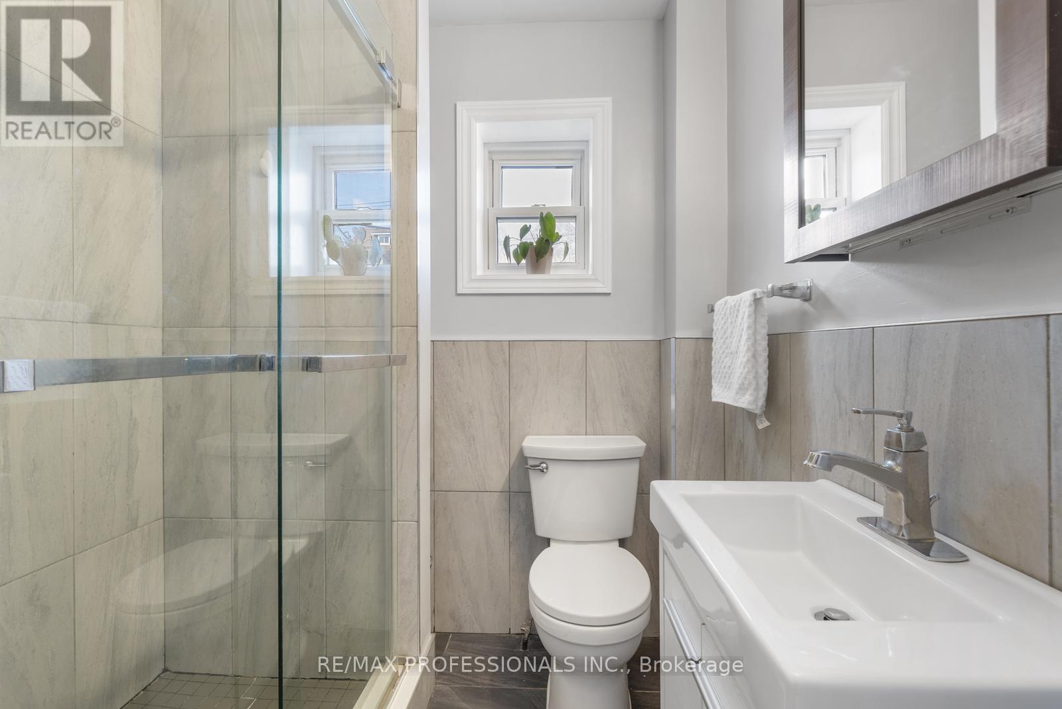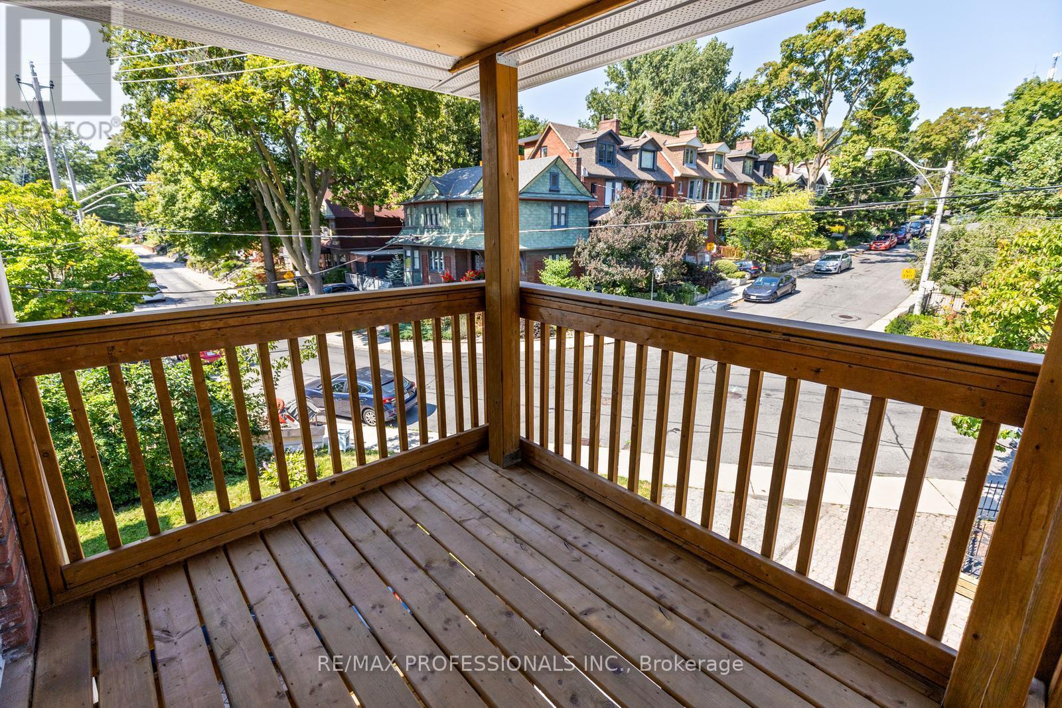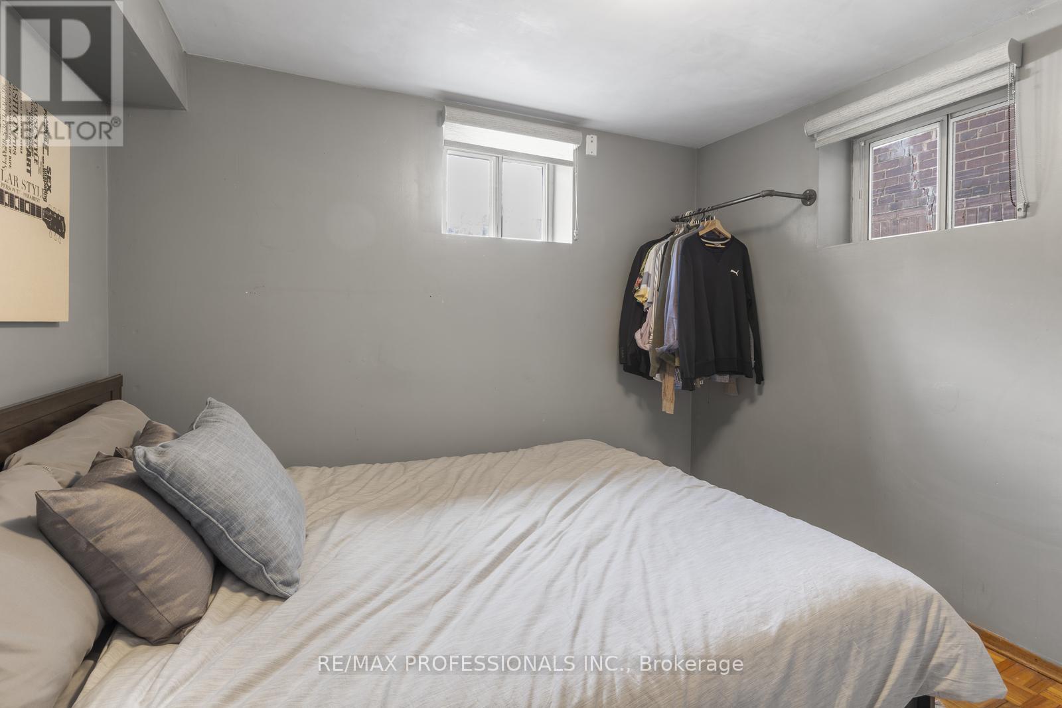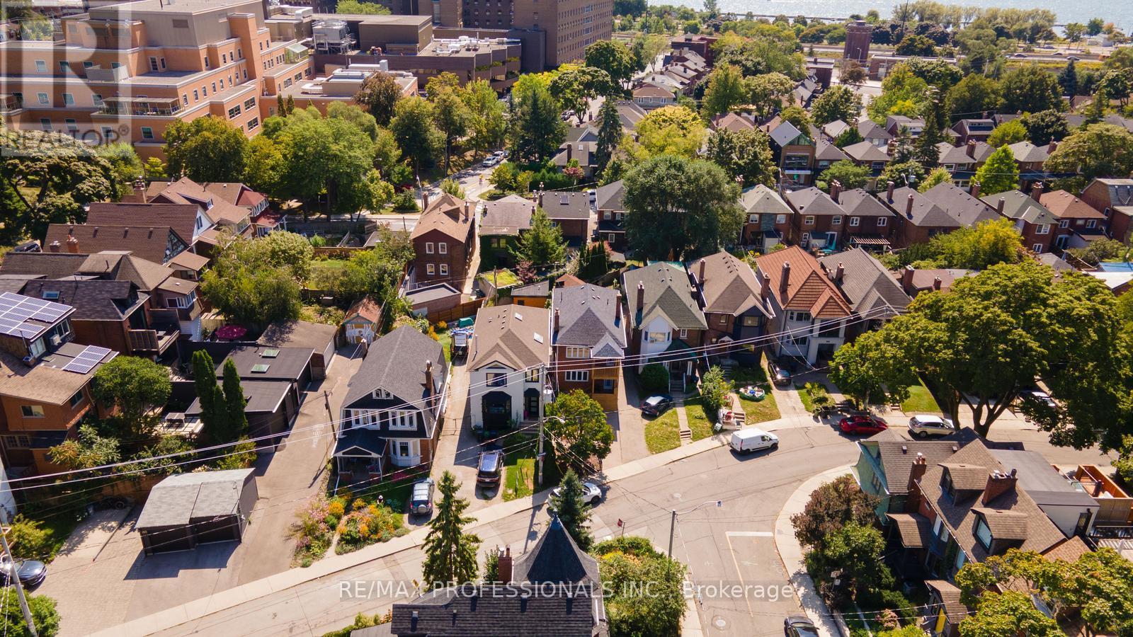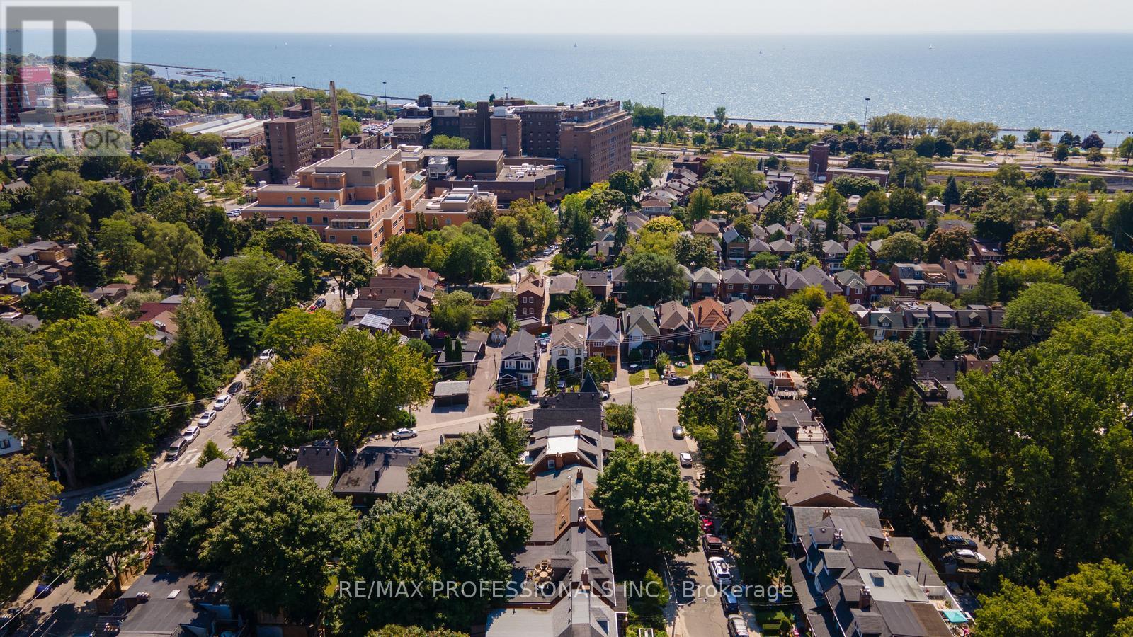259 Garden Avenue Toronto, Ontario M6R 1J4
$1,749,000
Discover this rare gem in the heart of High Park! With three spacious units, this home is an incredible opportunity for investors, live/rent buyers, or families seeking a multi-generational home. Lovingly owned by the same family for 29 years its completely tenant-free and ready for its next chapter.The main and upper-level two-bedroom units exude character, with generous living and dining areas, hardwood floors, and stained-glass windows flanking the fireplaces. The main-level bathroom and second-floor kitchen have been updated, ensuring a move-in-ready experience. Upstairs, step onto the private balcony to take in the treetop views.The lower-level unit with side entrance is perfect for rental income or additional living space. This unit features a large living area, which can easily be restored to its original two-bedroom layout or kept as a large one bedroom suite. Step outside to your backyard retreat with plenty of room to enjoy a BBQ with friends. Parking is a breeze with two legal front pad spaces, two rear surface spots, and a garage for extra storage.Located just minutes from High Park and a short stroll to Roncesvalles village, this home offers the best of city living. Enjoy boutiques, bakeries, grocers and excellent schools all within walking distance. With nearby TTC, GO and easy highway access, commuting has never been easier. Don't miss this incredible opportunity! (id:61015)
Property Details
| MLS® Number | W12093934 |
| Property Type | Multi-family |
| Neigbourhood | Parkdale—High Park |
| Community Name | High Park-Swansea |
| Parking Space Total | 4 |
Building
| Bathroom Total | 3 |
| Bedrooms Above Ground | 4 |
| Bedrooms Below Ground | 1 |
| Bedrooms Total | 5 |
| Amenities | Separate Electricity Meters |
| Appliances | Dryer, Freezer, Two Stoves, Washer, Window Coverings, Refrigerator |
| Basement Features | Apartment In Basement, Separate Entrance |
| Basement Type | N/a |
| Cooling Type | Wall Unit |
| Exterior Finish | Brick |
| Flooring Type | Hardwood, Parquet |
| Foundation Type | Poured Concrete, Block, Brick |
| Heating Fuel | Natural Gas |
| Heating Type | Radiant Heat |
| Stories Total | 2 |
| Size Interior | 1,500 - 2,000 Ft2 |
| Type | Triplex |
| Utility Water | Municipal Water |
Parking
| Detached Garage | |
| Garage |
Land
| Acreage | No |
| Sewer | Sanitary Sewer |
| Size Depth | 104 Ft ,10 In |
| Size Frontage | 30 Ft ,6 In |
| Size Irregular | 30.5 X 104.9 Ft |
| Size Total Text | 30.5 X 104.9 Ft |
Rooms
| Level | Type | Length | Width | Dimensions |
|---|---|---|---|---|
| Second Level | Living Room | 6.08 m | 3.52 m | 6.08 m x 3.52 m |
| Second Level | Dining Room | 3.08 m | 3.06 m | 3.08 m x 3.06 m |
| Second Level | Kitchen | 2.85 m | 2.02 m | 2.85 m x 2.02 m |
| Second Level | Bedroom | 2.89 m | 3.21 m | 2.89 m x 3.21 m |
| Second Level | Bedroom | 3.04 m | 3.21 m | 3.04 m x 3.21 m |
| Lower Level | Family Room | 3.62 m | 6.37 m | 3.62 m x 6.37 m |
| Lower Level | Bedroom | 3 m | 2.95 m | 3 m x 2.95 m |
| Main Level | Living Room | 4.04 m | 3.37 m | 4.04 m x 3.37 m |
| Main Level | Dining Room | 3.06 m | 3.22 m | 3.06 m x 3.22 m |
| Main Level | Kitchen | 2.83 m | 2.03 m | 2.83 m x 2.03 m |
| Main Level | Bedroom | 2.83 m | 3.21 m | 2.83 m x 3.21 m |
| Main Level | Bedroom | 3.06 m | 3.21 m | 3.06 m x 3.21 m |
Contact Us
Contact us for more information








