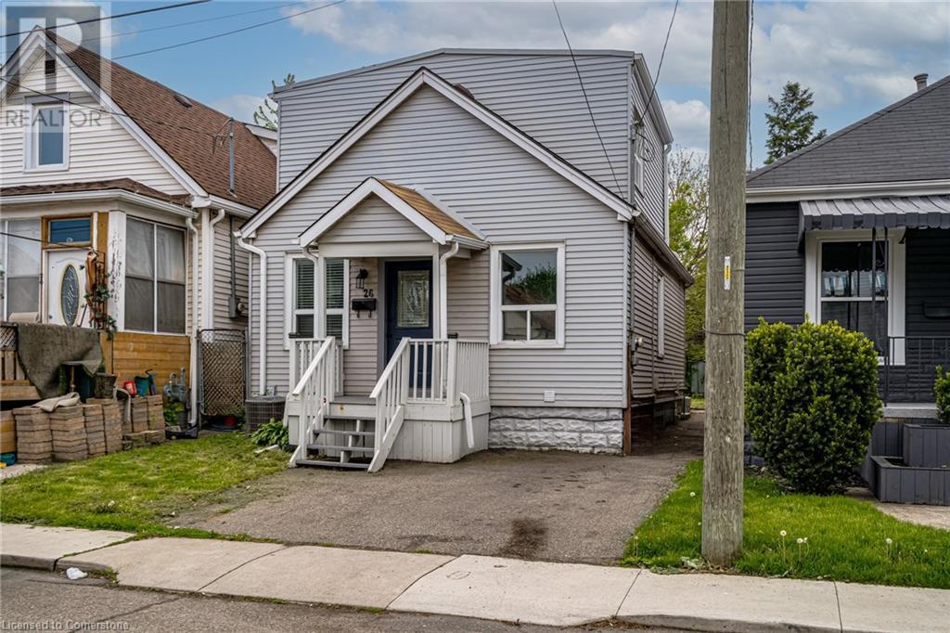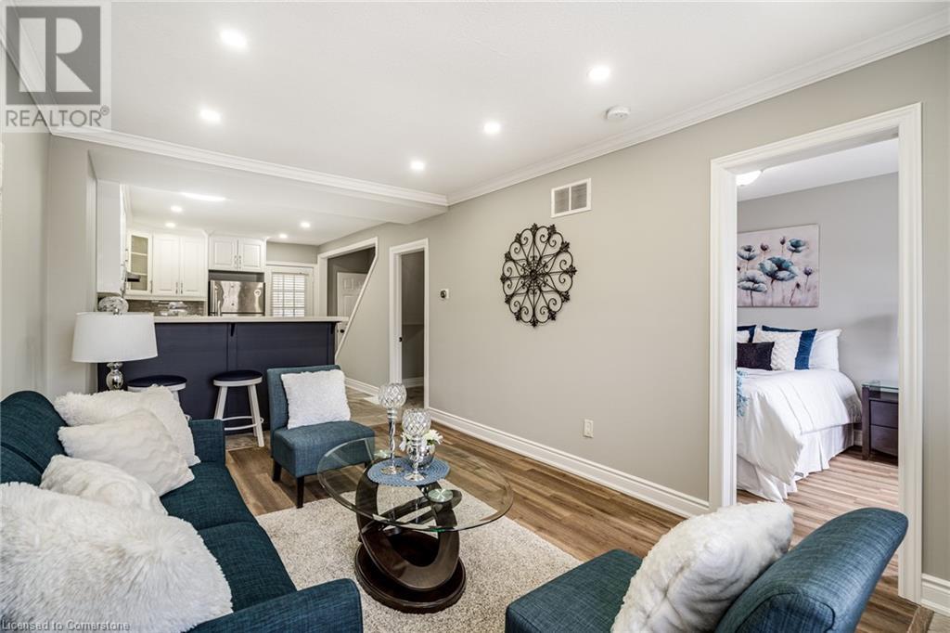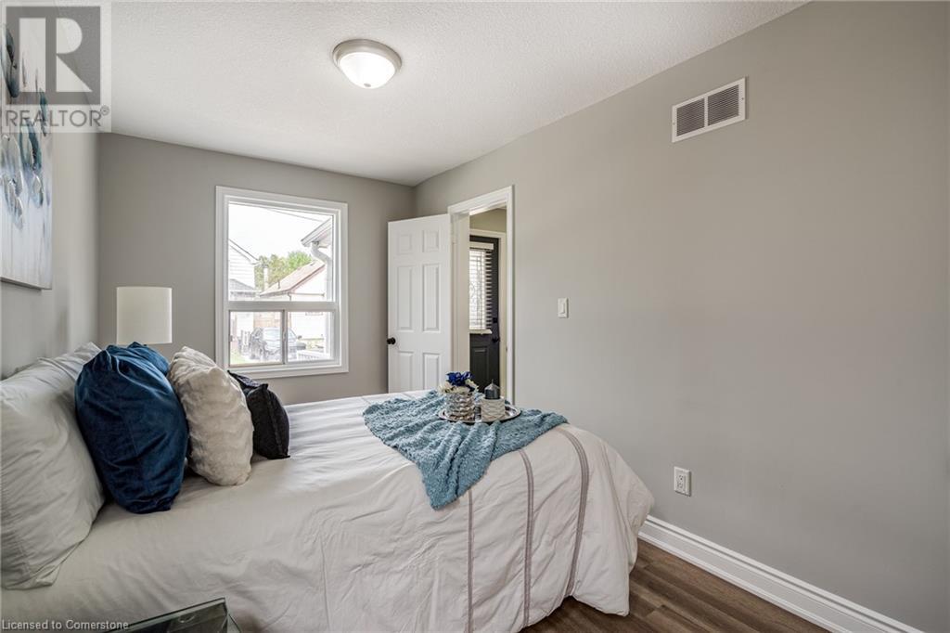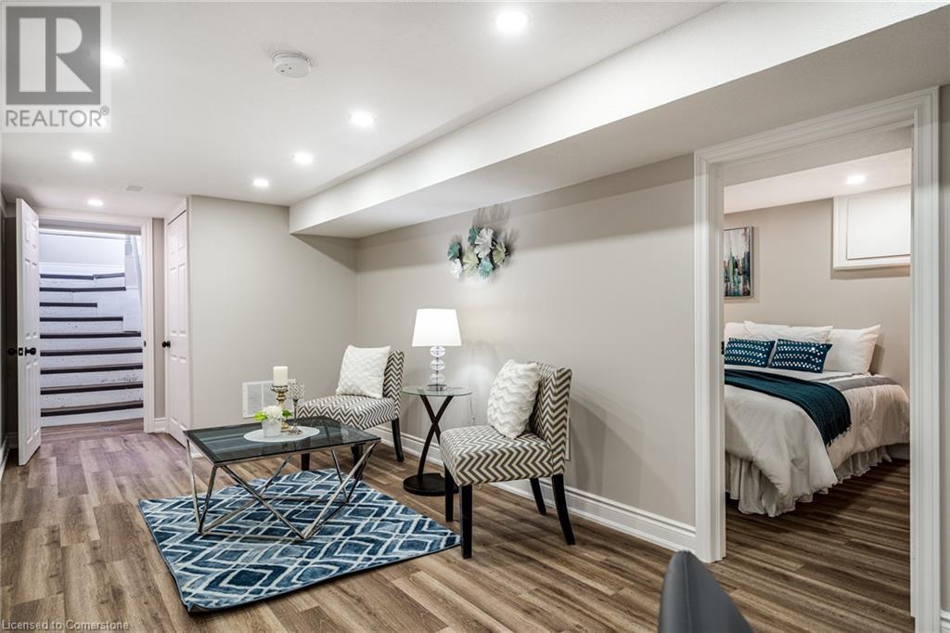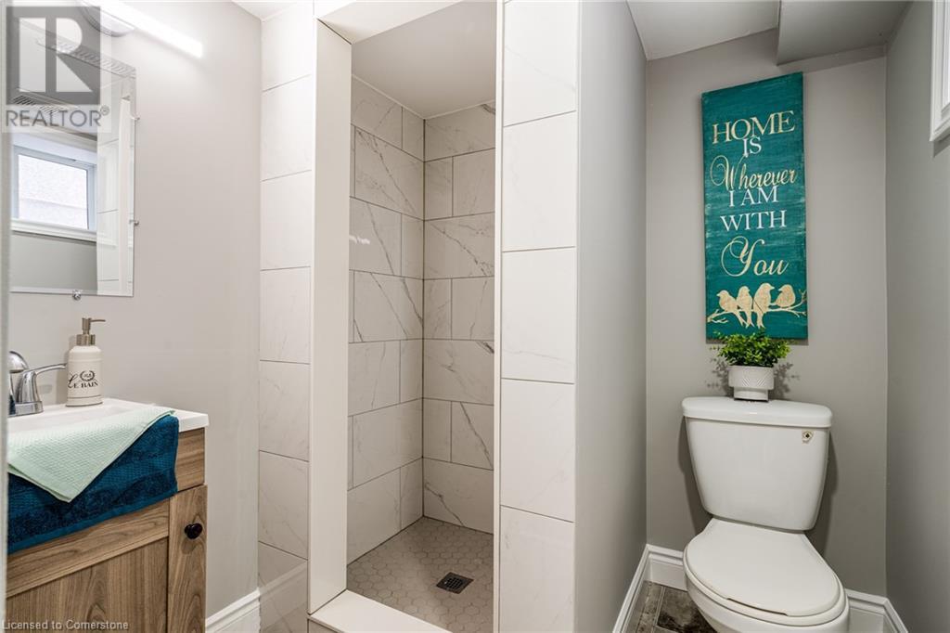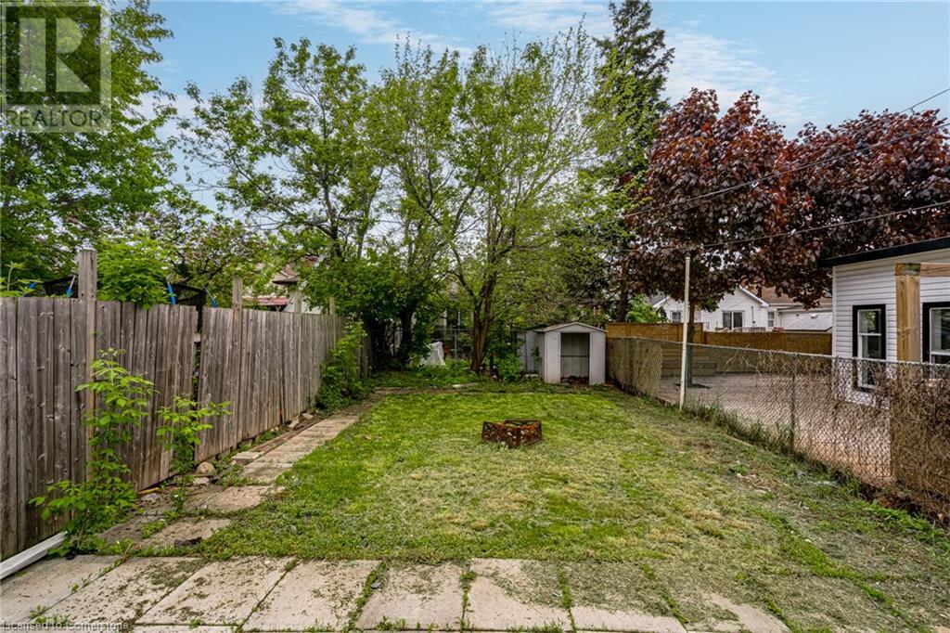26 Cambridge Avenue Hamilton, Ontario L8H 1T5
4 Bedroom
3 Bathroom
931 ft2
2 Level
Central Air Conditioning
Forced Air
$597,000
Updated 3+1 bedroom, 3 bath detached 2-storey located near trendy Ottawa street restaurants and shopping. Over $30,000 in updates. New flooring, 2 new bathrooms, new paint & pot lights throughout. Separate entrance for basement with second kitchen is great for multi-generational family or potential for income, giving approximately 1425sqft of total living space. (id:61015)
Property Details
| MLS® Number | 40689642 |
| Property Type | Single Family |
| Amenities Near By | Park, Playground, Public Transit |
| Equipment Type | None |
| Features | Paved Driveway, In-law Suite |
| Parking Space Total | 1 |
| Rental Equipment Type | None |
Building
| Bathroom Total | 3 |
| Bedrooms Above Ground | 3 |
| Bedrooms Below Ground | 1 |
| Bedrooms Total | 4 |
| Appliances | Dishwasher, Dryer, Microwave, Refrigerator, Stove, Washer |
| Architectural Style | 2 Level |
| Basement Development | Finished |
| Basement Type | Full (finished) |
| Construction Style Attachment | Detached |
| Cooling Type | Central Air Conditioning |
| Exterior Finish | Vinyl Siding |
| Foundation Type | Block |
| Heating Fuel | Natural Gas |
| Heating Type | Forced Air |
| Stories Total | 2 |
| Size Interior | 931 Ft2 |
| Type | House |
| Utility Water | Municipal Water |
Land
| Acreage | No |
| Land Amenities | Park, Playground, Public Transit |
| Sewer | Municipal Sewage System |
| Size Depth | 100 Ft |
| Size Frontage | 25 Ft |
| Size Total Text | Under 1/2 Acre |
| Zoning Description | D |
Rooms
| Level | Type | Length | Width | Dimensions |
|---|---|---|---|---|
| Second Level | 3pc Bathroom | 5'8'' x 5'1'' | ||
| Second Level | Bedroom | 9'0'' x 13'1'' | ||
| Second Level | Bedroom | 9'11'' x 8'10'' | ||
| Basement | Kitchen | 6'3'' x 9'2'' | ||
| Basement | Living Room/dining Room | 21'0'' x 8'5'' | ||
| Basement | Bedroom | 11'6'' x 8'9'' | ||
| Basement | 3pc Bathroom | 6'0'' x 8'5'' | ||
| Main Level | 4pc Bathroom | 6'5'' x 4'9'' | ||
| Main Level | Sunroom | 7'4'' x 16'10'' | ||
| Main Level | Bedroom | 15'1'' x 8'1'' | ||
| Main Level | Living Room/dining Room | 16'5'' x 10'2'' | ||
| Main Level | Laundry Room | 8'4'' x 6'1'' | ||
| Main Level | Kitchen | 12'7'' x 10'2'' |
https://www.realtor.ca/real-estate/27791097/26-cambridge-avenue-hamilton
Contact Us
Contact us for more information

